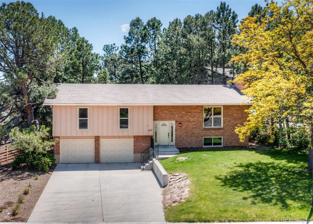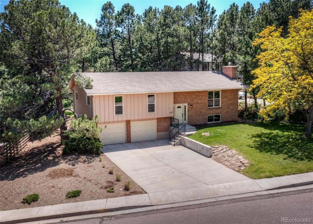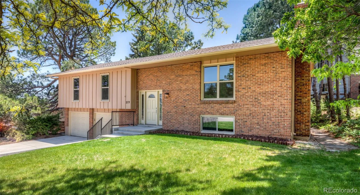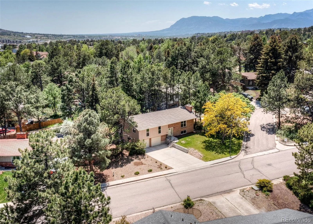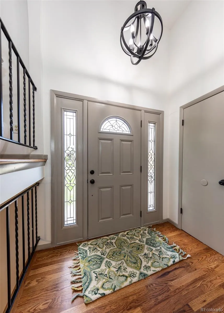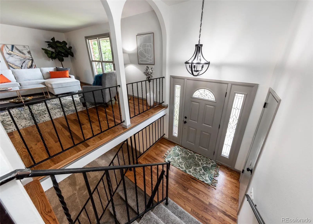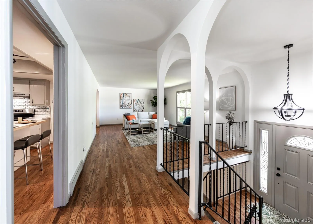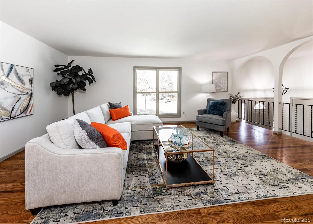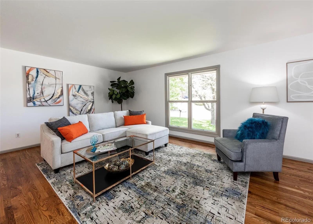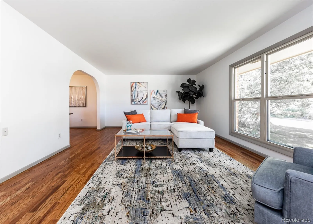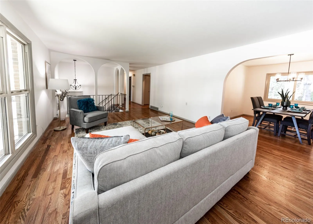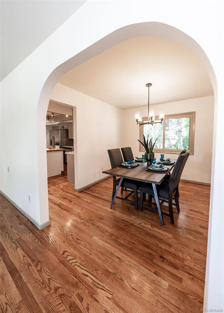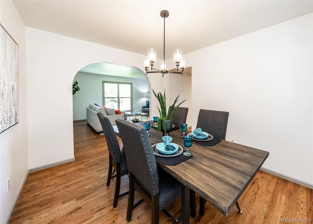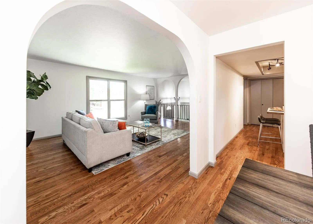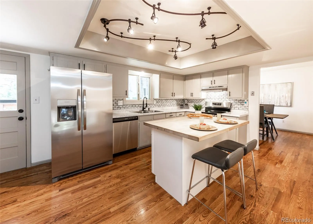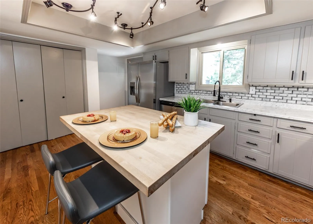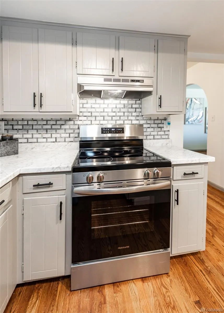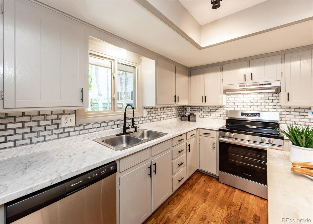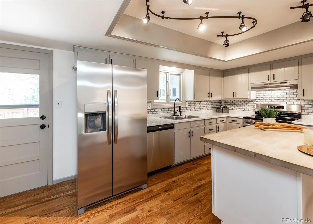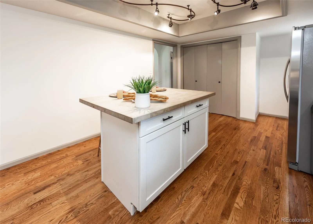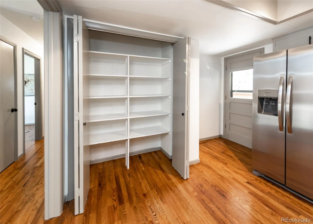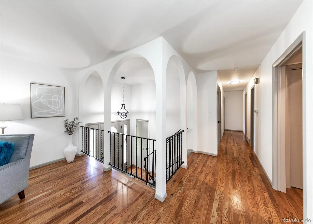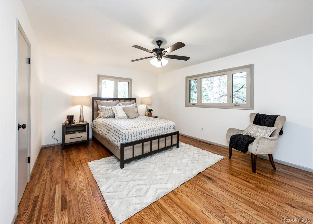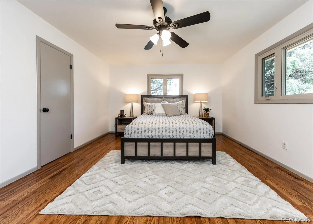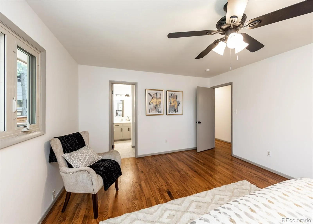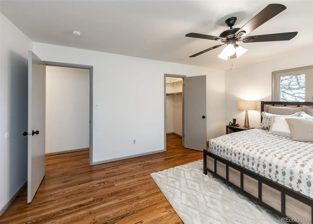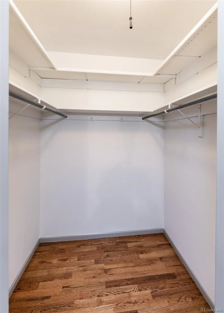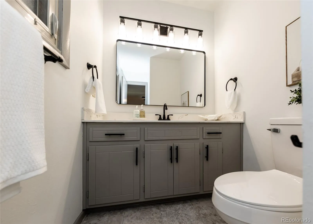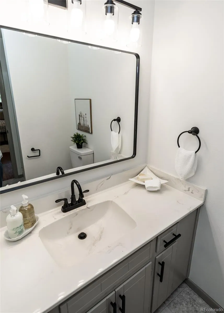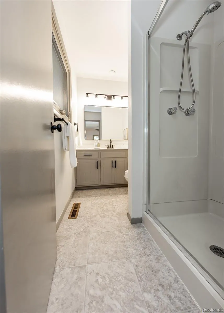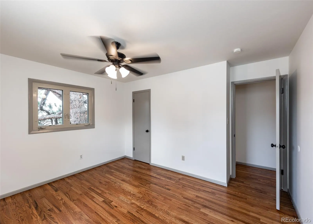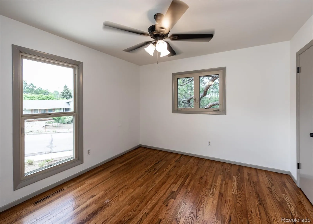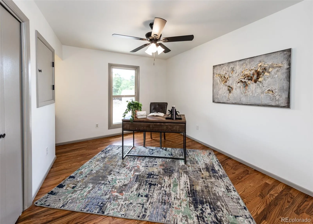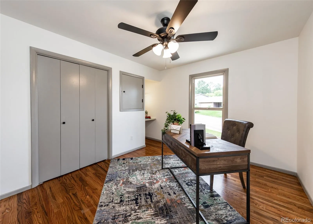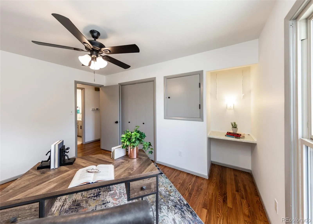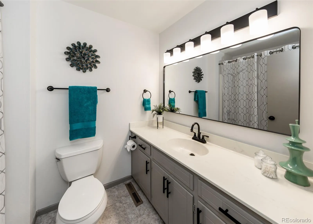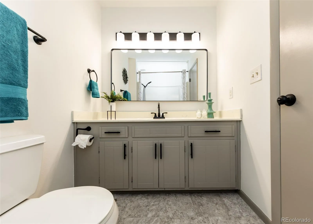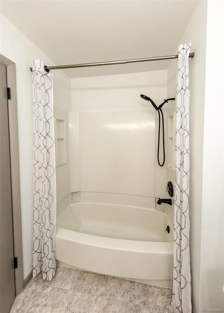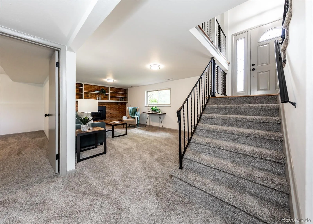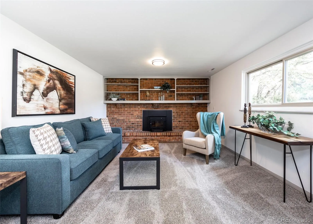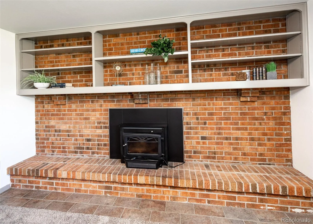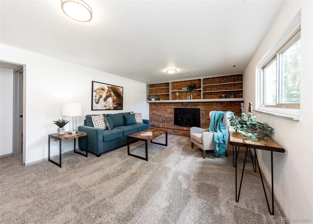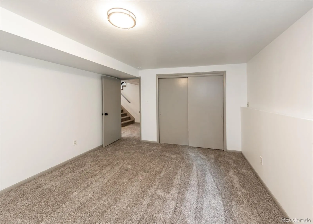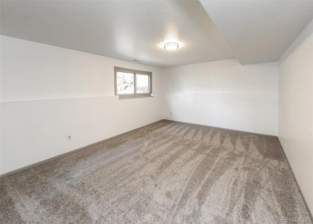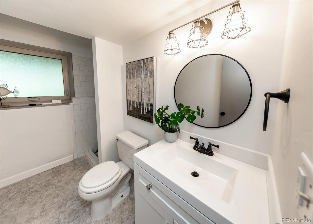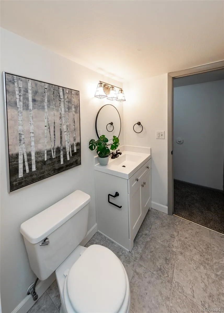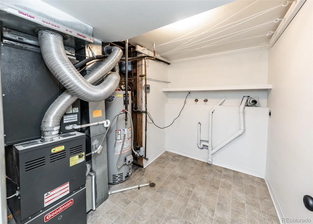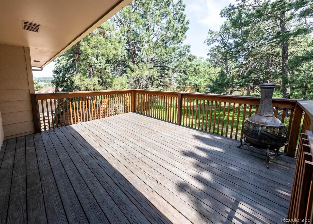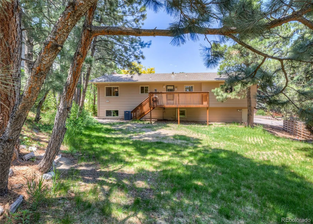Metro Denver Luxury Homes For Sale
Beautifully Remodeled Westside Home in Sought-After D20 School District Welcome to your dream home—newly remodeled and move-in ready! Nestled in a desirable Westside neighborhood within the highly acclaimed D20 school system, this home combines modern upgrades with timeless charm. Step through the stunning front door into an open and inviting main level featuring gleaming hardwood floors throughout. The spacious living room offers large picture windows that flood the space with natural light and provide serene views of the expansive front yard. Enjoy formal gatherings in the elegant dining room, highlighted by a brand-new chandelier. The heart of the home is the gorgeous kitchen, fully updated with stainless steel appliances, new countertops, stylish backsplash, ample cabinet storage, and a large butcher block island with even more cabinetry and a pantry. Step out onto the spacious back deck to enjoy evening drinks and take in breathtaking sunset views over the generous backyard. Down the hall, you’ll find two secondary bedrooms with new ceiling fans, and one features a walk-in closet. A full hallway bath is conveniently located. At the end of the hall is the luxurious primary retreat, tucked away for privacy. It offers beautiful hardwood flooring, a walk-in closet, new ceiling fan, and ensuite bathroom. Head downstairs to the finished basement, boasting brand-new carpet, a cozy family room with a stunning brick wall and fireplace, a large 4th bedroom with backyard views, a 3/4 bath, and laundry space. There’s also a newer water heater, under-stair storage, and direct access to the oversized garage which includes workshop area, window, backyard access, and automatic doors. Additional upgrades include: New exterior and interior paint, Newer vinyl windows, Central A/C, kitchen appliances and ceiling fans. Conveniently located near shopping, dining, I-25, USAFA, and top-rated schools, this home is truly a gem. Don’t miss your chance to make it yours!

