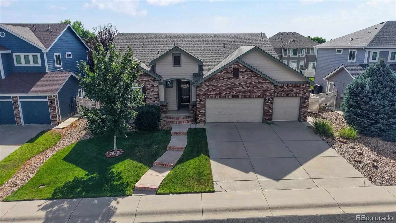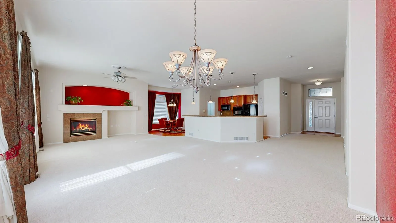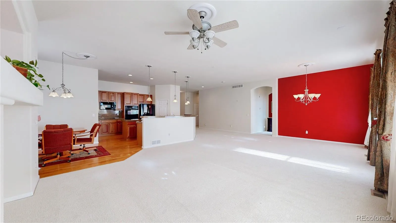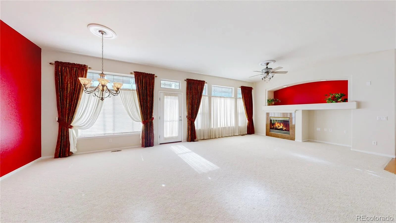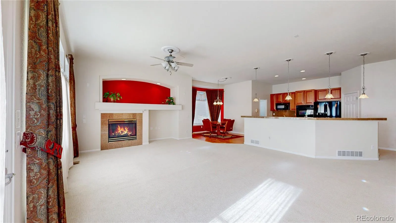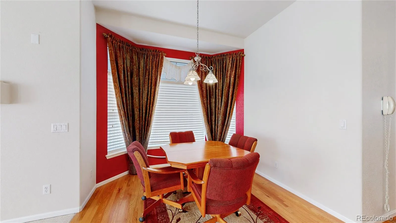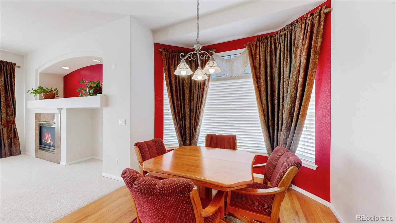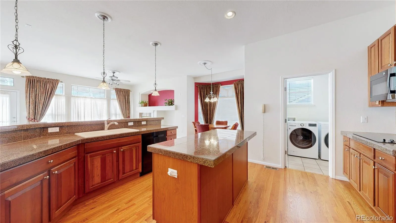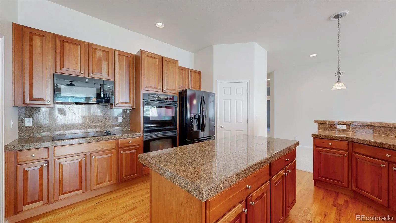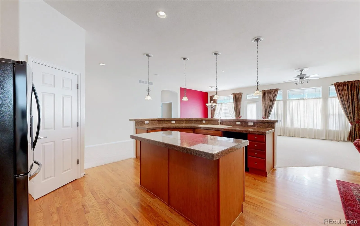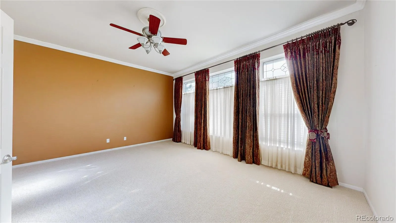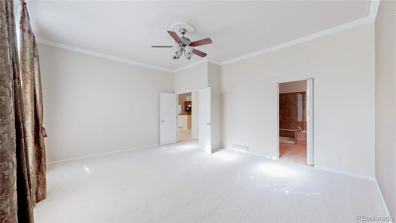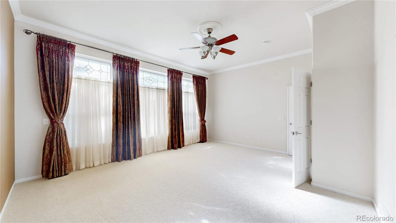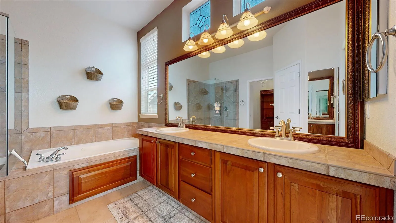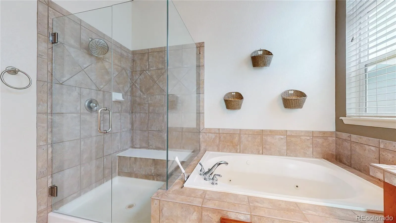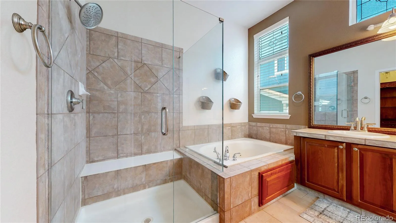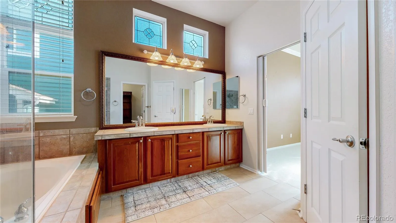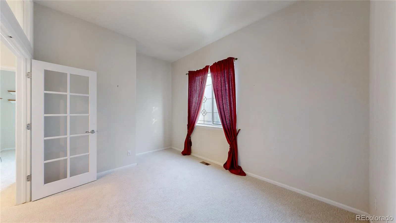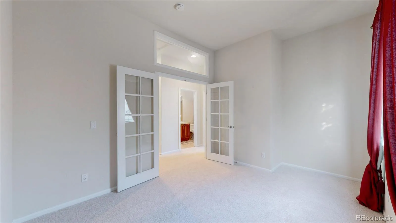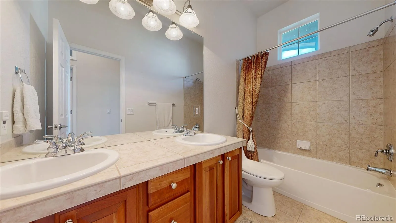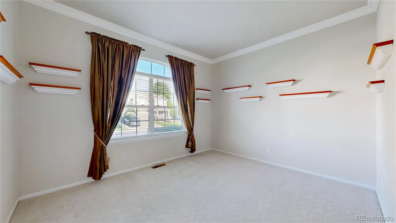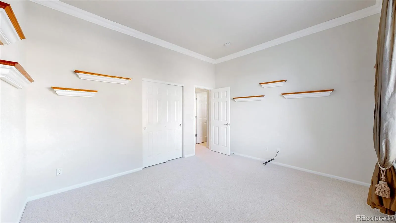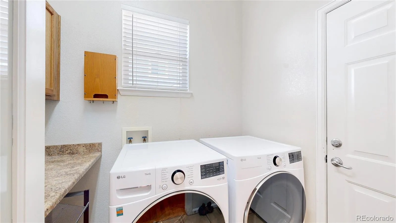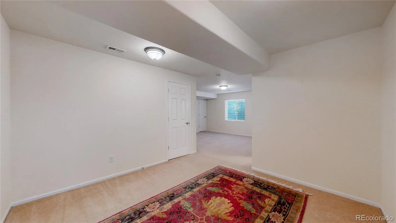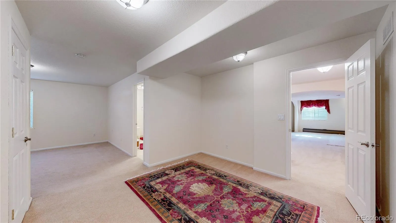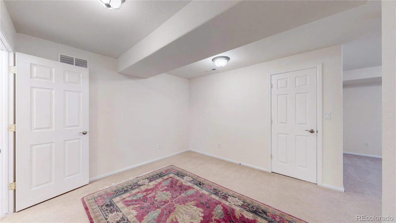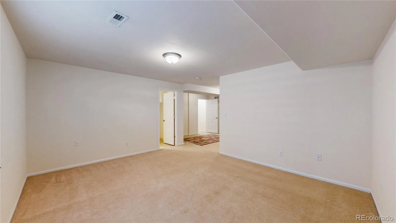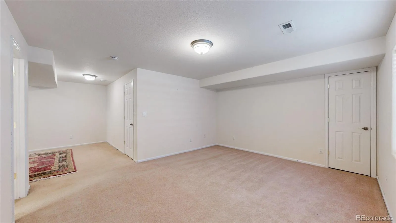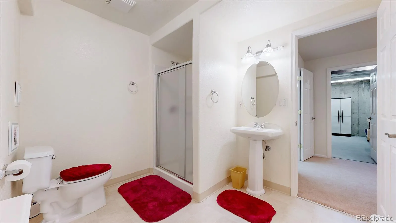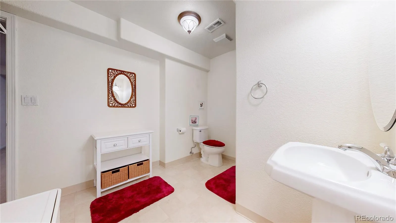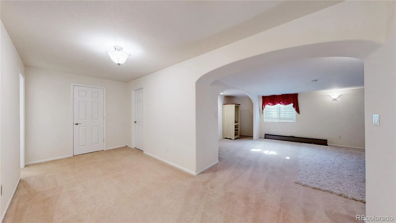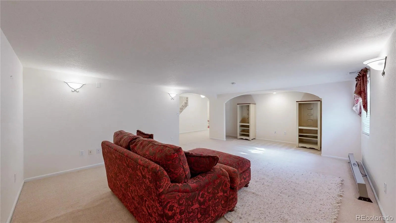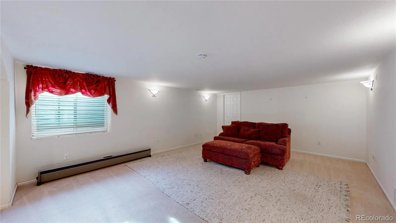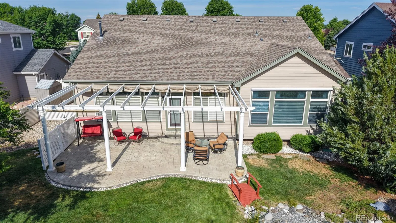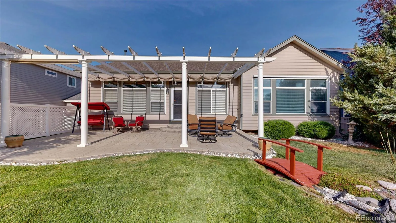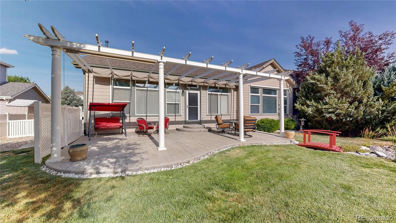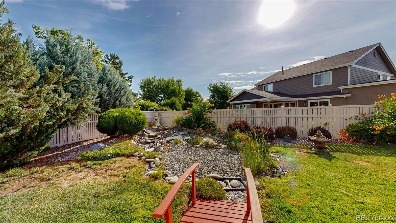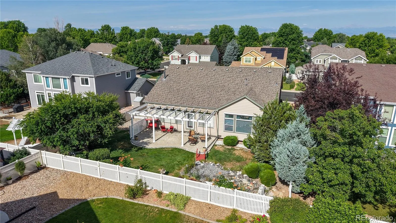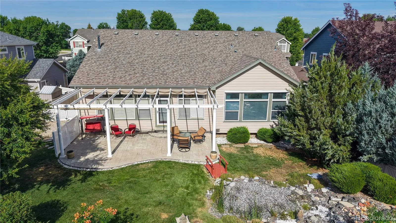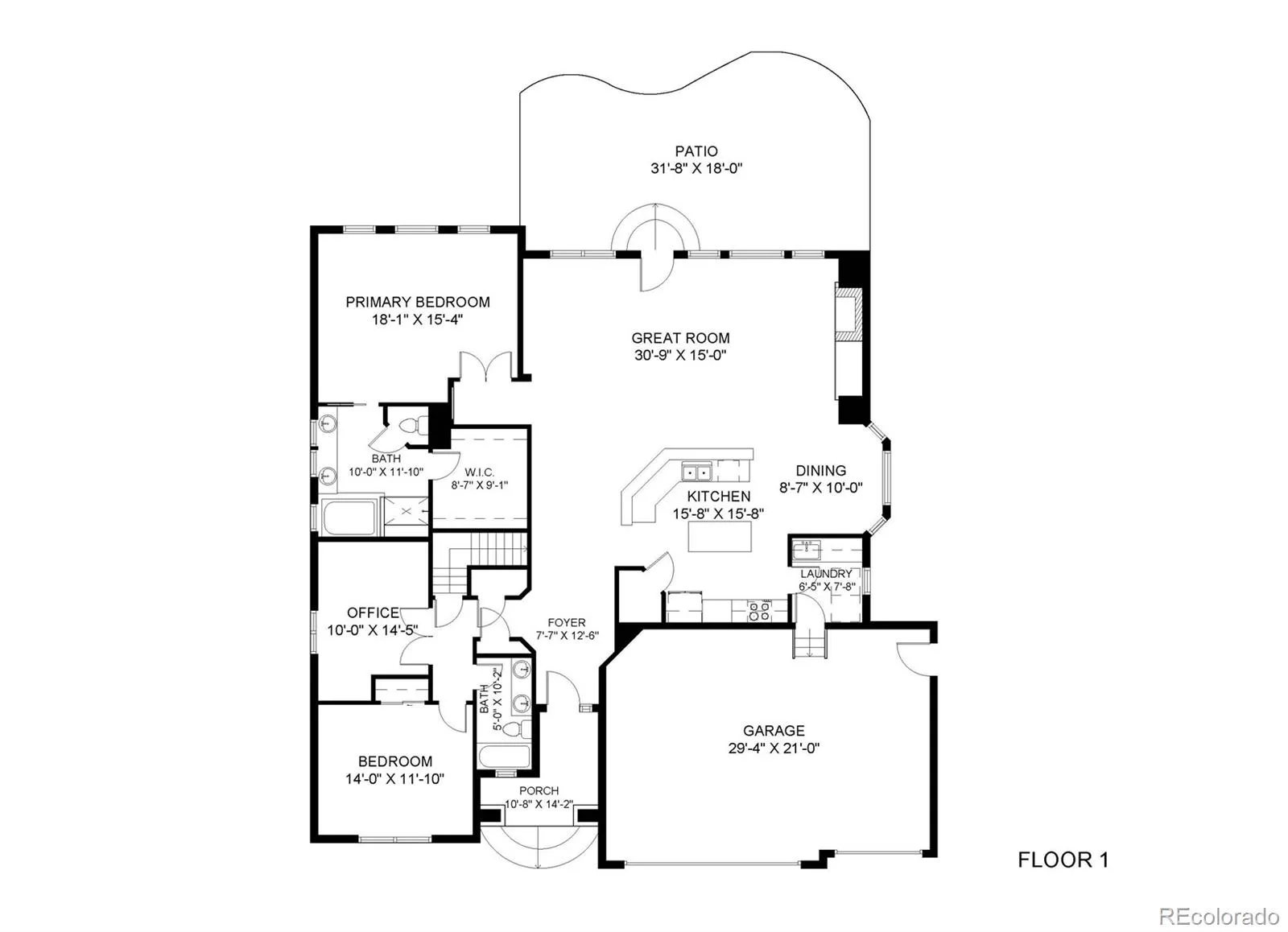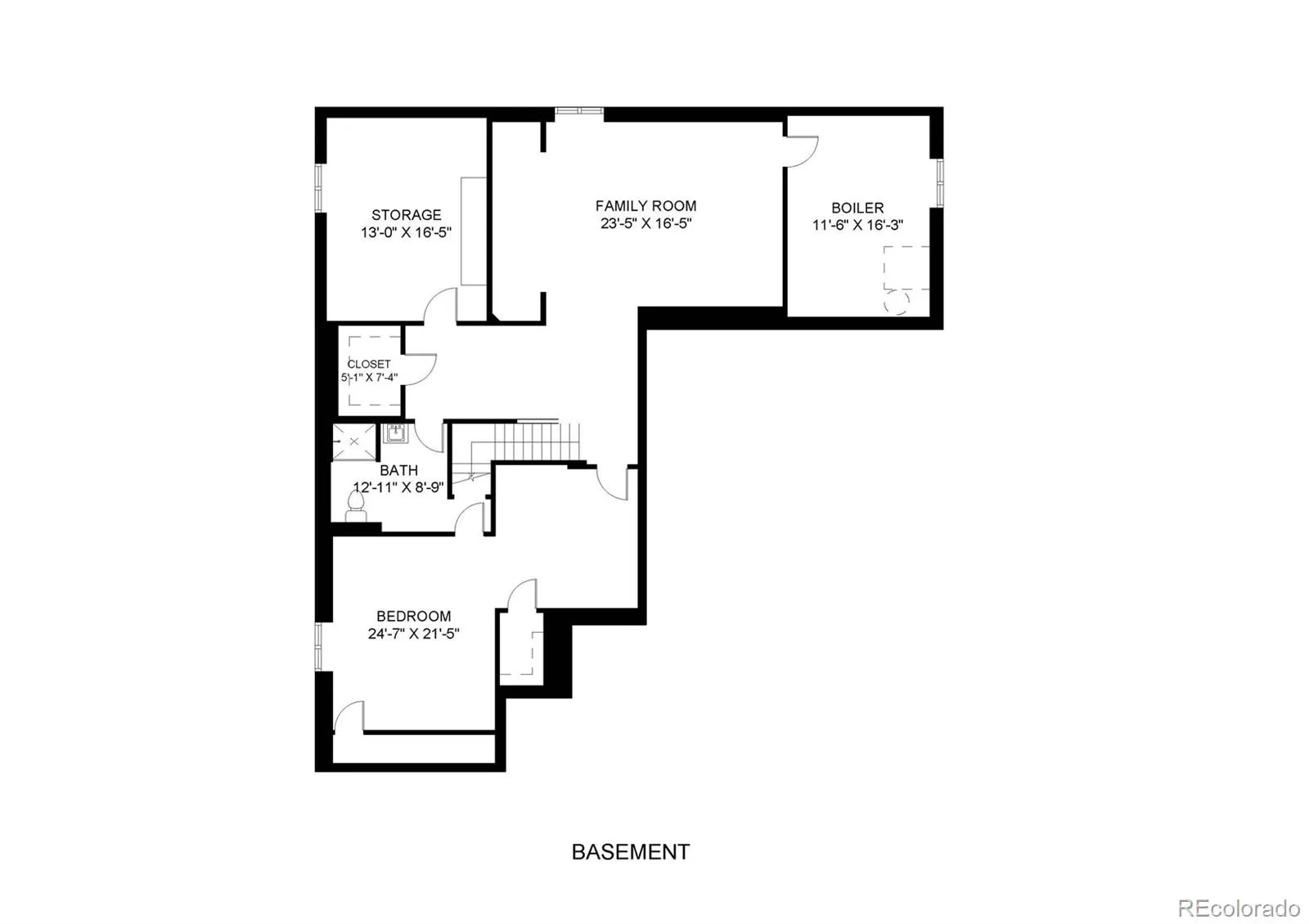Metro Denver Luxury Homes For Sale
Welcome to this beautifully maintained one-owner ranch home that perfectly blends open-concept living, thoughtful upgrades, and an unbeatable location. From the permitted finished basement to the stunning outdoor space, every detail reflects pride of ownership. With no metro tax, low Weld County taxes, and a low HOA, this home offers exceptional value and comfort.
Step inside to high ceilings and a light-filled open floor plan that feels both spacious and warm. Upstairs high-end, nearly new carpet flows through the main areas, leading to a gourmet kitchen featuring convection double ovens, cooktop, wood floors, granite countertops, a large pantry, upgraded cabinets, and nearly new microwave and dishwasher (~1.5 years). Washer and dryer are nearly new as well and stay! Furnace and A/C replaced in 2023/24.
The primary suite is a luxurious retreat with a jetted soaking tub, walk-in frameless glass shower, dual vanities, and a large walk-in closet. The main level also offers a dedicated office (easily converted to a bedroom) and a spacious secondary bedroom.
The fully permitted basement features a large second living area, conforming bedroom with sitting area, ¾ bathroom, and generous storage.
Step outside to a private backyard sanctuary with a vinyl fence, mature trees, lush lawn, stamped concrete patio, and a custom pergola with retractable awning—perfect for entertaining or relaxing. Additional thoughtful upgrades include motorized exterior window shades, which help regulate indoor temperatures and offer the perfect solution for sleeping in on bright mornings or maintaining privacy throughout the day.
Enjoy walking distance to the neighborhood library, parks, and trails, with easy access to major highways. Whether hosting guests or enjoying a peaceful evening, this home offers space, style, and location.

