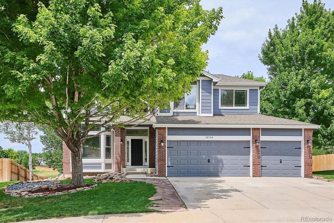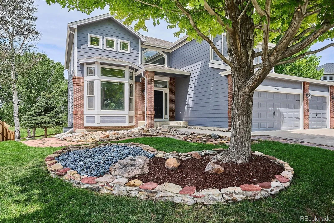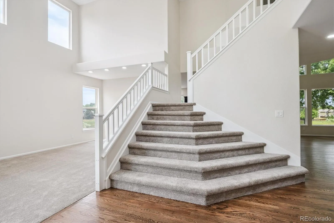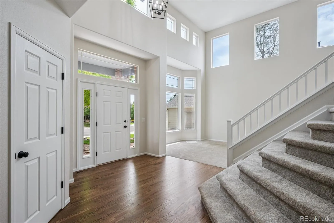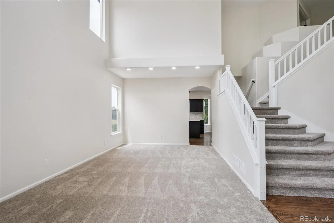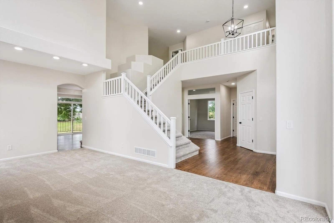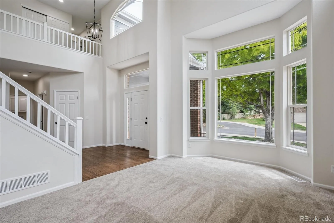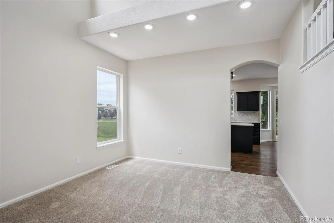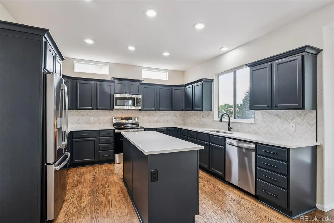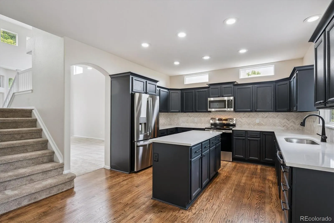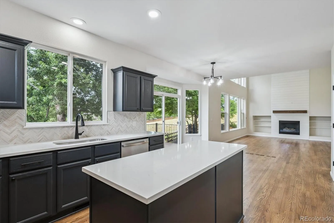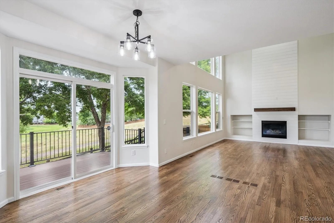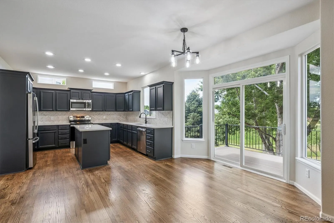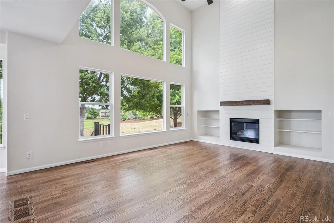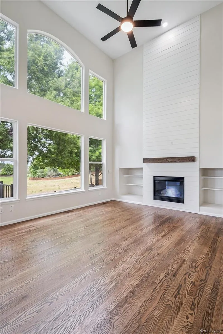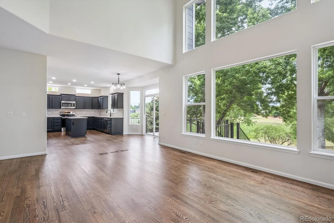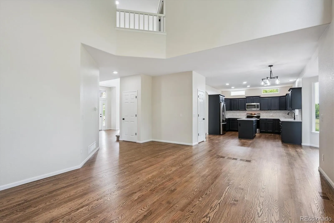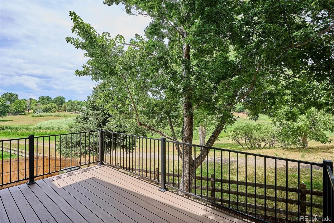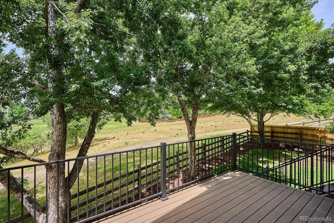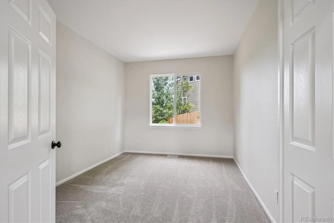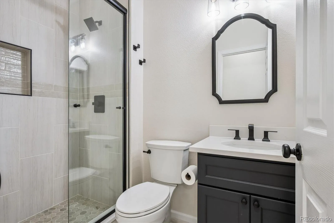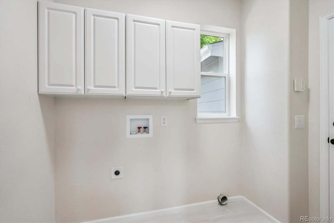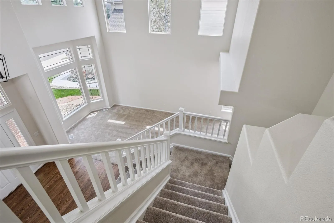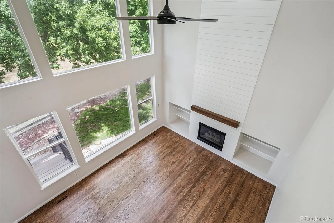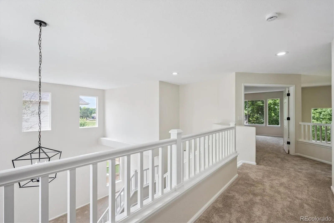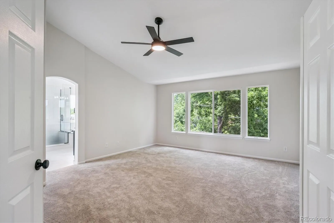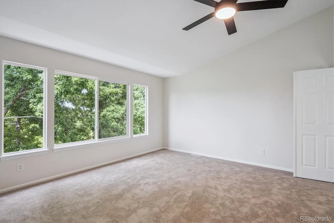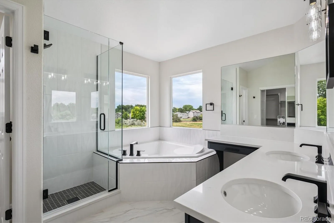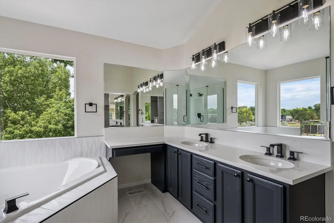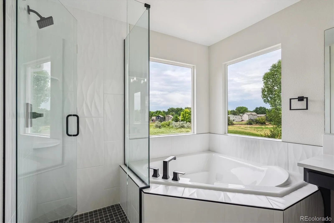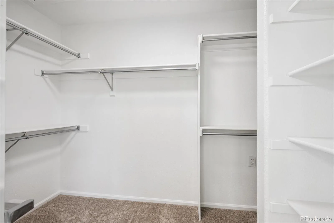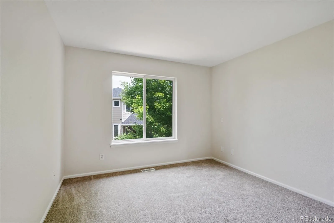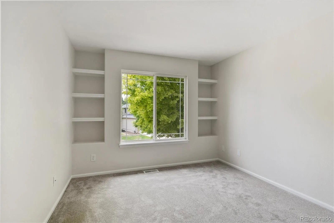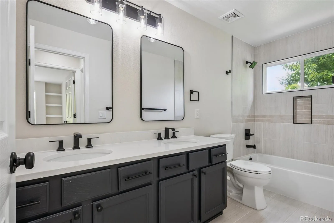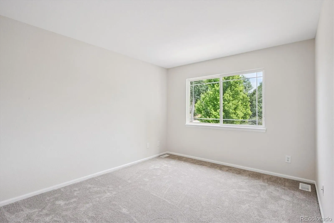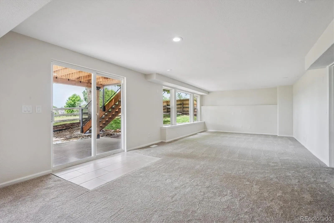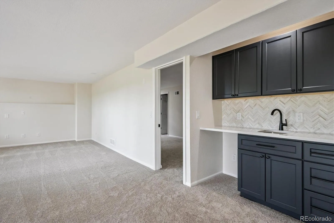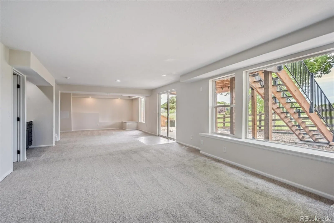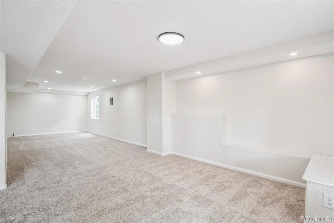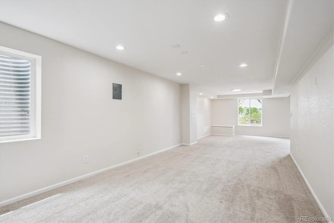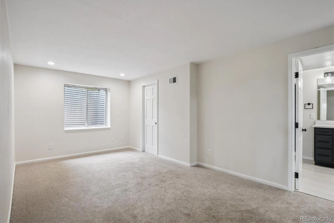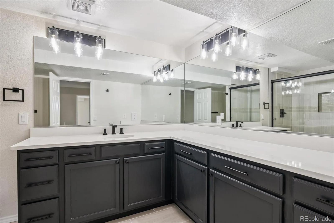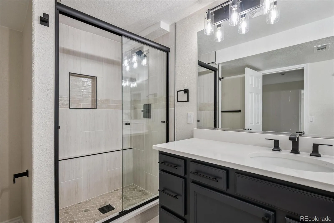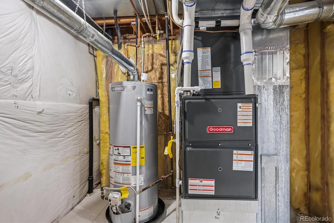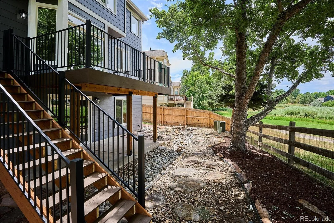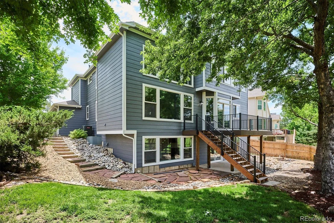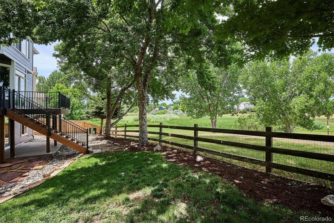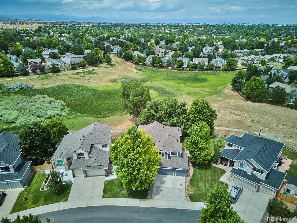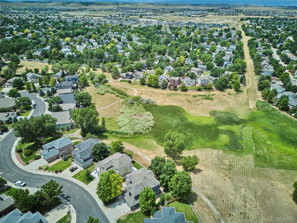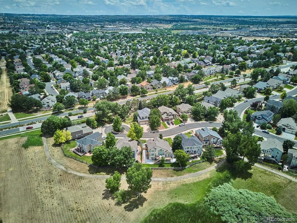Metro Denver Luxury Homes For Sale
Stunning remodel in Bradbury Ranch (pool community). This impressive two-story, 3-car garage with a walkout basement is situated on a prime 8276 sqft treed cul-de-sac lot backing to open space, greenbelt, and trails. As you enter the house you are greeted with an open foyer and a double split grand staircase highlighted with huge soaring vaulted ceilings throughout the family room, living room and dining room. The main floor features a large eat-in kitchen with a center island, beautiful tiled back splash and stylish quartz countertops plus a huge walk-in pantry. Off the kitchen is the expanded 23×17 family rm with floor to ceiling windows to enjoy the beautiful views of the open space and a spectacular floor to ceiling wall with decorative shiplap wood paneling and a custom wood mantle. Off the backside of the kitchen is the formal dining room and living room for your added entertainment plus a main floor office, 3/4 bathroom and a laundry room off the garage. This house boasts 5 bedrooms and 4 fully remodeled bathrooms with custom tile and shower doors. Upstairs are 3 spacious bedrooms, a shared full bathroom with double sinks and a large primary suite with a private 5-piece bathroom (large soaking tub and a 12×6 walk-in closet). The walkout basement has an additional family/recreation room, media room, wet bar, a private bedroom and a 3/4 bathroom. Updates include all new plumbing and light fixtures, all new door hardware throughout, new expanded hardwood floors on the main level, new 96% efficient furnace, new AC and hot water heater, and a new trex deck in the back. Upgraded carpet throughout. All new interior/exterior paint. Roof 2024 Truly a move-in ready home. Walking distance to community pool/park/playground and tennis courts. 2.5 miles to old downtown historic Parker main street. Easy access to I-25 and 470. Don’t miss the 3D virtual tour with floorplans.

