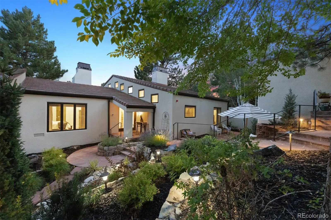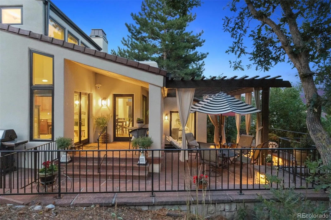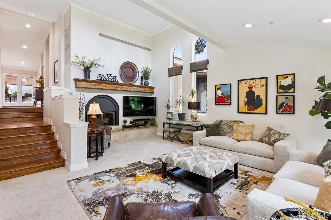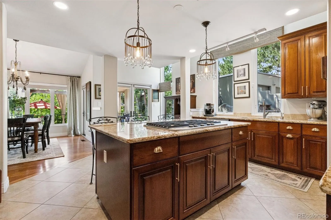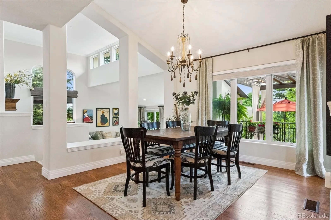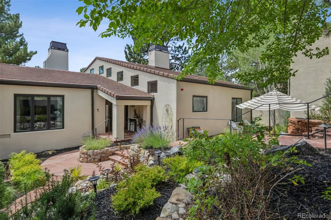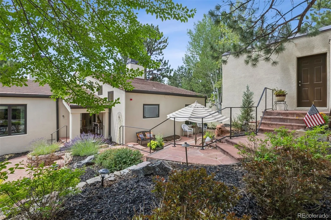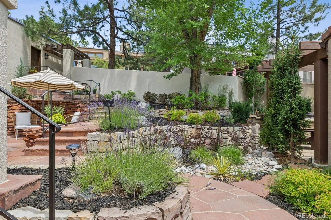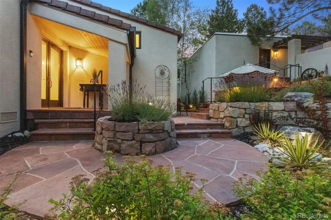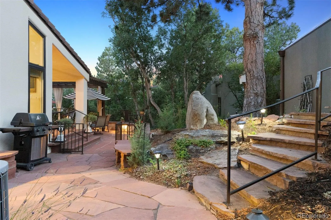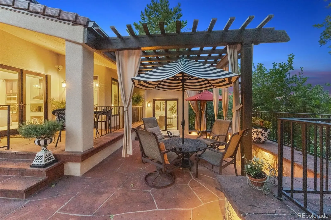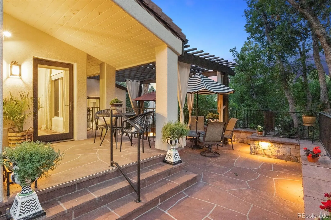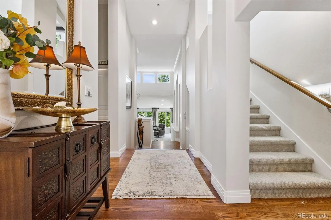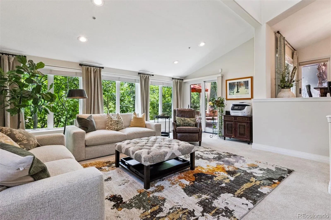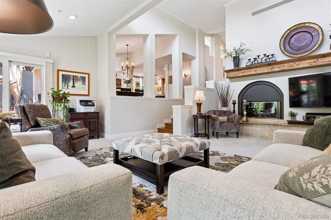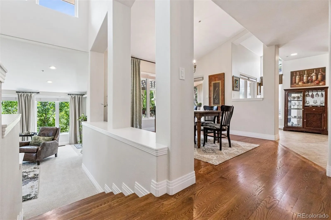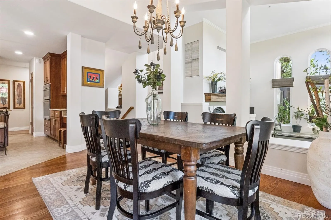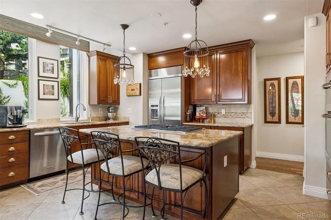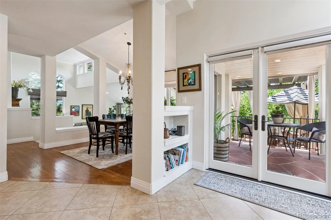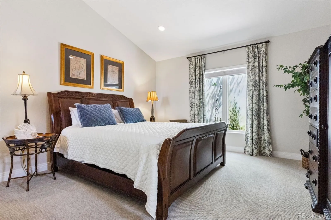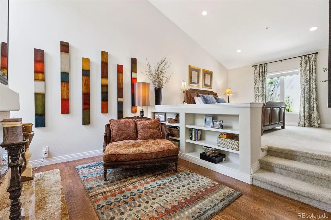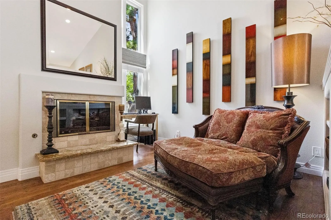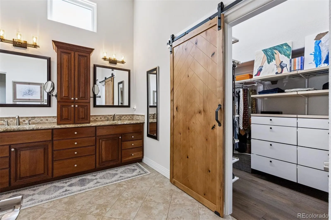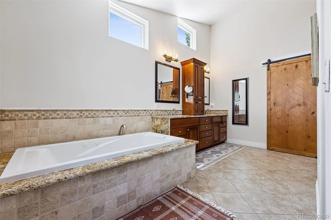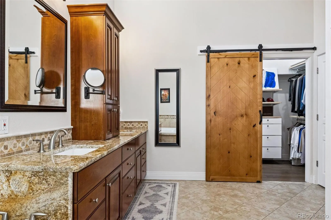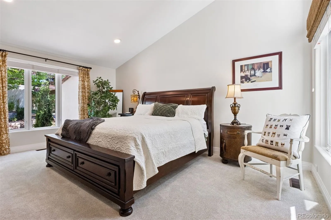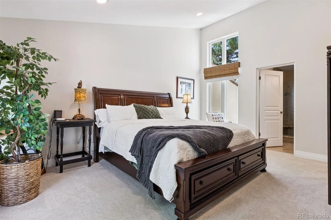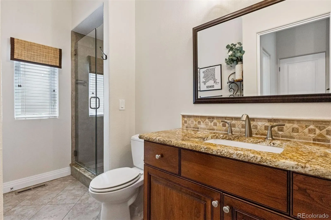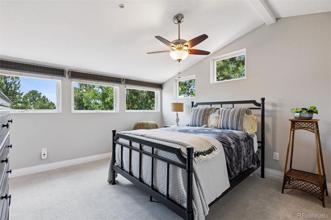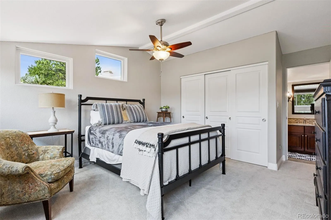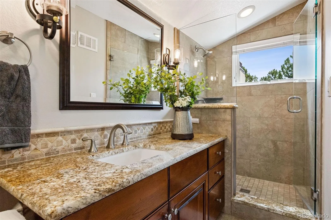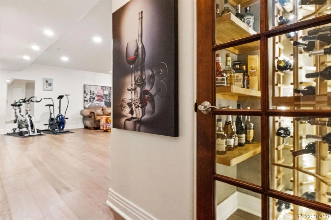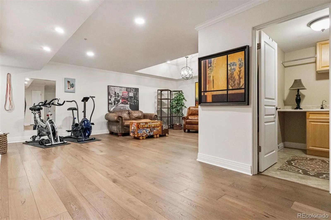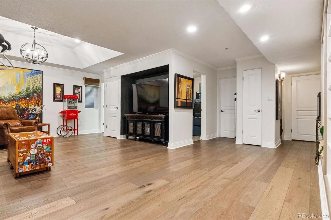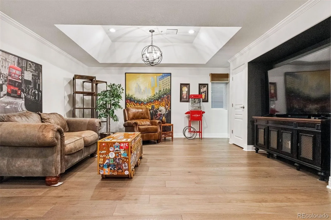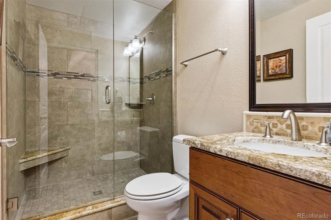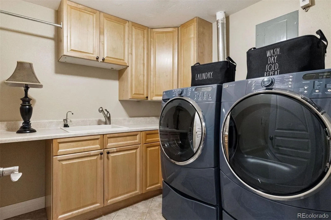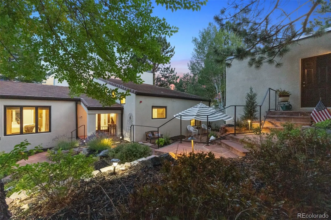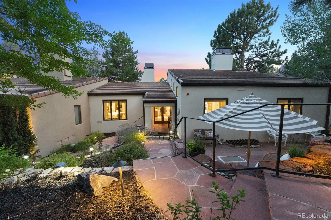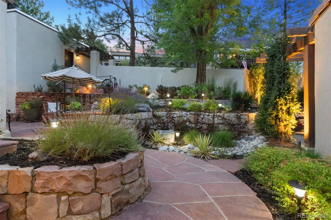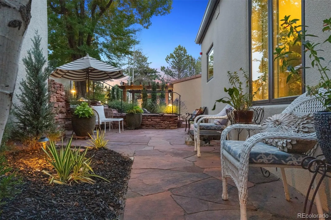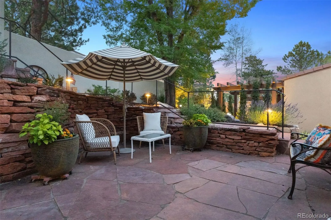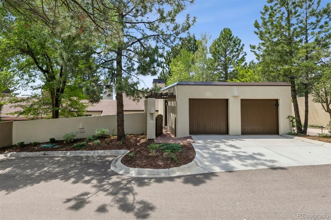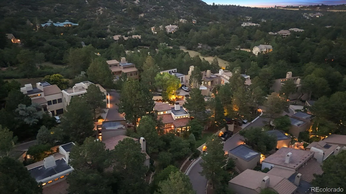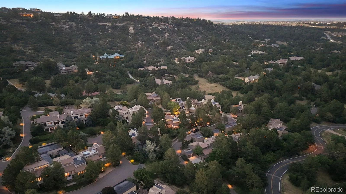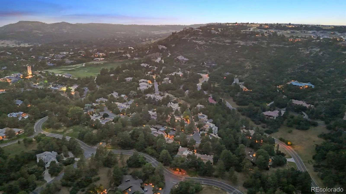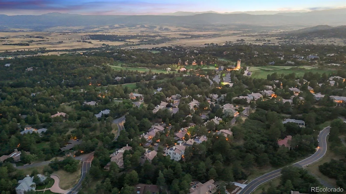Metro Denver Luxury Homes For Sale
Step into your dream retreat in the exclusive gated community of Castle Pines Village! This exquisite 3-bed, 4-bath home spans more than 3,300 square feet of casually elegant living, seamlessly merging sophistication with cozy comfort. Tucked into a tranquil setting surrounded by lush landscaping and mature aspen and pine trees, the home effortlessly connects indoor and outdoor living with multiple patios—each a private oasis perfect for morning coffee, evening drinks, or elegant dinners. Inside, bask in an updated interior flooded with natural light. The main floor revolves around a grand living area featuring soaring vaulted ceilings, walls of windows, and a warm fireplace. Adjacent, the inviting dining space flows into the covered patio and eat-in kitchen, ideal for effortless entertaining. The expansive primary bedroom offers a cozy sitting area by a second fireplace, ample space for a king-sized bed and furniture, and a spa-inspired bath with an oversized soaking tub, dual vanities, and a walk-in closet. A second bedroom with en-suite bath graces the main floor, while upstairs, a third bedroom and bath provide a serene guest retreat or home office. The basement is ideal for relaxation, with room for a media center, gym, or rec space; plus a fourth bath, large laundry area, wine closet, and ample storage. And with a new roof, windows, doors, furnace, hot water heater, gutters, carpeting and numerous other updates, this home provides peace of mind and a low maintenance lifestyle. Within this gated haven, which offers 24/7 security and emergency services, you’ll find both the Castle Pines Golf Club and the Country Club at Castle Pines, plus The Village’s 3 pools, updated fitness center, miles of trails, tennis and pickleball courts, and more. With Park Meadows or Castle Rock shopping just minutes away, you’ll be ready to embrace the carefree, luxurious lifestyle you’ve been craving!

