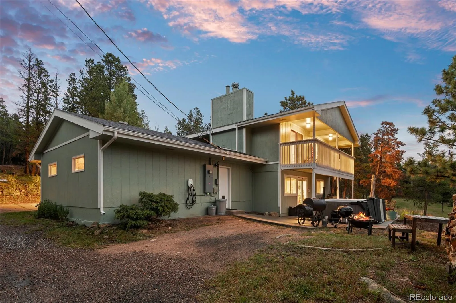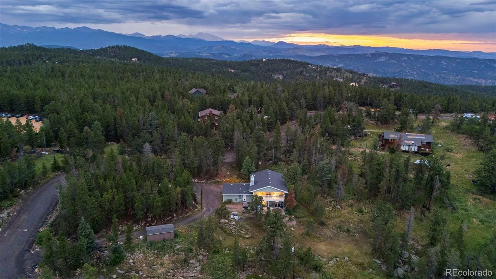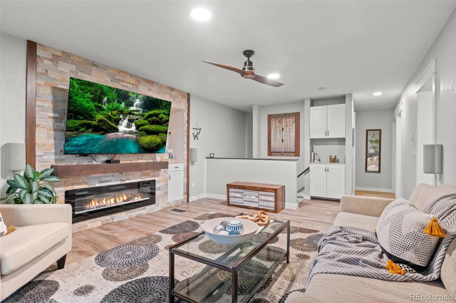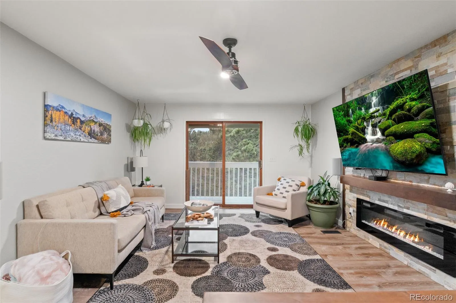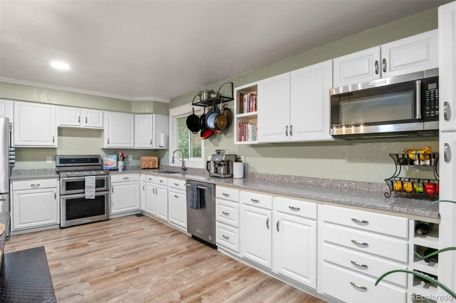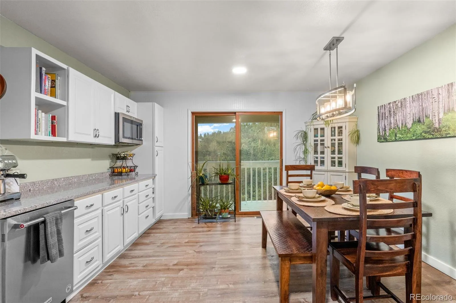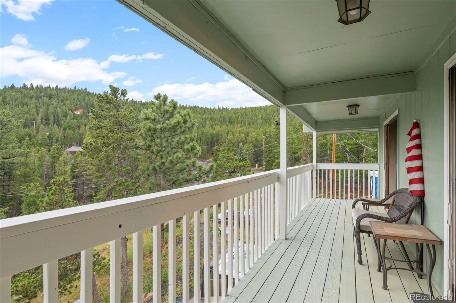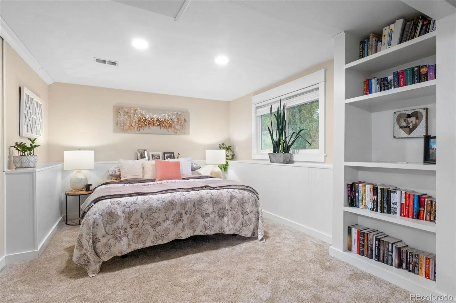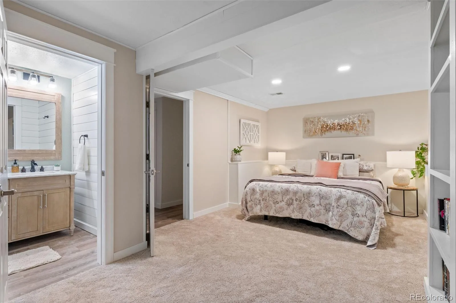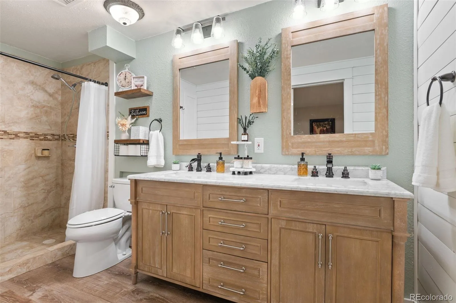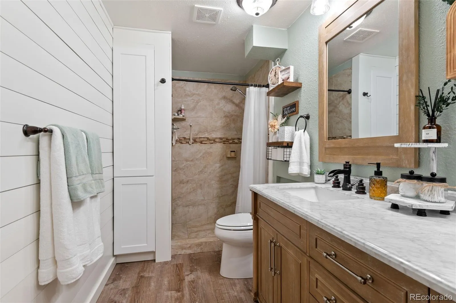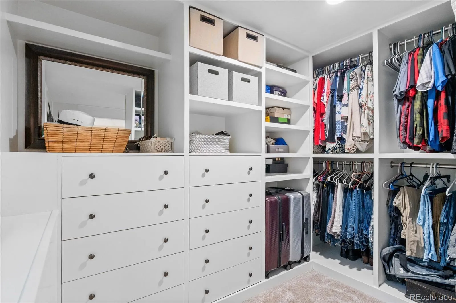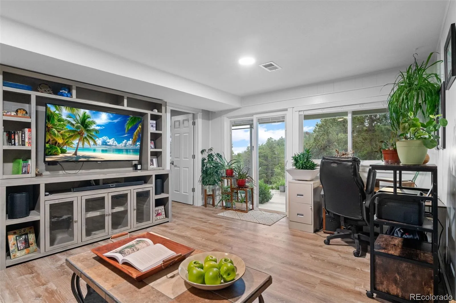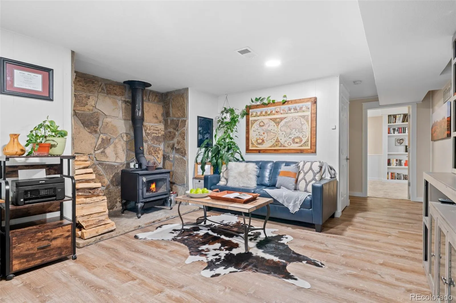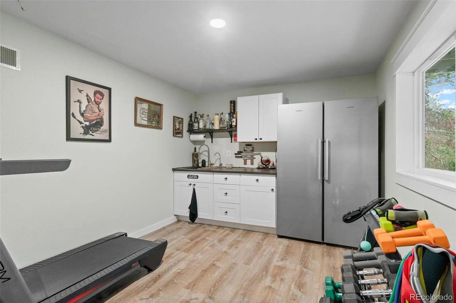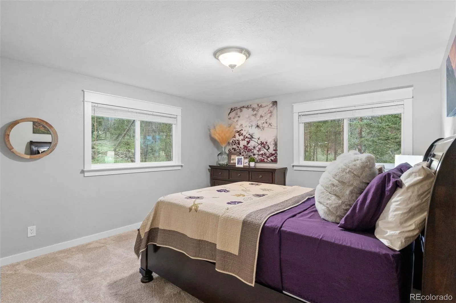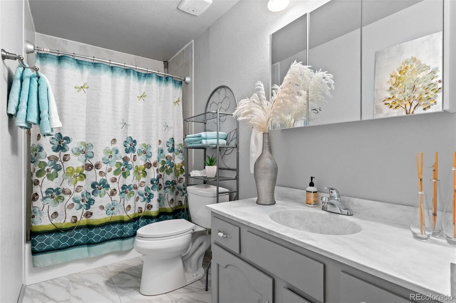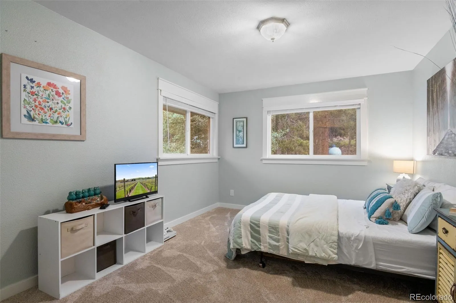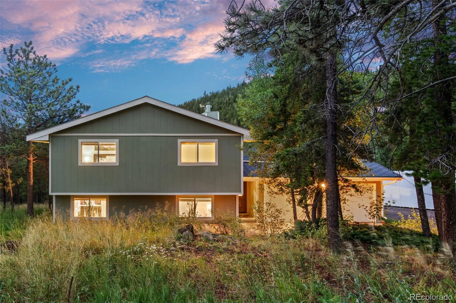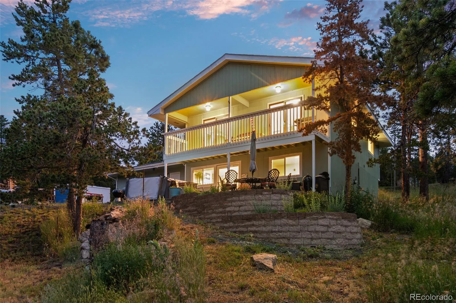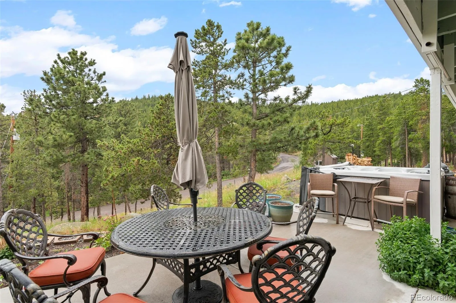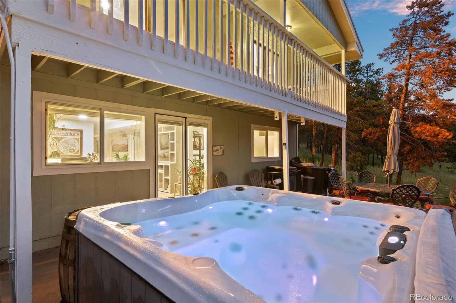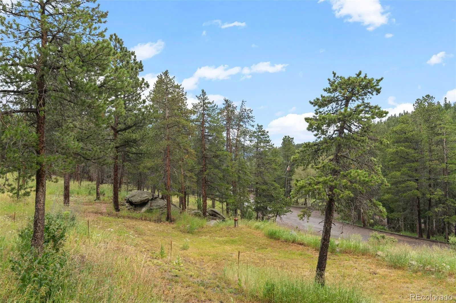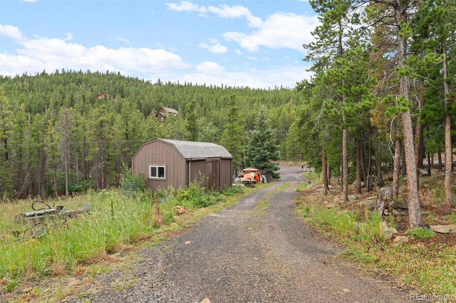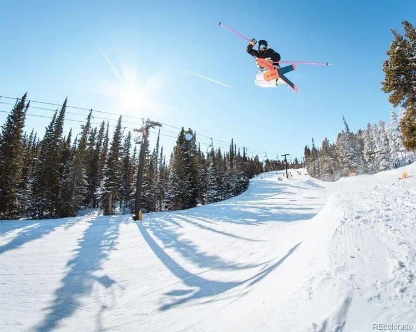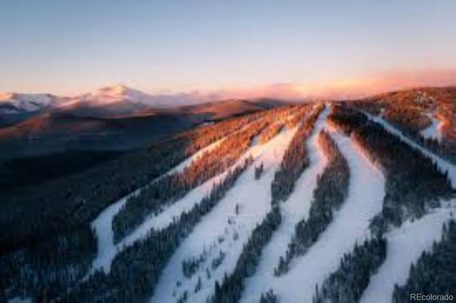Metro Denver Luxury Homes For Sale
Stunning Mountain Home located in Coal Creek Canyon, on 1.7 acres surrounded by gorgeous mountain views and wildlife right outside your door. You will never want to leave! The oversized kitchen was recently updated in 2020 with beautiful quartz counters, wood cabinets, LVP floors and stainless-steel appliances, plenty of room for a full-size dining table, perfect for hosting Holiday gatherings. Step into the living area with stunning windows light and bright with an electric fireplace, step out onto the deck to take in all the views, enjoy and relax with a beverage and just hang out. There are 2 bedrooms that share a full bathroom, both have been freshly painted with new carpet. The lower level with the master bedroom, large walk-in closet, private, a great space to relax and unwind after a long day, new paint and carpet, the master bath is newly remodeled and is gorgeous with walk in shower beautiful tile, new vanity with double sinks, lots of storage. The family room with wood stove keeps everything warm and cozy, a great place to gather and watch the games, or step out onto the patio and enjoy the hot tub while checking out the views. The bonus room with a wet bar could also double as gym space or could be easily converted into a 4th bedroom. 1 hour to Downtown Denver, 40 mins to Boulder, 35 mins to ski at Lake Eldora. Located in the award winning Jeffco School District. This home also comes with an EV charger, 2-car attached garage, 5-yrs old furnace, newer windows, newer flooring throughout, circular driveway and endless views. You won’t want to miss it, come and check it out. Enjoy this Modern Mountain home with all the comforts of city living and all the joys of mountain living.

