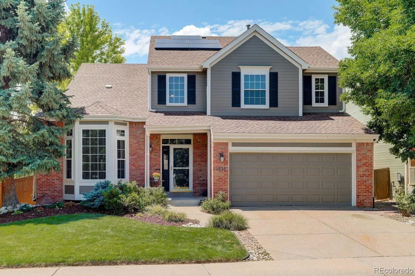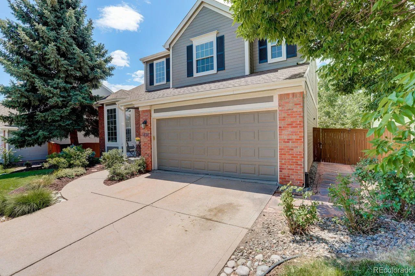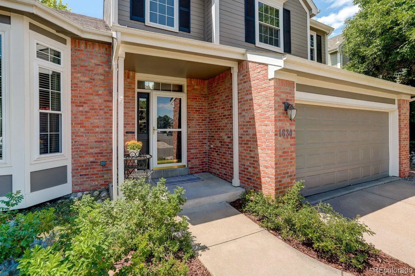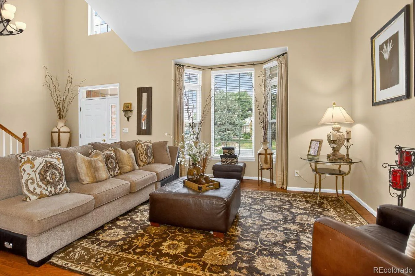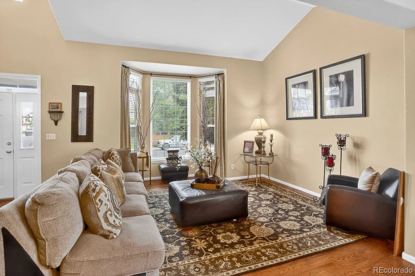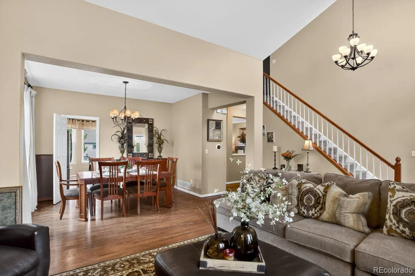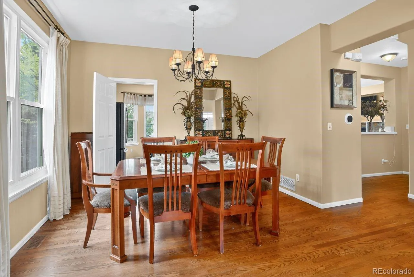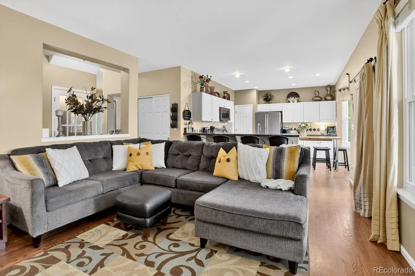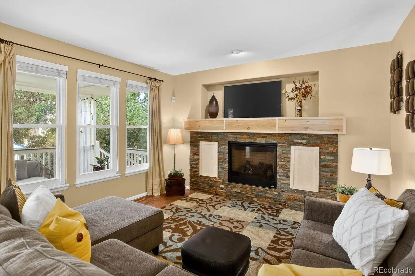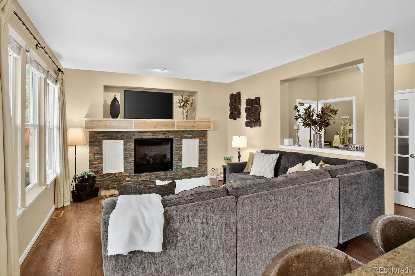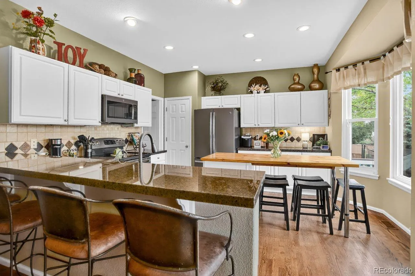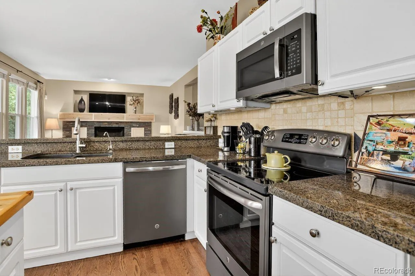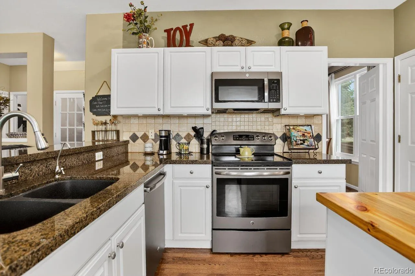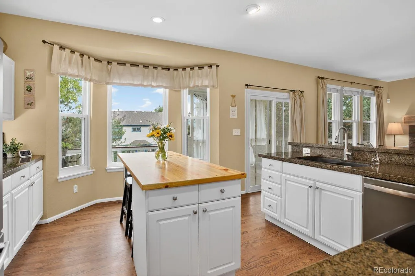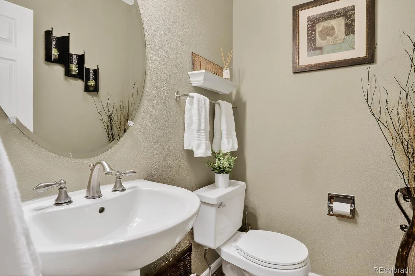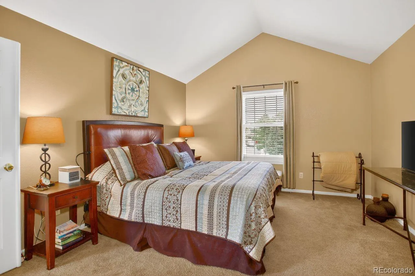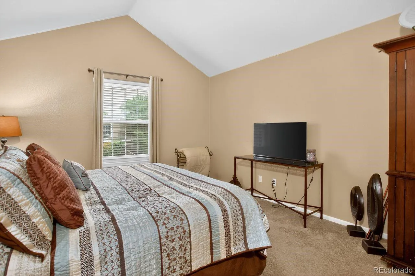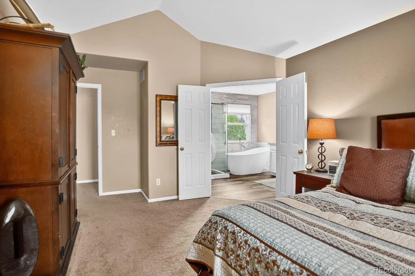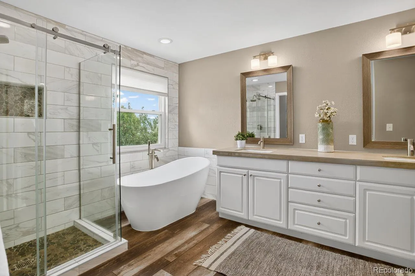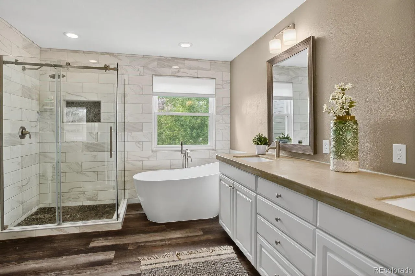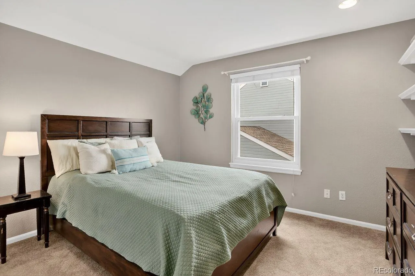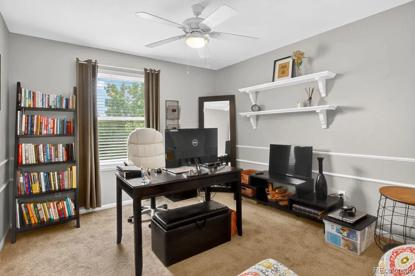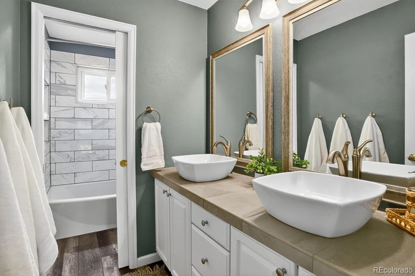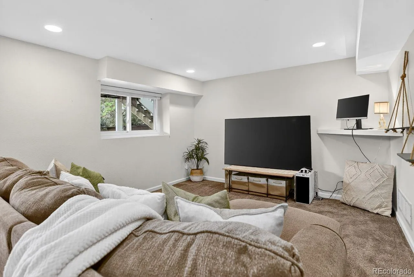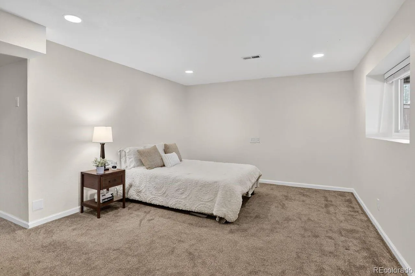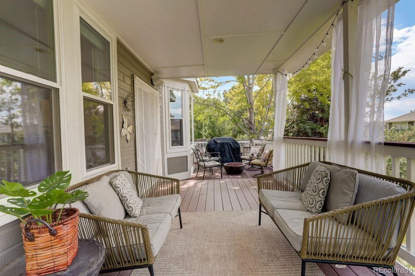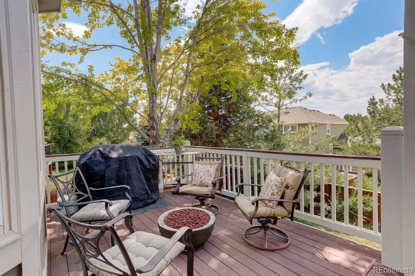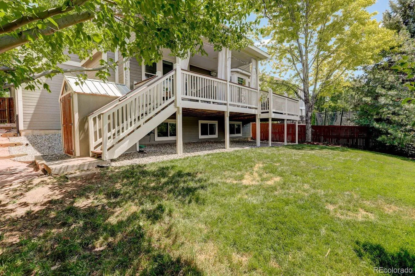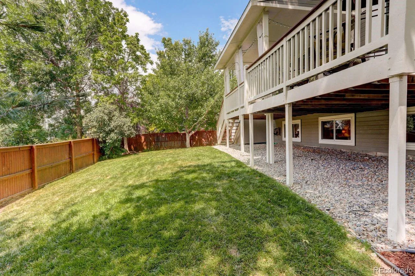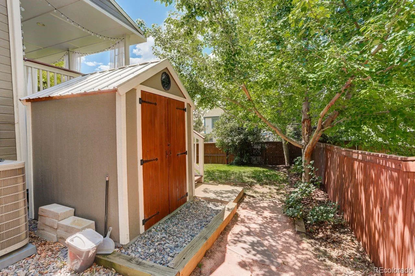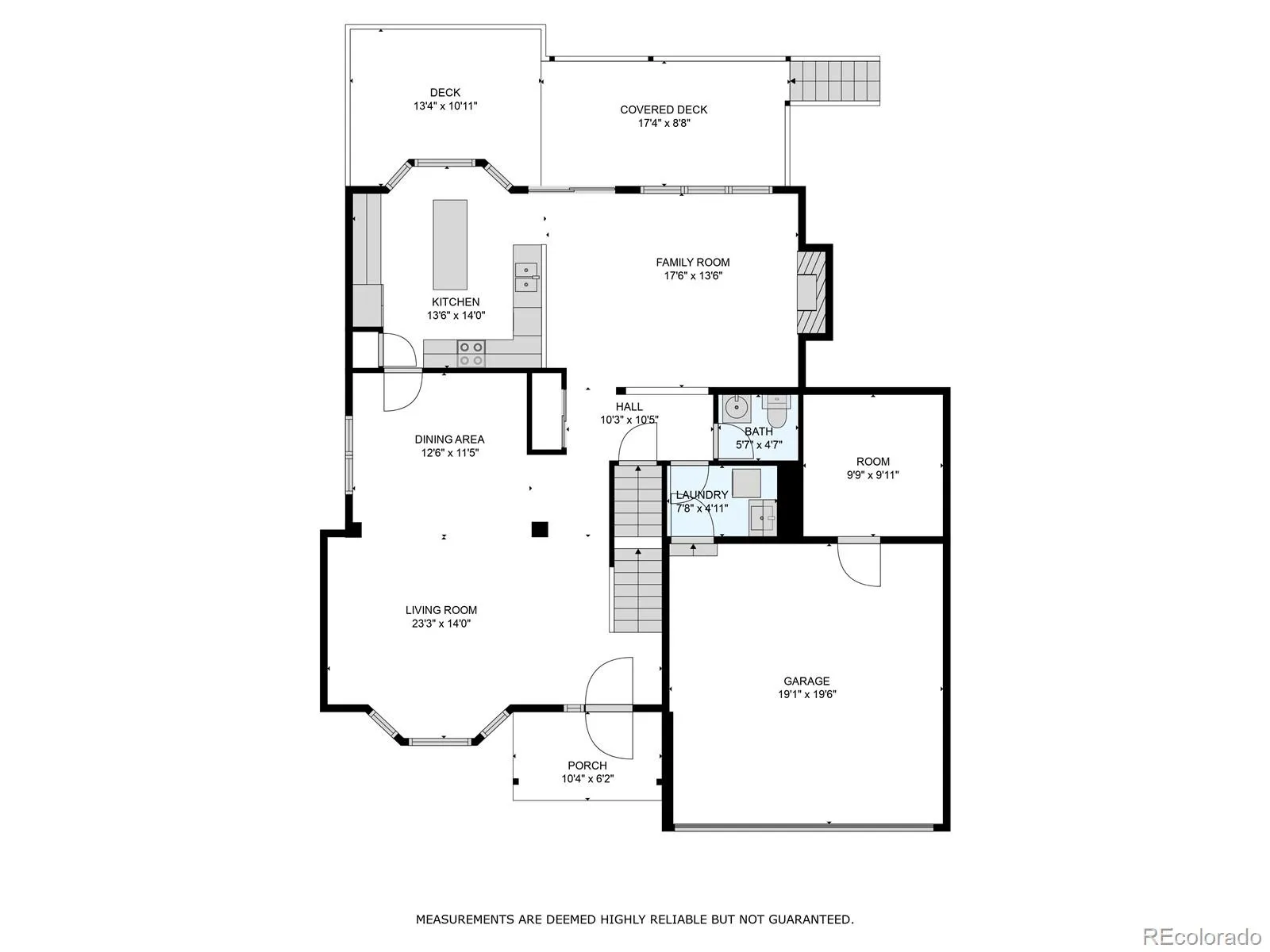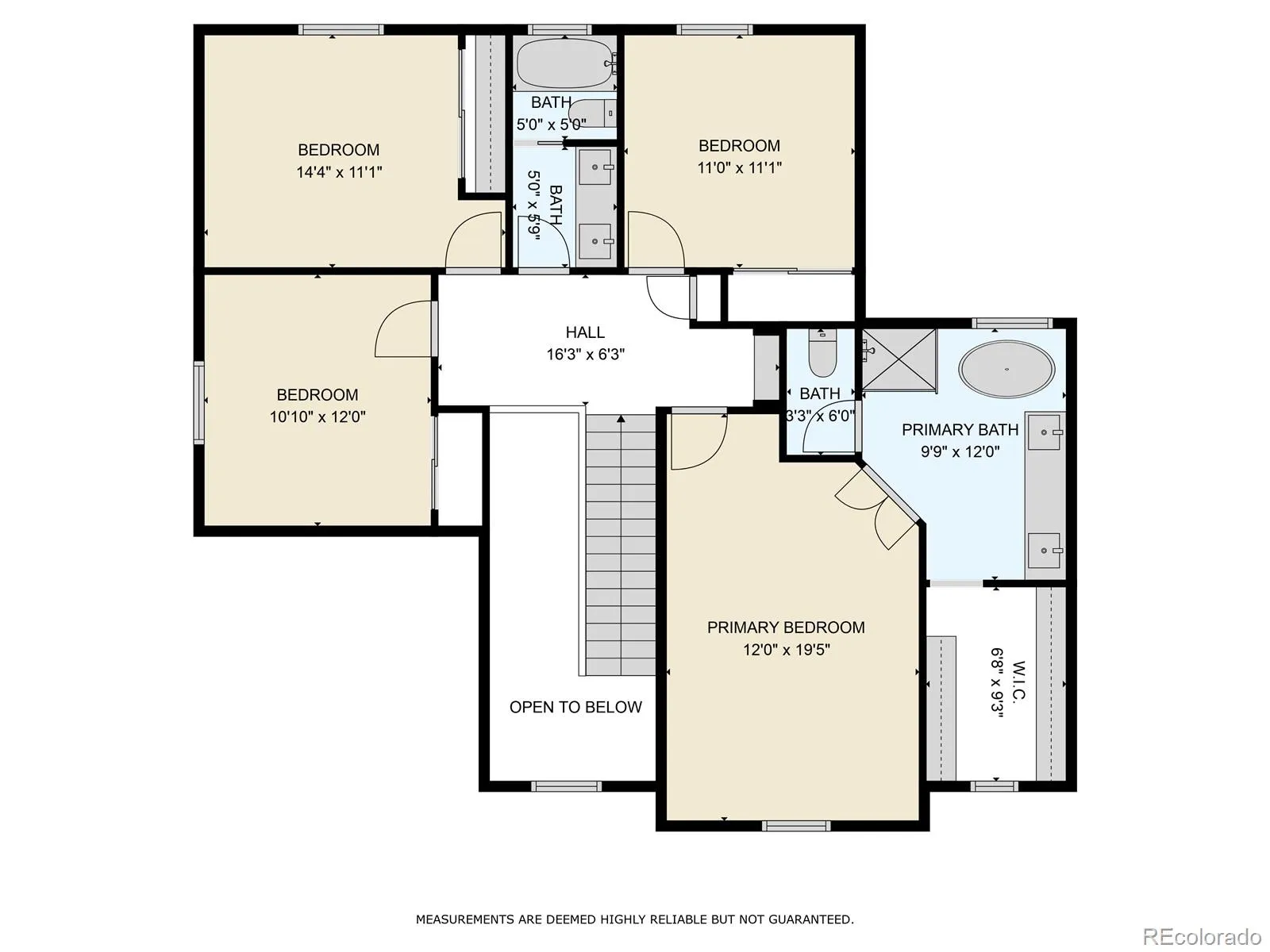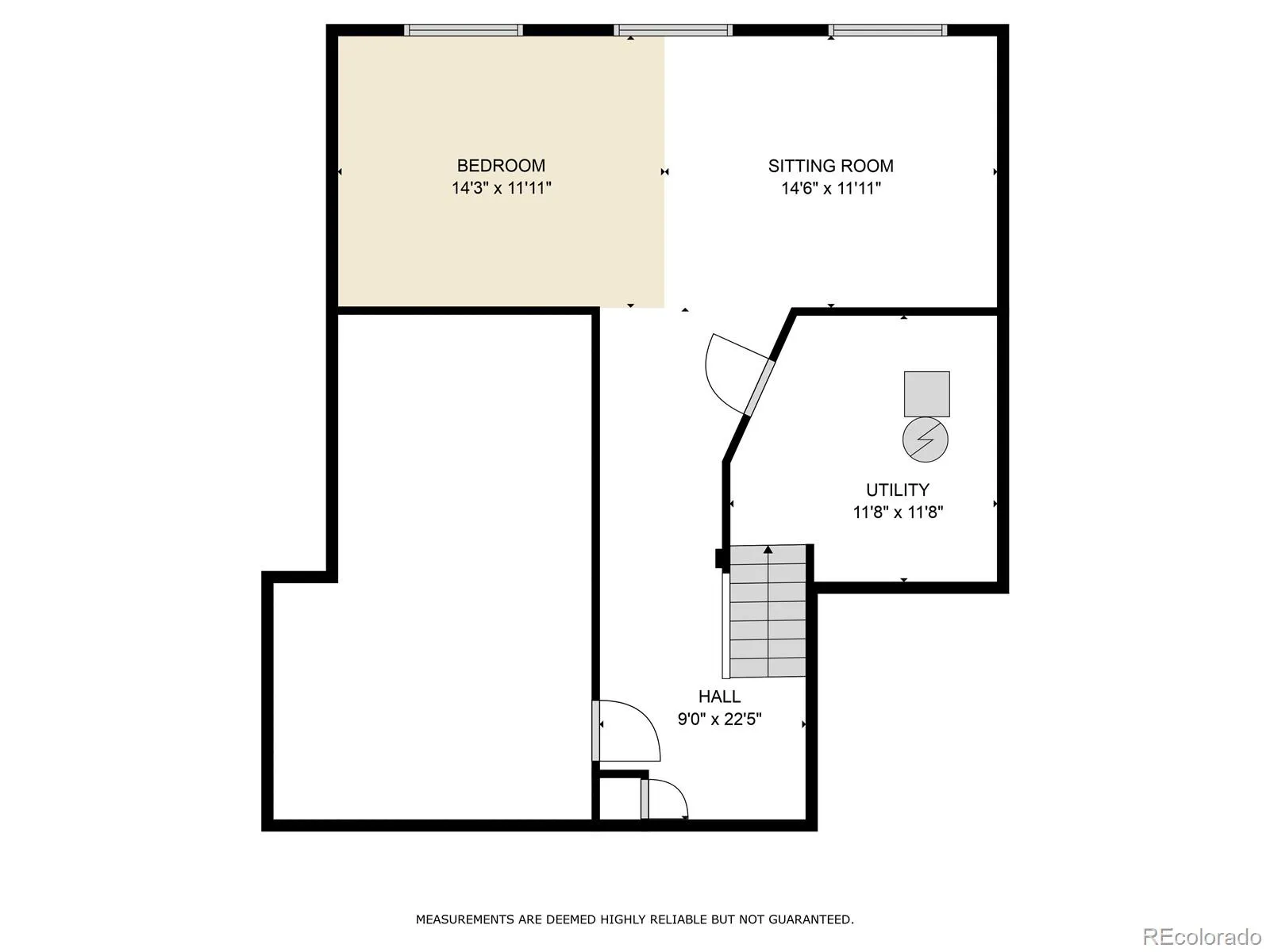Metro Denver Luxury Homes For Sale
Welcome to this charming 4-bedroom, 2.5-bath home nestled in the desirable Westridge neighborhood. From the moment you arrive, the beautifully maintained landscaping sets a warm and inviting tone. Step inside to soaring ceilings in the entry, living, and dining rooms, creating an airy and open feel. Gleaming hardwood floors flow throughout the main level, and large windows along the back of the home flood the space with natural light. The thoughtfully designed kitchen features white cabinetry, granite countertops, stainless steel appliances, and a custom island topped with butcher block—perfect for both everyday living and entertaining. Just off the kitchen, a cozy family room awaits, complete with a gas fireplace accented by custom woodwork and a striking stone surround. Downstairs, the finished basement offers additional living space with a generous great room and ample storage. Upstairs, you’ll find the primary suite featuring a spacious bedroom and a beautifully remodeled full bath, along with three additional bedrooms, some with mountain views and another stylish remodeled full bathroom. Energy efficiency is a plus with owned solar panels—enjoy lower utility costs without the hassle of a lease. Step outside to your spacious, covered back deck—a peaceful spot for morning coffee or afternoon relaxation. Mature trees offer privacy and shade, creating a tranquil backyard retreat. Additional upgrades include newer windows, a newer hot water heater, and washer and dryer. Residents of Highlands Ranch enjoy access to four Highlands Ranch recreation centers, offering gyms, pools, and a wide range of activities. The home is just a short walk from top-rated schools, parks, shopping, dining, and the Westridge Rec Center. It’s also conveniently located near Highlands Ranch Town Center and just minutes from Chatfield State Park and Reservoir. Come see it for yourself—you’ll fall in love with the home and the lifestyle!

