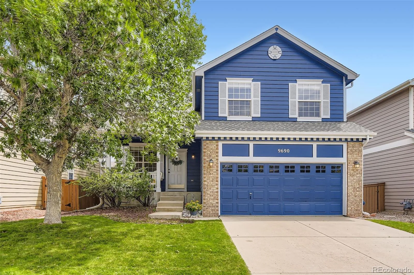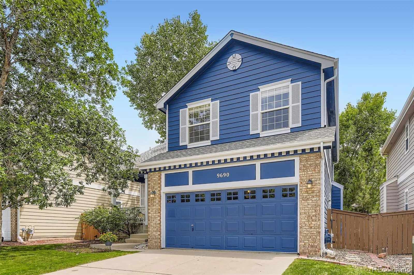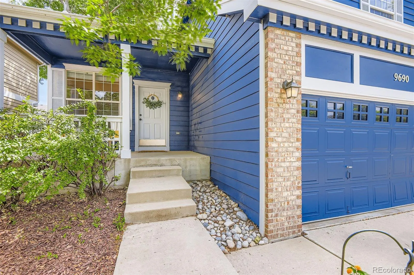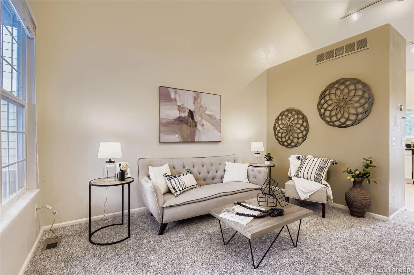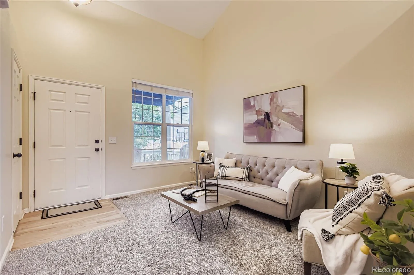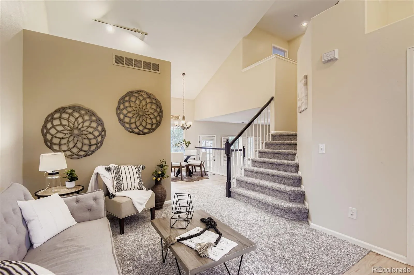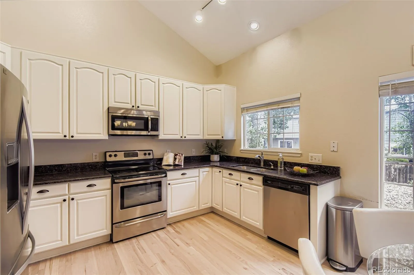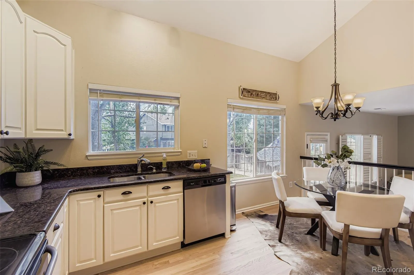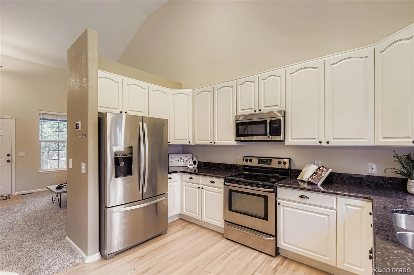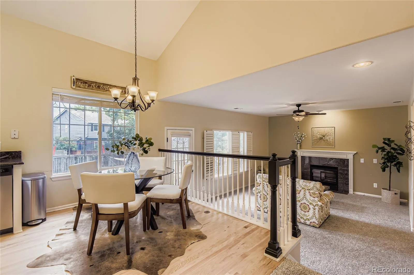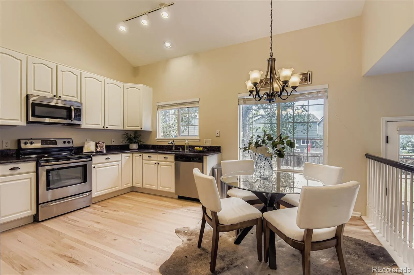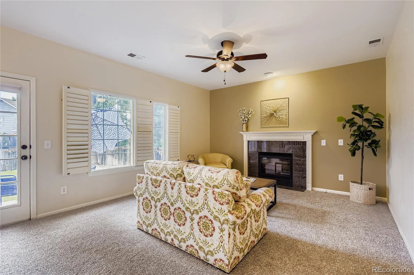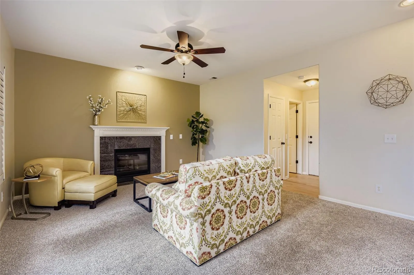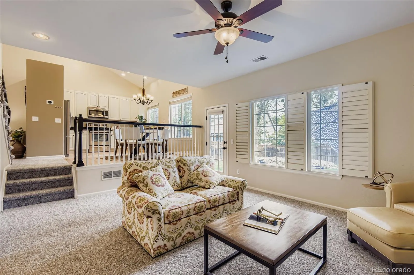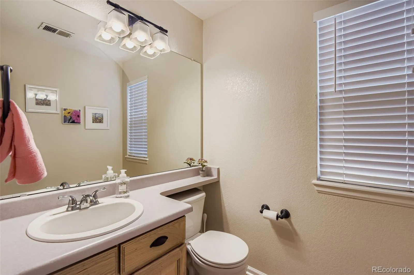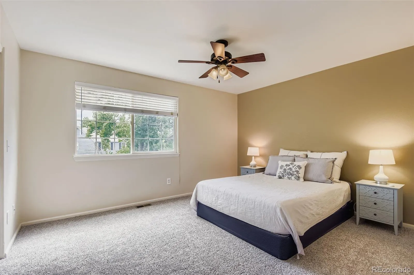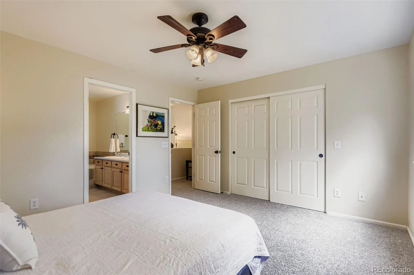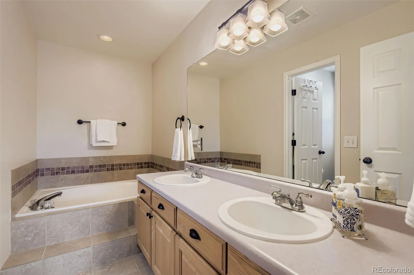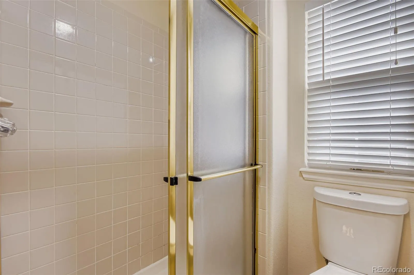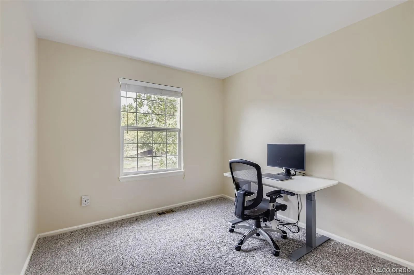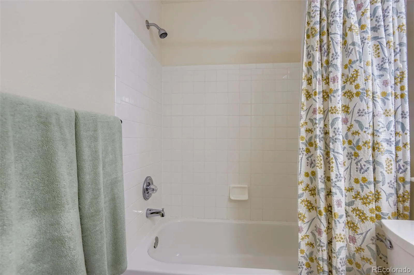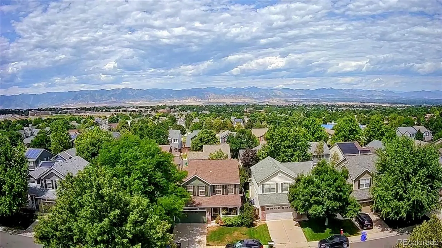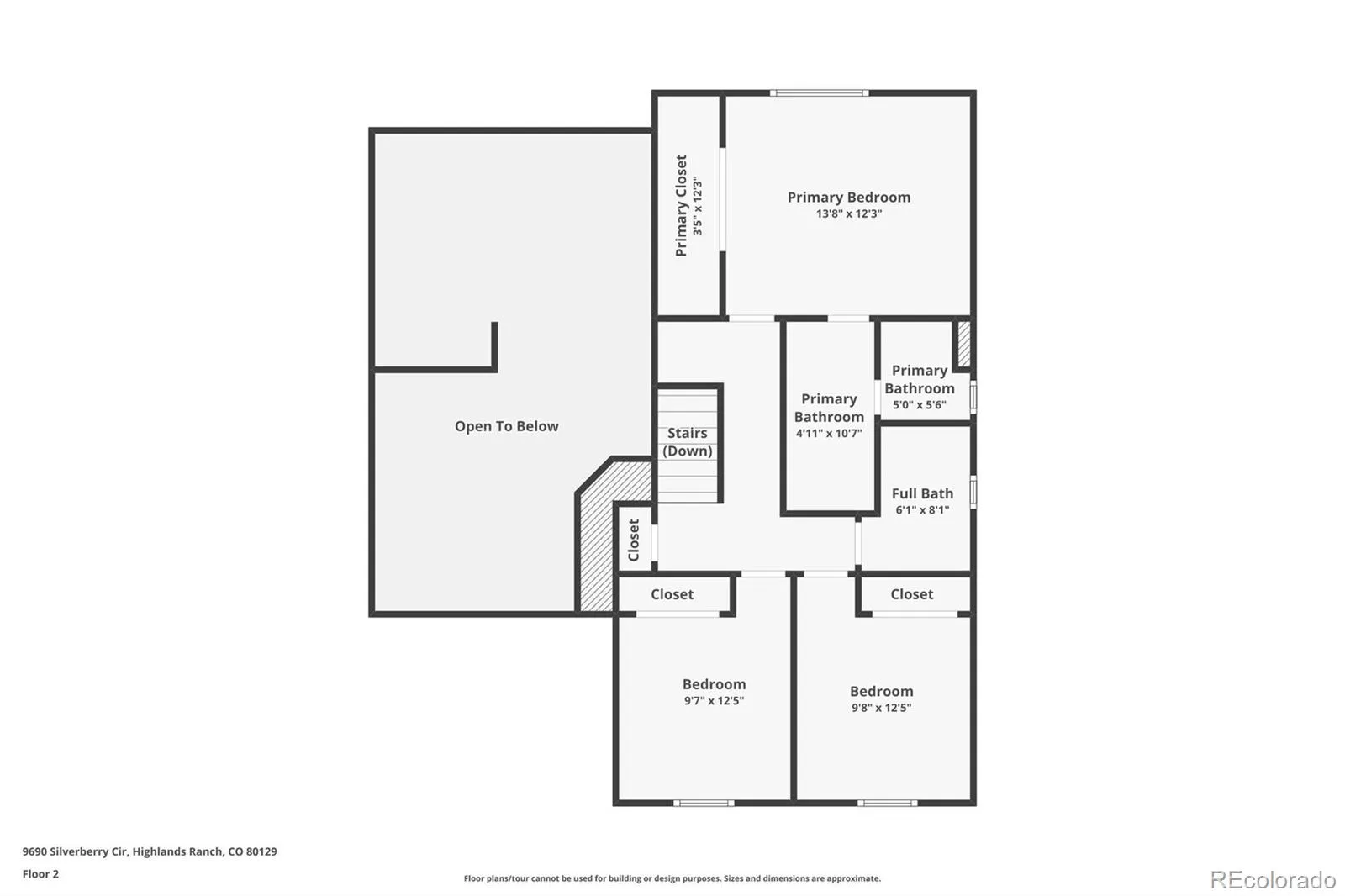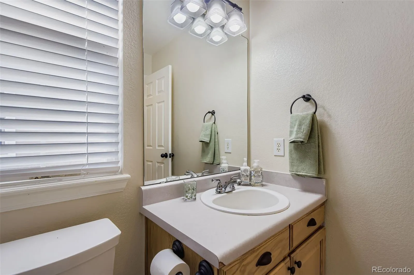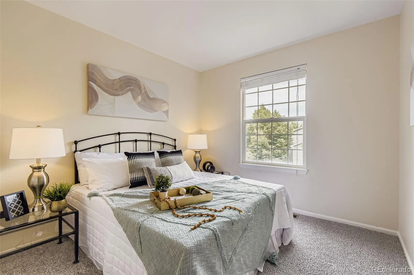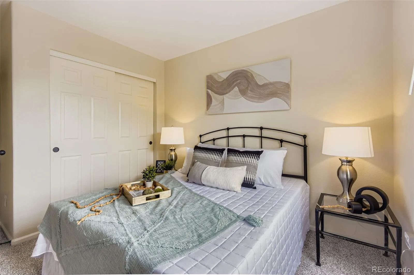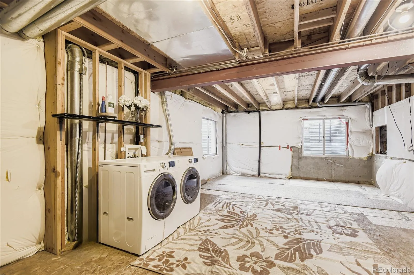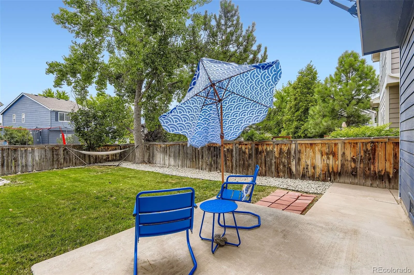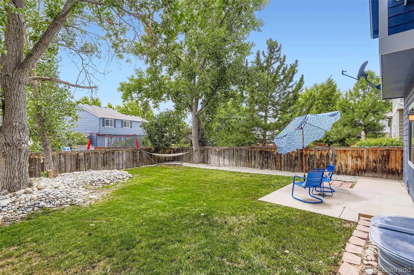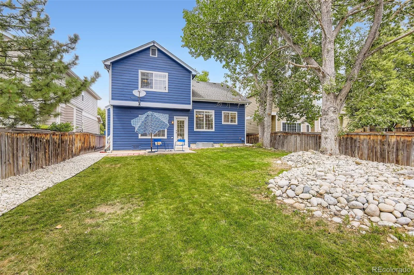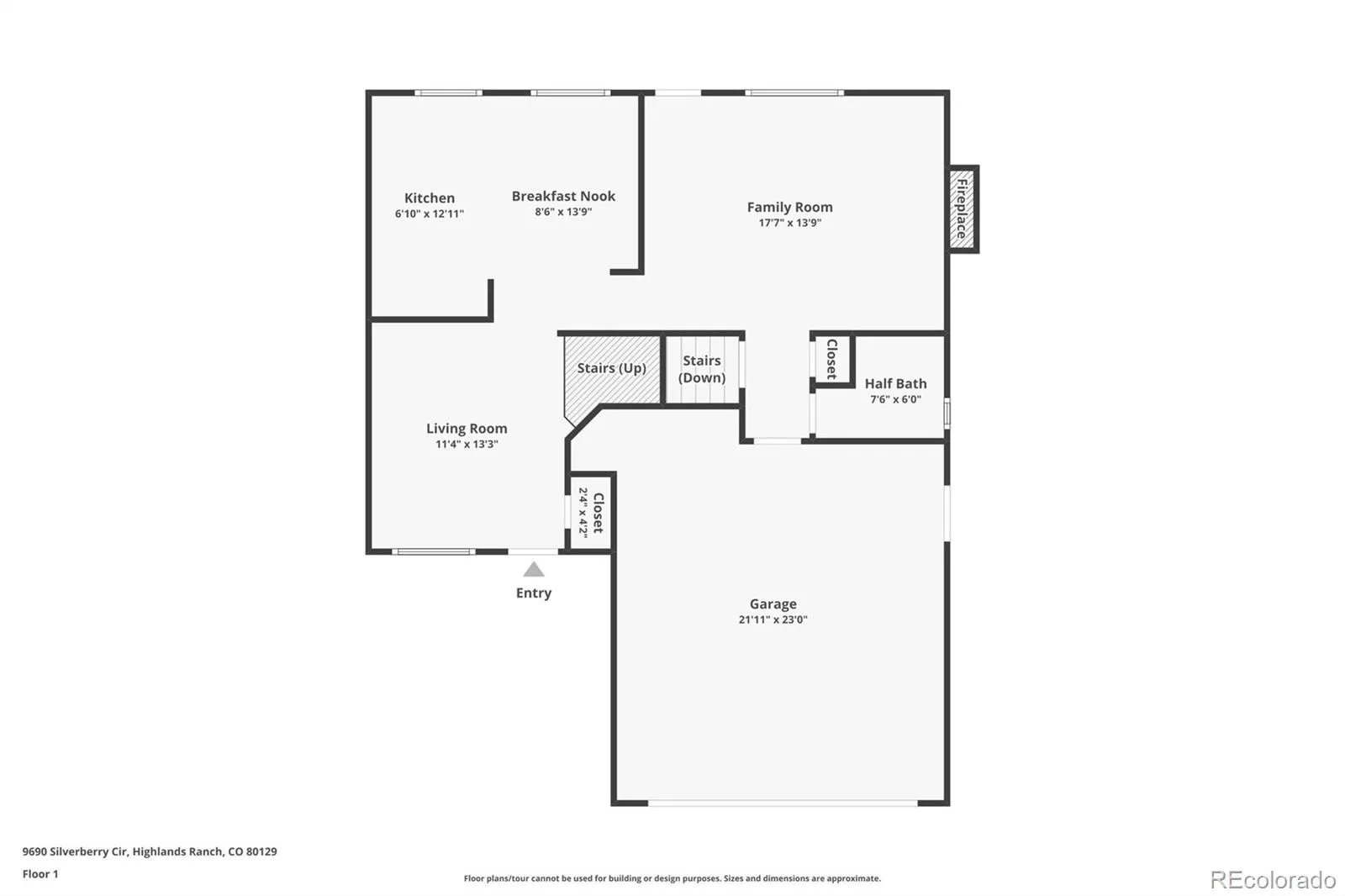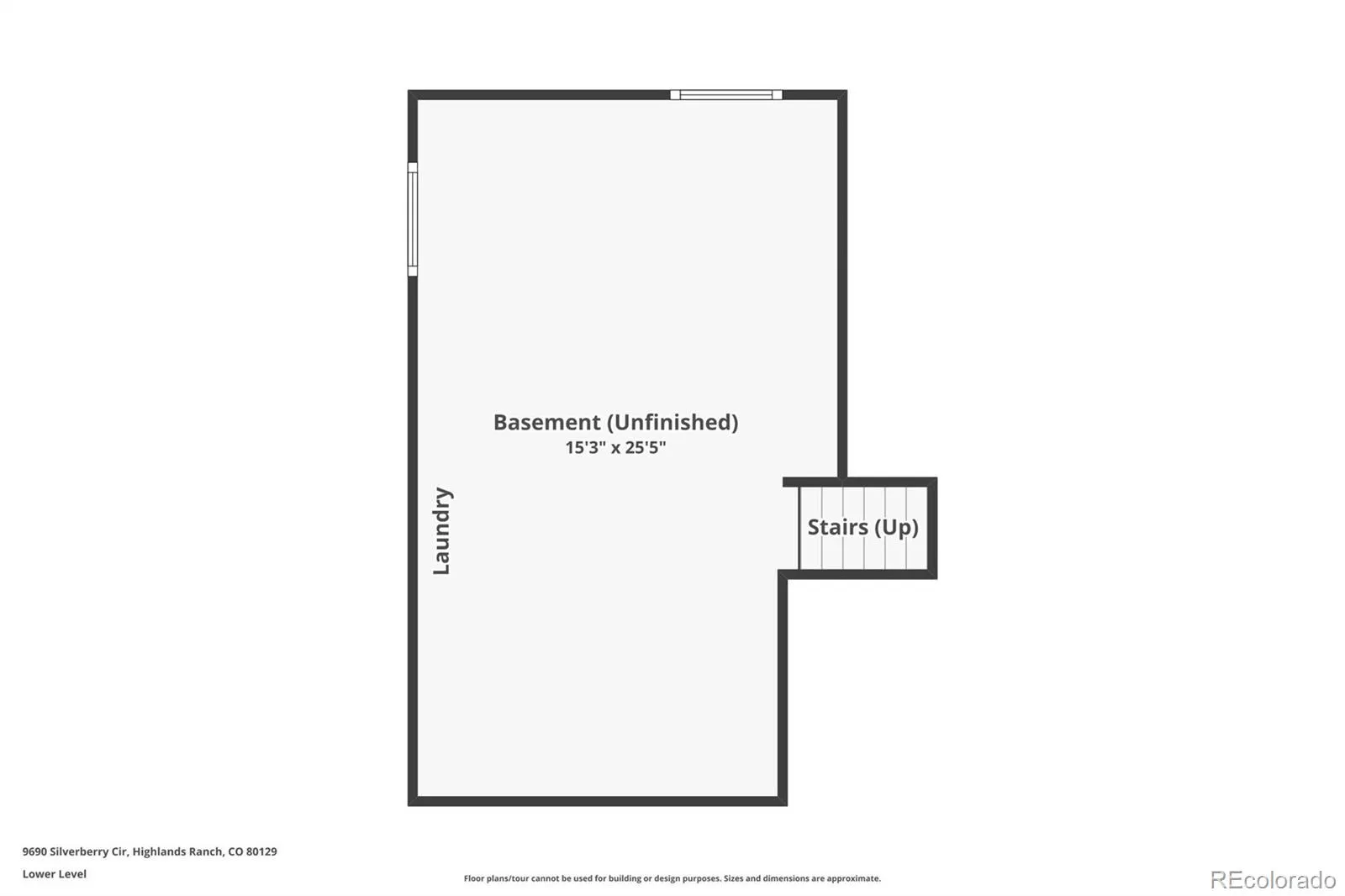Metro Denver Luxury Homes For Sale
Welcome to this beautifully updated 3-bedroom, 3-bathroom home in the highly sought-after Westridge neighborhood of Highlands Ranch! Search no further – With thoughtful and cost-saving updates inside and out, this home offers both comfort and style in one of the most desirable communities around! Step inside to find brand new flooring throughout in 2025 and a bright, refreshed interior, including newly painted kitchen cabinets and hardware, refinished hardwoods, and fresh paint in the office and guest bedroom (2025). The kitchen shines with modern updates, perfect for everyday living and entertaining. Banisters and railings were also freshly painted in 2025, complementing the home’s clean design. Enjoy peace of mind with major system upgrades: New furnace and A/C (2023), whole-house humidifier (2023), water heater (2017), and a vapor barrier under the subfloor and in the crawl space. Outside, you’ll appreciate the exterior paint (2021), refreshed landscaping, and a new sprinkler system control box (2024), making the yard easy to maintain. The spacious primary suite features a private 5-piece bath, and all upper-level toilets have been recently replaced. The unfinished basement and crawl space offer plenty of room for storage or future expansion. Best yet? Located just minutes from scenic trails, top-rated schools, shopping, dining, and all four Highlands Ranch Community Association rec centers and their incredible amenities — pools, fitness, courts, events, and more! YAY! This home truly offers it all — modern updates, AFFORDABILITY, prime location, and access to one of Colorado’s most vibrant communities. Come see it today! A complimentary home warranty offered for buyer peace of mind!

