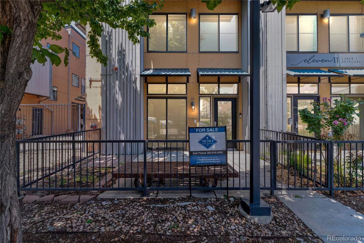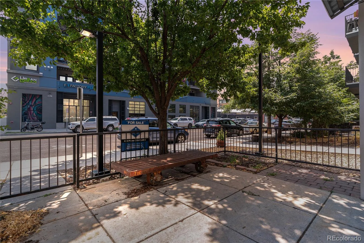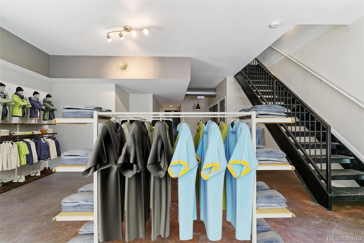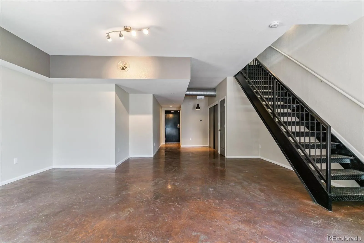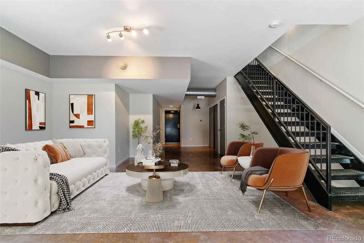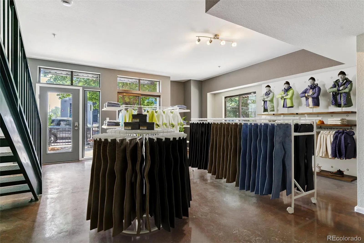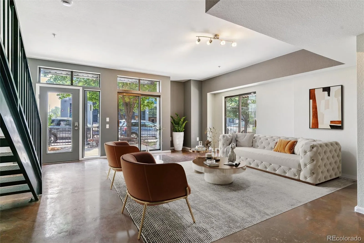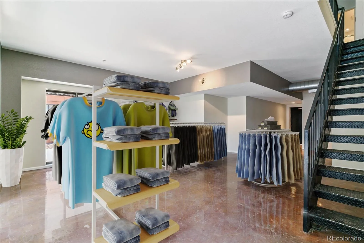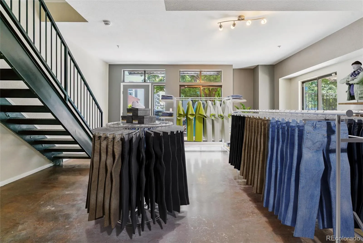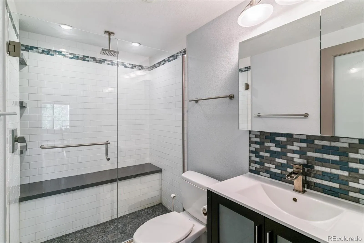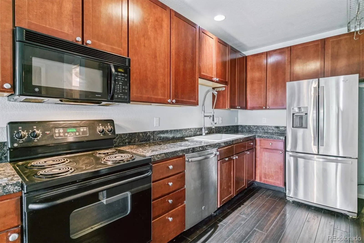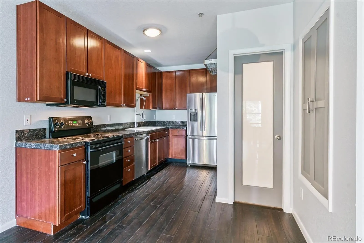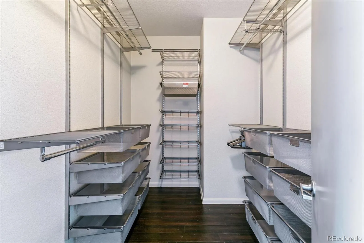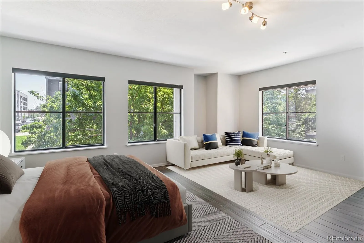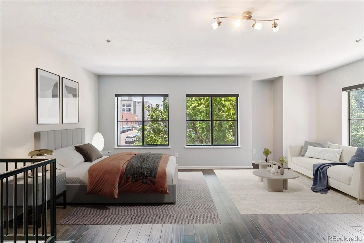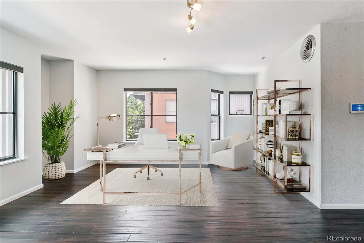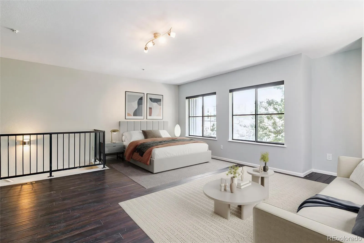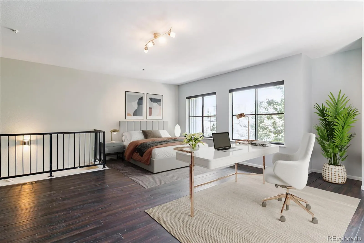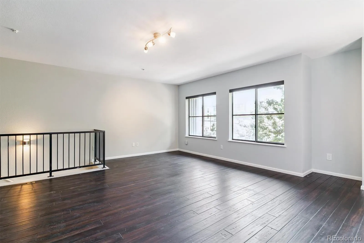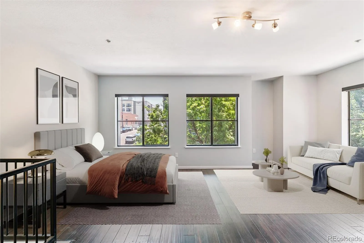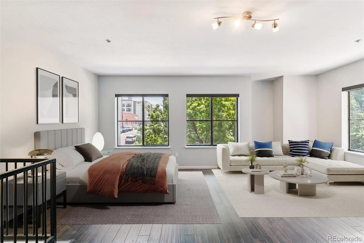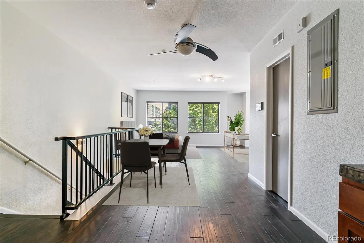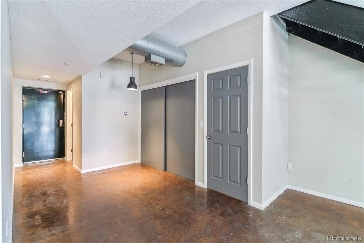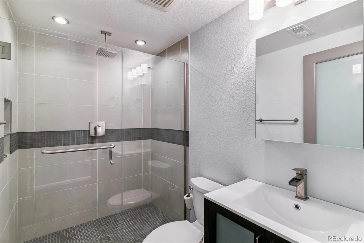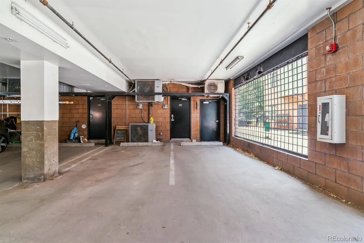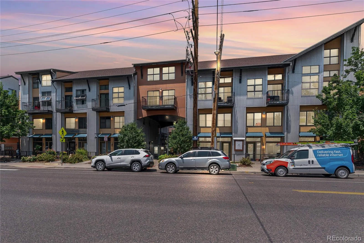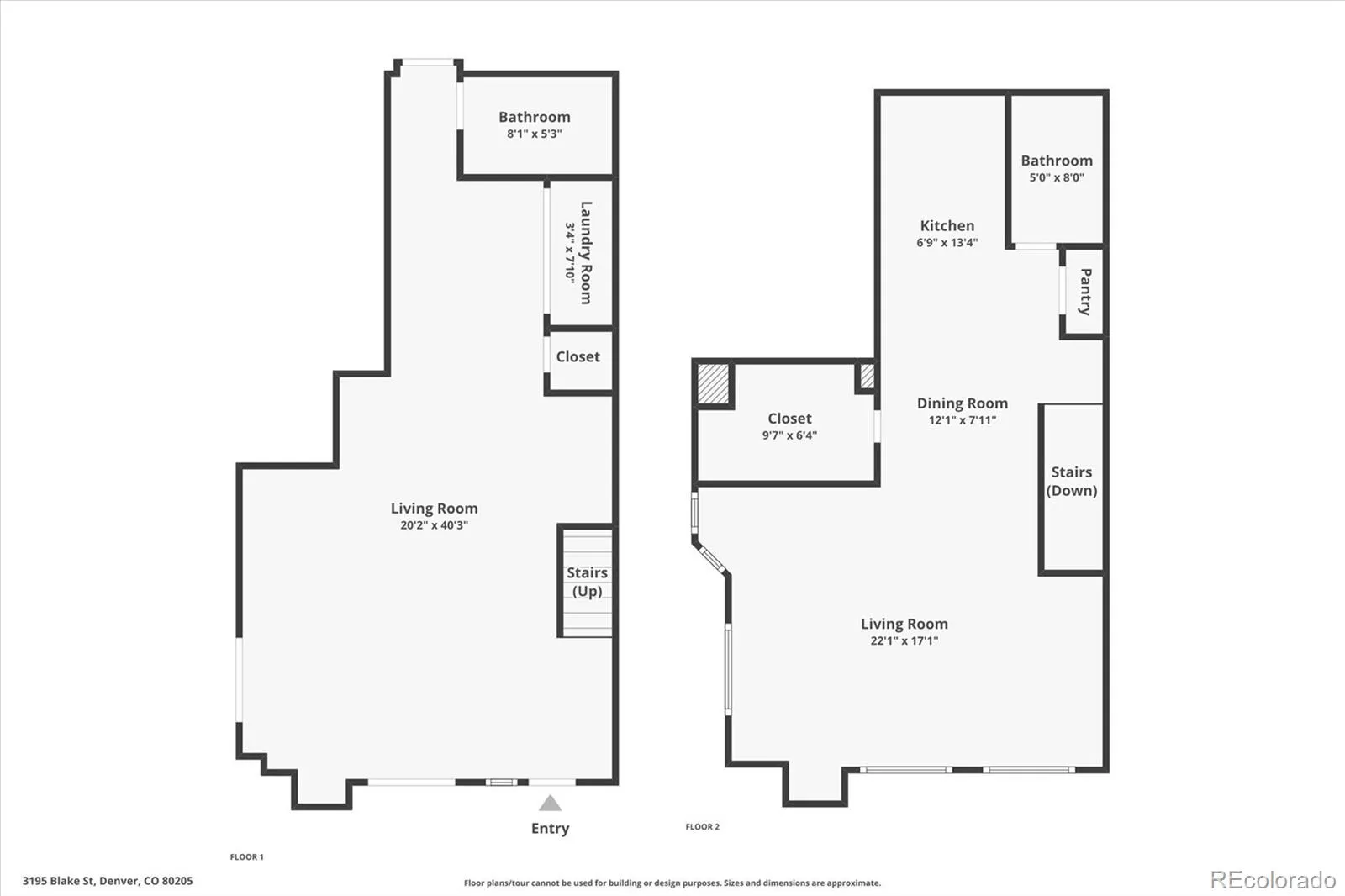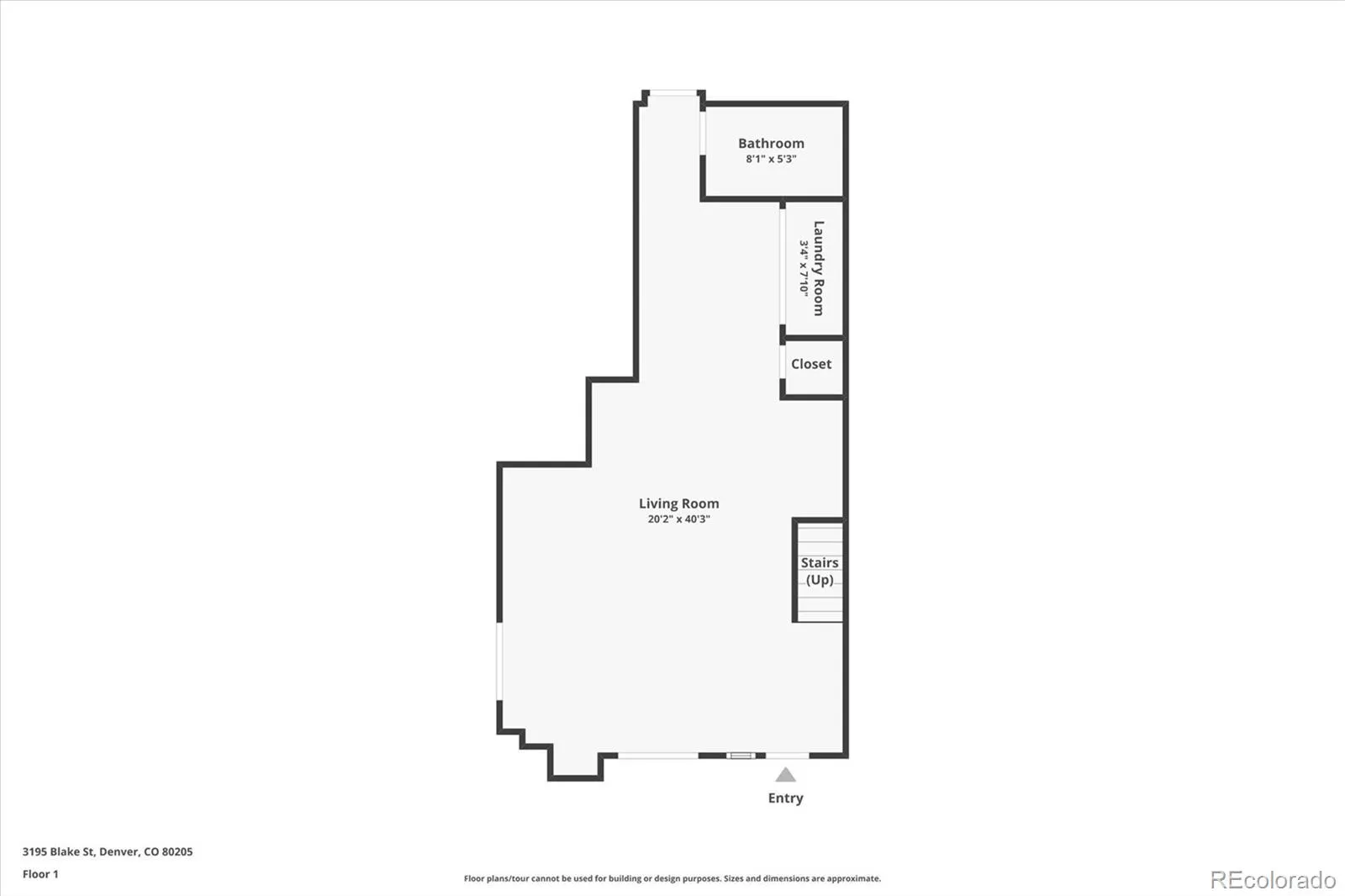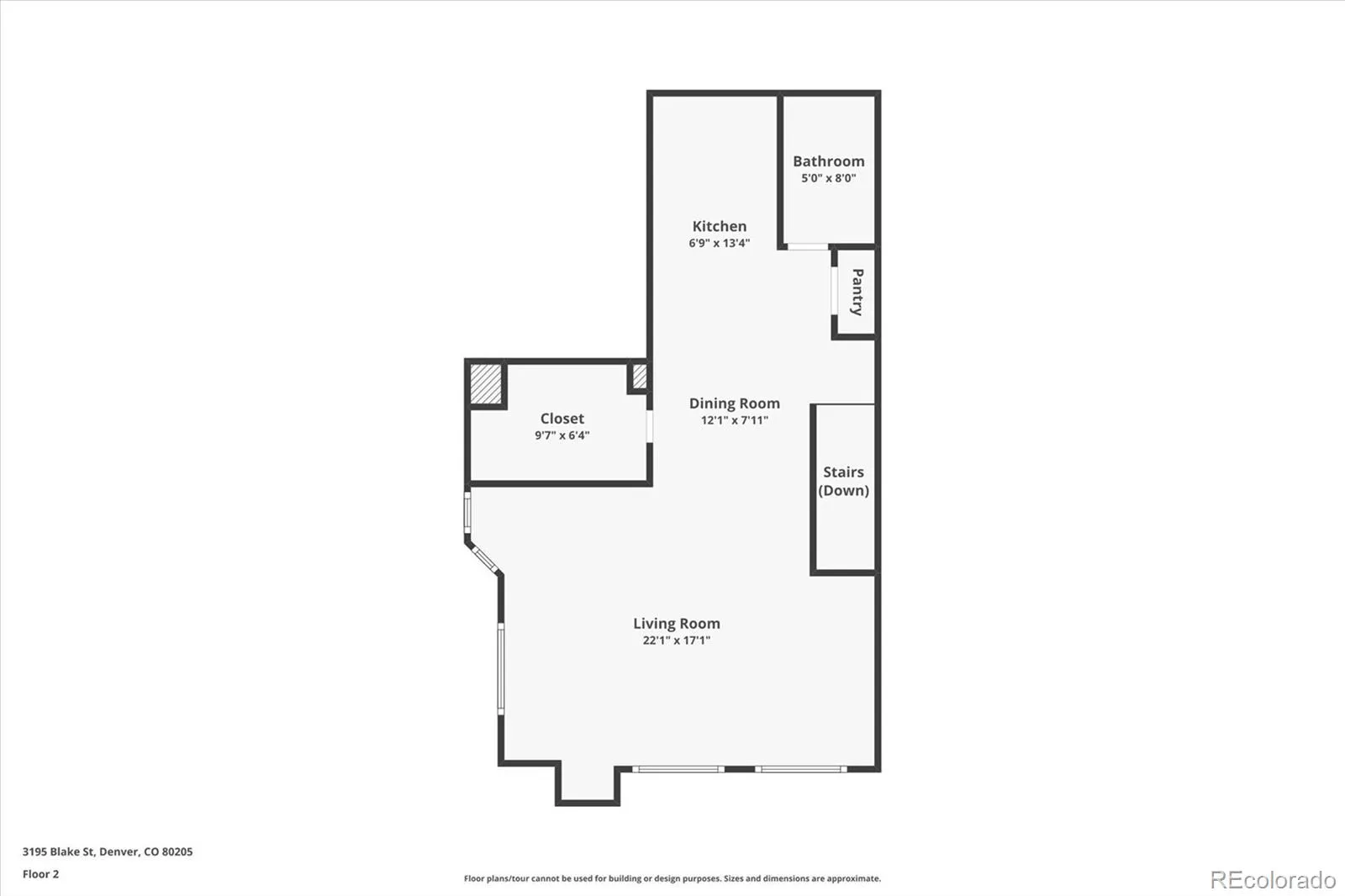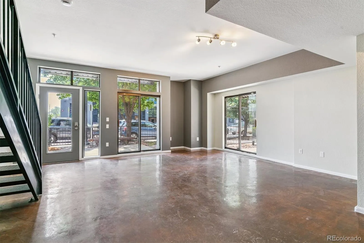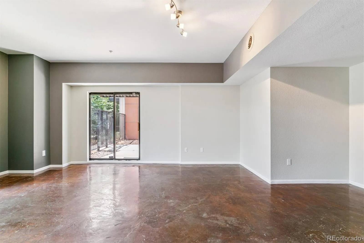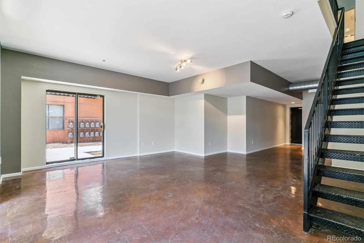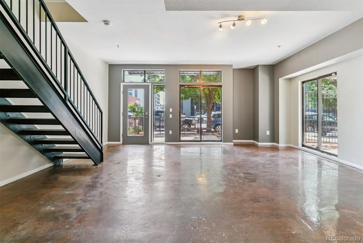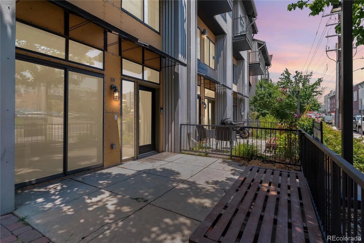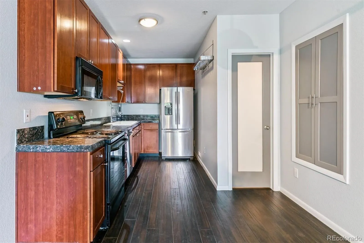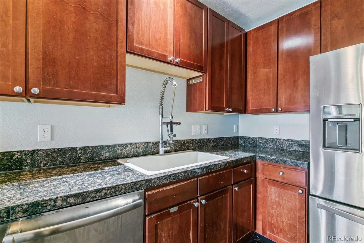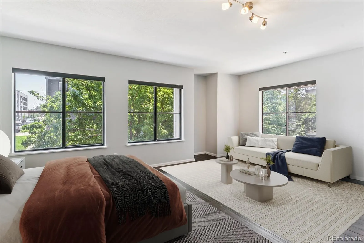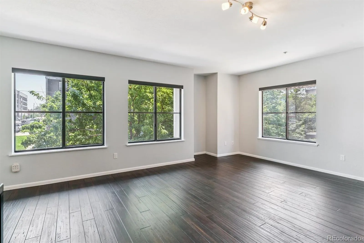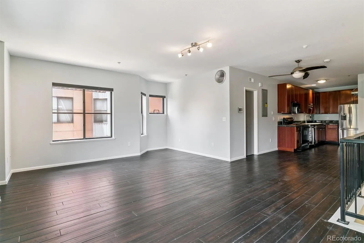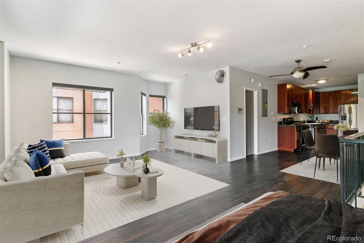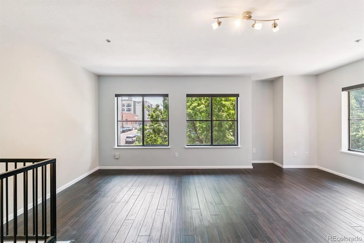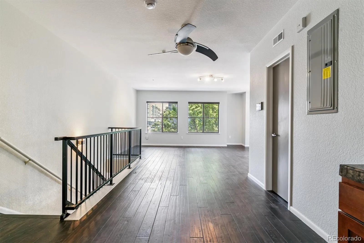Metro Denver Luxury Homes For Sale
THIS IS THE ONE! Zoned C-MX-1O (Commercial Mixed Use), this versatile condo offers endless possibilities—live, work, or both! Whether you’re looking for a stylish residential space, a modern commercial setup, or a flexible combination, this unit can do it all. Located in the heart of the vibrant RiNo Art District, you’ll be surrounded by an incredible mix of restaurants, bars, galleries, and shops—plus amazing walkability. Just steps from Puttshack and other neighborhood hotspots! Inside, you’ll find fresh interior paint on all walls, trim, and doors, and a brand-new water heater. The furnace and A/C were replaced in 2019. Both bathrooms have been beautifully remodeled with custom tile, updated vanities, modern fixtures, and lighting. The kitchen features granite tile countertops, cherry cabinets, stainless steel appliances (including a refrigerator and dishwasher), a custom pot rack, and plenty of space for a dining nook. The floor plan offers a flexible layout—create a second bedroom, set up multiple living areas, or build out a stunning office space.Some photos have been virtually staged to show potential residential and commercial uses. Upstairs includes a family room, bedroom, kitchen, and dining area, while the lower level is staged as a commercial workspace with great street-facing visibility. Additional highlights include a spacious, fully built-in closet system and a secured underground parking space for one car. With street-level access and zoning that allows for a variety of business or residential uses, this property is ideal for entrepreneurs, creatives, or anyone seeking a dynamic live/work lifestyle.Don’t miss this rare opportunity to own a mixed-use property in one of Denver’s most exciting neighborhoods! CHECK PRICING! WE ARE WAY UNDER COMP VALUE! THIS IS THE INVESTMENT YOU HAVE BEEN WAITING FOR! Use for commercial or residential use OR BOTH!

