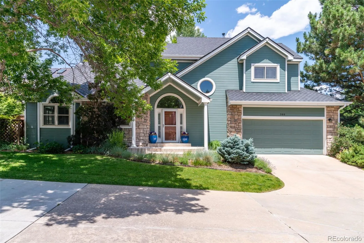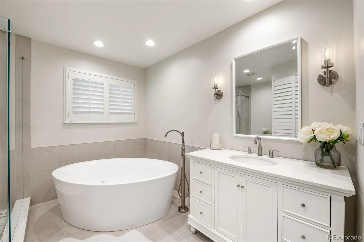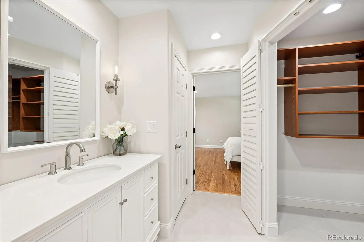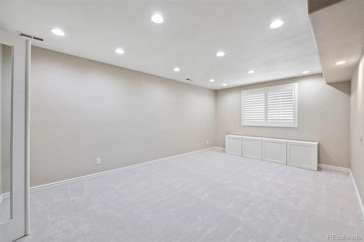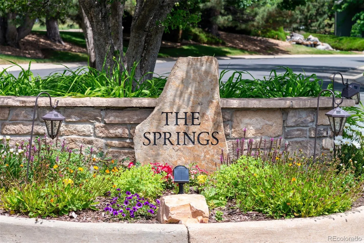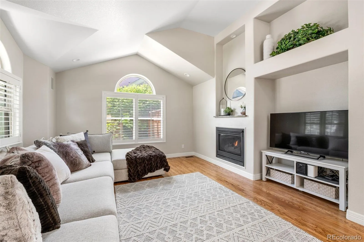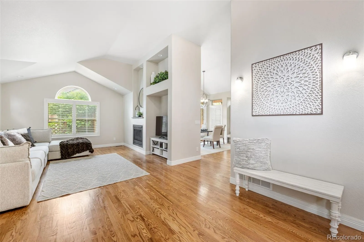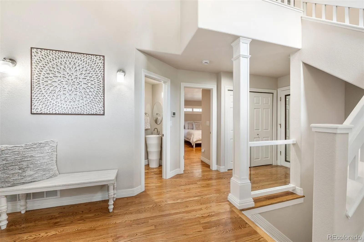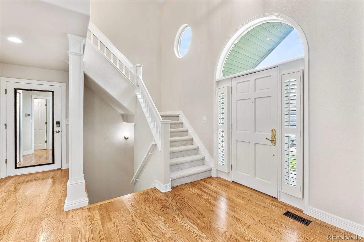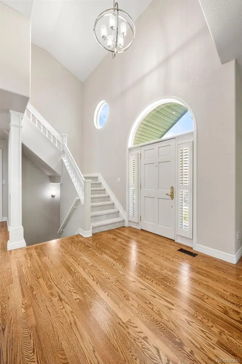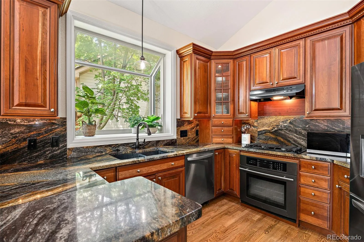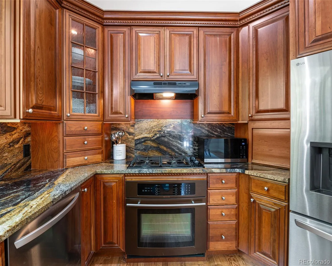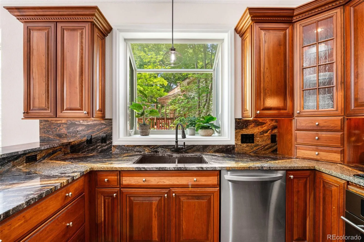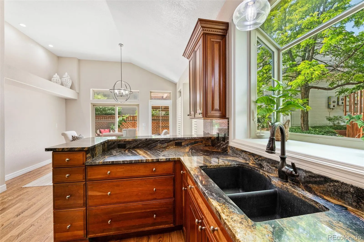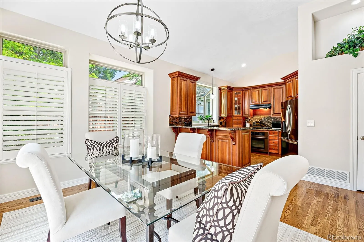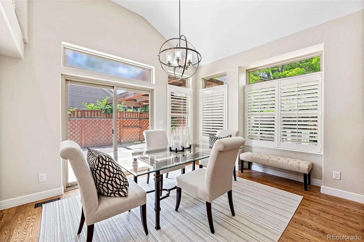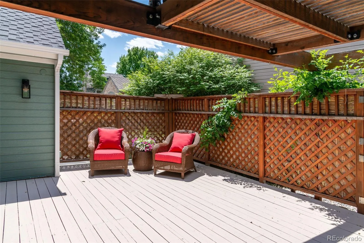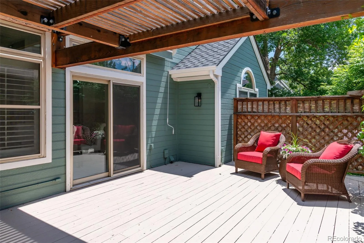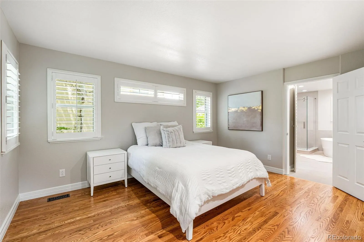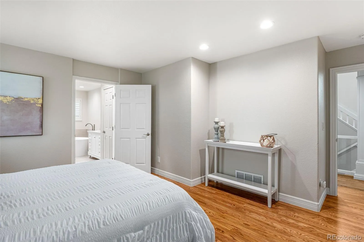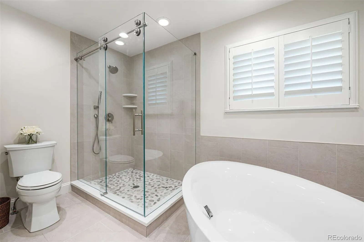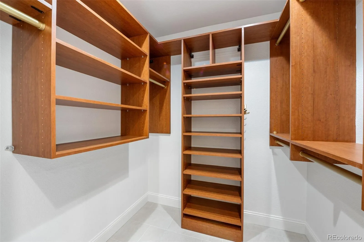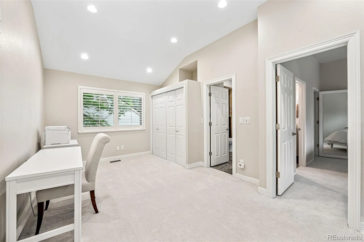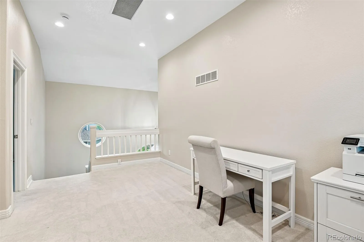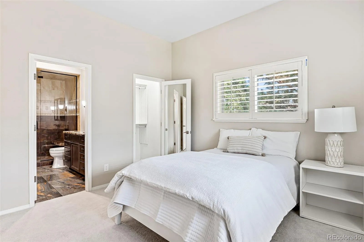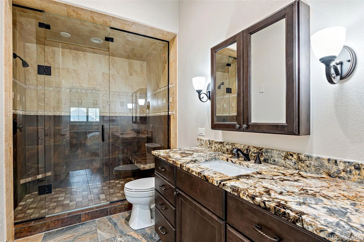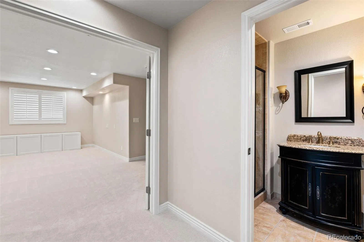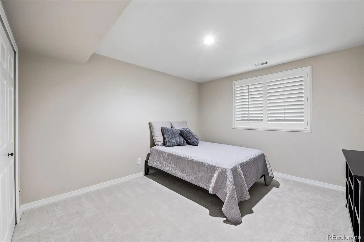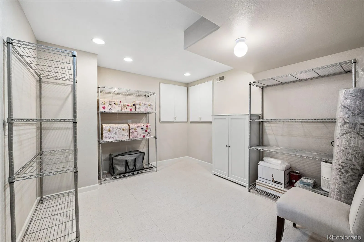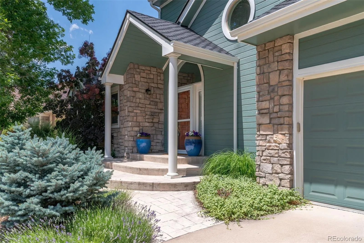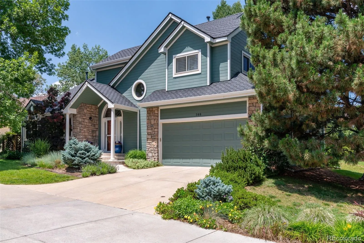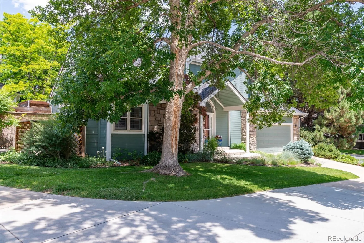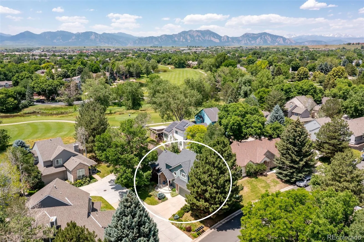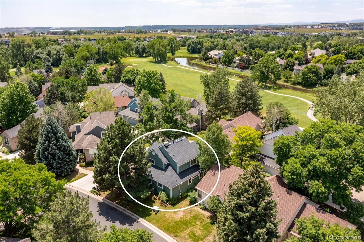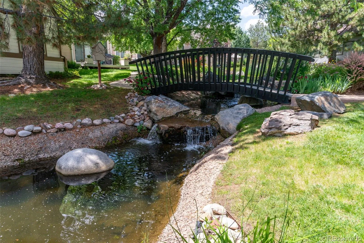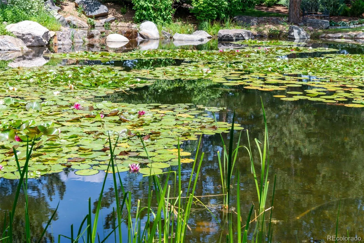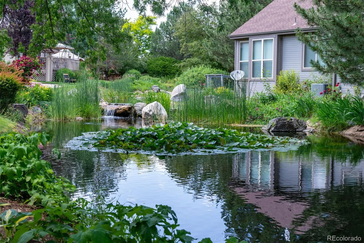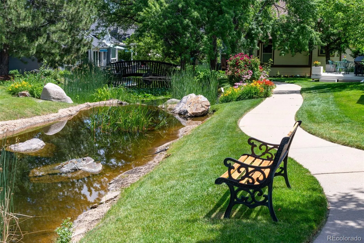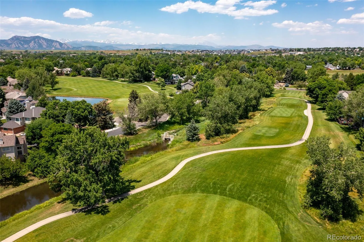Metro Denver Luxury Homes For Sale
Nestled in the Springs at Coal Creek Ranch, don’t miss this 3 bedroom/4 bath patio home with spacious living and elegant upgrades throughout. Enjoy the ease of main floor living in this beautifully updated property just a stone’s throw from the Coal Creek Golf Course. The elegant main floor master boasts a walk-in closet with custom built-ins, and a newly remodeled ensuite with freestanding bathtub and custom shower. The open concept main level includes a spacious family room with gas fireplace, vaulted ceilings, custom plantation shutters, and hardwood flooring. The kitchen features Decora cherry cabinets, granite countertops, stainless appliances, and a new LG refrigerator. Upstairs, a 2nd oversized bedroom, great loft space, and custom bathroom provide the option for a second primary, as well as versatility and comfort. The finished basement is complete with a 3rd bedroom, family room/recreation space, bathroom, and finished bonus room. This home offers newly upgraded interior paint, plantation shutters, carpet, recessed lighting, and more. A peaceful and private outdoor patio completes the home and is perfect for quiet mornings and evening entertaining. This elegant, low maintenance home offers a peaceful neighborhood feel surrounded by 7 community ponds and adjacent walking trails. HOA maintains lawn care and park-like grounds, and offers a pool, tennis courts, clubhouse, and playground. Close to the shops, cafes and charm of downtown Louisville, this home is located minutes from the Coal Creek Golf Course, local bike trails, Louisville Recreation & Senior Center, Relish Pickleball and Food Court, and is an easy commute to Denver airport, Boulder, and Denver.

