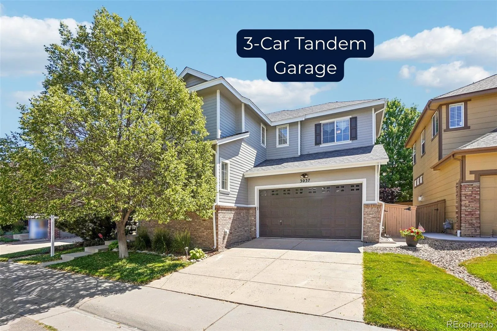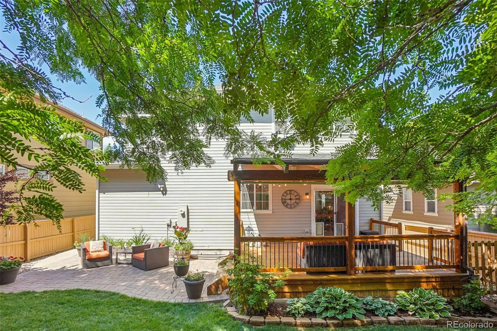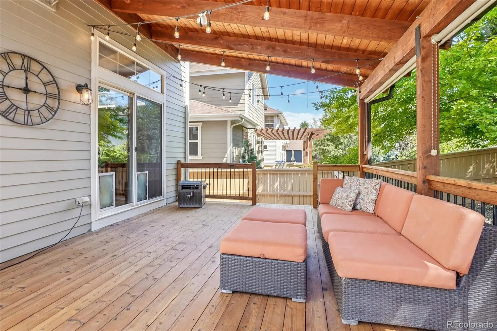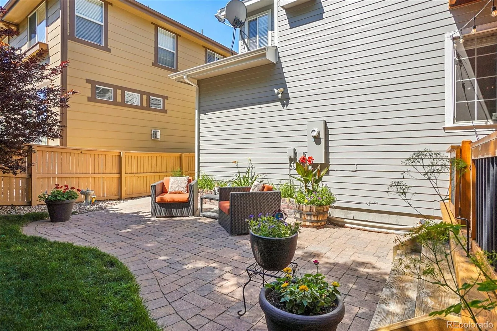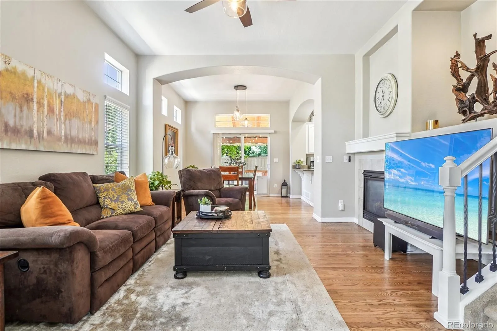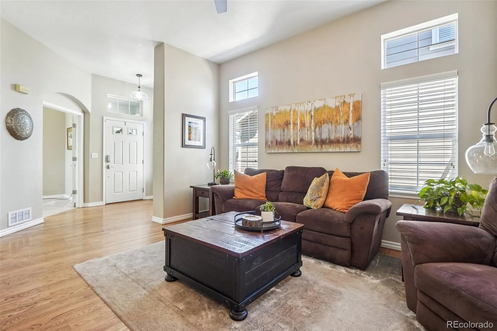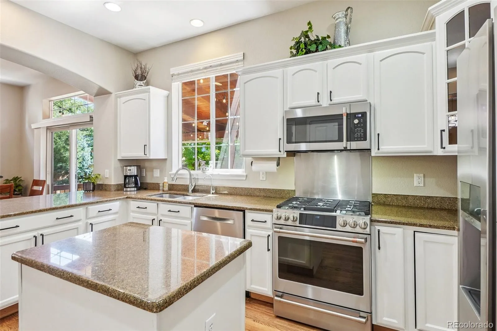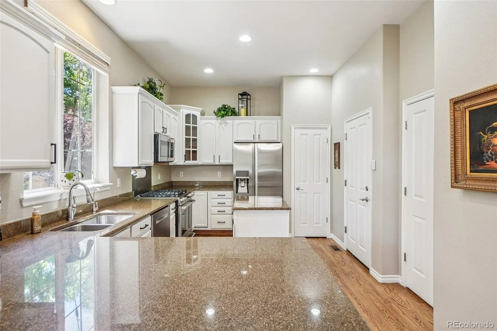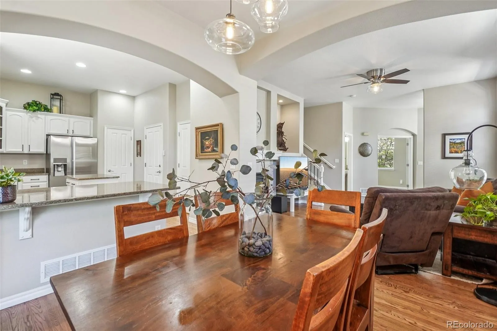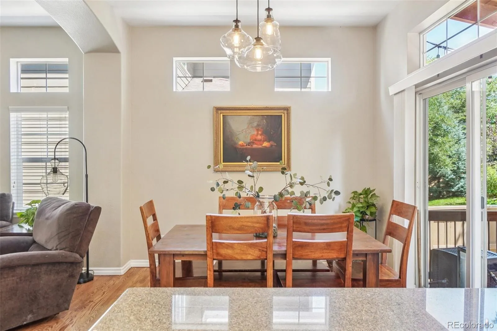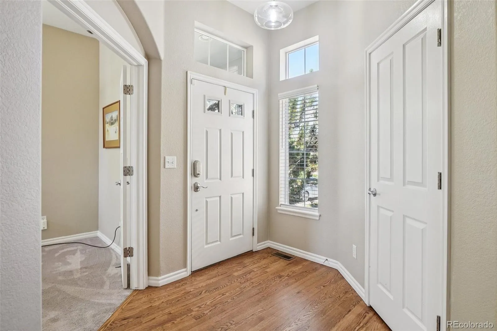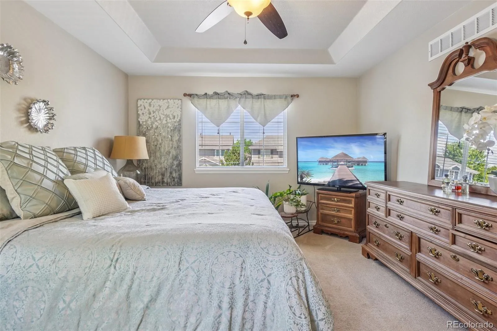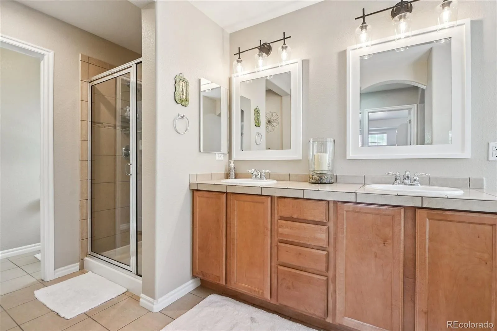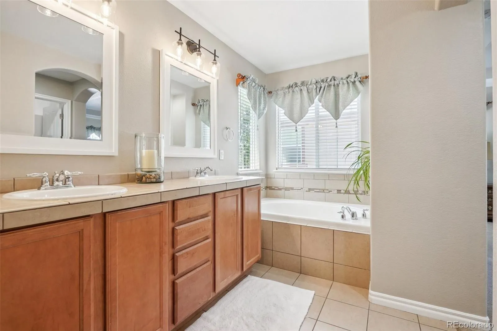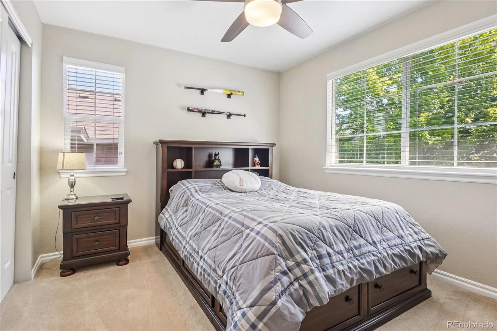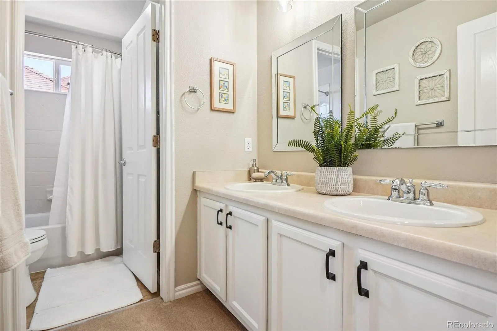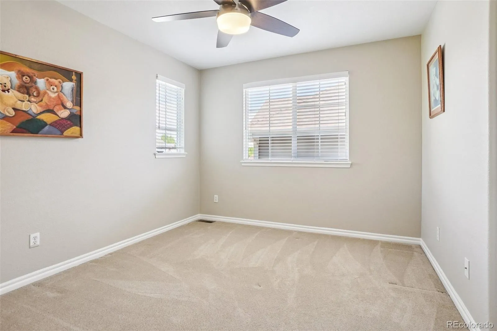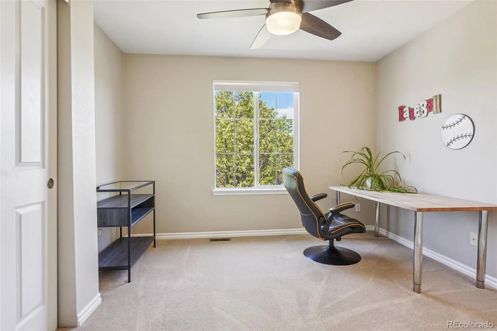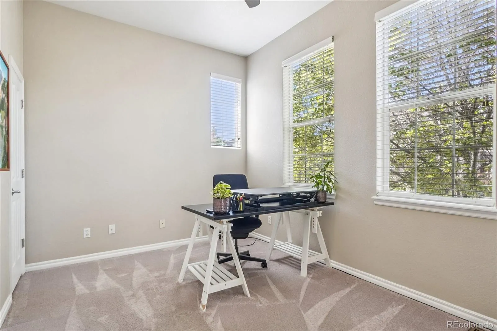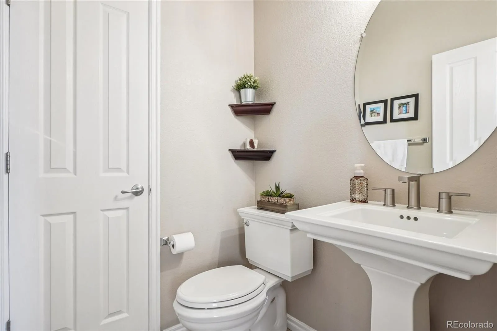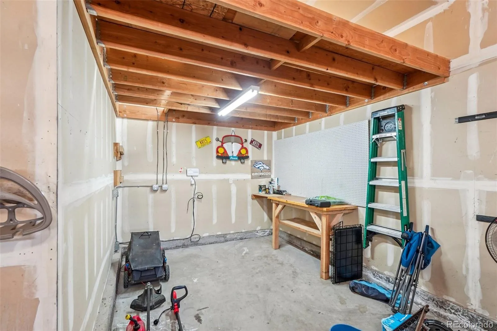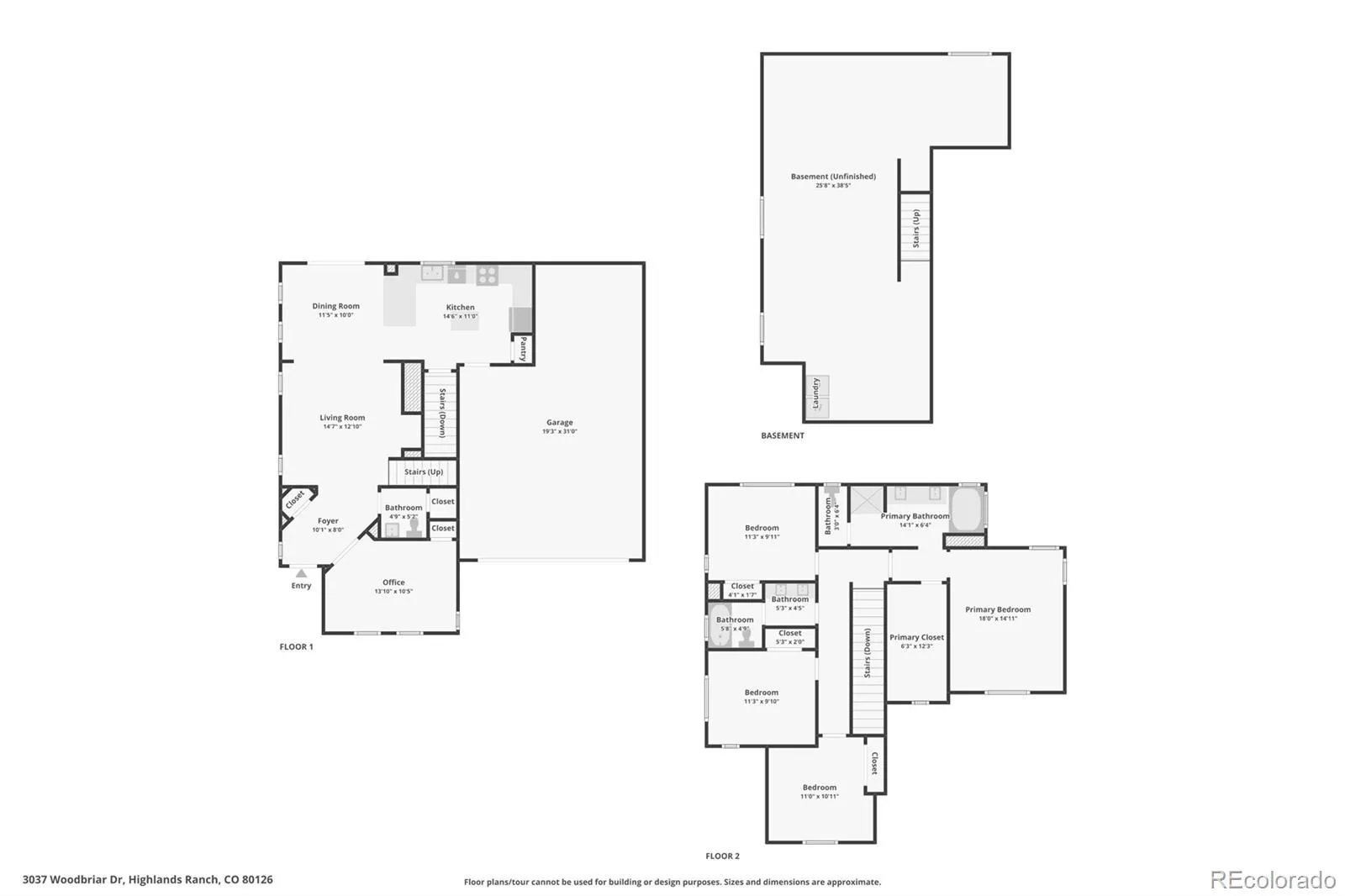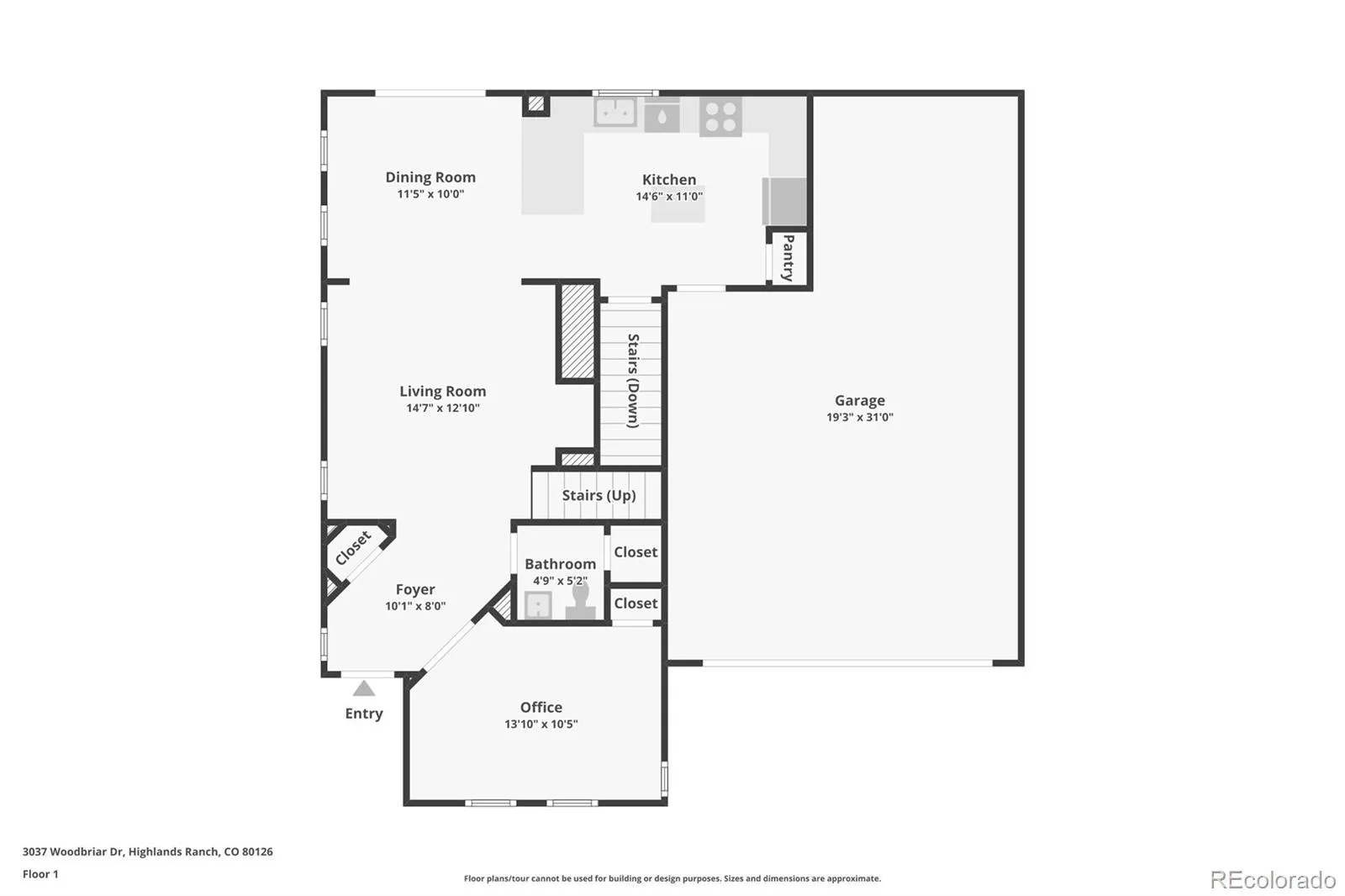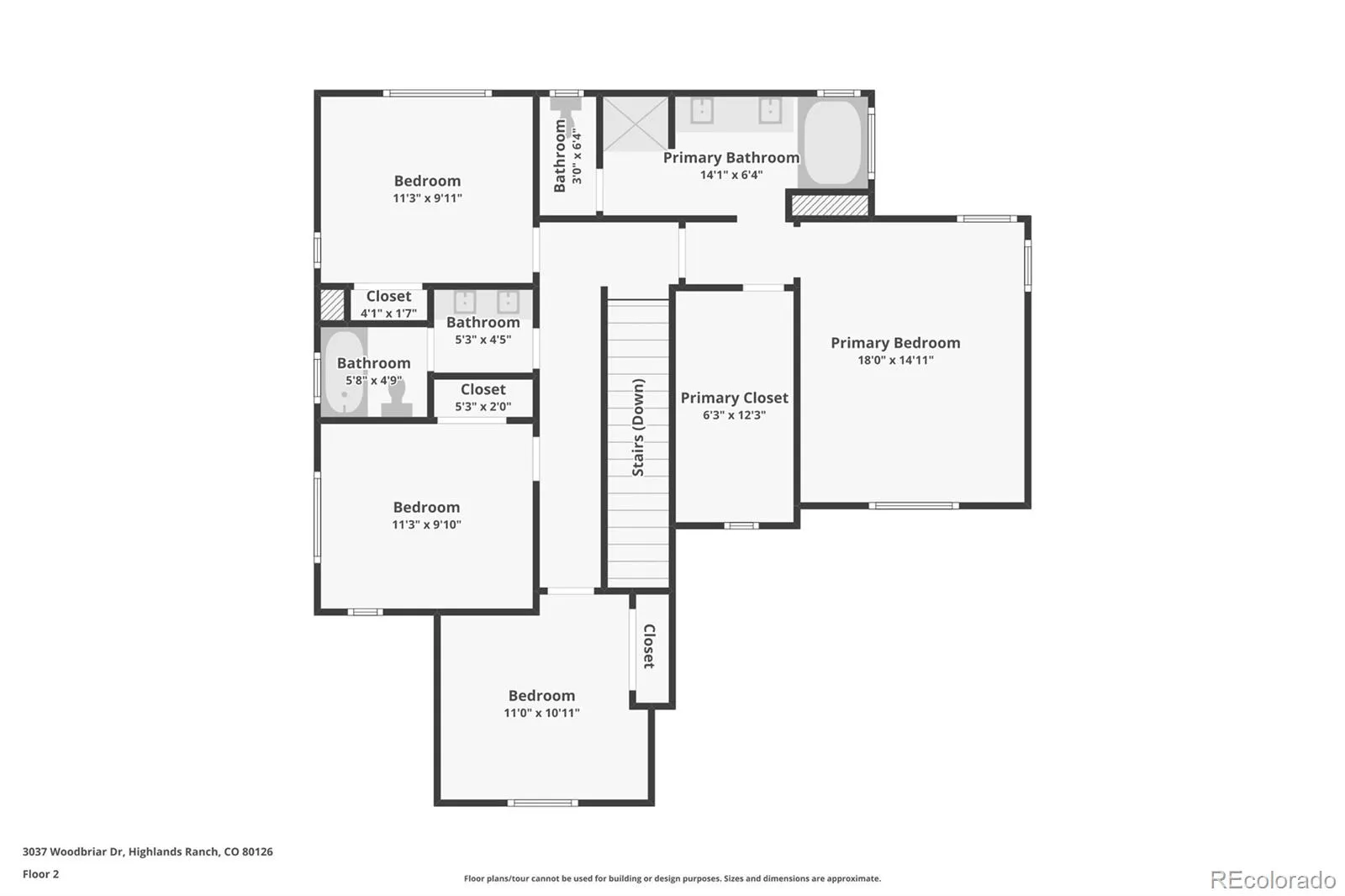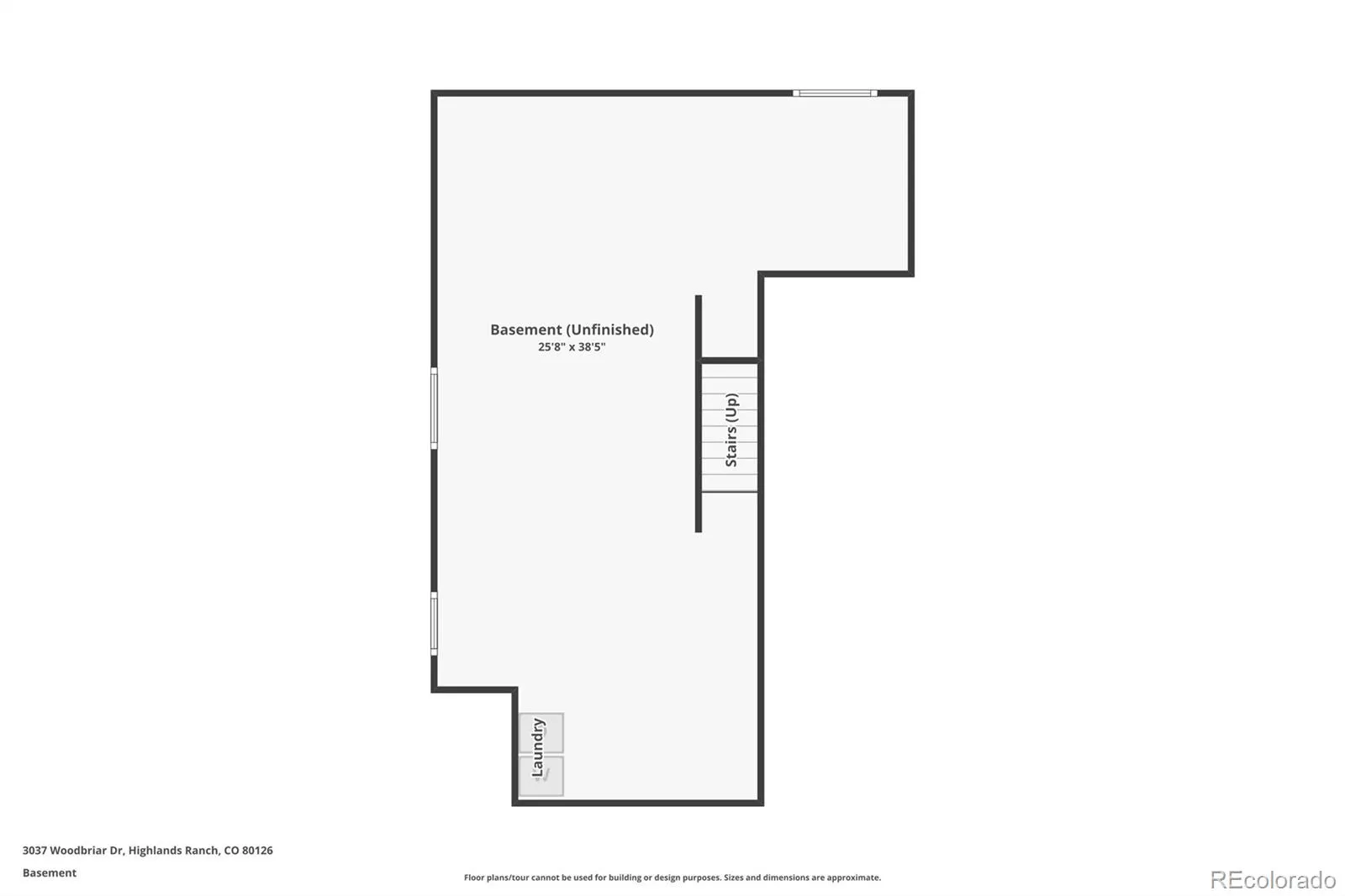Metro Denver Luxury Homes For Sale
Move-In Ready Home in Sought-After Firelight Neighborhood of Highlands Ranch
Welcome to this beautifully maintained 5-bedroom, 3-bathroom home nestled in the highly desirable Firelight community. This spacious and thoughtfully designed residence features a rare 3-car tandem garage—perfect for additional vehicles, storage, or a workshop. The third bay is fully equipped with extra outlets, its own lighting, workbench, pegboard, and a large overhead storage area with ladder and lighting.
Step inside to soaring 10-foot ceilings, refinished hardwood floors, and fresh interior paint that create a bright and inviting atmosphere. The heart of the home is the well-appointed kitchen, featuring granite countertops, a center island, peninsula with bar seating, pantry, and abundant cabinetry. Stainless steel appliances include a Samsung refrigerator, gas range, microwave, and Bosch dishwasher. Ceiling fans with lights are installed in every room for year-round comfort.
Enjoy Colorado’s beautiful weather on the expansive, private covered deck and patio—ideal for entertaining or relaxing in peace. The luxurious primary suite offers a serene retreat, while the flexible floor plan includes four bedrooms upstairs and a main-level bedroom perfect for guests or a home office.
The full basement is ready for your custom finish and includes a separate heating and air zone. The home also features a reverse osmosis water filtration system, humidifier, and an in-glass dog door. The exterior was freshly painted in 2024, adding to the home’s curb appeal.
Located within walking distance to top-rated schools, parks, grocery stores, and scenic hiking and biking trails. Residents also enjoy access to all of Highlands Ranch’s premier community amenities.

