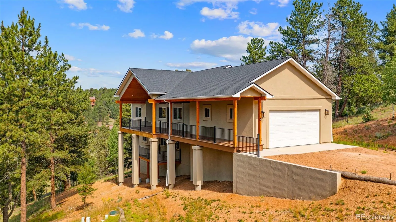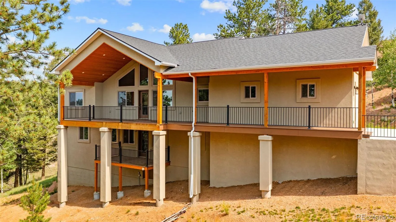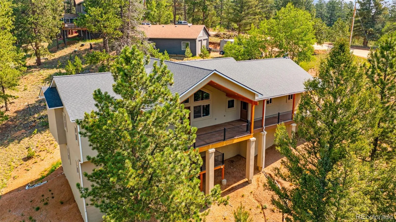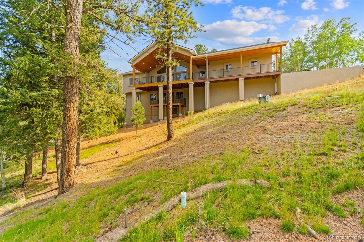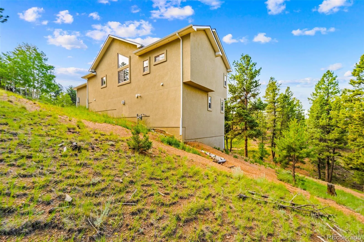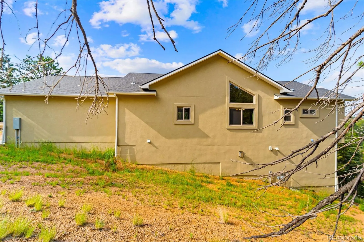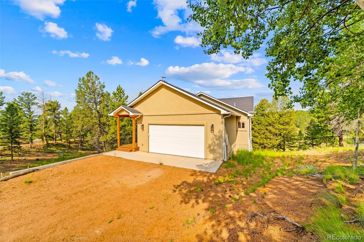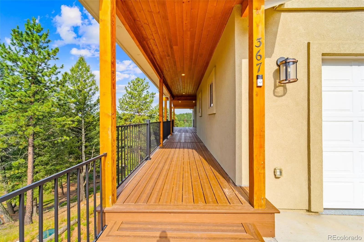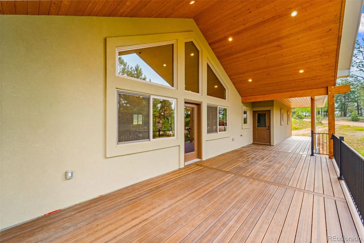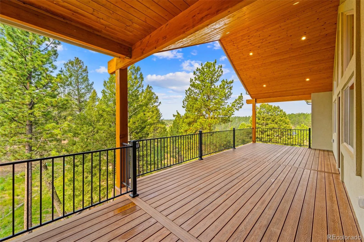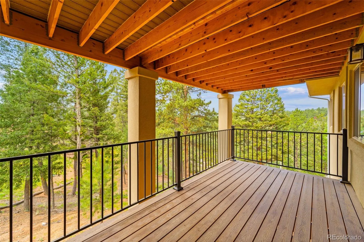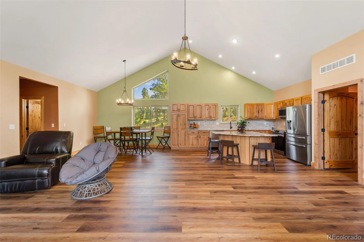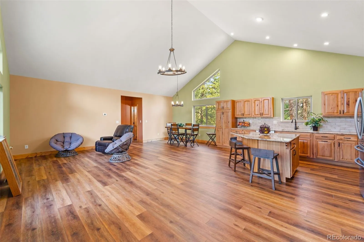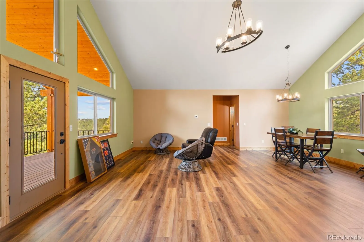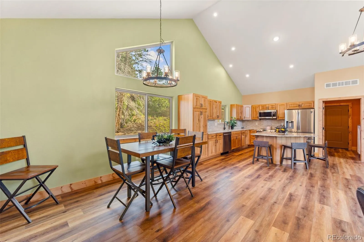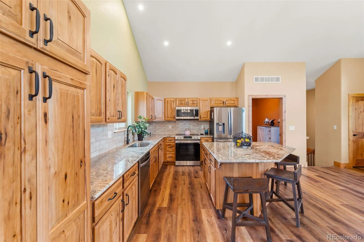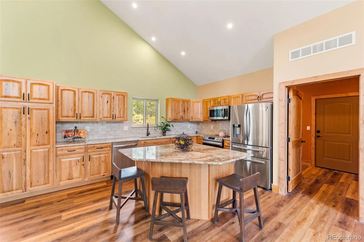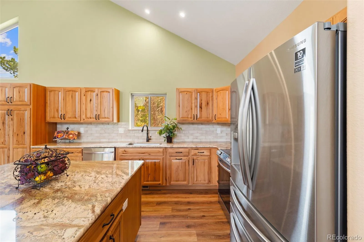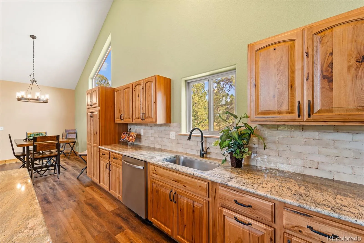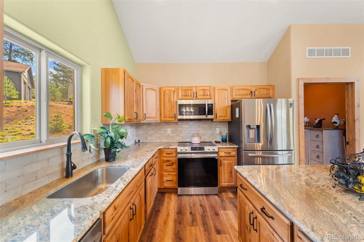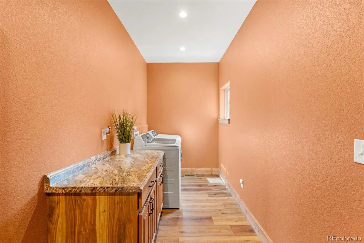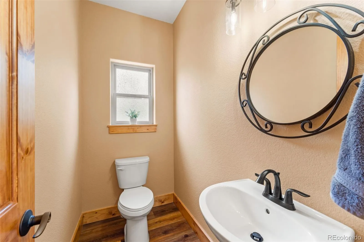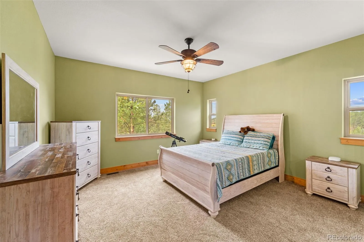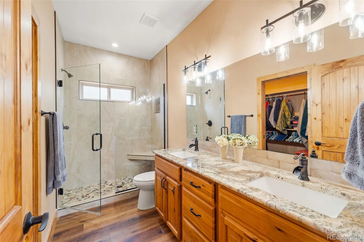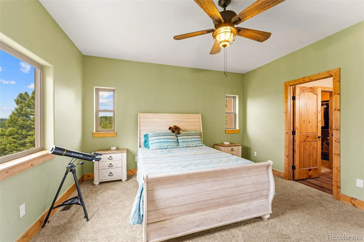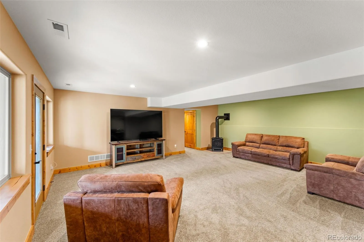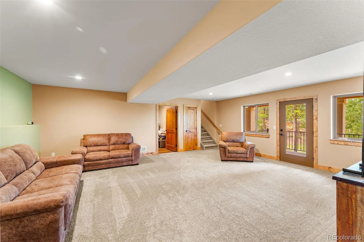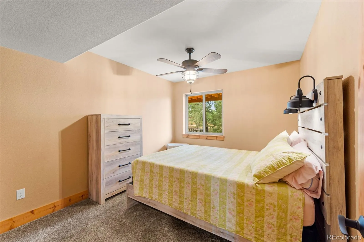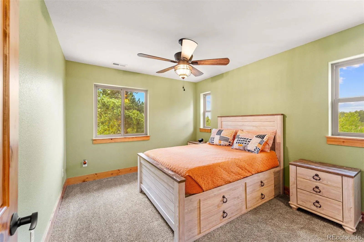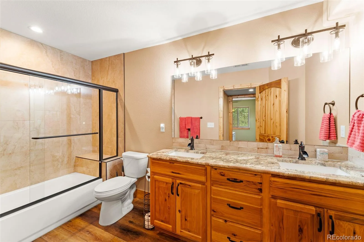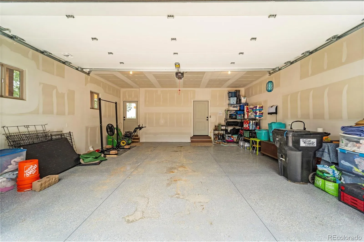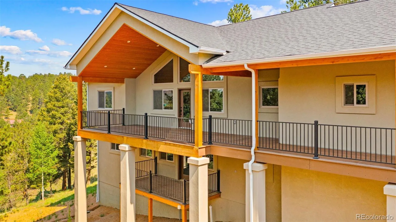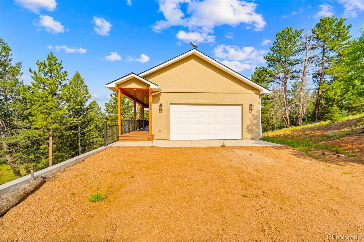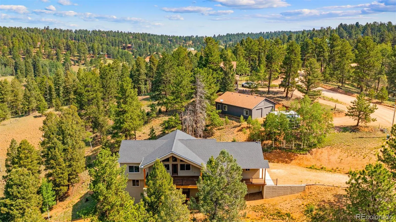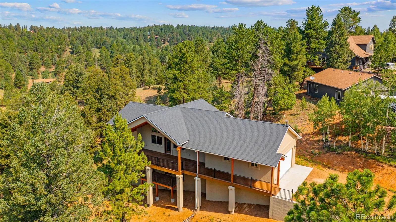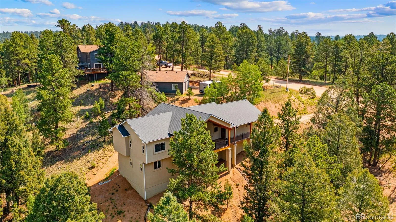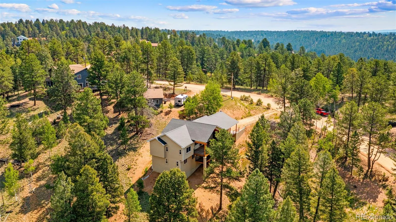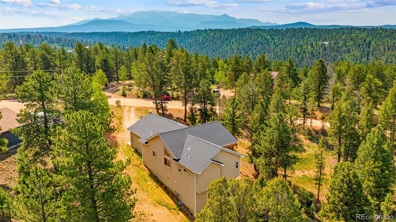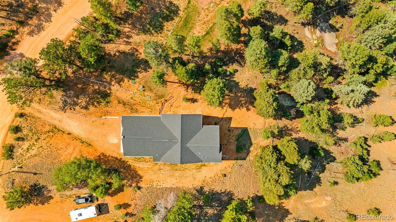Metro Denver Luxury Homes For Sale
Custom Mountain Home in Immaculate Condition Rarely used and exceptionally maintained, this custom-built mountain home sits on a picturesque 2.52-acre parcel surrounded by a beautiful mix of pine and aspen trees. Enjoy distant mountain views from the expansive covered composite deck featuring a tongue-and-groove ceiling—perfect for peaceful mornings or entertaining guests. Step inside to an open main-level floor plan filled with natural light streaming through clerestory windows. The kitchen is a chef’s dream with stainless steel appliances, a large granite island with counter bar, and abundant soft-close cabinetry. The spacious Master Bedroom offers a serene retreat with a luxurious ensuite bath and a generous walk-in closet. Stylish luxury vinyl plank flooring runs throughout the main living areas, complemented by upgraded fixtures and finishes. Convenient main-level laundry and thoughtful design throughout provide everyday comfort and efficiency. The lower level boasts an expansive Family Room with a gas log stove, private walkout to a second deck, two additional bedrooms, a full 5-piece bath, and a large finished storage area ideal for gear or hobbies. The oversized garage features an epoxy-coated floor for easy maintenance. An efficient aerobic septic system supports modern living in this mountain retreat. Located in the desirable Highland Lakes community, you’ll enjoy access to seven private, fully stocked lakes, a community center, playground, and close proximity to Pikes Peak National Forest and endless outdoor adventures.

