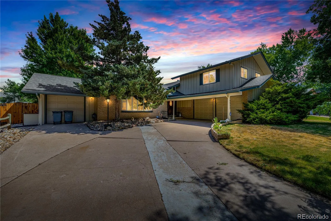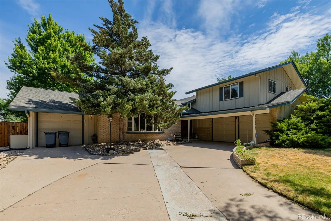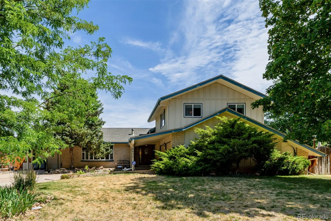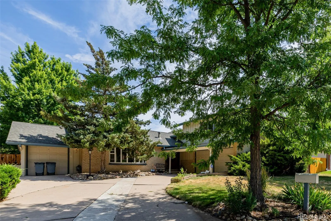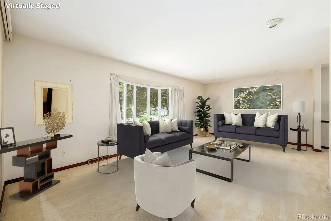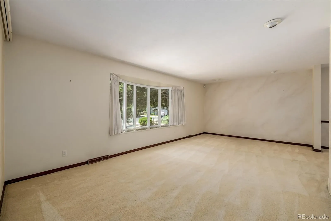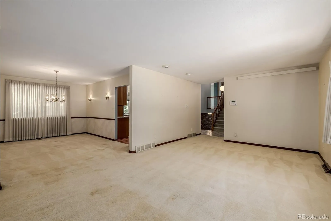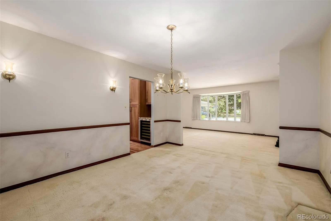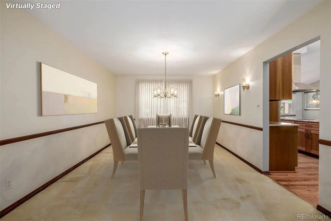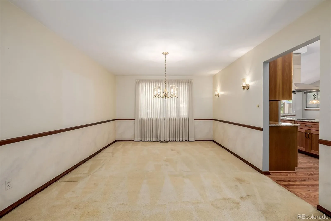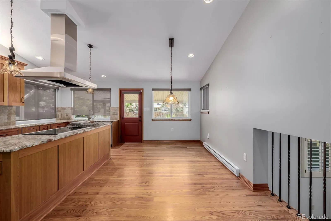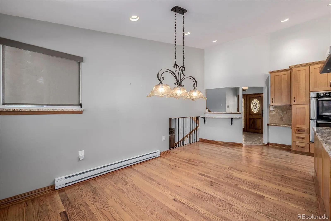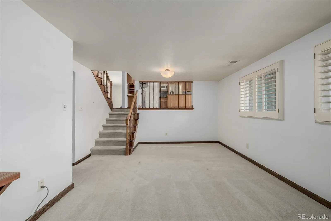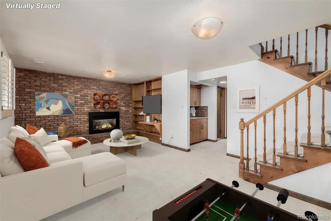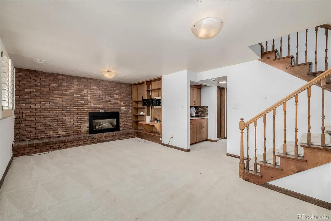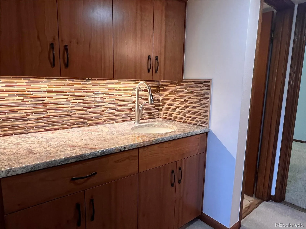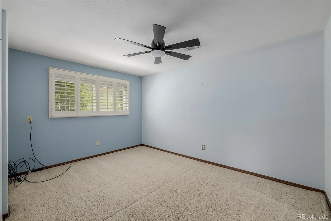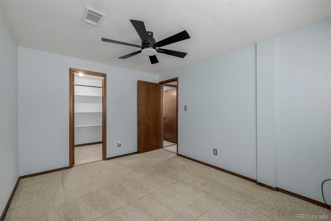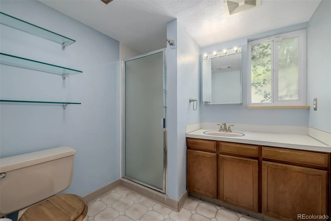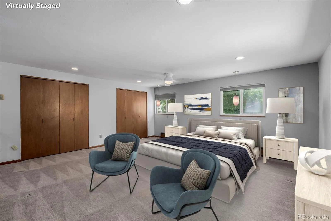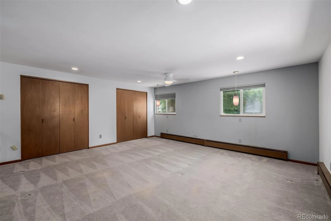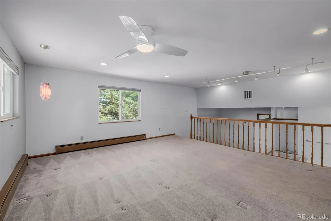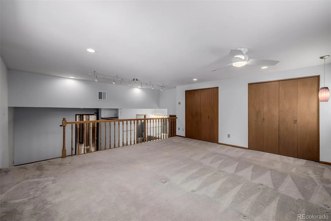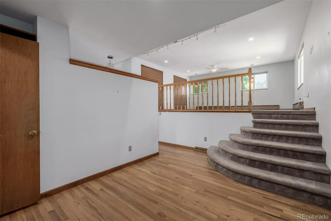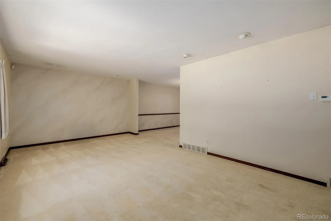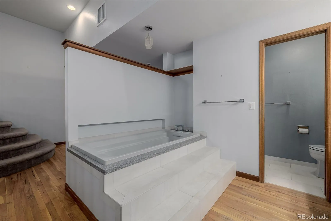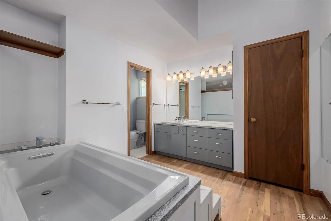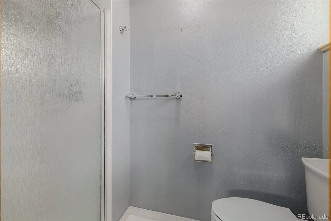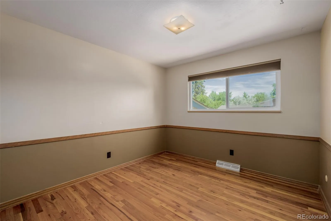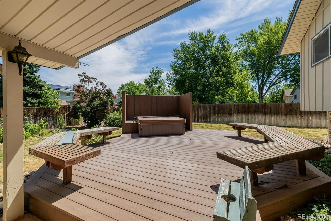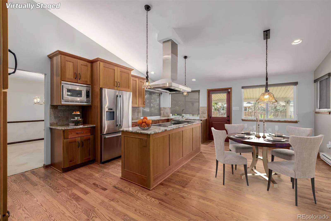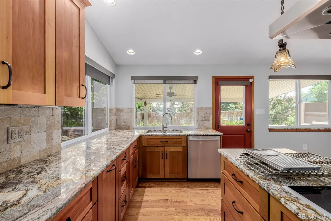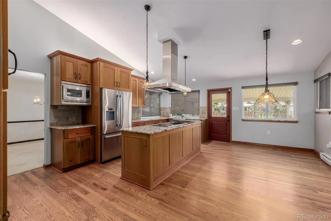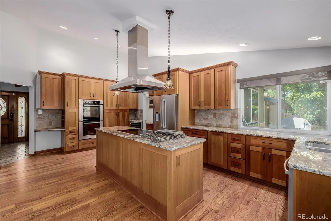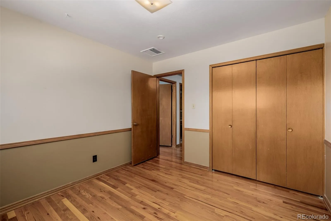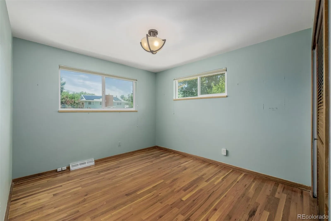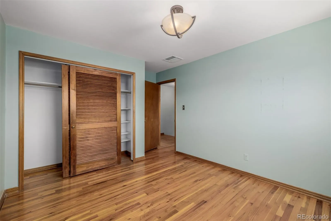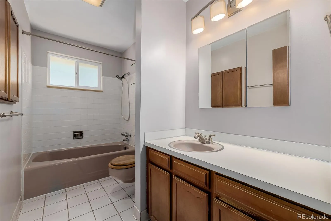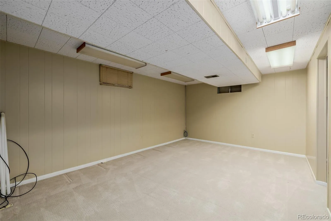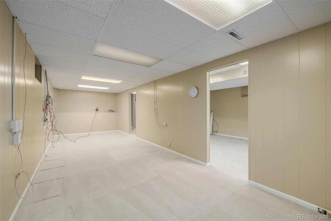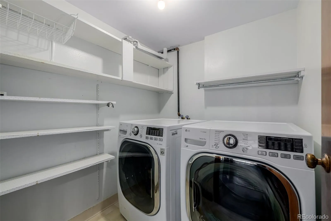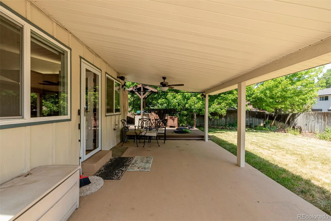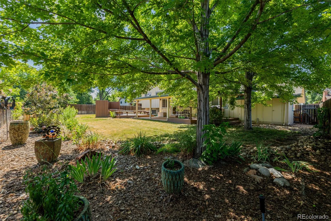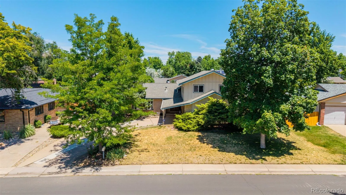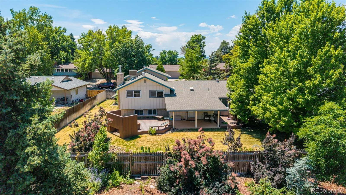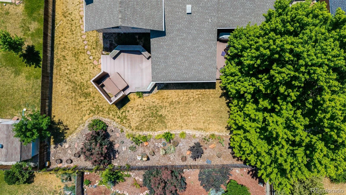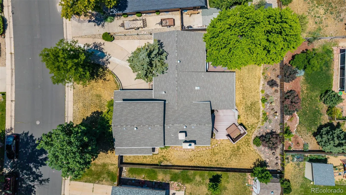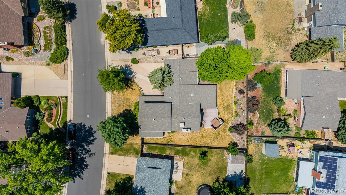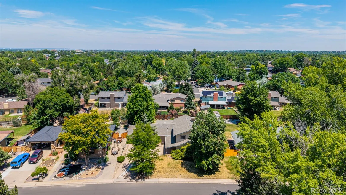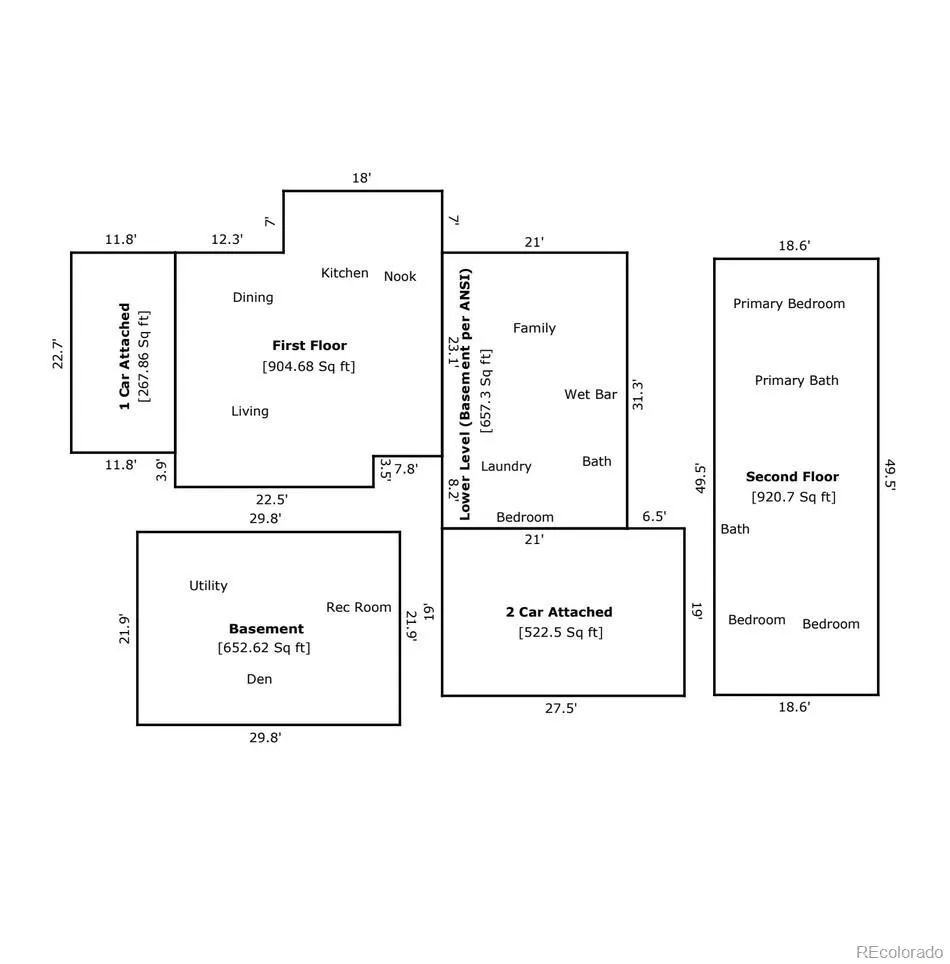Metro Denver Luxury Homes For Sale
***HUGE PRICE REDUCTION***A home with true character – In the renowned Cherry Creek School District, offering character, comfort, and community in One beautiful home. nestled on a large lot, this fantastic property offers 4 beds & 3 baths. The inviting interior showcases abundant natural light, and beautiful hardwood floors throughout much of the main and upper levels. The seamlessly flowing living & dining room is perfect for receiving guests. The remodeled kitchen was updated several years ago and still shows beautifully! It features vaulted ceilings, a custom bump-out, rich wood cabinetry, granite counters, travertine backsplash, double ovens, a wine cooler, and a downdraft cooktop with a striking stainless-steel hood. The step-down family room is paired with a gas fireplace & a wet bar. You’ll love the spacious, uniquely designed primary suite! It has a cozy sitting area, a loft-style sleeping nook, and a private bathroom with a soaking tub. Downstairs, the finished basement has been divided into two large areas perfect for a second family room, game space, home office, or gym! The layout offers flexibility to suit your lifestyle. The spacious backyard was made for good times! Boasting a sprawling deck, built-in benches, a covered & uncovered patio, a built-in BBQ, and a hot tub. It also offers a great layout with plenty of space to relax, entertain, and enjoy outdoor living. A few storage sheds and a large yard make it a year-round retreat. PLUS! Unique garage setup with a single-car garage on one side and a two-car garage on the other, three total garage spaces, all attached, great for extra vehicles, storage, or workspace. Excellent location close to schools, shopping, restaurants, parks, and major highways. Don’t miss this opportunity!

