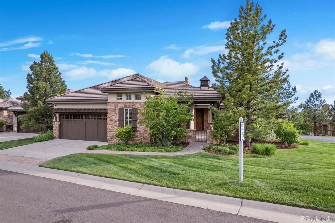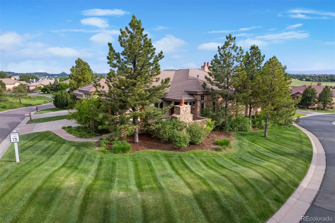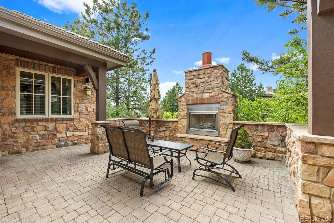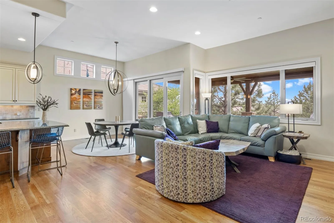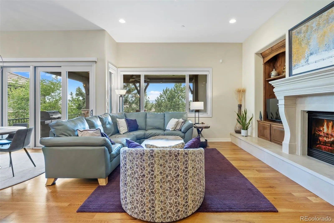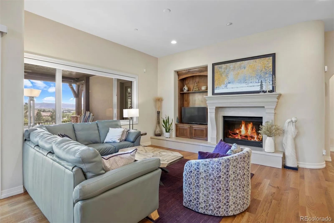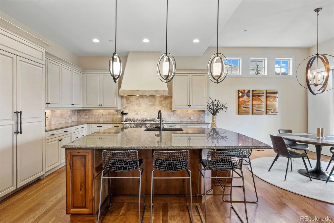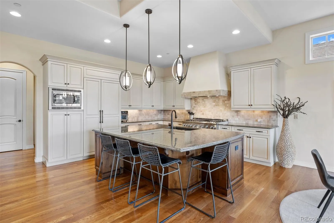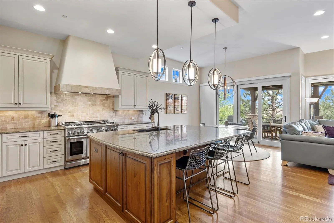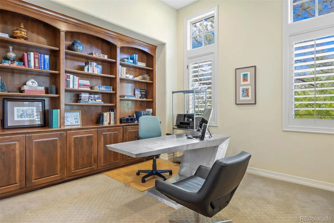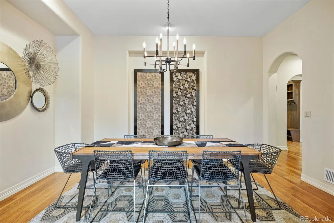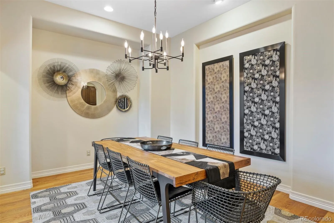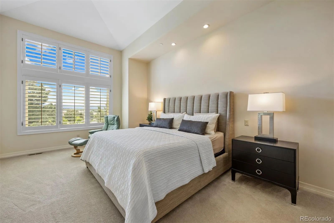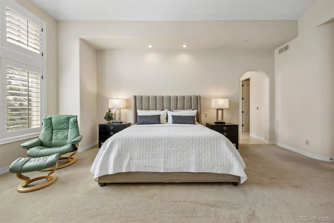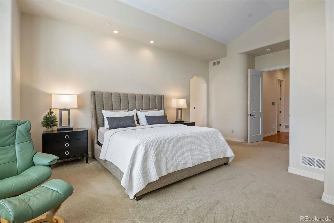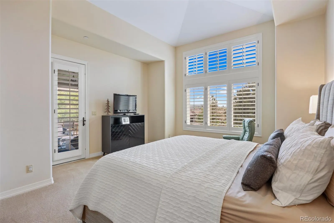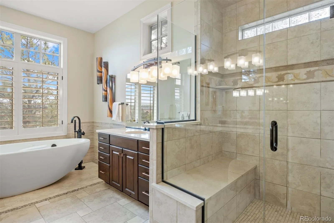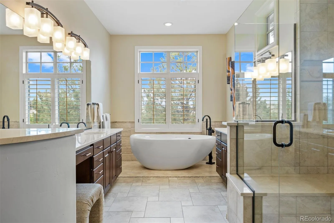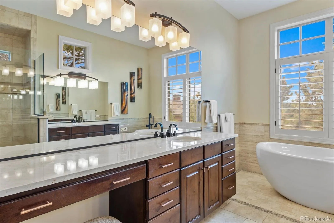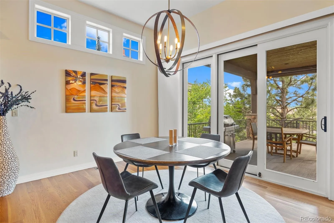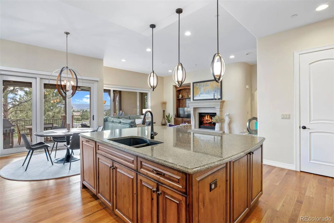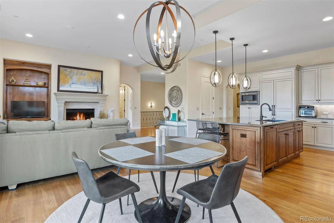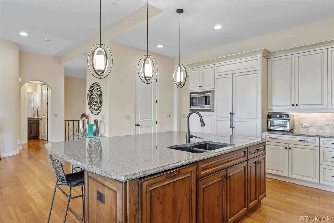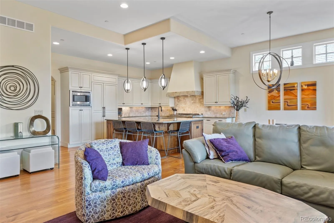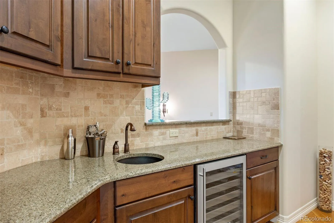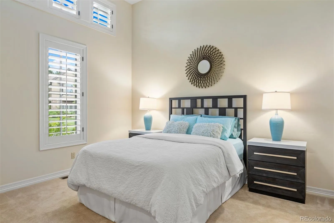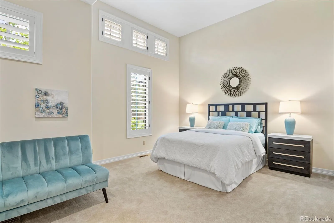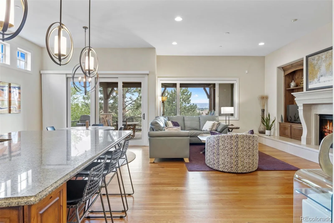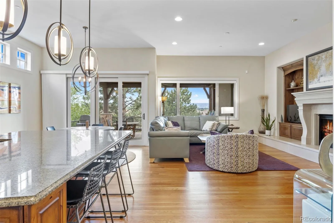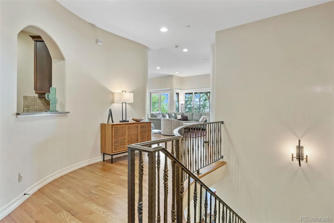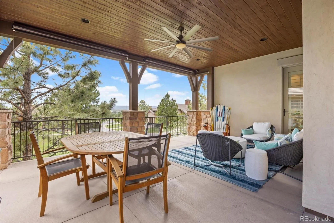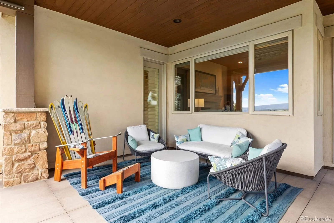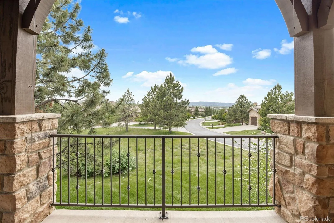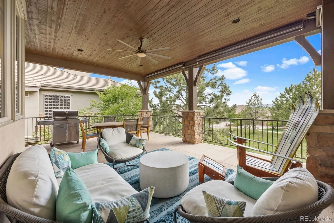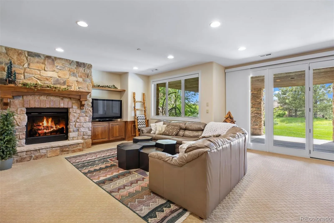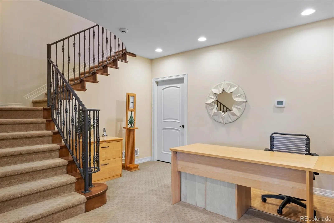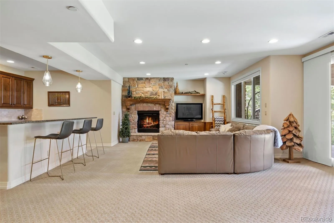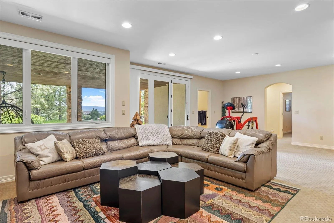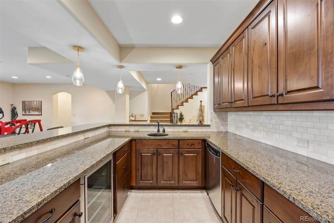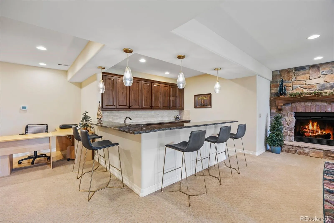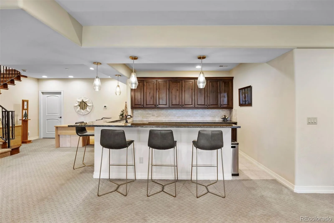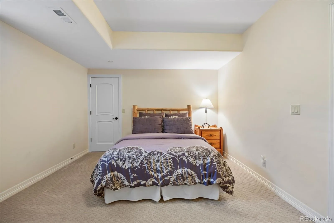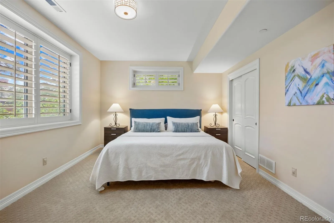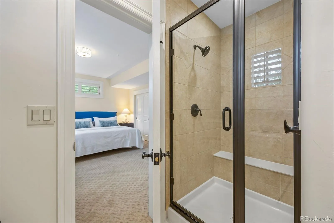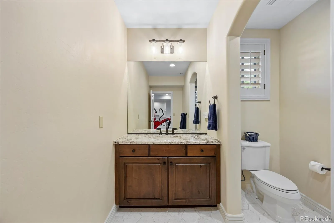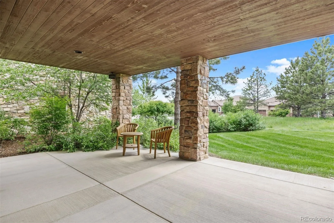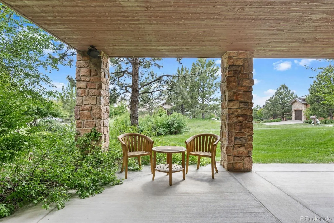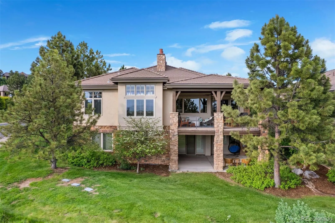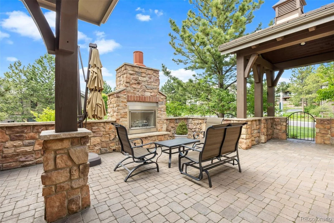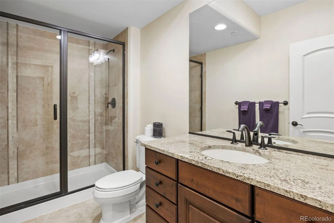Metro Denver Luxury Homes For Sale
Located on a private corner lot in the gated Village at Castle Pines, this beautifully appointed patio home offers stunning mountain views, luxury finishes, and effortless living. With two private bedroom suites on the main level, it’s ideal for those seeking comfort, flexibility, and main-floor convenience. A charming front courtyard with a gas fireplace welcomes you inside. The light-filled main level features hardwood floors, updated lighting, and a dedicated office with built-ins. The formal dining area connects to a butler’s pantry with sink, wine fridge, and ample cabinetry which leads to a chef’s kitchen boasting Thermador appliances, six-burner gas range, double ovens, large granite island, and a walk-in pantry. The kitchen opens to a sunny breakfast nook and a living room, anchored by a gas fireplace. Sliding glass doors lead to a covered deck with fabulous mountain views, automatic shades, and a gas grill hookup. The primary suite includes vaulted ceilings, mountain views, deck access, and a recently updated bath with heated floors, a freestanding bubble tub, rainfall shower, and an oversized walk-in closet with optional laundry. The main-level guest suite features an ensuite private bath and separate entrance to the front courtyard. The finished walkout lower level includes a spacious rec room with stone-surround fireplace, a full wet bar with ample seating, wine fridge and dishwasher. Two more bedrooms and two baths offer privacy and space for guests or family. There’s also a large storage room and a second covered patio. An oversized 2-car garage includes built-in storage. HOA includes exterior grounds maintenance, street snow removal, and access to all Village amenities. Enjoy luxury, privacy, and convenience—this is Colorado living at its best.

