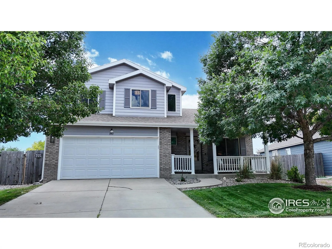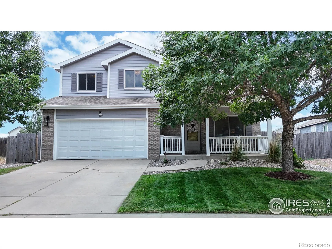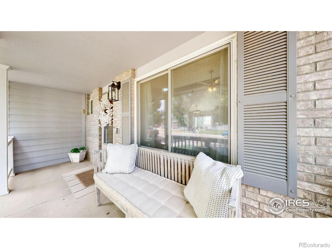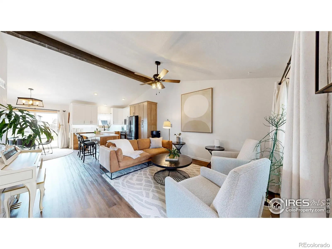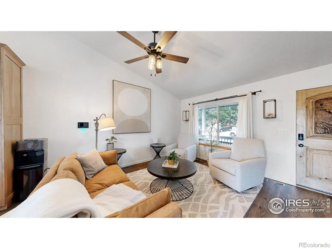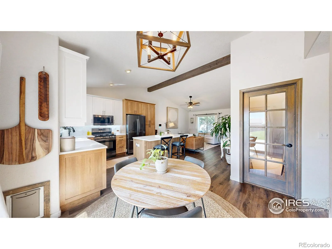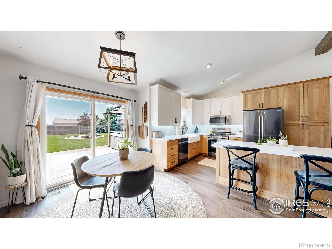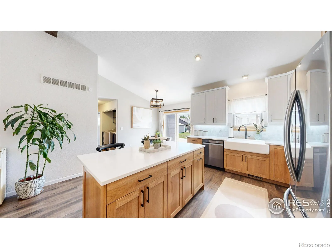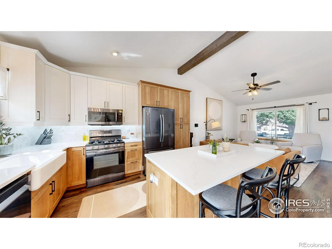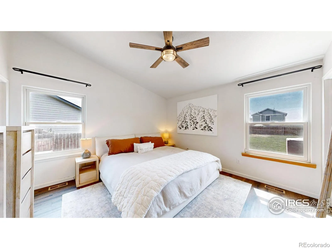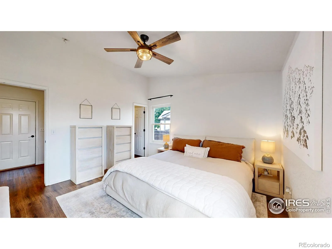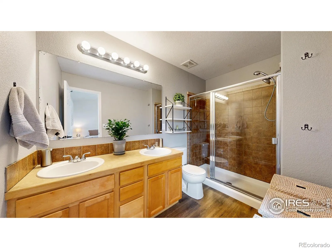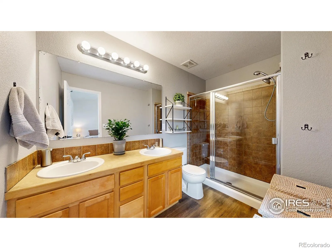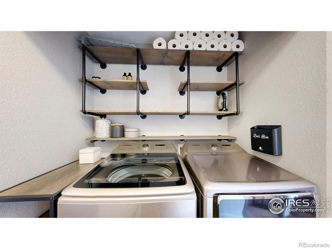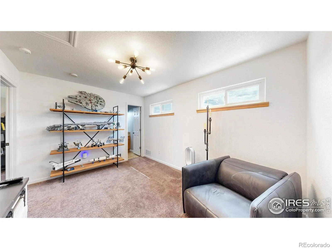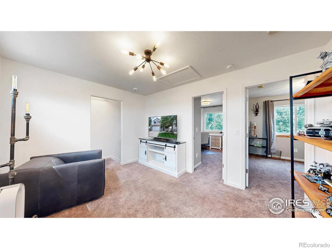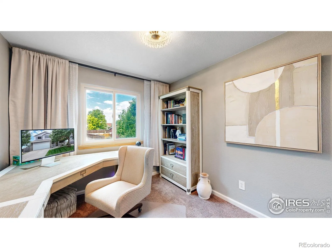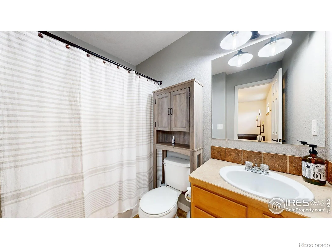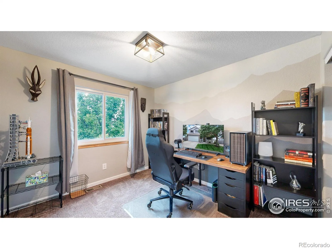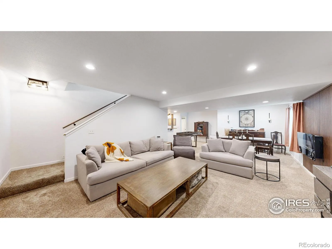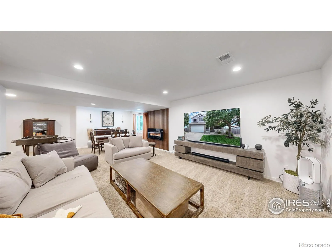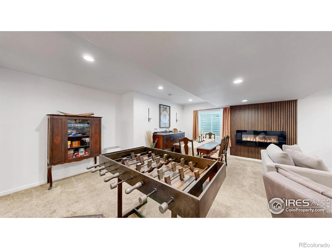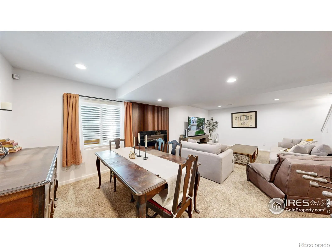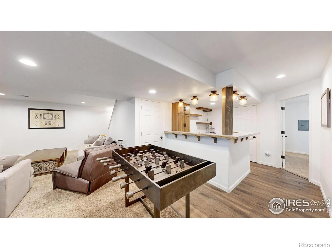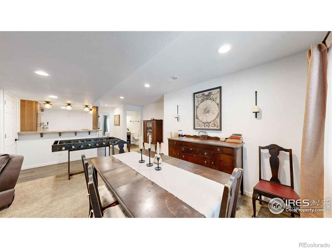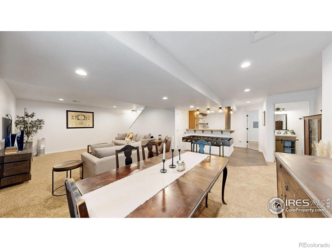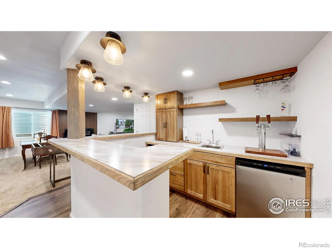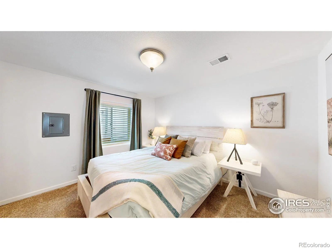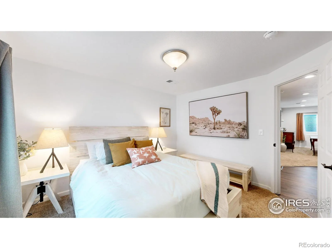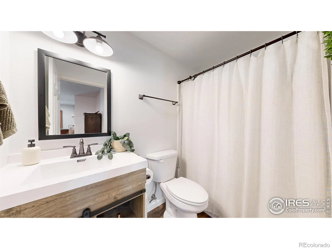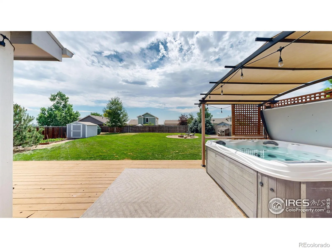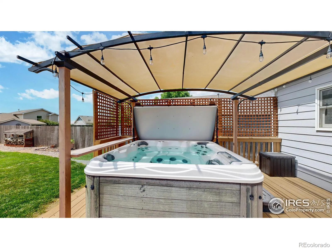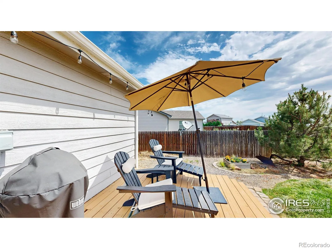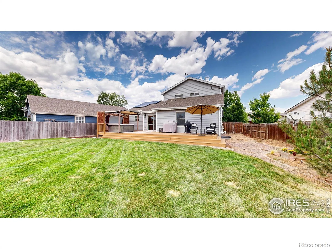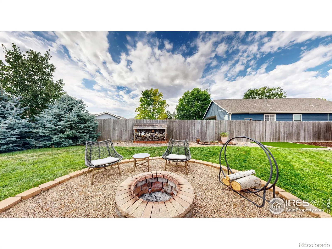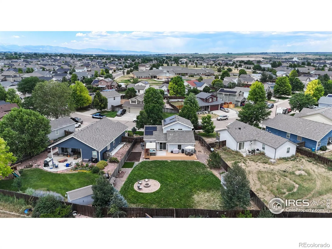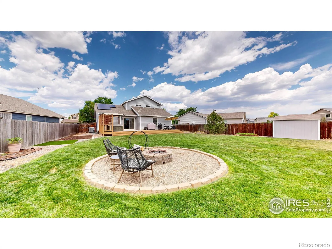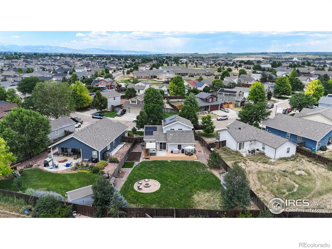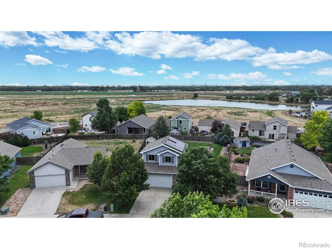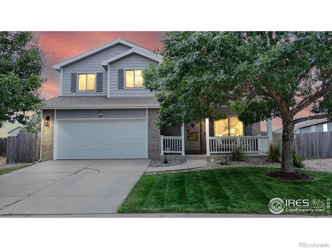Metro Denver Luxury Homes For Sale
Nestled on one of the largest lots in the neighborhood, this stunning two-story home offers an inviting blend of comfort and modern updating. As you step inside, you’re greeted by beamed ceilings, an open-concept floorplan, and a main floor primary suite that create an atmosphere of warmth and sophistication. The luxury vinyl flooring flows seamlessly throughout the main level, providing both durability and elegance. The heart of the home is the chef’s kitchen featuring a large farmhouse sink, gas cooktop, generous cabinet space, and an expansive island that is perfect for gatherings and entertaining. The main-floor primary suite provides a private retreat, complete with ample natural light and an ensuite bath designed for relaxation. Venture upstairs to discover a loft area and two secondary bedrooms and full hall bath. The finished basement is truly a highlight, boasting a massive recreation area that comes alive with an electric fireplace and custom wood wall paneling. The wet bar, complete with a kegerator, ensures you’re ready to host friends and family for game or movie night. The true showstopper is the backyard oasis where unwinding and entertainment seamlessly intertwine. The spacious deck beckons for al fresco dining, while the hot tub invites you to soak under the stars. Gather around the fire pit with loved ones to share stories and create memories. A new roof, new HVAC, Renewal by Andersen windows, upgraded sprinkler system, fully paid solar system, and Level II vehicle charger complete the package. With no metro district and conveniently close to parks, Milliken Waterworks Pool, and other amenities, this home offers the best of both worlds: the vibrancy of nearby attractions and the peace of a quiet neighborhood. It’s all here!

