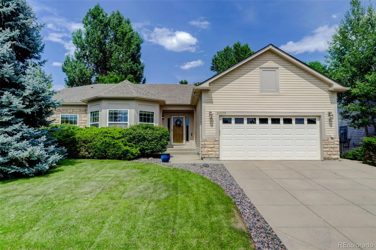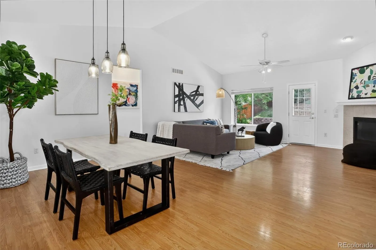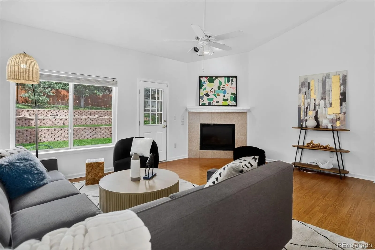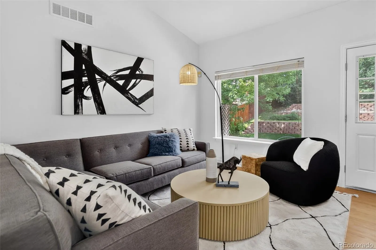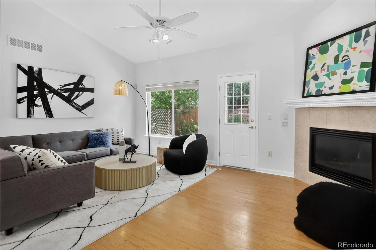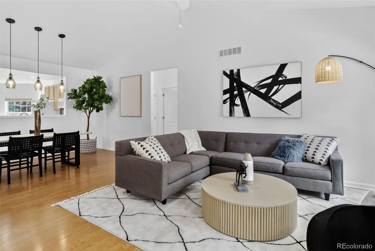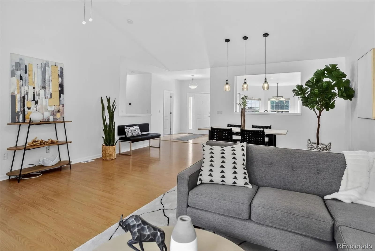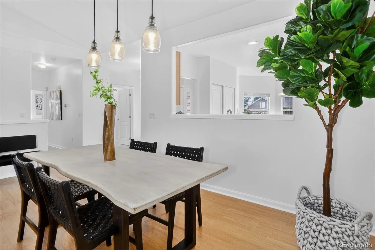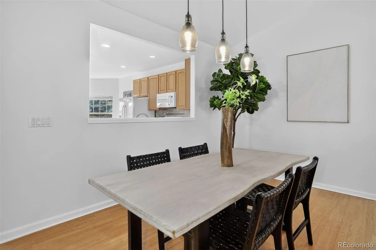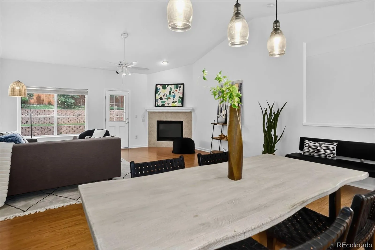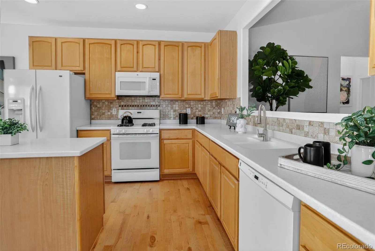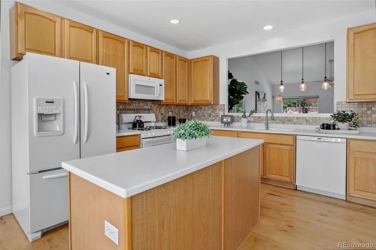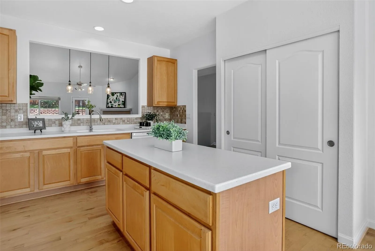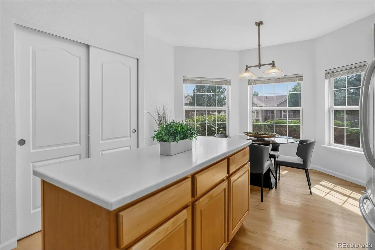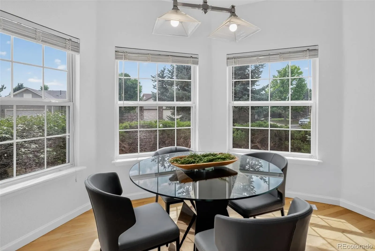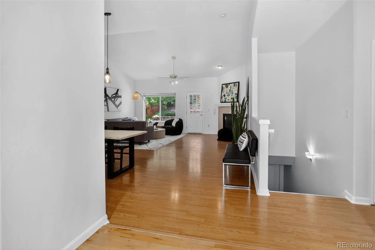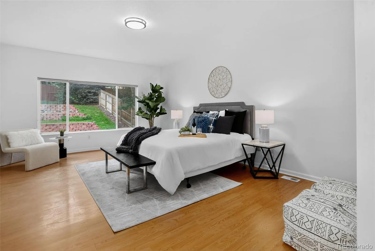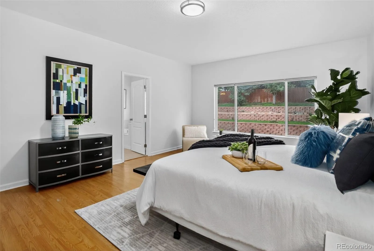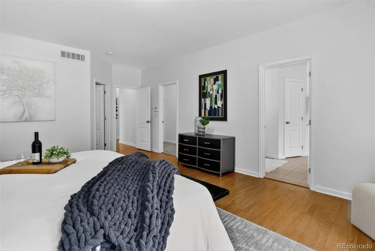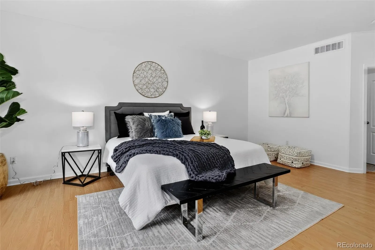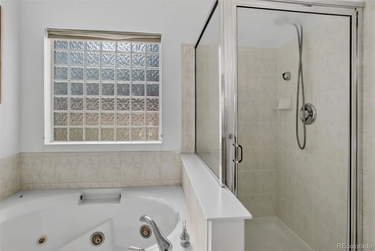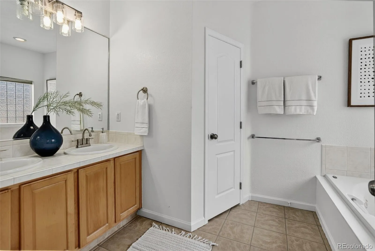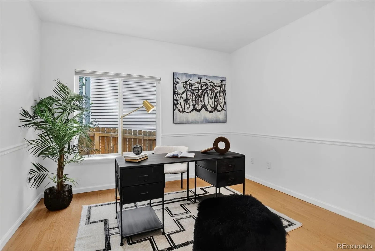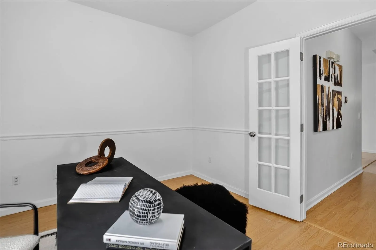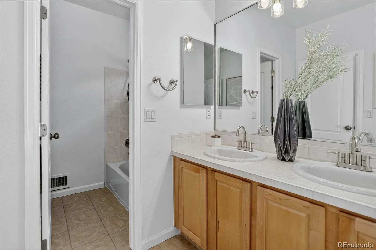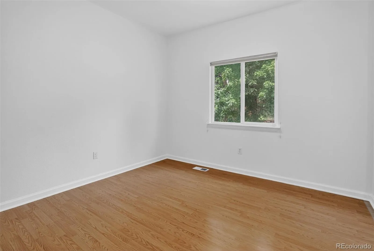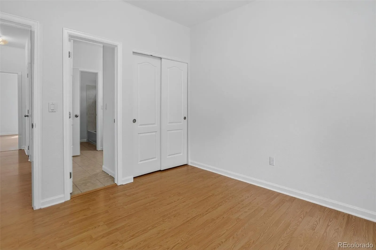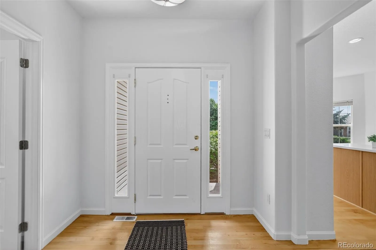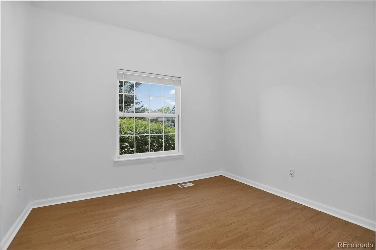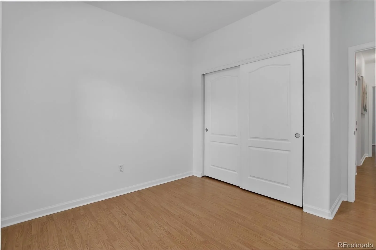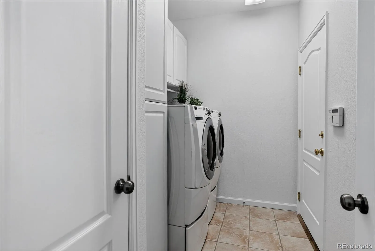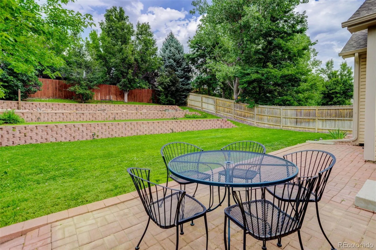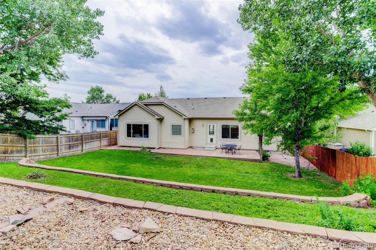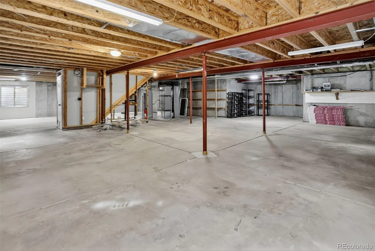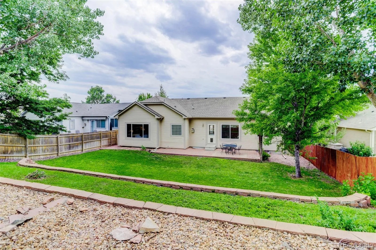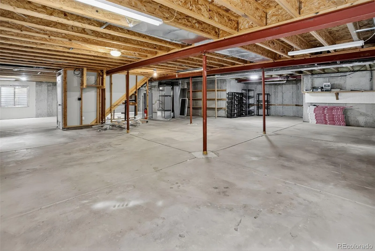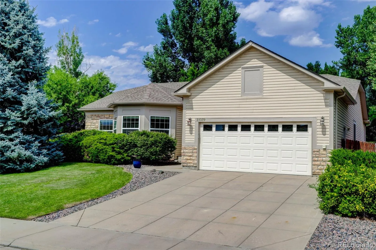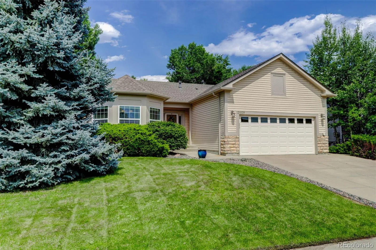Metro Denver Luxury Homes For Sale
Step into this immaculate ranch-style house that radiates pride of ownership from every corner. Nestled in the coveted Hidden River community, this stunning property is the epitome of modern living, combining spaciousness with a warm, inviting atmosphere perfect for entertaining and everyday life. As you enter, you’re greeted by a bright and airy foyer that sets the tone for the rest of the home. The heart of this home is the expansive eat-in kitchen, designed for both functionality and style. Featuring a generous island, a convenient pantry, and a cozy nook space, this kitchen is perfect for hosting gatherings or enjoying quiet breakfasts. The vaulted ceiling in the family room creates an airy feel, complemented by a beautiful fireplace that serves as a stunning focal point. The family room seamlessly connects to the dining area. Retreat to your primary bedroom suite, boasting two large walk-in closets and a cozy sitting area—a perfect oasis for relaxation. The spa-like primary bathroom features a five-piece design with updated fixtures, ensuring a serene escape for your daily routines. This home offers three additional bedrooms, including one with an en-suite feel that connects easily to the hall bath, which is equipped with both a tub and shower. Another bedroom features elegant French doors, offering the perfect option for an office space or guest room. Main level laundry is another conveniant feature. The unfinished basement is a blank canvas, ready for your personal touch. Whether you envision a home theater, additional living space, or a gym, the possibilities are endless. Step outside to discover a spacious backyard oasis, complete with a patio, the yard is private and beautifully fenced, enhanced by mature landscaping. The home has been lovingly maintained and boasts new interior paint, new carpet, updated baths and modern lighting fixtures, Don’t miss the opportunity to make this beautiful house your home, a perfect blend of comfort and style!

