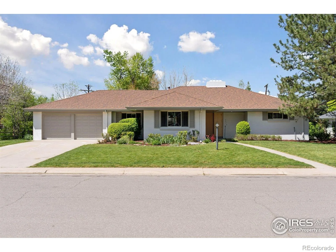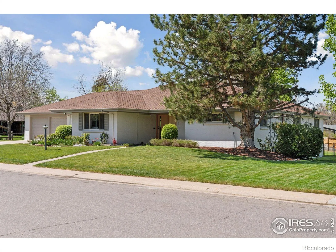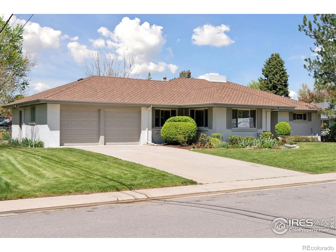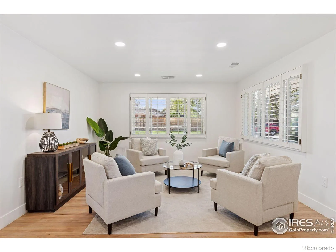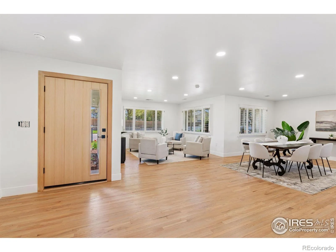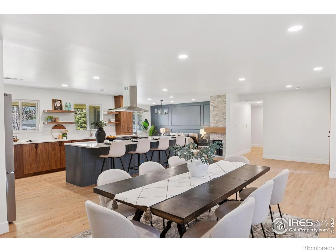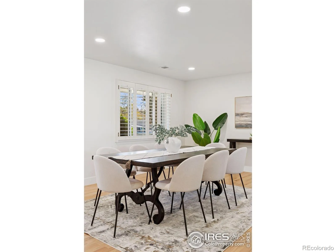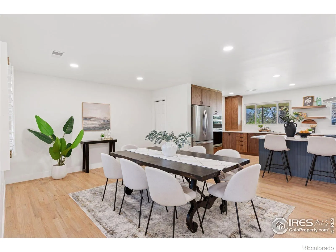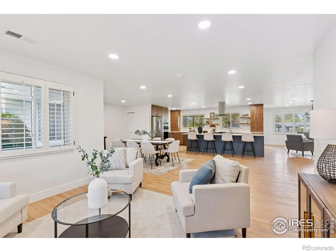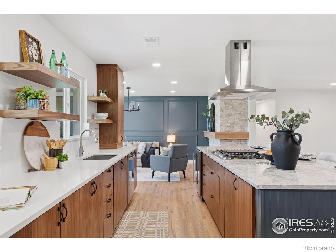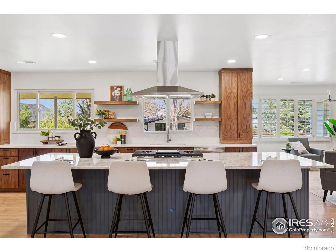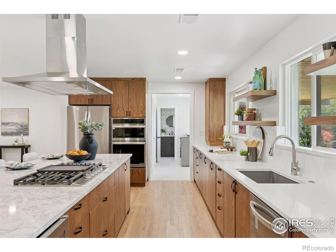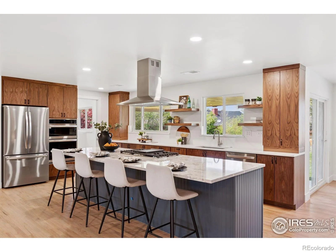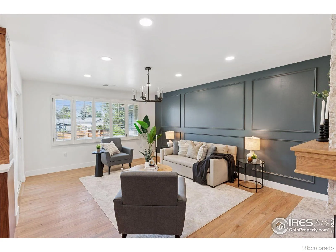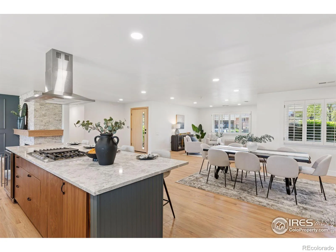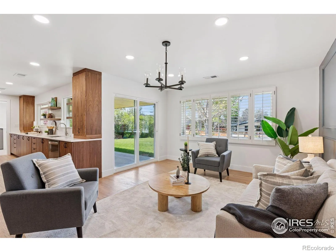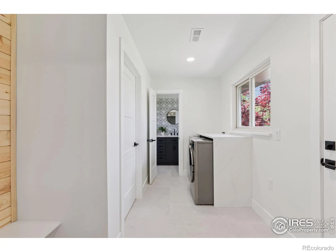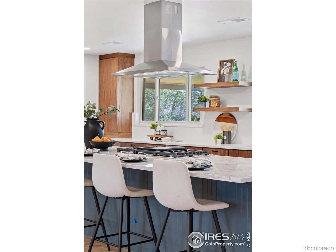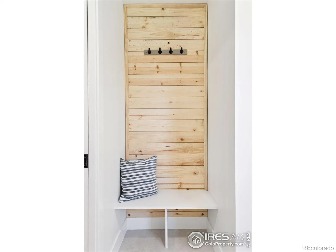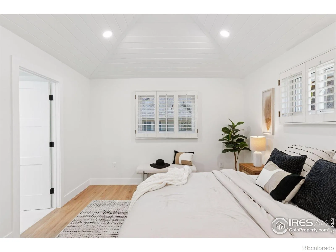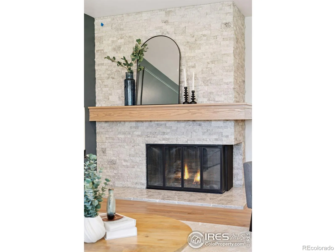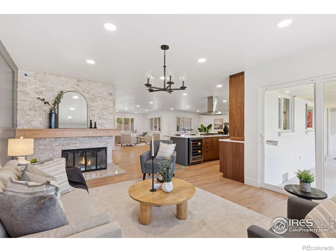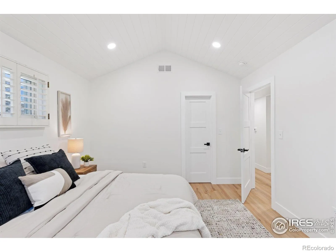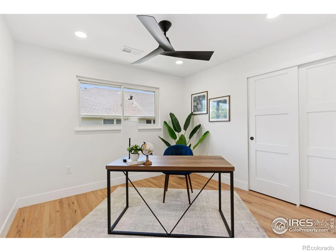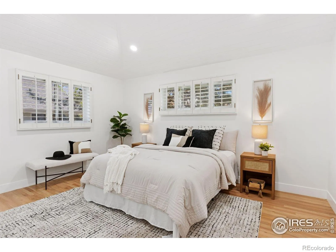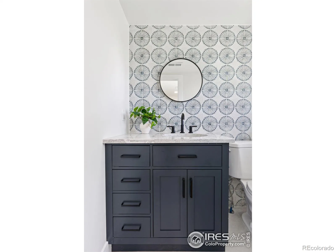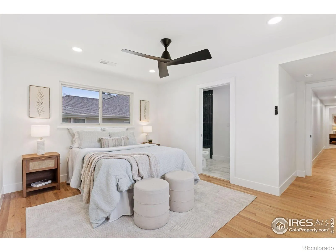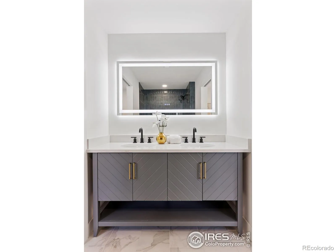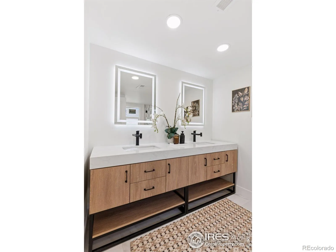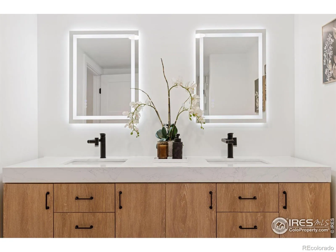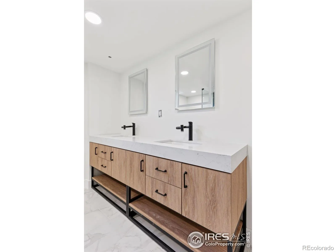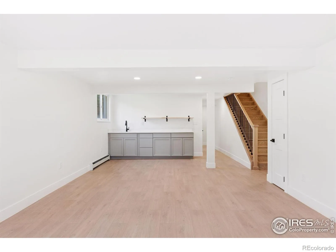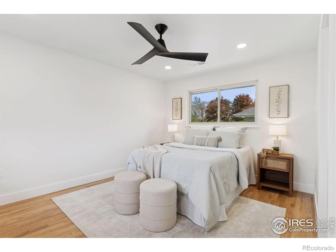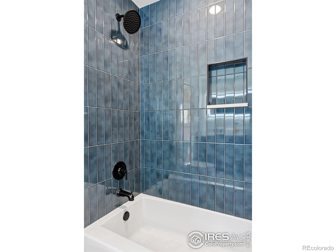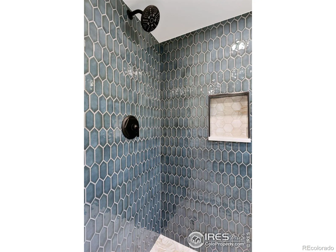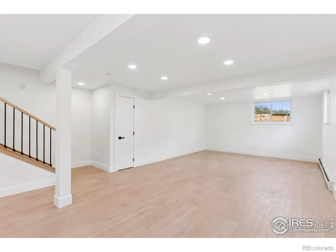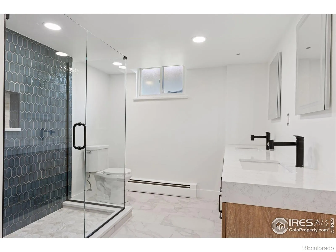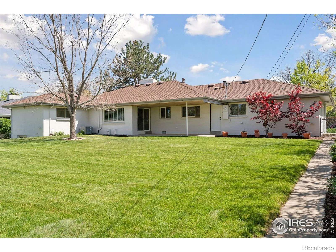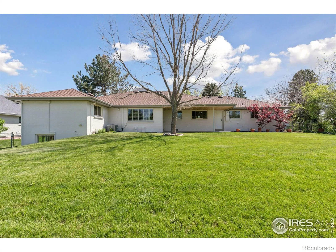Metro Denver Luxury Homes For Sale
This isn’t your average remodel. Taken down to the studs and completely transformed, this 1960s ranch-style home has been thoughtfully rebuilt to blend clean mid-century lines w/ today’s functionality & style. Every detail has been elevated-while still honoring the home’s original charm. Step inside to an open, airy layout w/ designer finishes, sleek new systems, & a vibe that feels both timeless & fresh. Natural light pours through updated windows, highlighting the craftsmanship & care in every corner. From the reimagined kitchen and bathrooms to the smooth flow between indoor and outdoor spaces, this home is made to live in-beautifully. The main level features three spacious bedrooms, including a serene primary suite, along with wide-plank hardwood floors, a stunning stone fireplace with a wood mantel, and a striking designer chandelier. The open-concept kitchen offers rich wood cabinetry, quartz countertops, high-end appliances, and a built-in wine fridge-perfect for entertaining. Downstairs, the fully finished basement offers incredible flexibility with two additional bedrooms, a stylish wet bar, modern cabinetry, and expansive bonus space-ideal for a media room, home gym, or guest quarters. Outside, the home sits on a generous lot with a sprawling, beautifully landscaped backyard-a true private retreat perfect for relaxing, playing, or hosting gatherings. Set on a quiet street in a tight-knit neighborhood where pride of ownership runs deep, you’ll enjoy being just a short walk from parks and top-rated schools. With easy access to the highway, you’re only minutes from both Downtown Denver and the DTC. Surrounded by a mix of beautifully renovated homes and multi-million dollar estates, this location is more than convenient-it’s a smart investment in a thriving community. If you’re looking for a move-in-ready ranch that feels custom, curated, and rooted in real design-this is the one.

