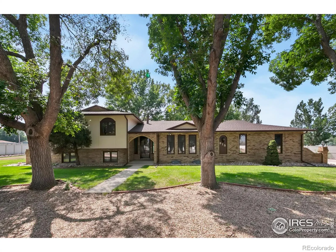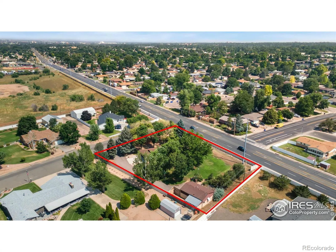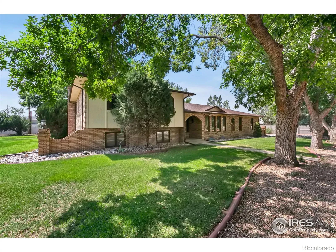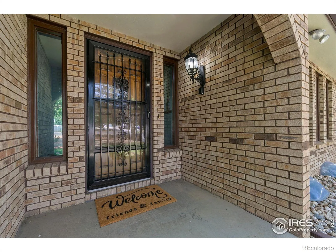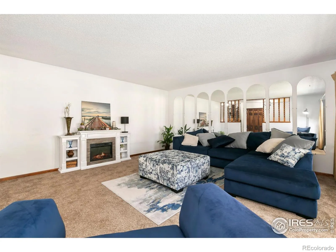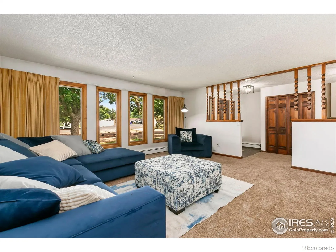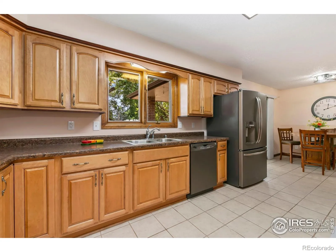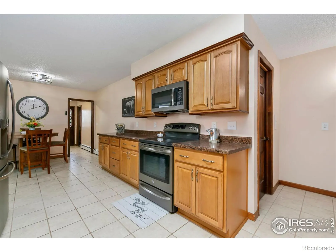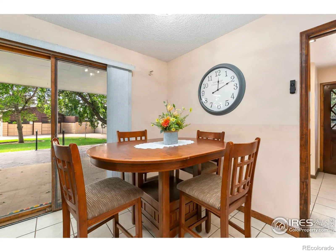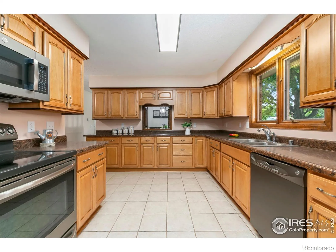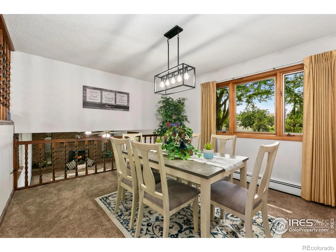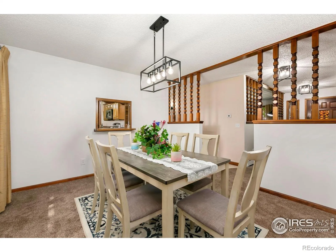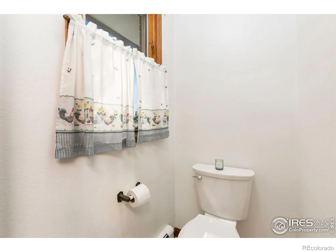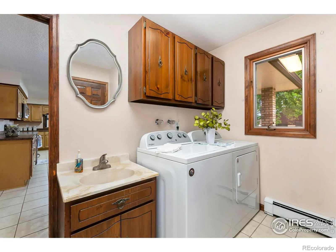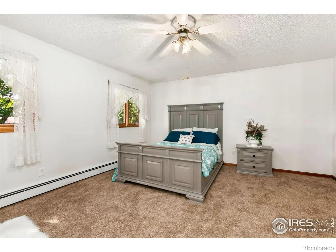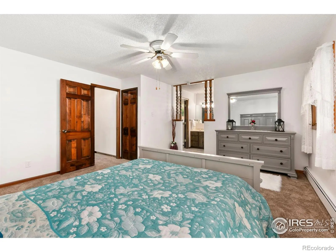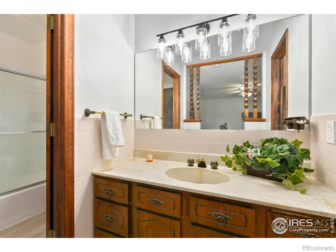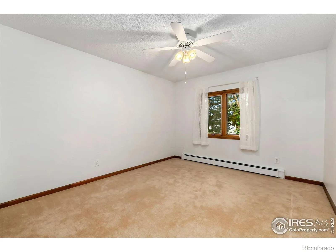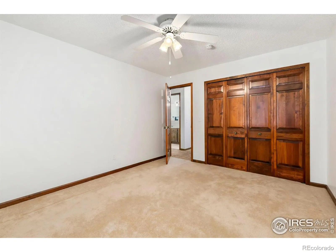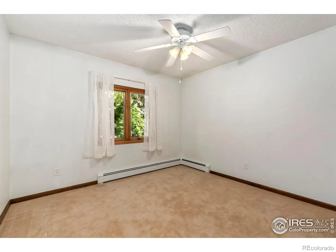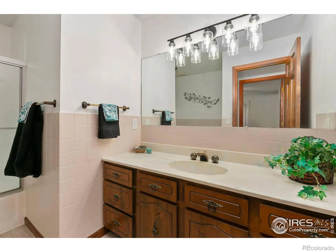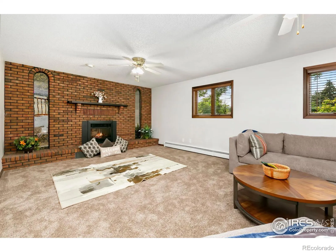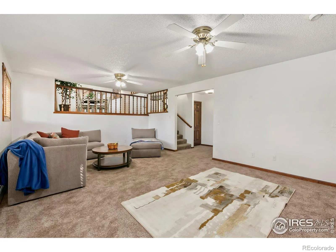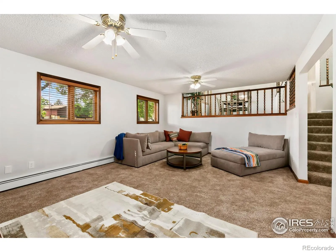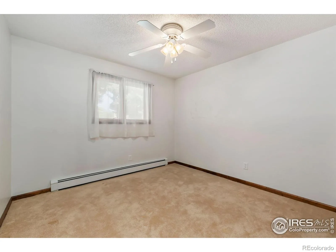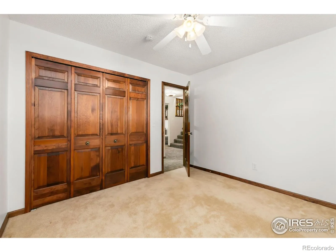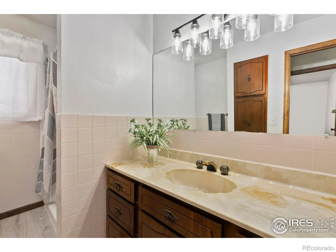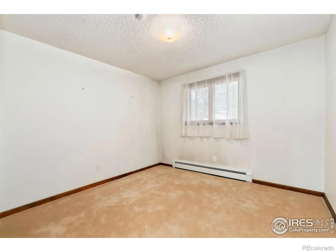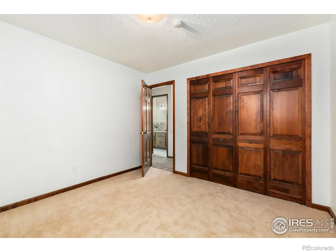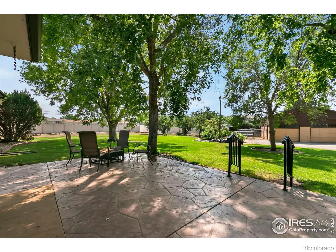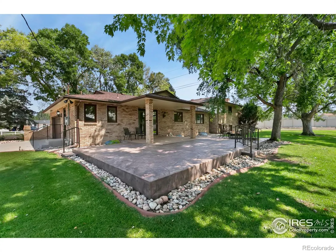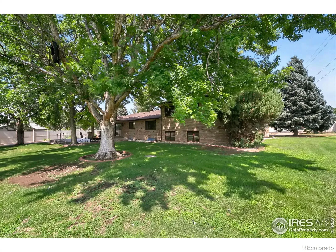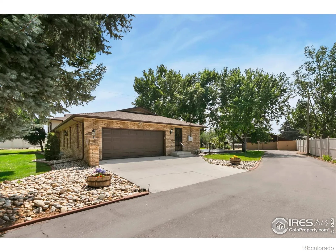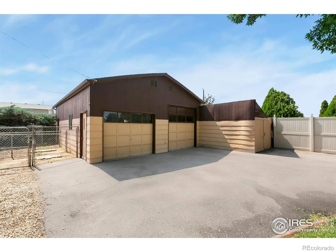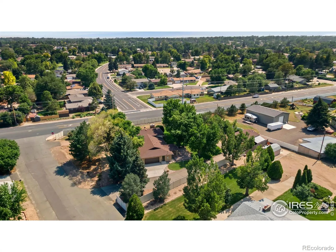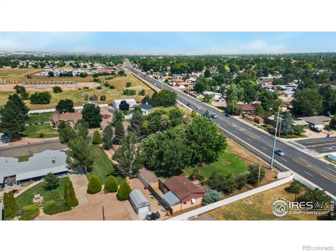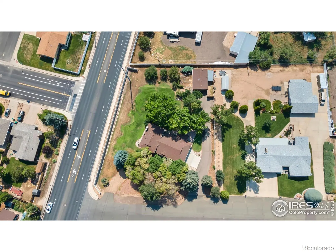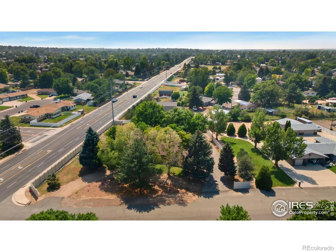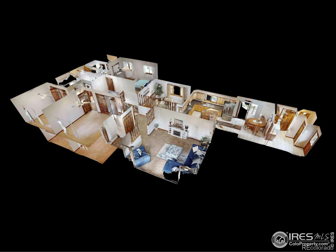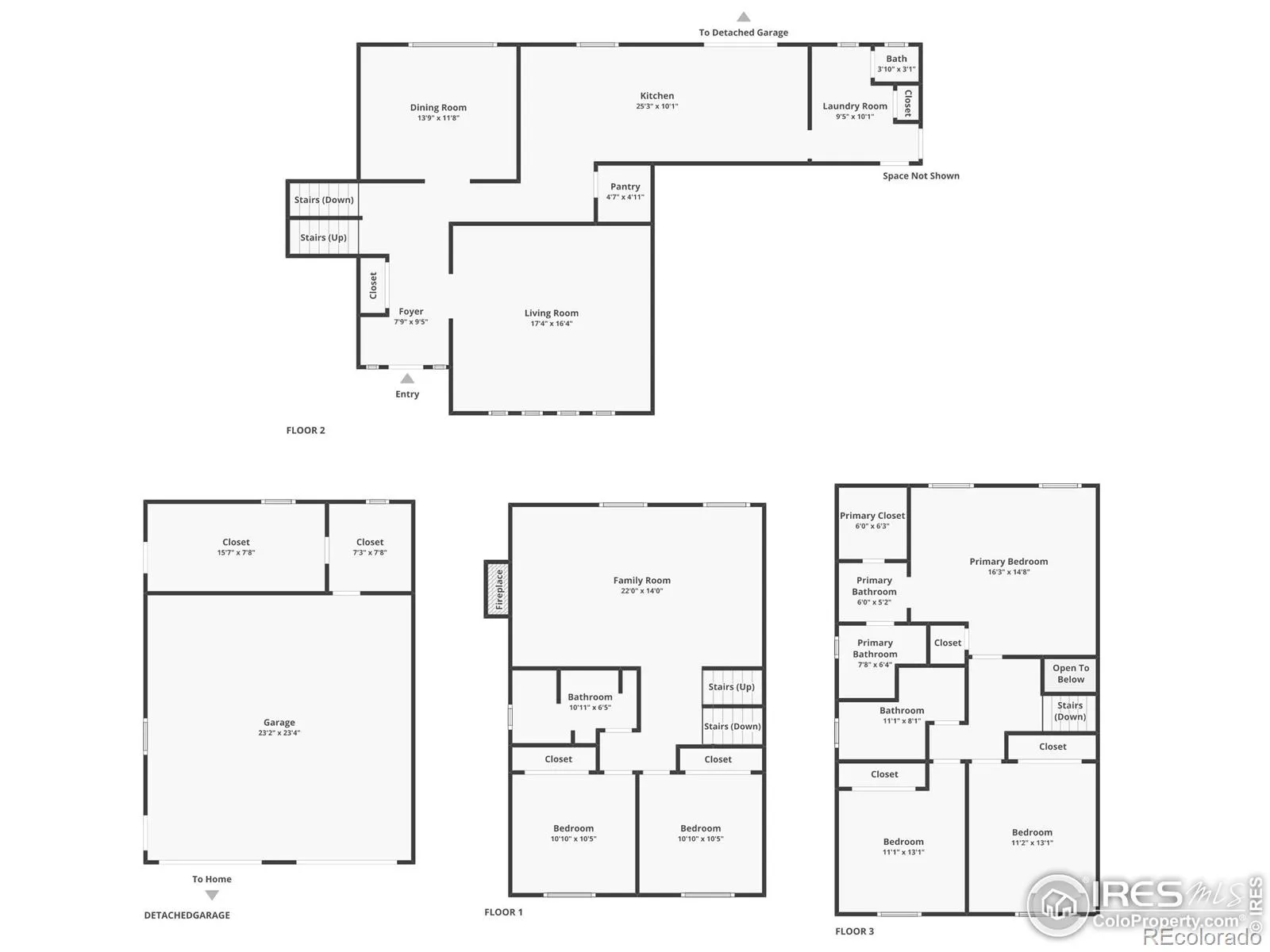Metro Denver Luxury Homes For Sale
Set on a 0.84-acre corner lot, this custom-built brick beauty is a rare find! Surrounded by assorted fruit and shade trees, it’s a private slice of paradise right in the heart of Greeley. Pride of ownership shines in this home, which has been thoughtfully cared for by its original owner, making day-to-day living effortless. As you arrive, the U-shaped driveway, extensive landscaping, and mature greenery create an incredible curb appeal. The home features a four-level layout designed for both connection and privacy, with partial walls and thoughtfully defined zones that give the home a natural sense of flow. The spacious kitchen has been updated with new stainless steel appliances and rich new maple cabinetry, ample counter space for prep, and a pantry to keep things organized. A passthrough window to the formal dining space keeps things social while you cook. Upstairs, you’ll find three well-sized bedrooms, including a generous primary suite that comes complete with a walk-in closet and private ensuite bath. Head down to the cozy lower-level family room which is centered around a classic brick fireplace, with room to stretch out and relax. You’ll also find two additional bedrooms here, perfect for guests, work, or hobbies. The unfinished basement presents an opportunity for expansion, ready to be transformed into your ultimate entertainment zone. Step outside to find a massive fenced backyard where a new stamped concrete patio offers a shaded spot for relaxation or al fresco dining. Vehicle storage is well-covered by the heated attached two-car garage, complemented by a heated detached 768sqft garage that includes a workshop area for creative projects or extra storage. With quick access to downtown Greeley, nearby parks, and local hotspots, you’re perfectly situated to enjoy all the best parts of town while still enjoying the peace and privacy of your own little slice of heaven. CARPET IS NEWER!

