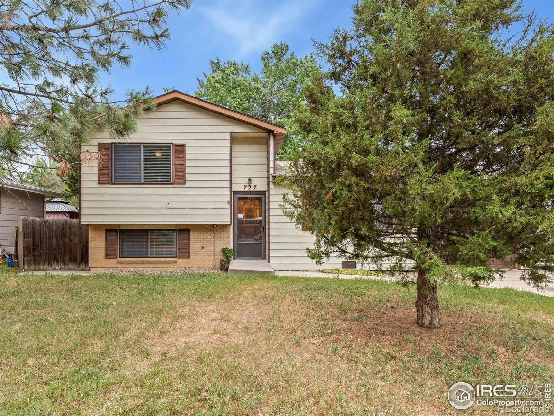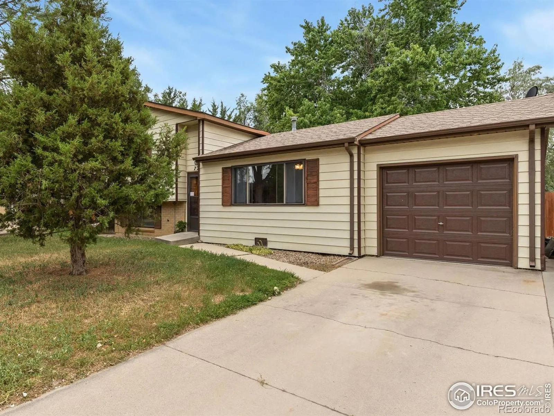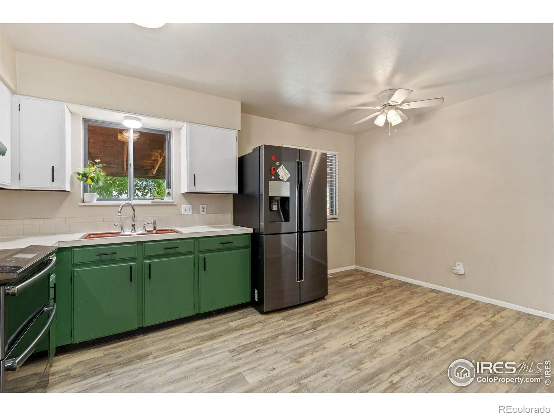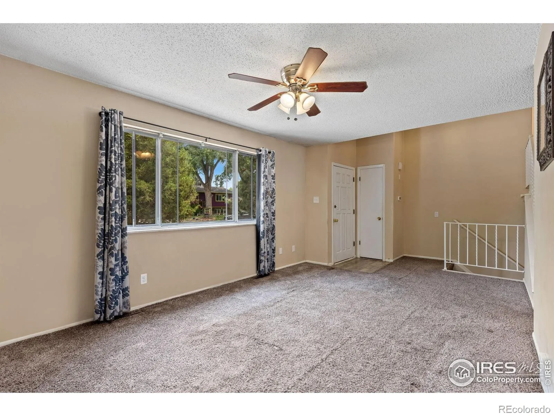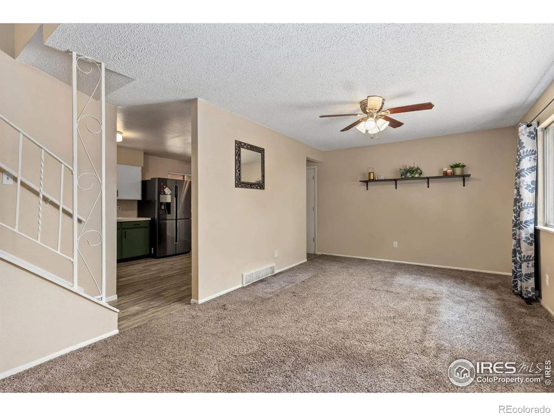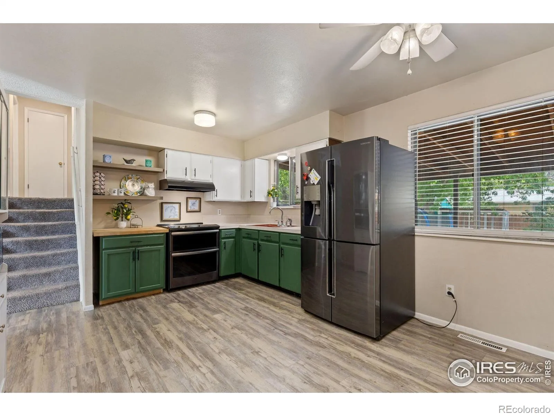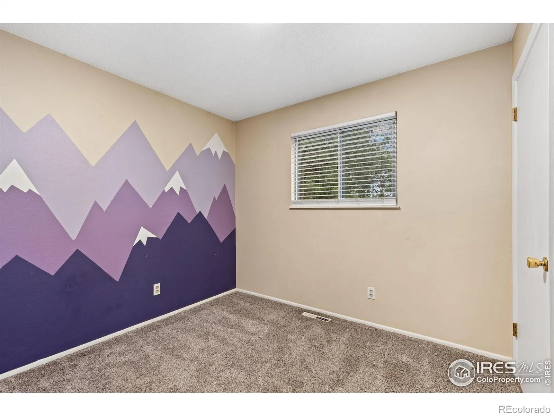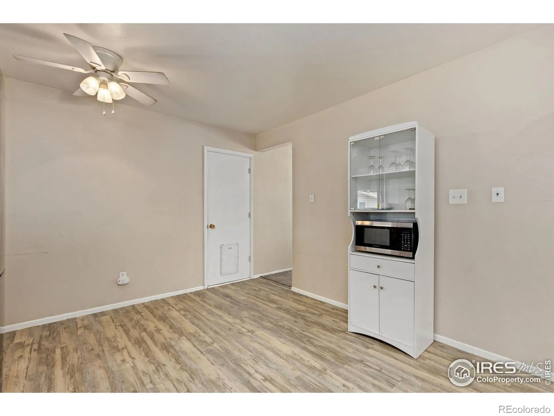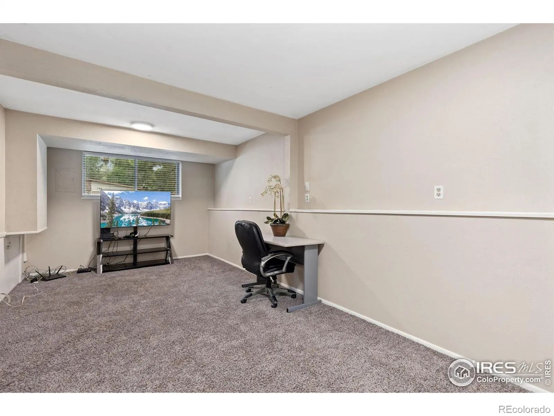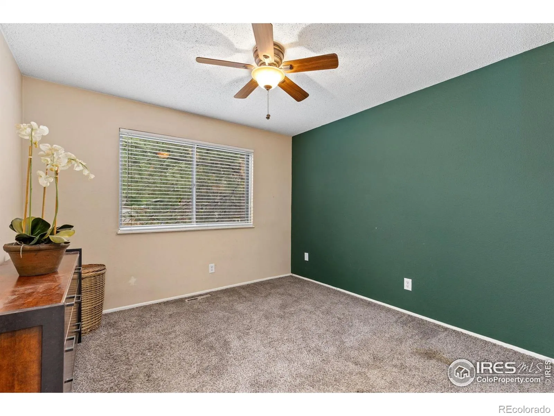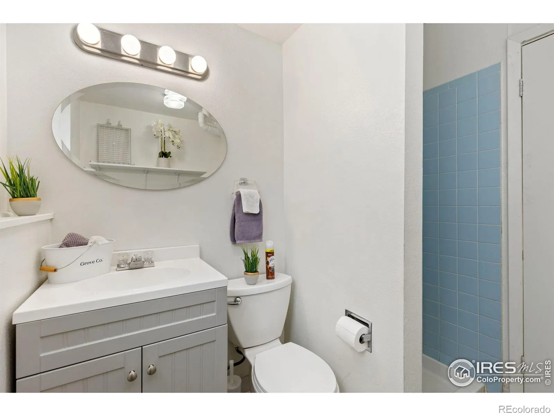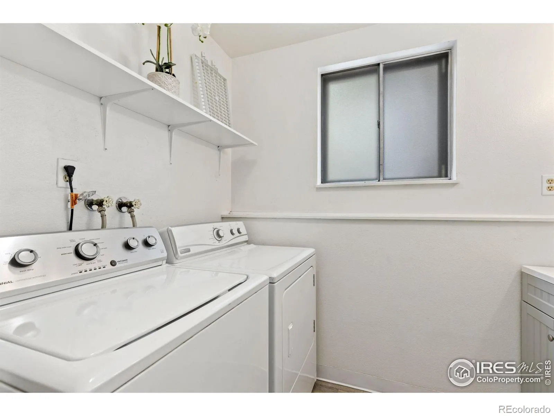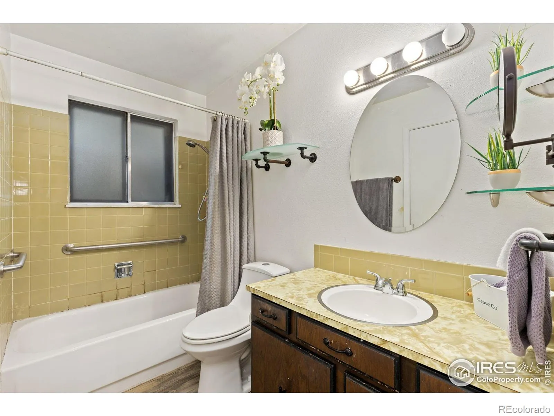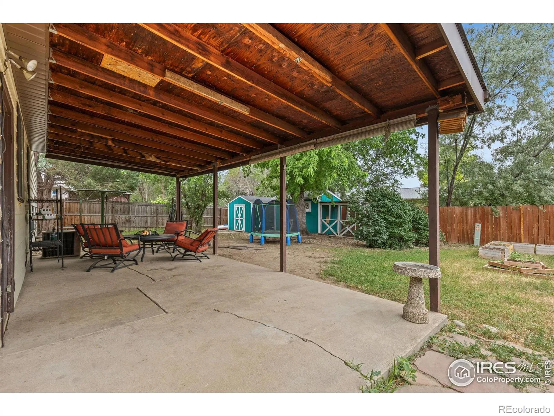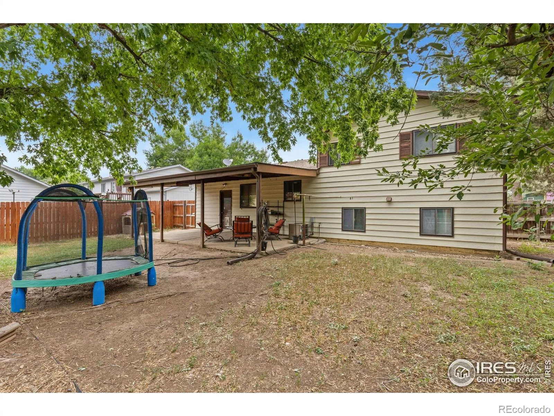Metro Denver Luxury Homes For Sale
Property Description
Conveniently located 12 min from the lake and 8 min from the golf course, this beautiful home resides in a quiet and friendly community with mature trees. NO HOA or Metro district! With a spacious Eat-In Kitchen a cozy backyard with a covered patio, this home is great for outdoor entertaining. Nextlight Internet service already installed and ready for use! Recently cleaned from top to bottom, recently upgraded Range, as-is Refrigerator, Washer/Dryer, and central A/C included! Move-in-Ready. Storage shed, garden boxes and chicken coop included in back yard. Buyer/agent to verify all MLS data.
Features
: Forced Air
: Central Air
: Partial
: Fenced
: Smoke Detector(s)
: Patio
: 1
: Dryer, Disposal, Microwave, Refrigerator, Washer, Double Oven
: Composition
Address Map
CO
Boulder
Longmont
80504
Mount Evans
727
Street
W106° 54' 53.2''
N40° 10' 18.1''
Additional Information
: Vinyl Siding, Brick
From I-25Take exit 243 for State Rte 66 toward Longmont/LyonsTurn right onto CO-66 W/State Rte 66 W (signs for Longmont/Lyons/Estes Park)Continue on E County Line Rd. Take E 9th Ave to Mt Evans St in Longmont
Columbine
1
Skyline
: Eat-in Kitchen
Yes
Yes
Cash, Conventional, FHA, VA Loan
: Level
Trail Ridge
LPT Realty, LLC.
R0042722
: House
Sunnyvale 2
$2,297
2024
: Electricity Available, Natural Gas Available
: Double Pane Windows
SFR
07/18/2025
1172
Active
1
St. Vrain Valley RE-1J
St. Vrain Valley RE-1J
In Unit
08/06/2025
Residential
07/18/2025
Public
: Tri-Level
Sunnyvale 2
727 Mount Evans Street, Longmont, CO 80504
3 Bedrooms
2 Total Baths
1,172 Square Feet
$429,000
Listing ID #IR1039522
Basic Details
Property Type : Residential
Listing Type : For Sale
Listing ID : IR1039522
Price : $429,000
Bedrooms : 3
Rooms : 9
Total Baths : 2
Full Bathrooms : 1
3/4 Bathrooms : 1
Square Footage : 1,172 Square Feet
Year Built : 1972
Lot Acres : 0.13
Property Sub Type : Single Family Residence
Status : Active
Originating System Name : REcolorado
Agent info
Mortgage Calculator
Contact Agent

