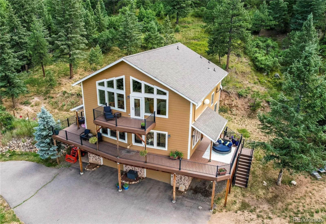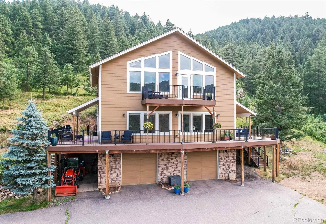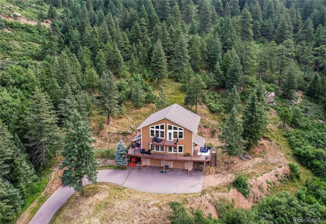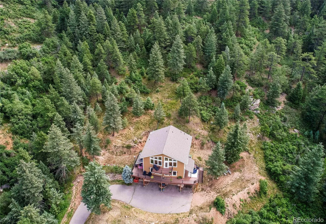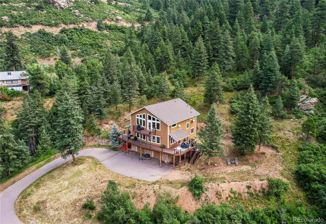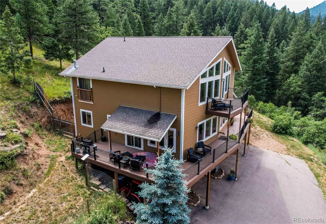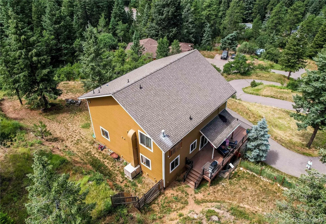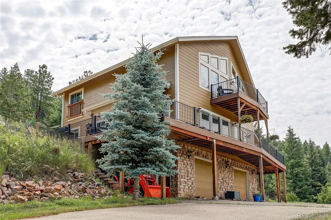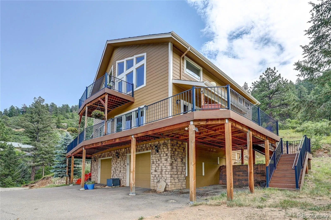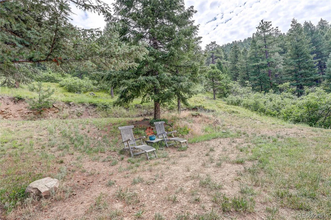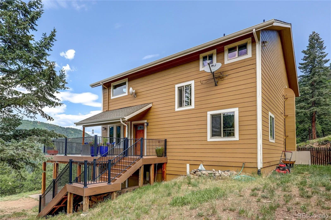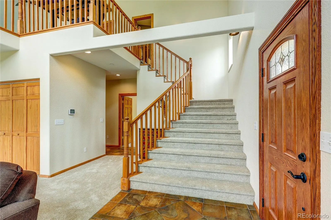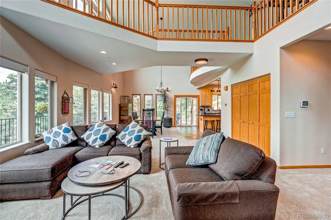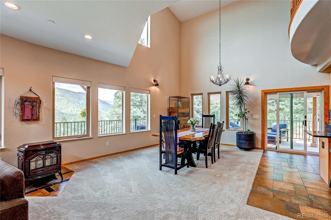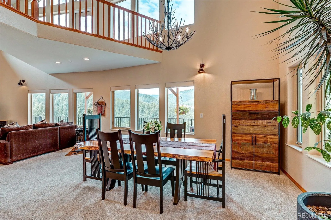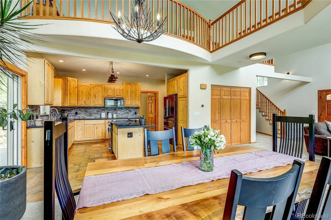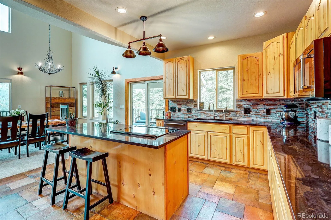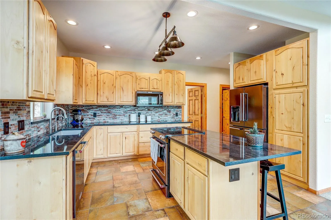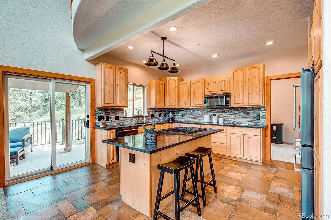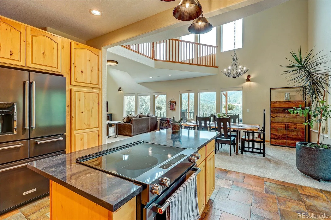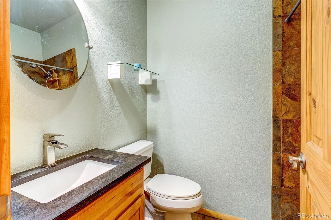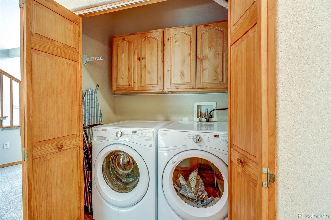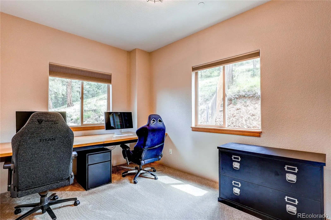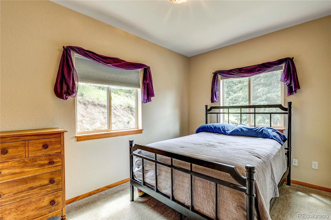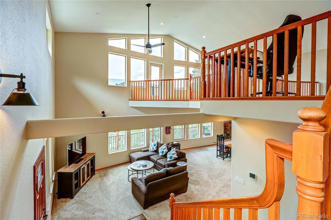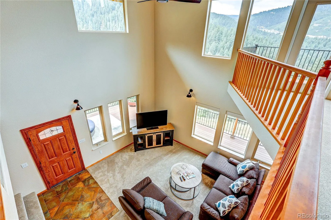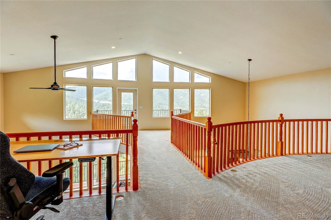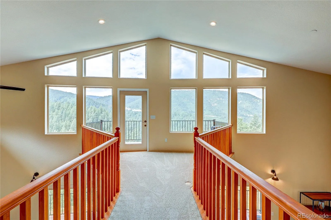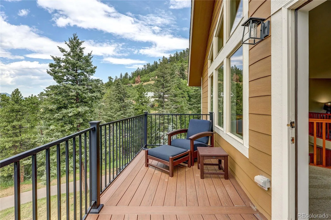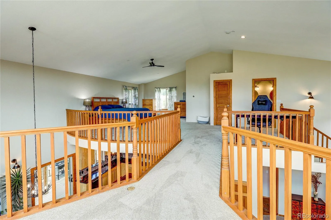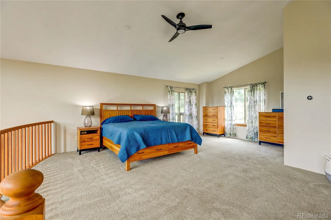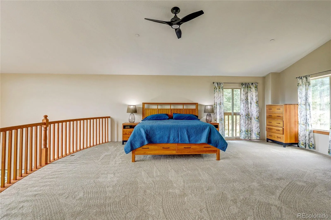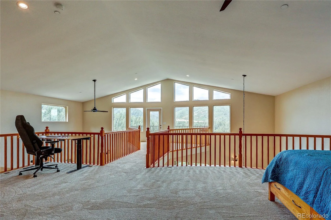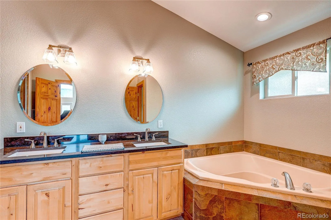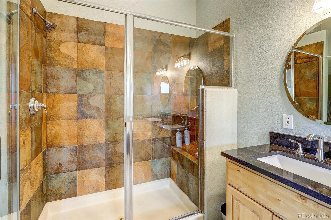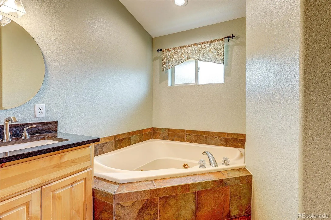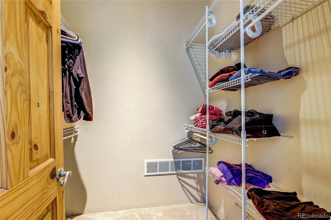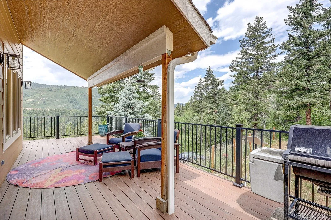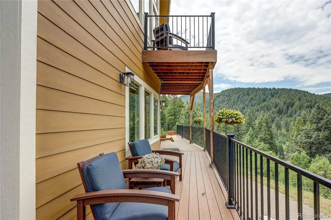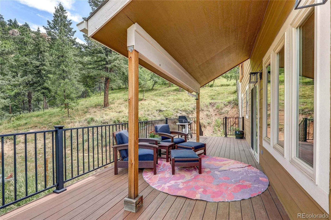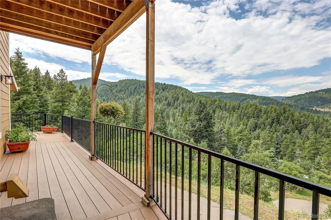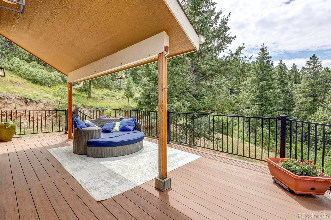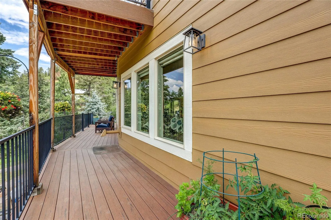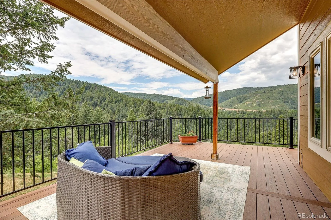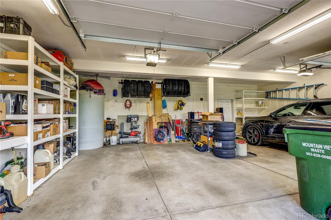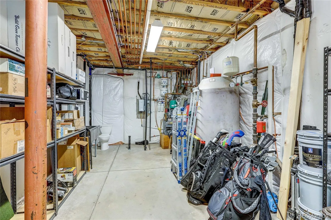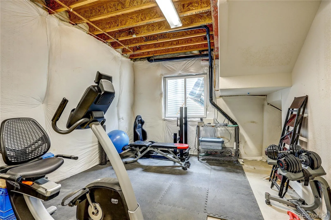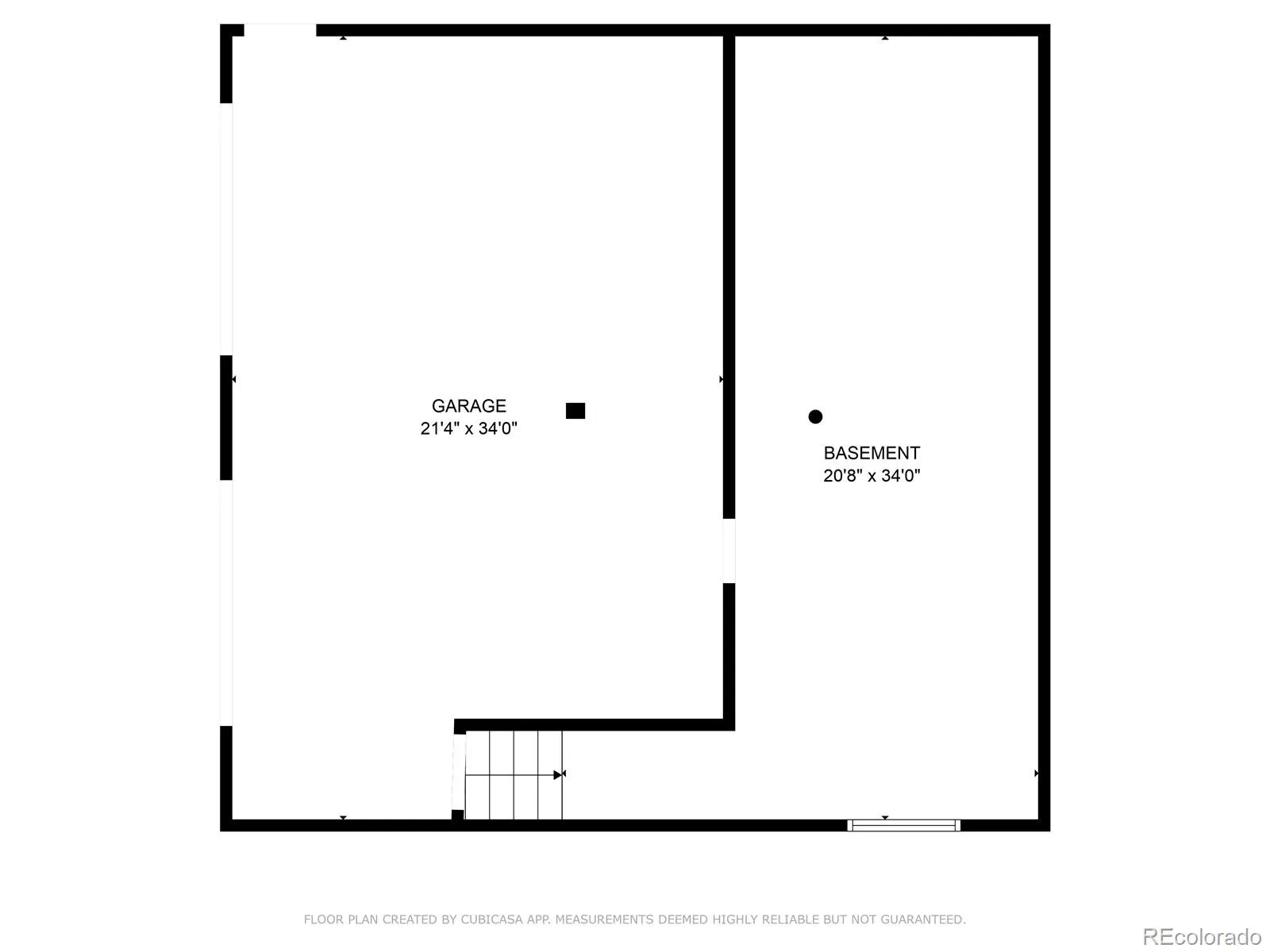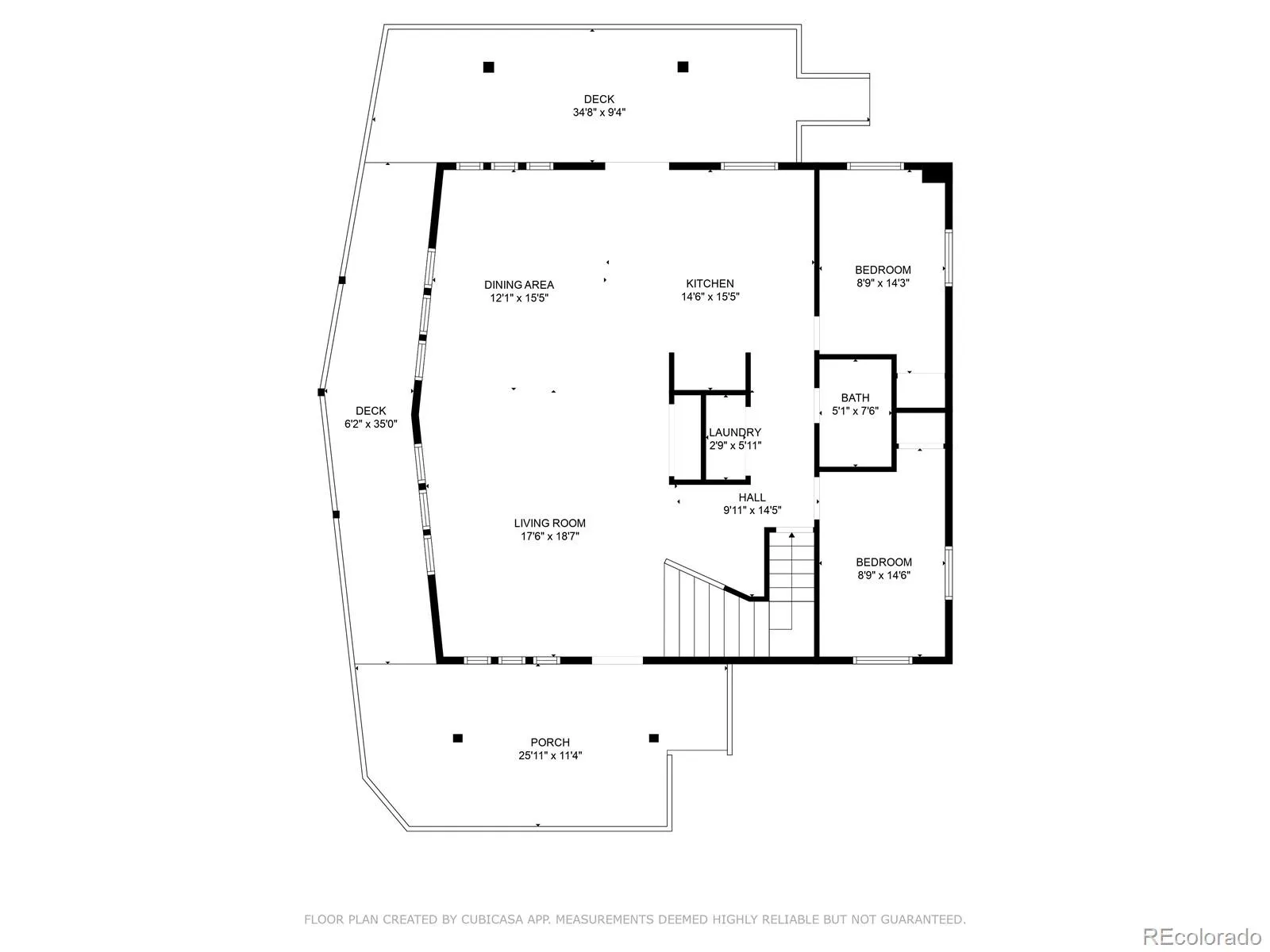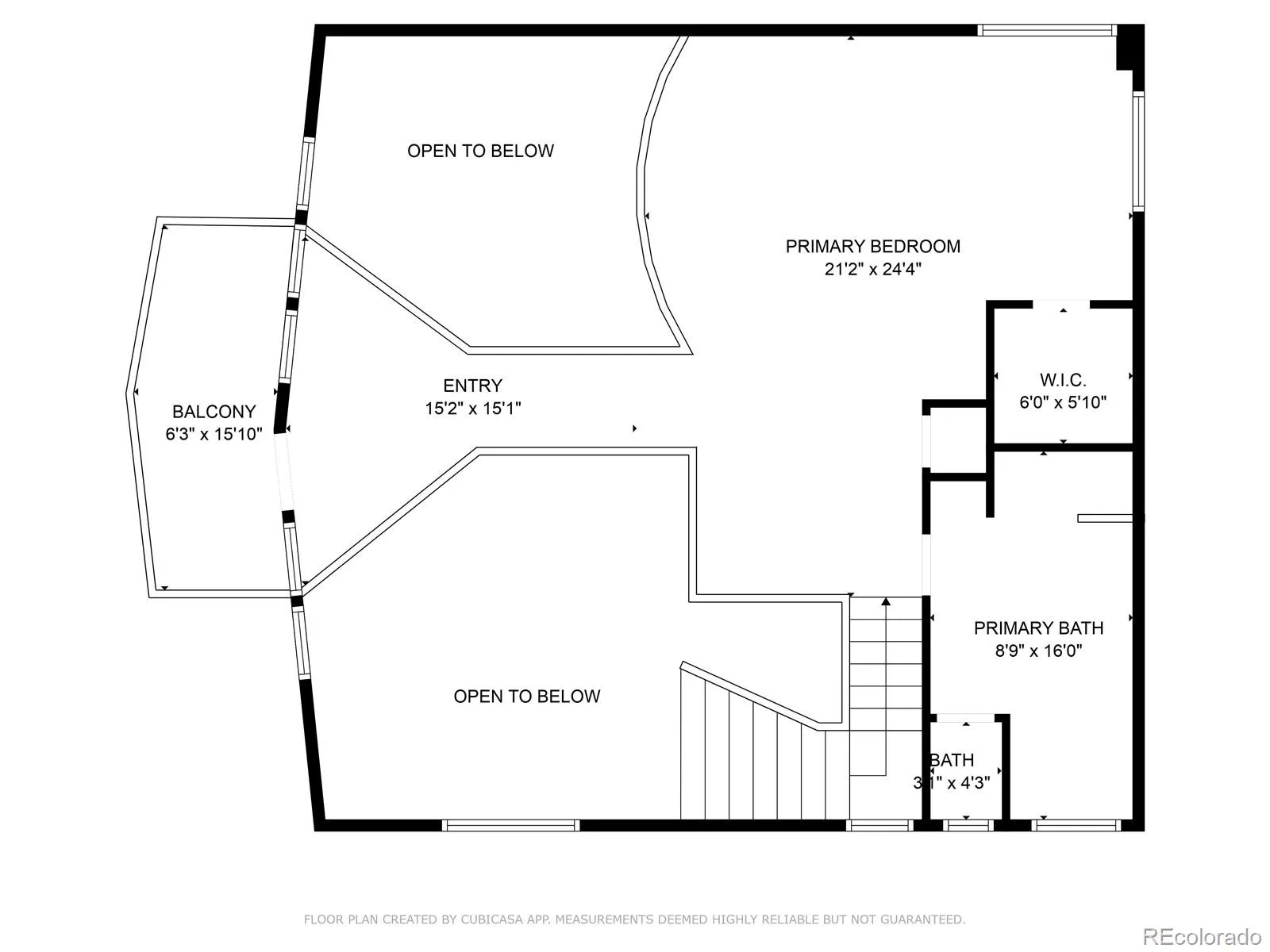Metro Denver Luxury Homes For Sale
Welcome to your mountain sanctuary with city convenience! Located in the scenic foothills of Littleton, this beautifully maintained home offers the perfect blend of natural beauty and modern living. Upgrades include a whole house generator, water filtration system, evaporative cooler, whole house humidifier, Trex type deck material and two car ports. Step inside to find a spacious floor plan designed for both functionality and entertainment. The heart of the home is the updated kitchen, featuring sleek countertops, contemporary cabinetry, black stainless-steel appliances, and an open layout that flows seamlessly into the dining and living areas. Large windows throughout the home invite in an abundance of natural light and provide stunning views of the surrounding landscape. The main floor also features two generously sized bedrooms, ¾ guest bath, and a convenient main floor laundry area. The upper level includes the elegant primary bedroom with a 5-piece bathroom, loft area, walk-in closet and a private balcony. The basement offers tons of extra storage space and is ready for your finishing upgrades. The large deck is fenced in, perfect for pets and children. Completely paved driveway in from Maxwell Hill Rd gives you peace of mind that your drive to and from home will be safe and easy. Enjoy peace and privacy among the pines while still being just minutes from shopping, dining, schools, and major routes for an easy commute. With Red Rocks, hiking trails, and outdoor adventure right at your doorstep, you’ll love coming home to this quiet retreat in the foothills. Don’t miss your chance to own a slice of Colorado living in one of Littleton’s most sought-after neighborhoods!

