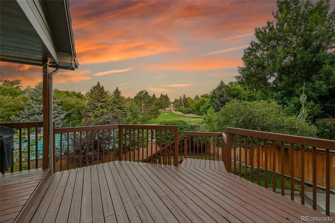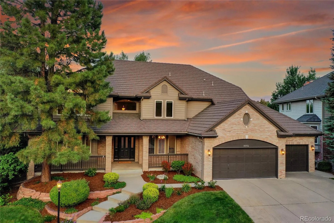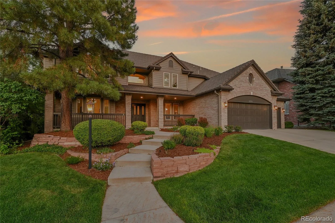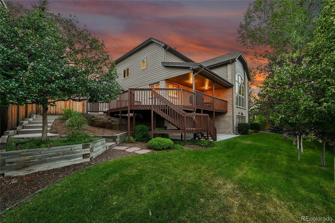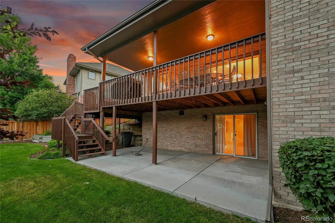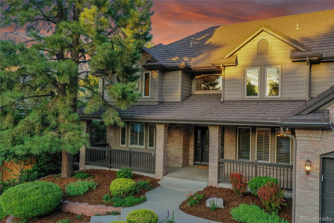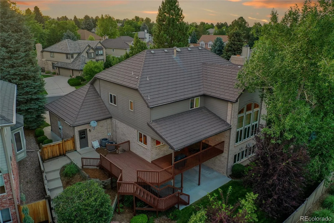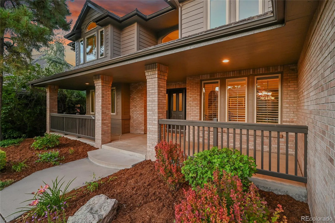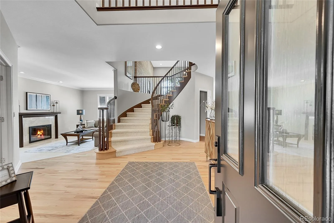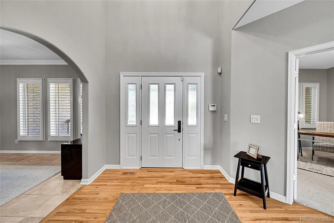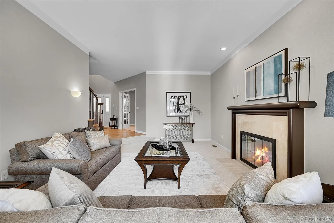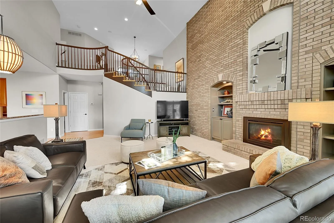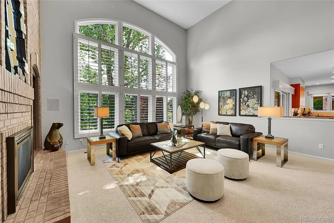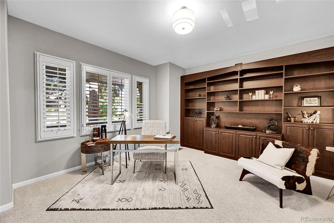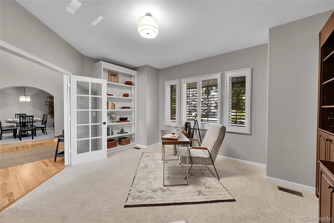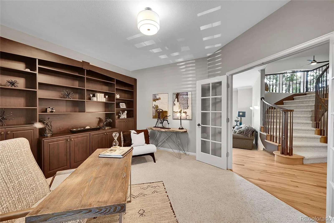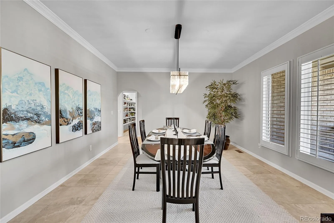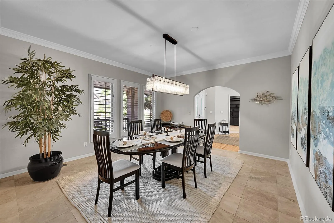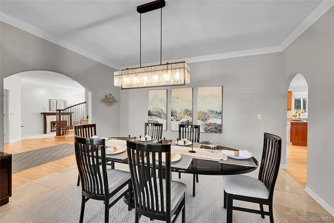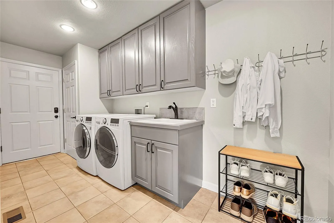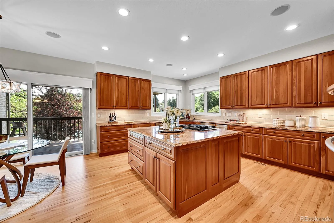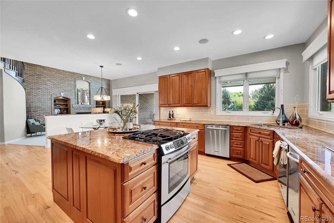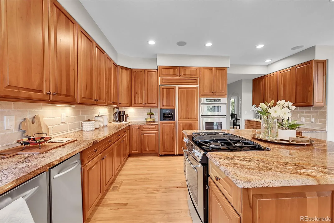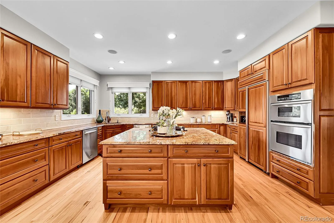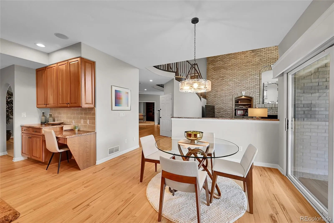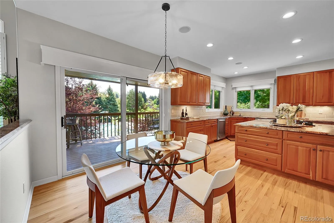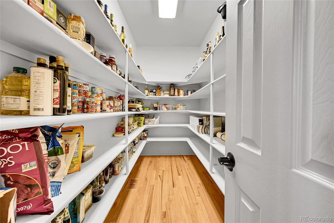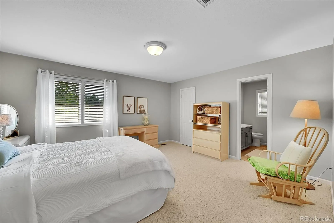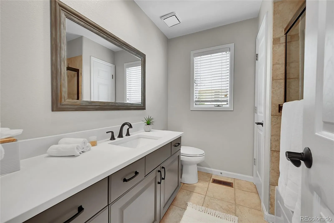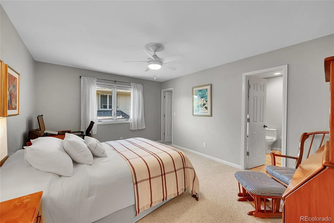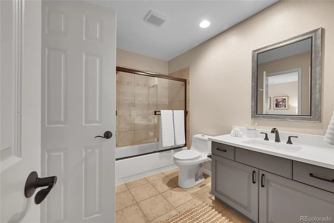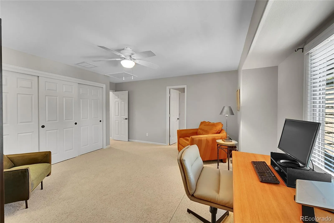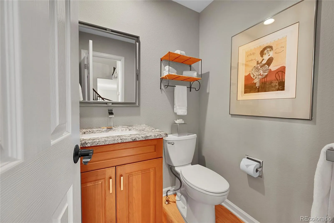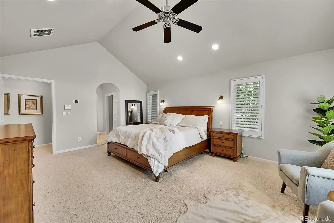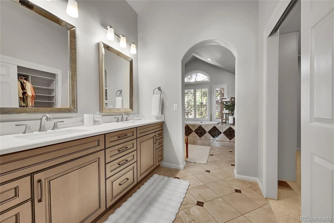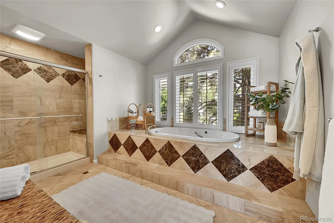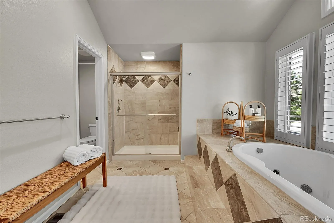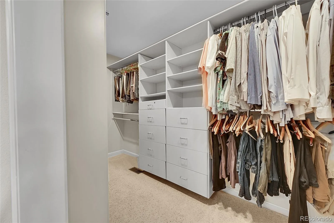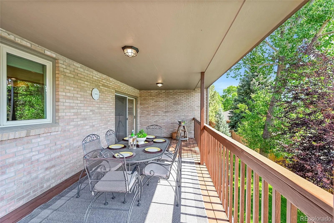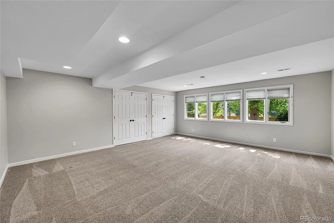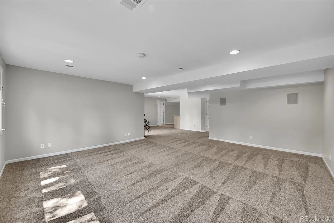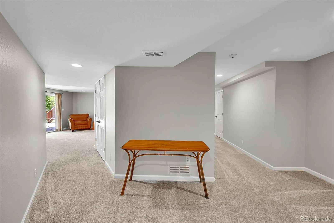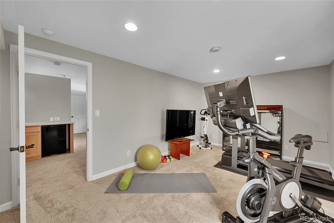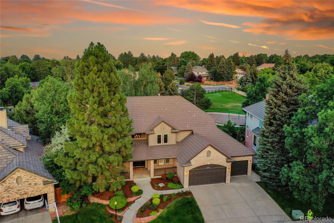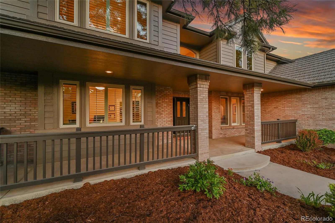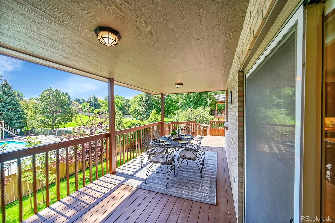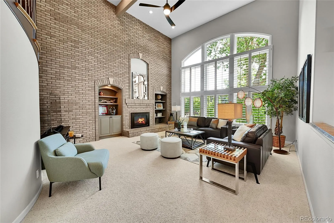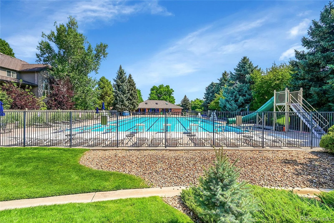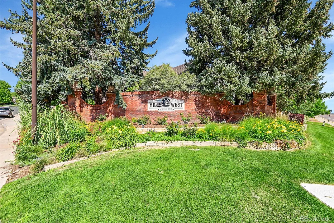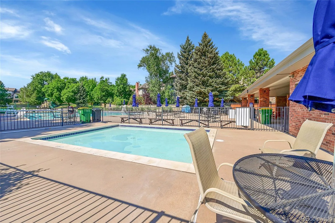Metro Denver Luxury Homes For Sale
Open House August 10th 10:00am to 1:00pm. Welcome to your home in Hills West. Learn about what makes the Hills West at Cherry Creek neighborhood so desirable by visiting HillsWestHome.com. This is a rare opportunity to own in one of the area’s most desirable neighborhoods just steps from Cherry Creek State Park & Reservoir. This spacious, well-maintained residence features an open floor plan with a vaulted entry, where a classic banister and spiral staircase connect the main and second floors. The living and family rooms are designed for comfort and connection, with expansive two-story windows that fill the space with natural light and provide a true sense of openness.
The family room centers around a floor-to-ceiling brick fireplace, creating a warm focal point for gatherings and relaxation. The updated eat-in kitchen offers a large slab granite island, double ovens, two dishwashers, a built-in refrigerator, and a huge walk-in pantry, perfect for everyday living and entertaining. Additional highlights include a formal dining room, a dedicated office with French doors and built-ins, and a cozy formal living room with second gas fireplace. The primary suite features vaulted ceilings, a spacious walk-in closet with built-ins, two vanities with an oversized jetted tub and separate shower. Four additional bedrooms each offer large closets for plenty of storage. Enjoy the fully fenced, beautifully landscaped backyard with a lush lawn, garden area, and two decks, one covered and one open, ideal for outdoor dining and entertaining year-round. The home also includes a central vacuum system, a security system with outdoor cameras, a ring doorbell and numerous updated features throughout for added comfort and peace of mind. Hills West residents enjoy access to a community pool, tennis courts, park, top-rated Cherry Creek schools, nearby trails, parks, and unbeatable proximity to the Denver Tech Center, restaurants, and shopping.

