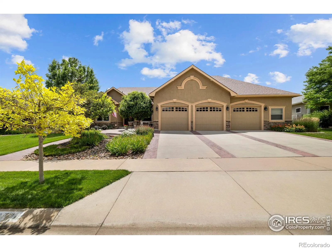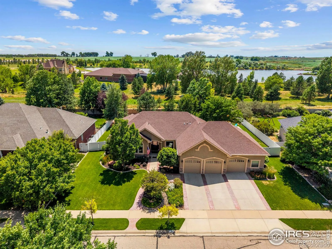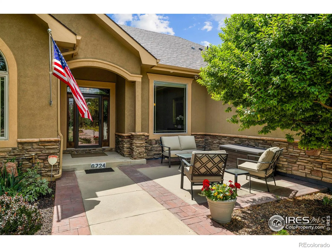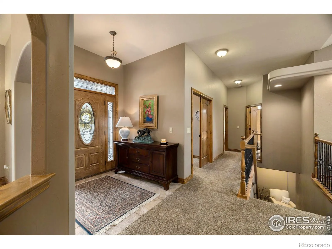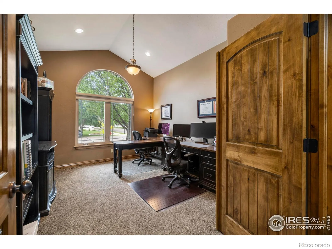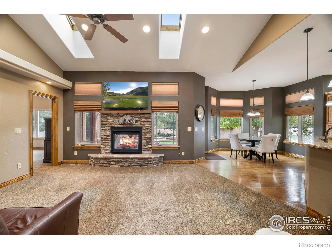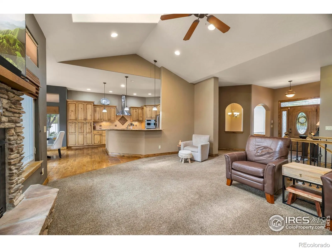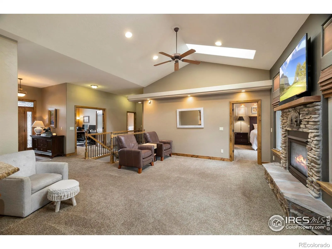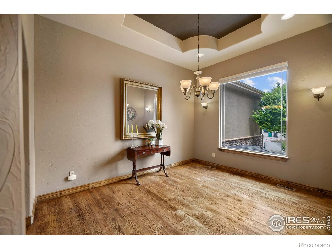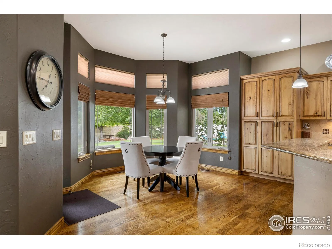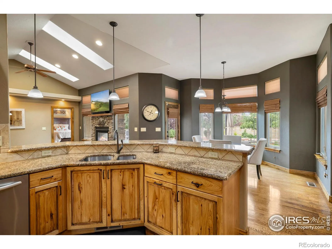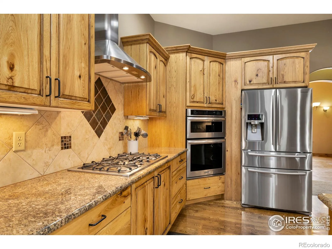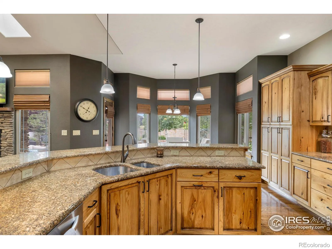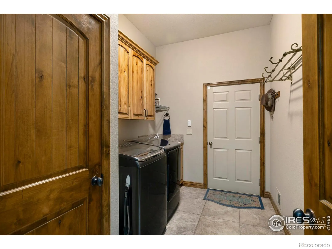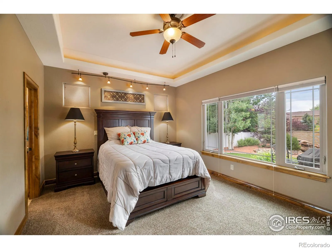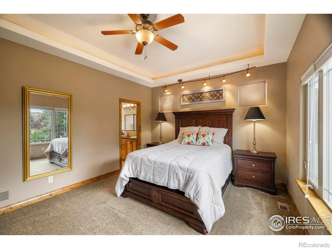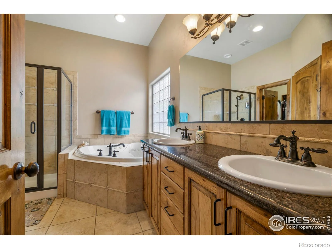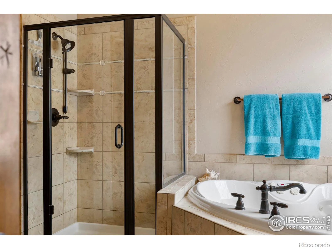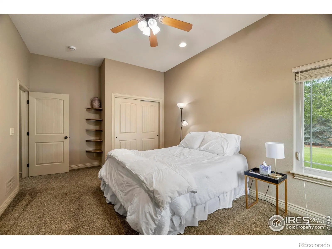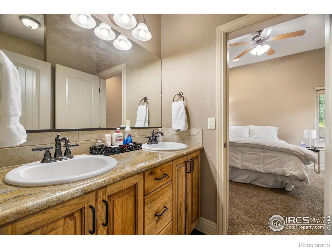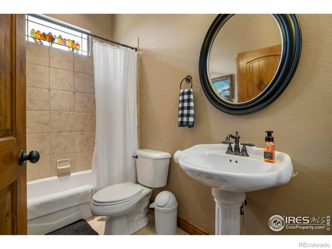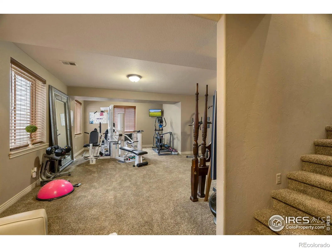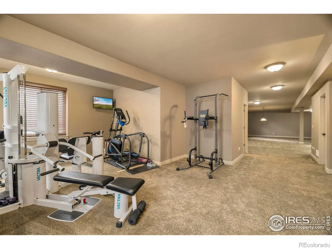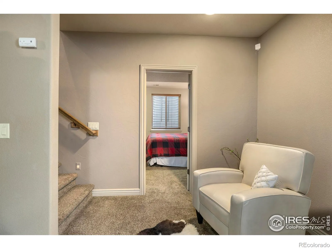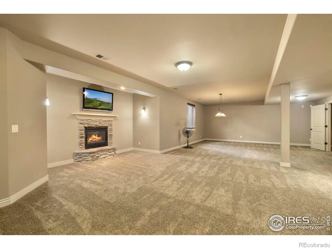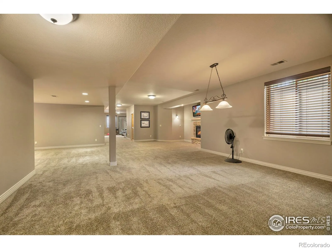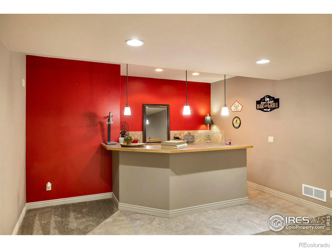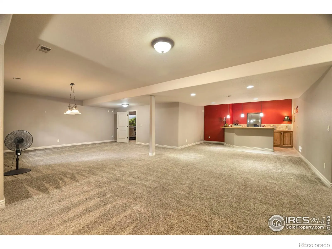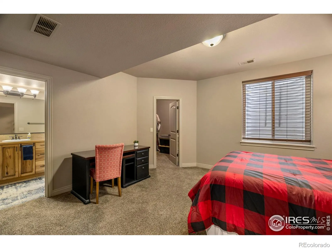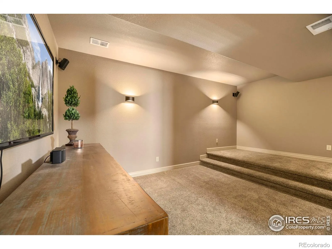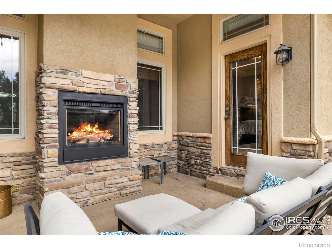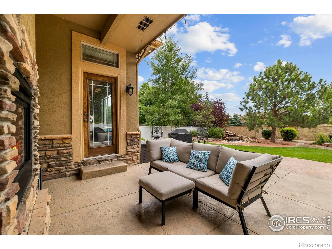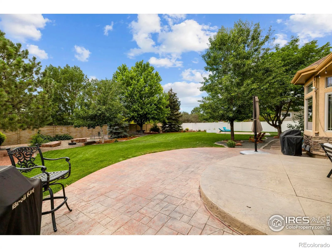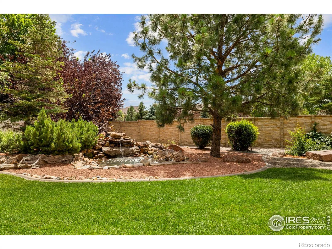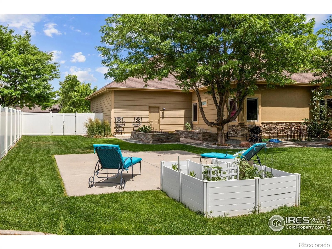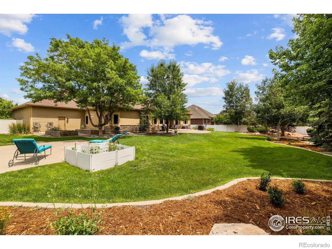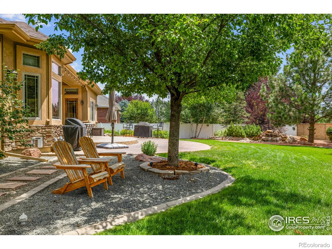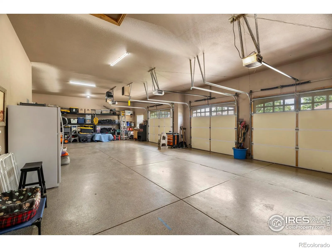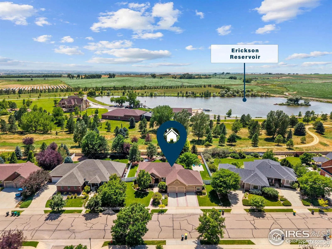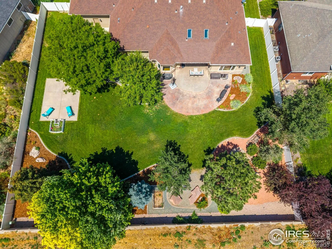Metro Denver Luxury Homes For Sale
Luxury, space, and serenity come together in this extraordinary estate-where refined living meets everyday comfort. From its stunning curb appeal and welcoming front porch to the expansive interior and breathtaking backyard, this home is designed to impress at every turn. Inside, you’ll find a bright and airy open floor plan anchored by vaulted ceilings, skylights, and a striking double-sided indoor/outdoor gas fireplace. The chef’s kitchen features a gas range, stainless steel appliances, an eat-in breakfast area, and a formal dining room-perfect for entertaining. With 5 spacious bedrooms plus a private study, there’s ample room for everyone. Retreat to the luxurious primary suite with elegant tray ceilings, accent lighting, a spa-like 5-piece bath, and a generous walk-in closet. Downstairs, the finished basement is a destination of its own-featuring a family room, rec room with wet bar, a cozy gas fireplace, and a theater room complete with platform seating. Positioned on a large, beautifully landscaped lot that backs to private acreage and Erickson Reservoir, the outdoor space is as captivating as the interior. Enjoy peaceful afternoons on the oversized, partially covered patio, surrounded by mature trees, a tranquil water feature, and room to roam. The oversized 5-car garage allows for plenty of room for storage or a workspace. This is more than a home-it’s a lifestyle. Don’t miss the opportunity to make it yours.

