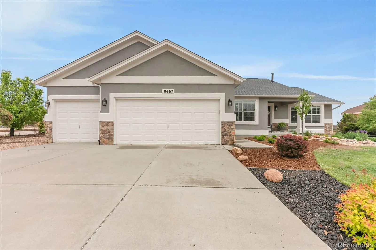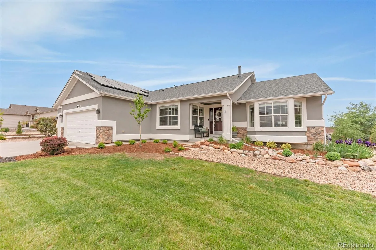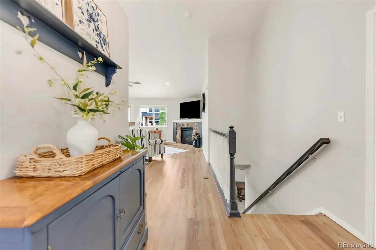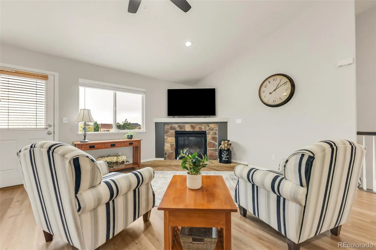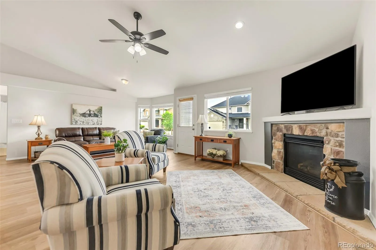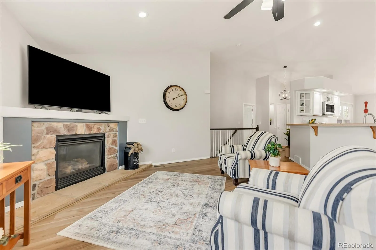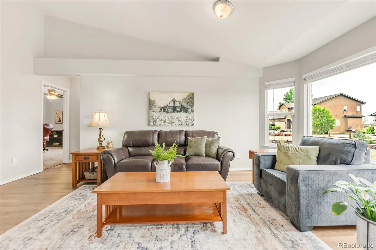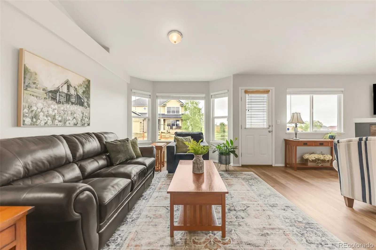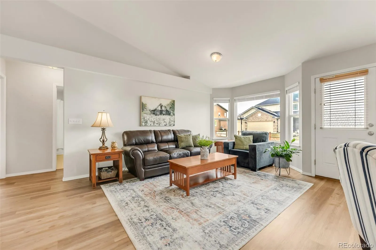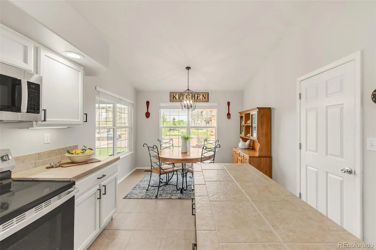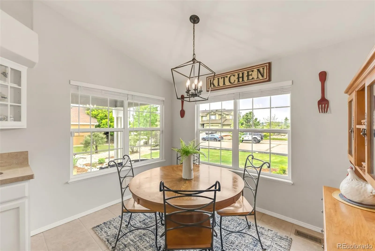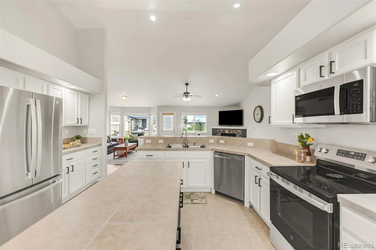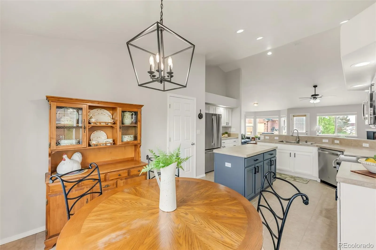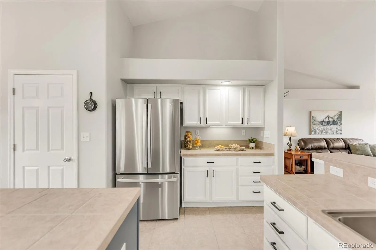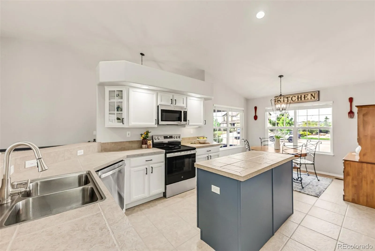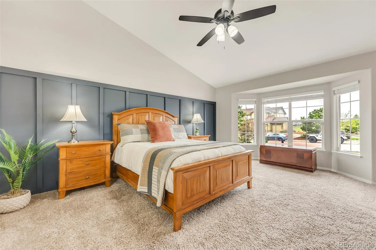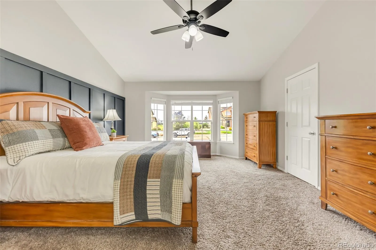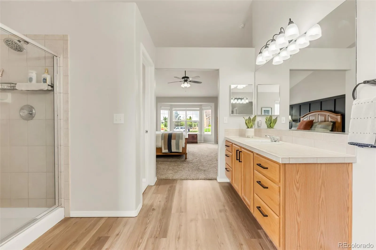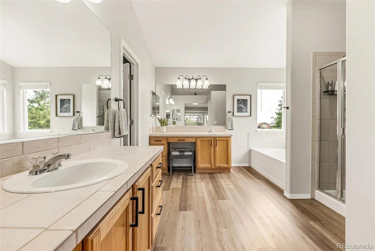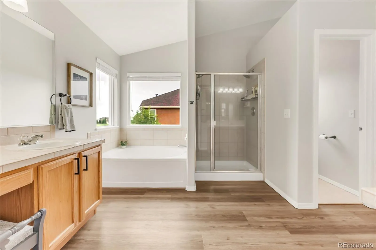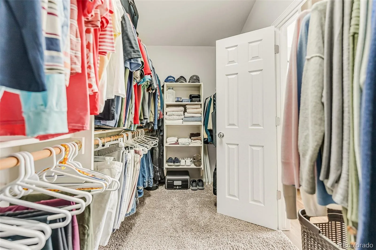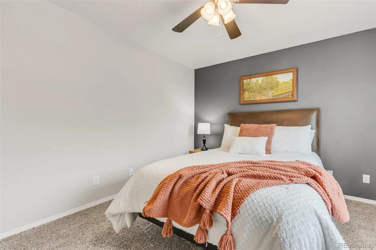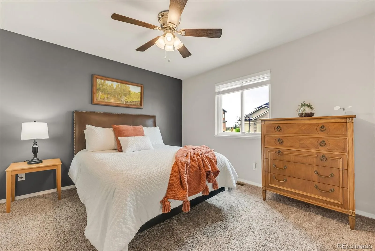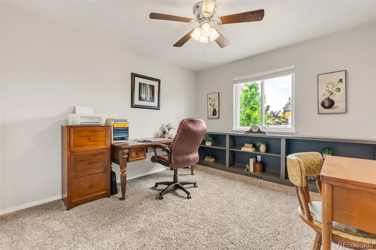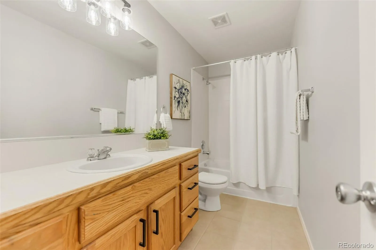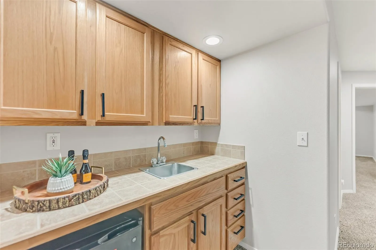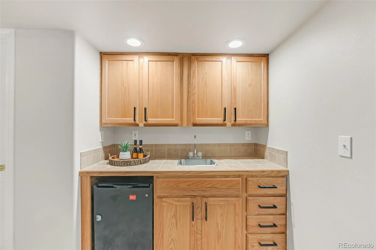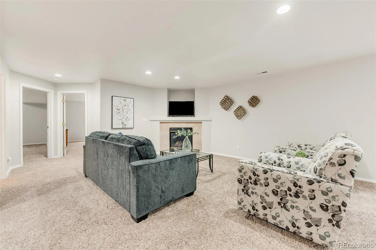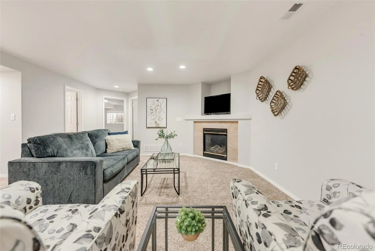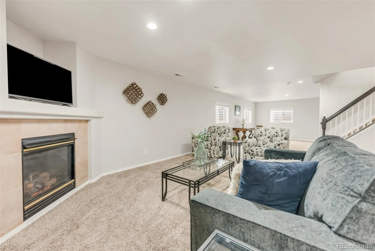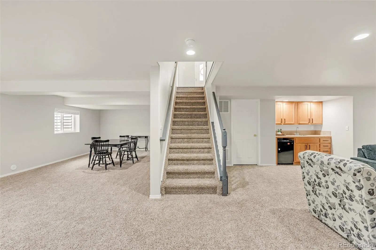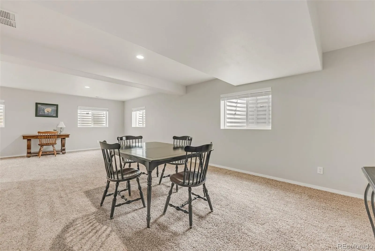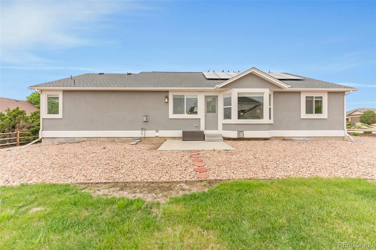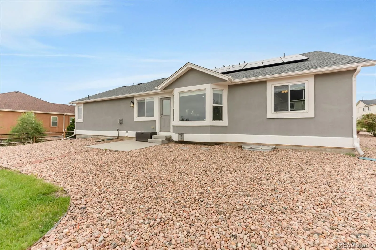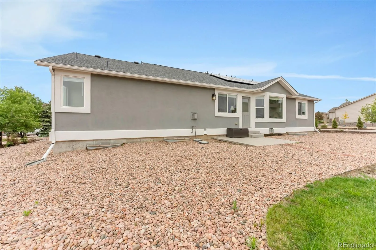Metro Denver Luxury Homes For Sale
MAIN LEVEL LIVING. PAID OFF SOLAR! Charming Ranch-Style Home with Modern Updates, Energy Savings (FULLY PAID OFF SOLAR) & Entertainer’s Basement! Welcome to this beautifully updated ranch-level home offering the ease of main-level living paired with a spacious open floor plan designed for comfort and functionality. Fresh, tasteful colors and stylish finishes throughout create a warm and welcoming atmosphere you’ll love coming home to. The heart of the home features a brand-new kitchen appliance package, making meal prep a joy and adding a touch of modern convenience to this already impressive space. Whether you’re hosting guests or enjoying a quiet night in, this kitchen is ready to meet all your culinary needs. Enjoy the extra space and flexibility of a 3-car garage, perfect for vehicles, tools, or additional storage. The finished basement offers a world of possibilities—perfect as an entertaining space, home theater, game room, or a dedicated homeschool area. Energy efficiency is front and center with paid-off solar panels, providing real savings on your electricity bills and reducing your environmental footprint. 50 Gallon Water heater is less than a year old, it already has a radon mitigation system and the lower maintenance yard make this a great option for easy main level living! This move-in-ready gem combines comfort, practicality, and smart features—don’t miss your chance to make it yours! Information deemed reliable but not guaranteed. Buyer to verify square footage, amenities, zoning, schools, HOA/Metro Districts etc as necessary

