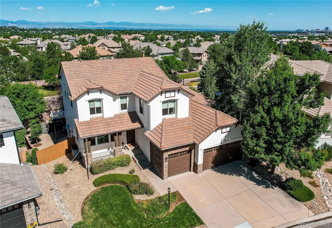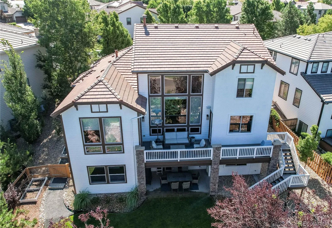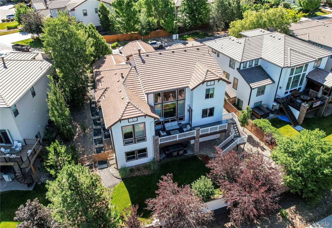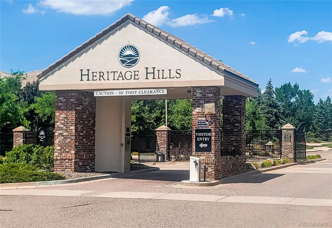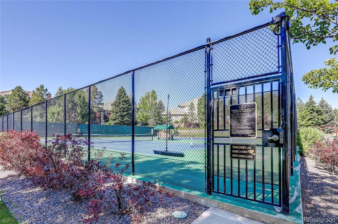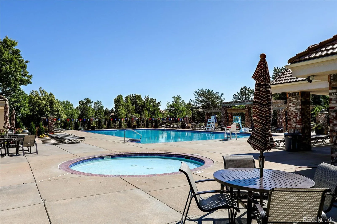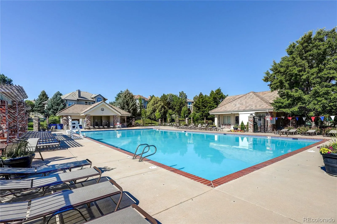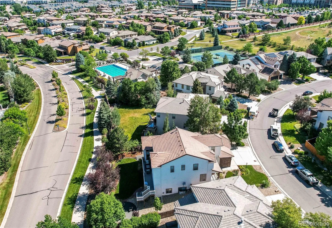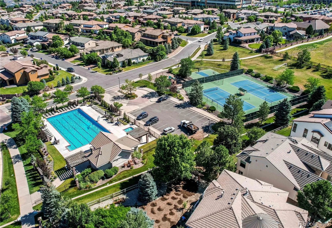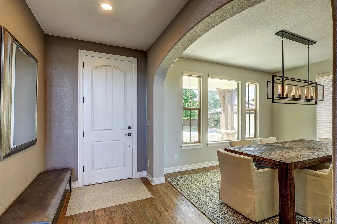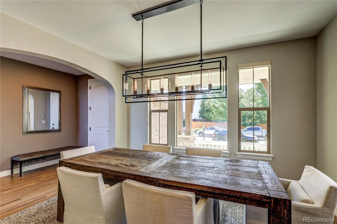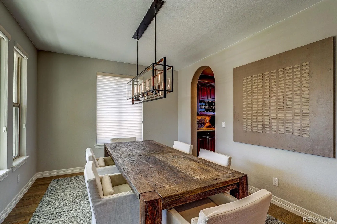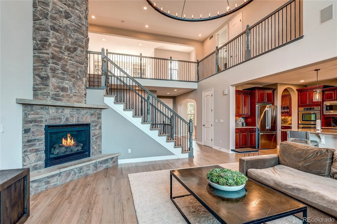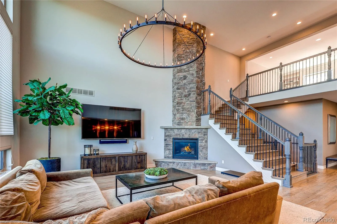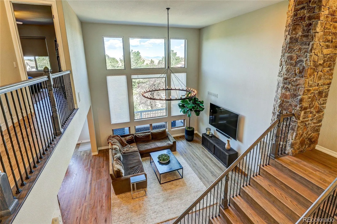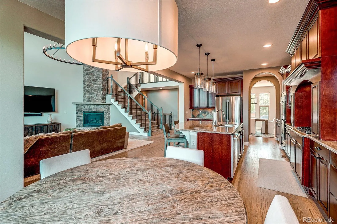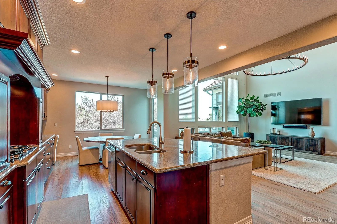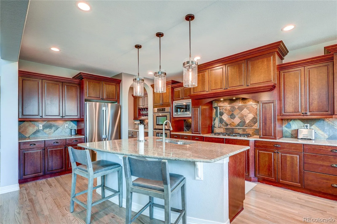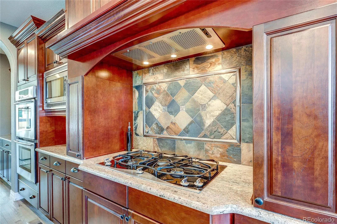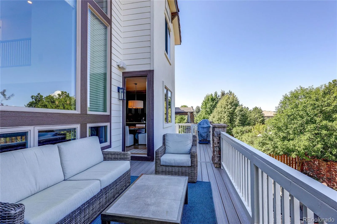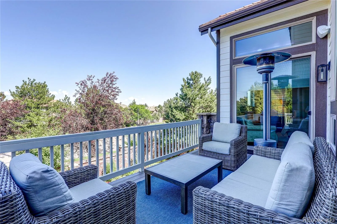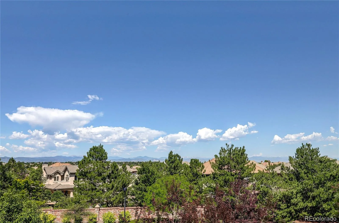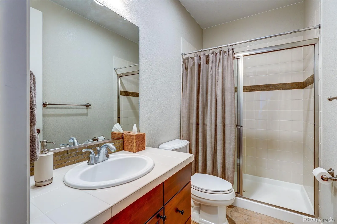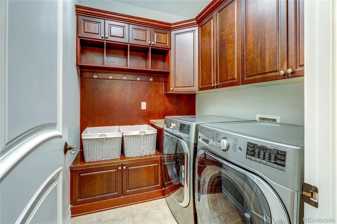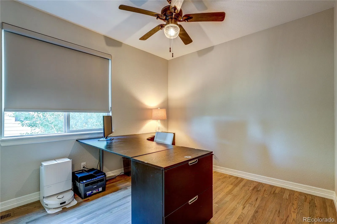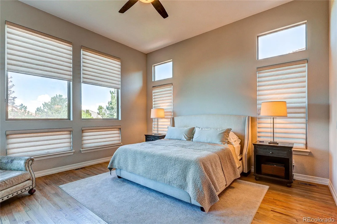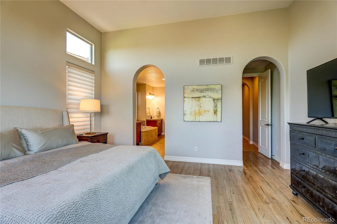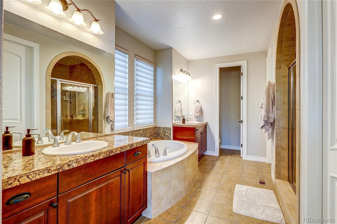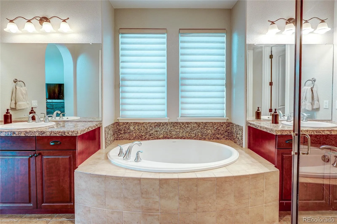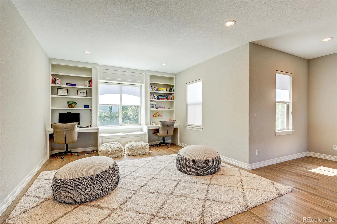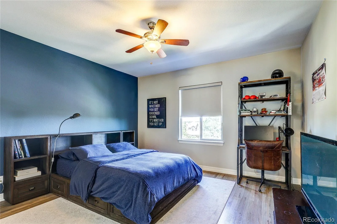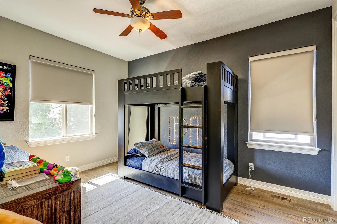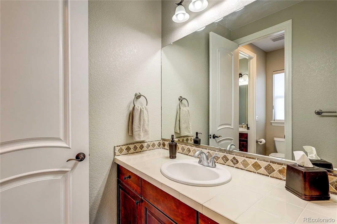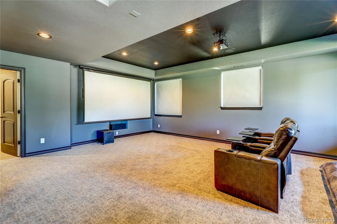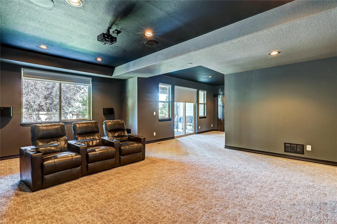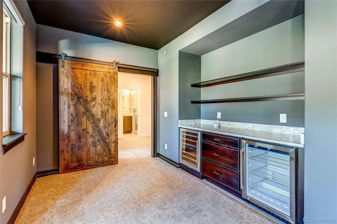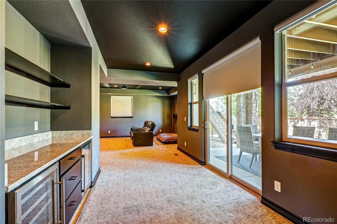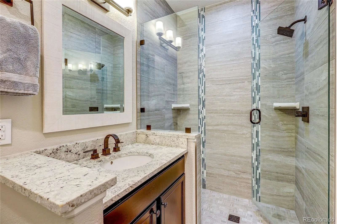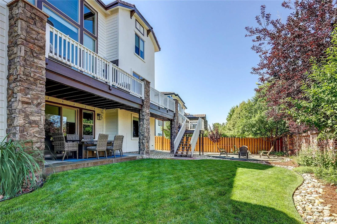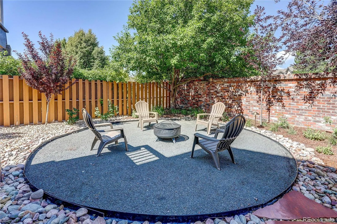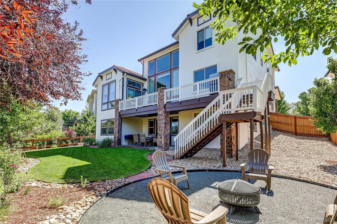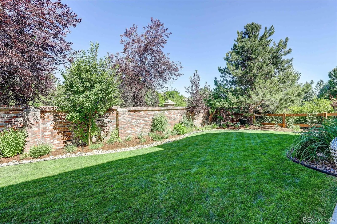Metro Denver Luxury Homes For Sale
Experience refined living in the prestigious gated enclave of Heritage Hills. Perfectly situated on a quiet cul-de-sac just steps from the neighborhood’s private pool and tennis courts, this elegant residence combines luxury, comfort, and thoughtful design. The two-story great room is a showpiece—soaring cathedral ceilings, expansive windows with mountain views, and a striking staircase that sets the tone for the home’s architectural sophistication. The main level is anchored by a serene primary suite with a spa-style five-piece bath, plus a secondary bedroom that doubles perfectly as a private office. Entertain effortlessly in the chef’s kitchen with premium appliances, a walk-in pantry, a serving station, and both formal and casual dining spaces. Additional main-floor highlights include a full guest bath, mudroom, and laundry room. Upstairs offers two generous bedrooms connected by a Jack-and-Jill bath and a large loft ideal for work or play. The finished walk-out basement boasts a home theater, wine and beverage coolers, two additional bedrooms, a full bath, and expansive storage—already stubbed for a future bath. Recent upgrades include all-new hardwood floors, professionally landscaped grounds with mature trees, and a spacious new deck. Outdoor wiring is ready for a hot tub, and the patio is perfect for a fire pit retreat. With timeless style, a coveted location, and one of the best values in Heritage Hills, this home is the complete luxury package. Heritage Hills residents enjoy access to Park Meadows Mall as well as retail and restaurants. I-25 makes for easy commuting and shopping. Residents enjoy exceptional community amenities, including four pickleball/tennis courts, two playgrounds, two swimming pools, a soccer field, a basketball court, and sidewalks throughout—ideal for an active and connected Colorado lifestyle. Pride of ownership shines in every detail. This extraordinary home truly has it all—luxury, functionality, and an unbeatable location.

