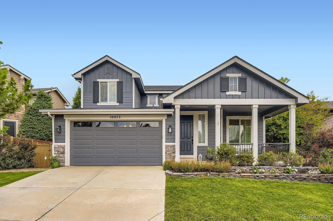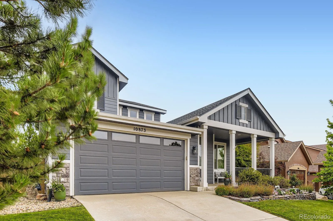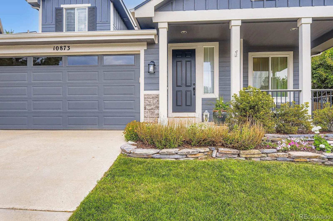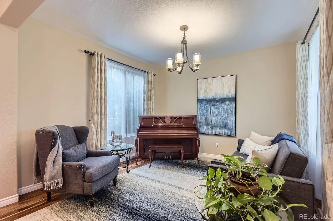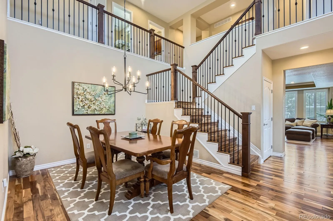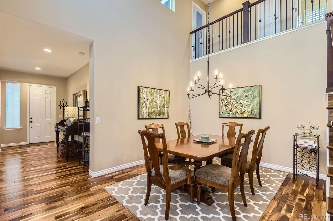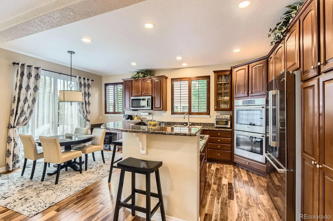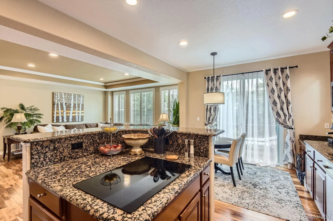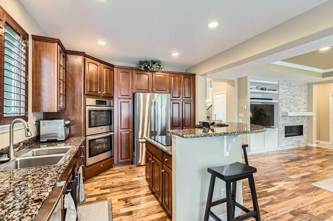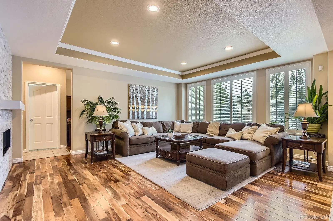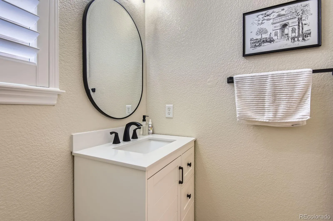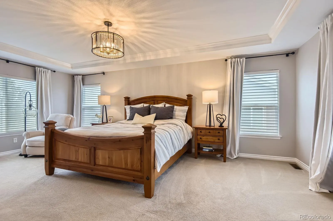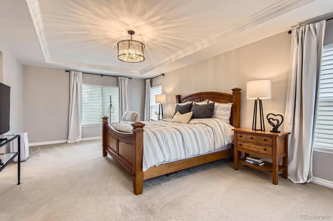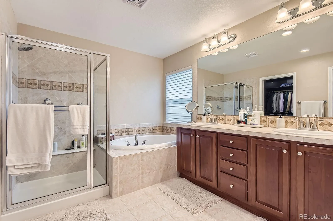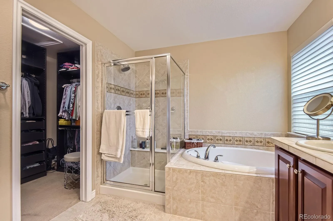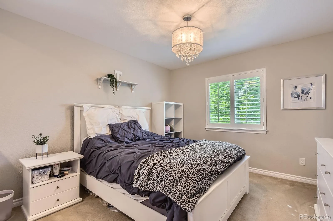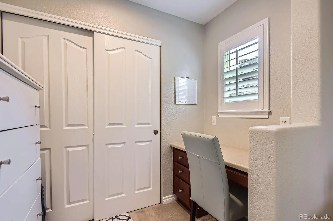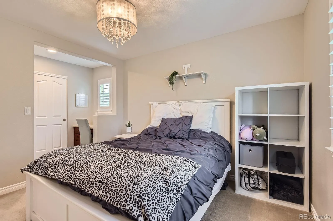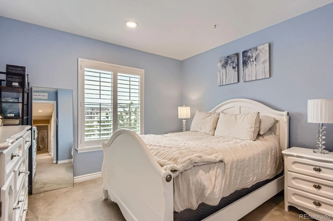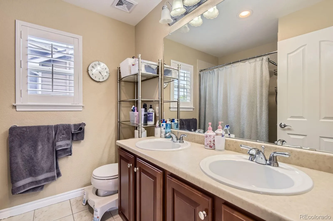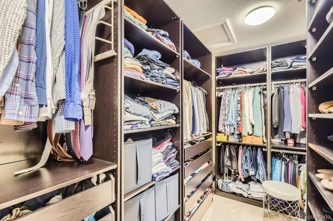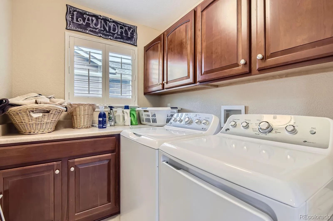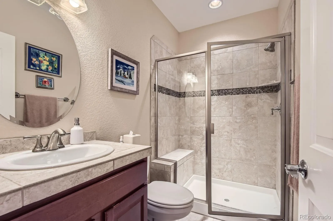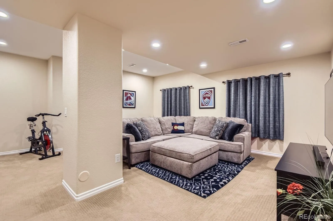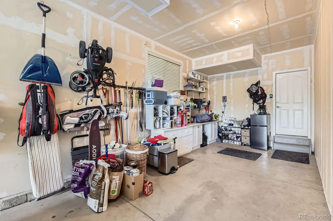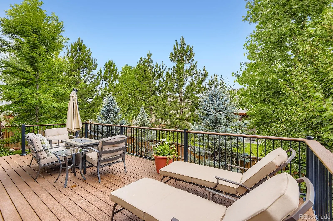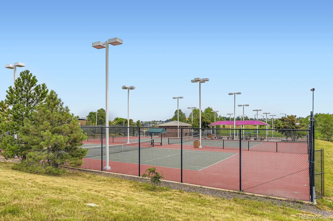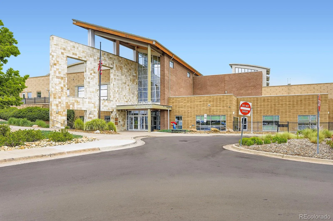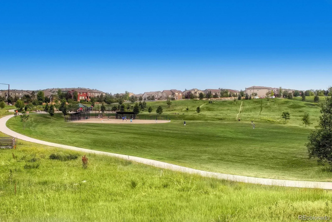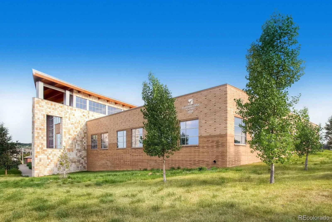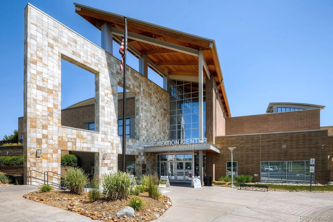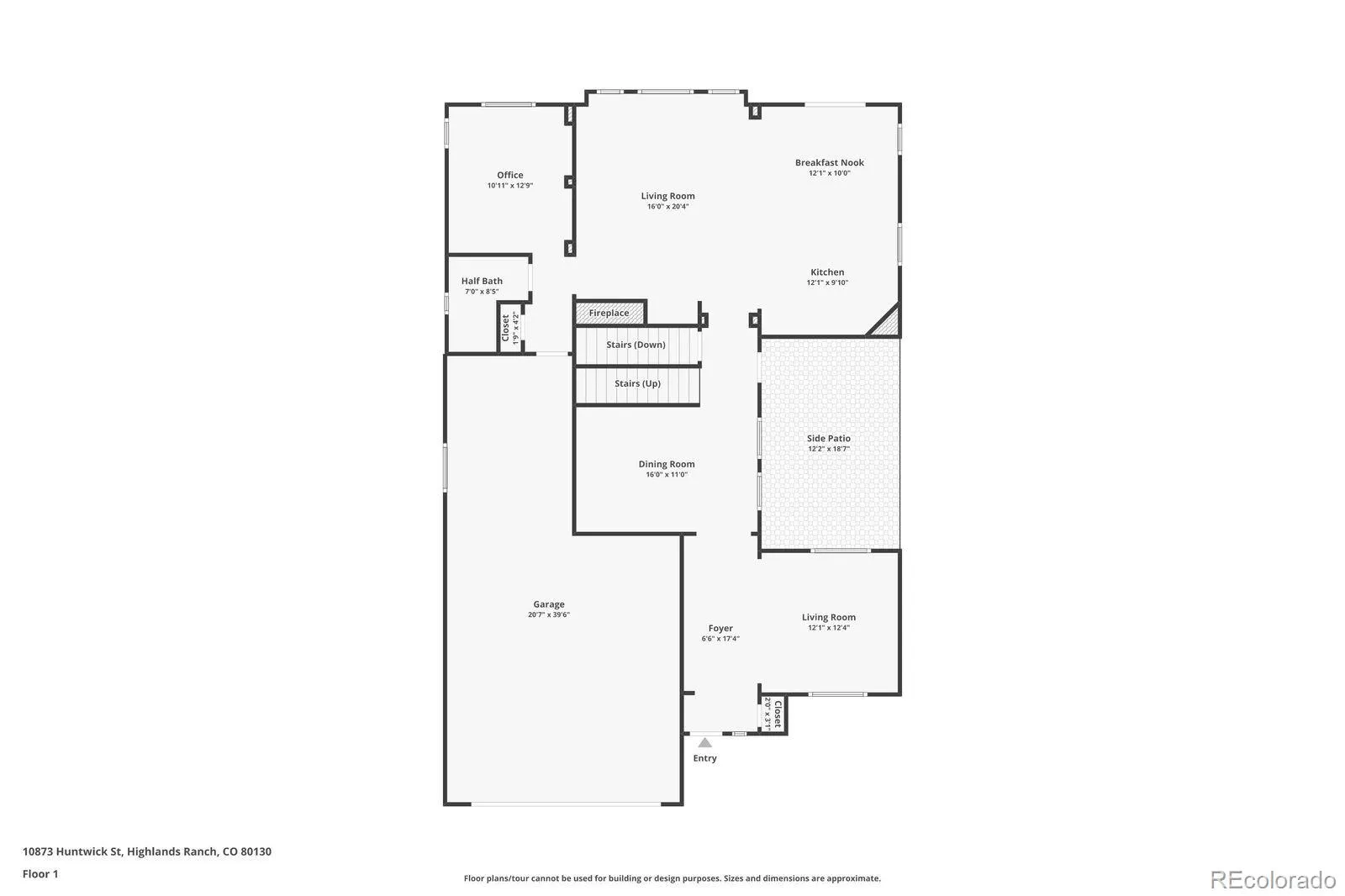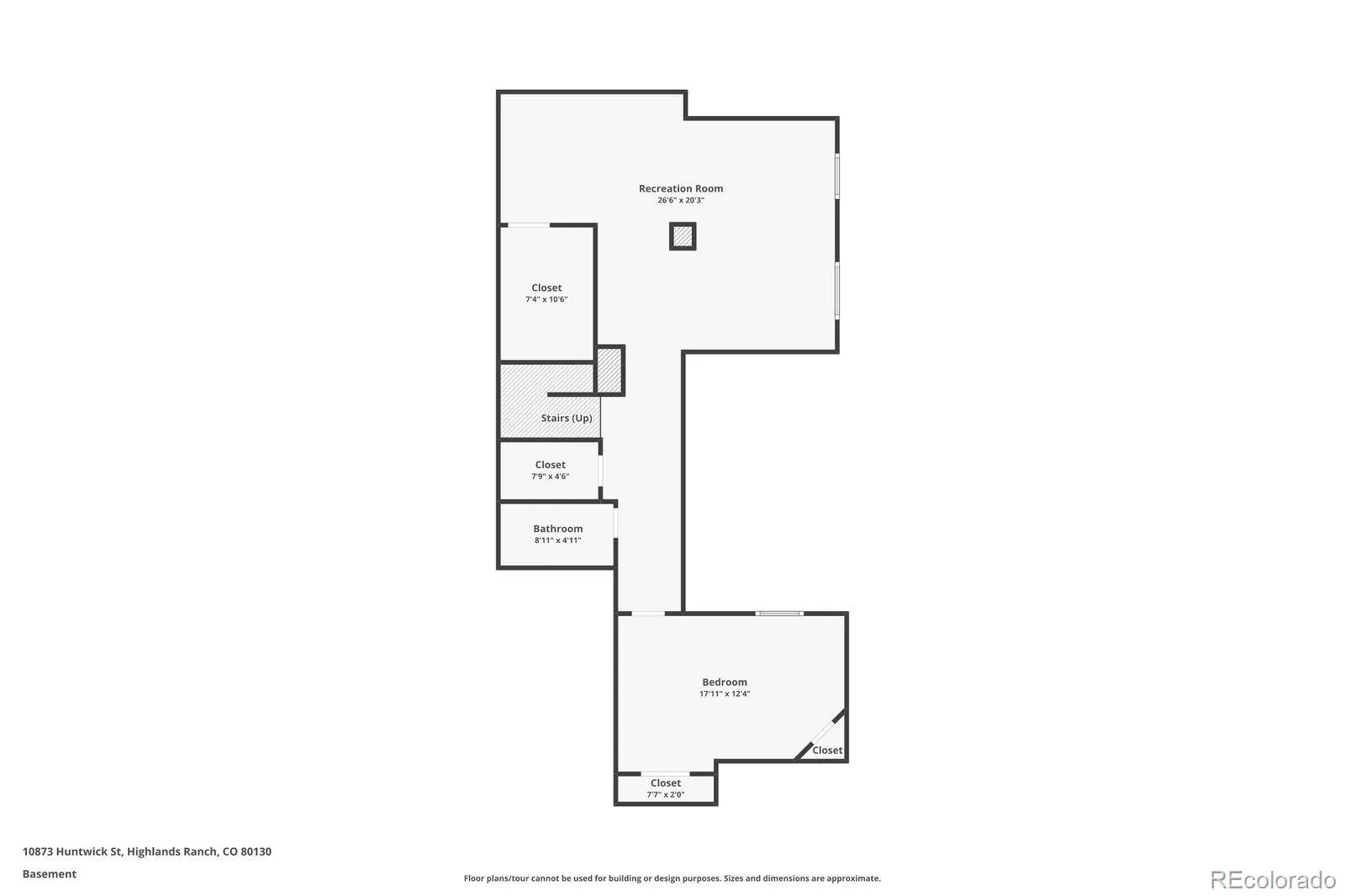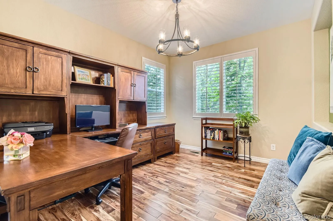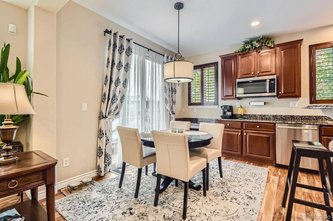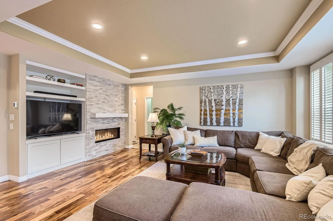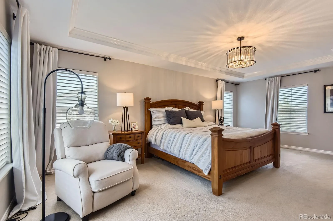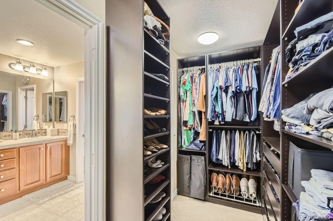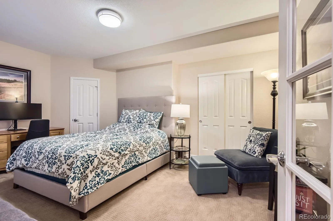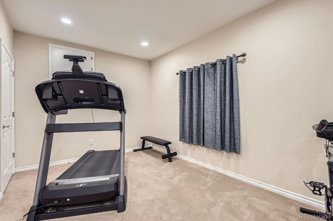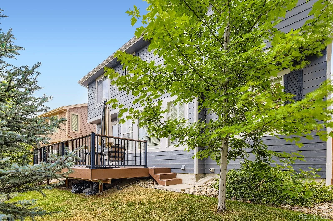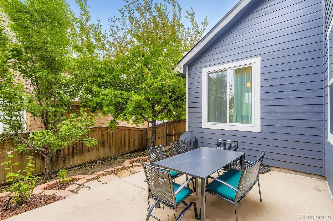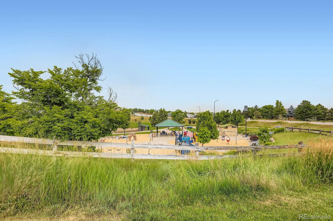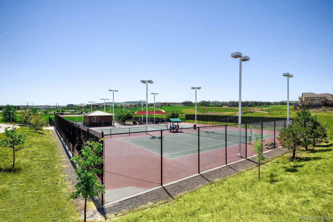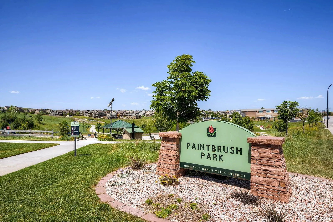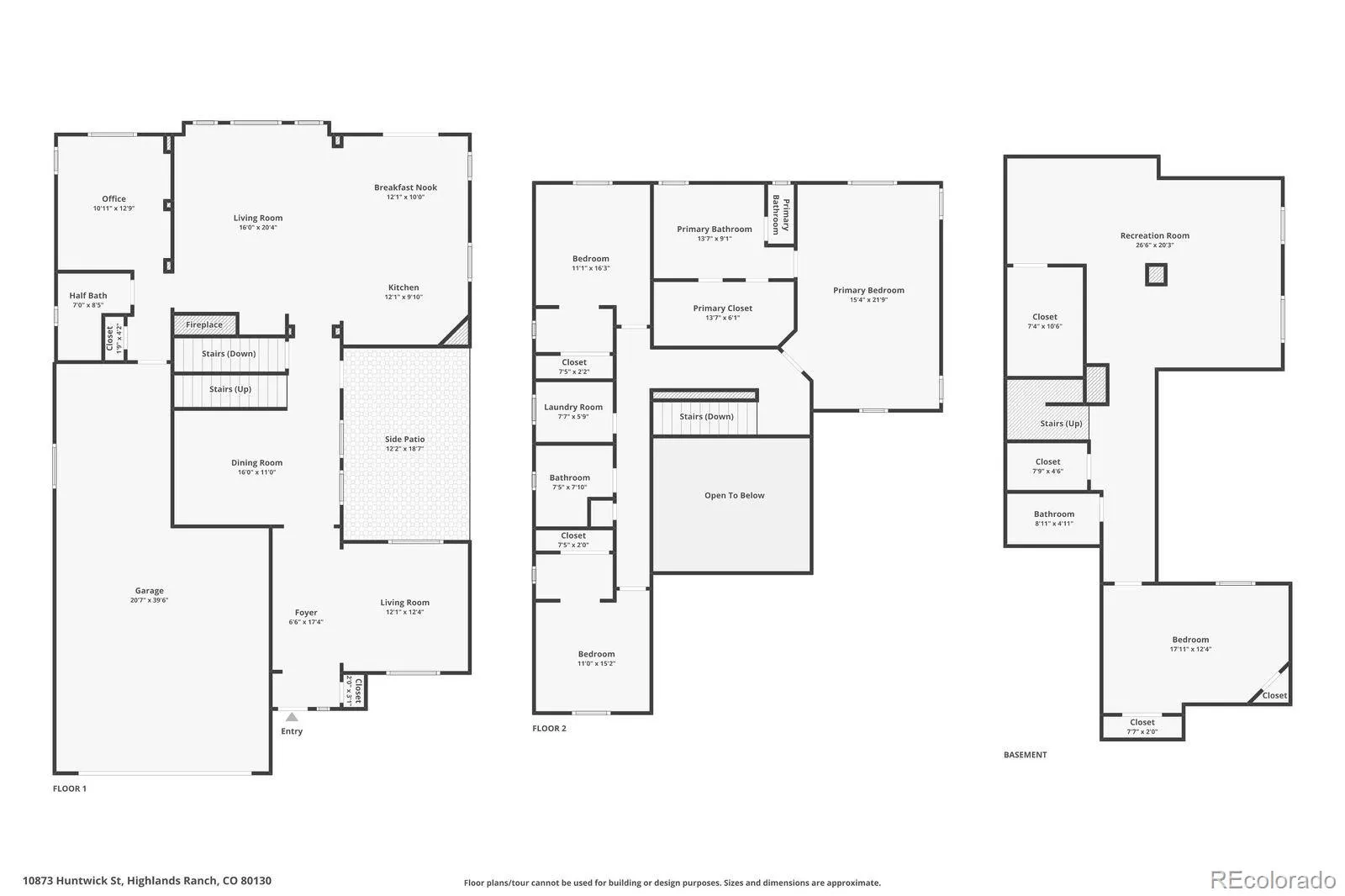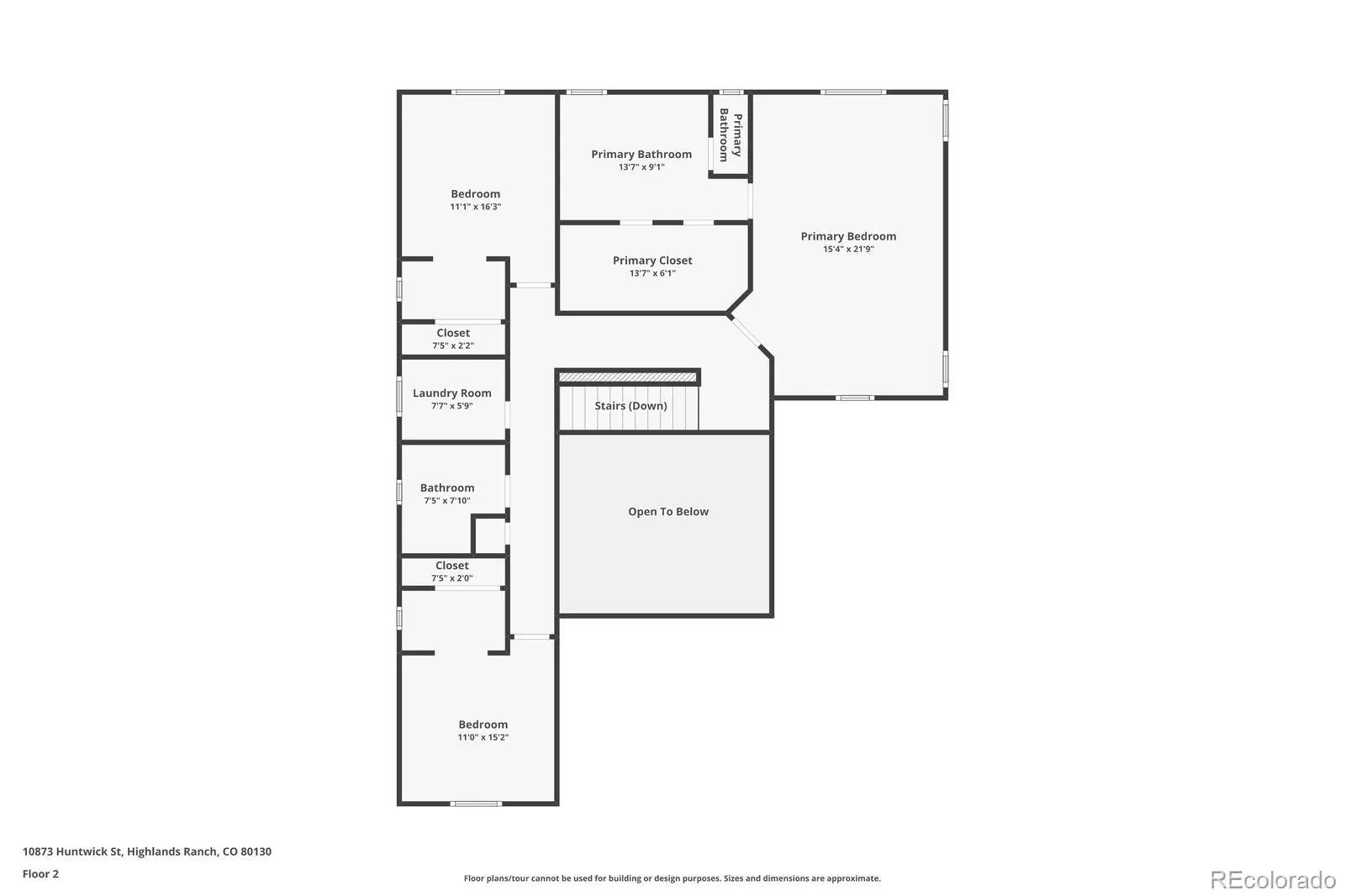Metro Denver Luxury Homes For Sale
Hurry! Gorgeous Highlands Ranch Shea 2005 home in The Hearth Community, known for its family-friendly atmosphere, parks, & convenient access to amenities, shops, restaurants, & services, has over $190k in upgrades since 2013. Beautiful family home in a TOP location – 2 blocks to Paintbrush Park, Southridge Rec Ctr. Walking distance to Rocky Heights Middle School & Rock Canyon High School. Homeowners are 2nd owners of this spacious updated home. A quick 12″ to Park Meadows Mall & 20″ to Denver Tech Center. Excellent schools, Rock Canyon High School nationally ranked#17 of 648 HS’s in Colorado according to US News & 10/10 Great Schools Rating! 3 outdoor seating areas includes custom, private backyard w/mature blue spruce trees & custom Trex deck, private & quiet side yard/patio to lounge, spacious front porch overlooking gorgeous mountain bluffs, WOW! The pics w/descriptions have more info. On quiet street, home is stunning! Fin bsmt set up to enjoy as family/tv/rec room, along with 3/4 bath & bed*3 car tandem garage w/8′ high doors = SUV-friendly! List of ~ $190k work done since 2013:
2013 Fully finished Basement
2014 Humidifier
2017 Acacia hdwds 1st flr. & cleaned vents
2018 Trex custom deck. Landscaping. New window well
3″ wooden blinds and shutters
Cleaned windows & carpet
2020 New side door & 2 windows
2021 New exterior paint, new porch railing, fence treatment
Added hardwood stairs up to 2nd flr
New modern fireplace w/added cultured stone, new mantel
Replaced the balusters and iron railing on stairs, custom cabinetry
Formal dining & master bed lights
Pottery Barn drapes
Roof replacement
Garage door
2022 Water heater
Nds Furnace & A/C
Cleaned gutters
Bosch d/w
Pottery Barn rod/drapes
2023 Bosch fridge
Kitchen sink and faucet
Sump pump
Valves in basement/under kitchen. Fridge Water line
Window cleaning
Front/rear gutters
Tree trimming
2024 Double ovens
1st floor bathroom
2025 Garage door quiet rollers, outside water faucet.

