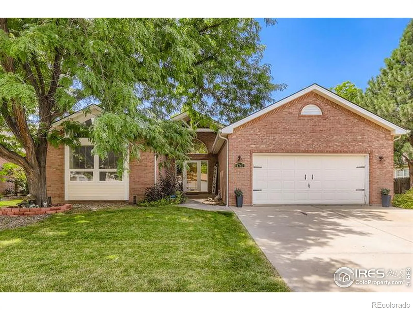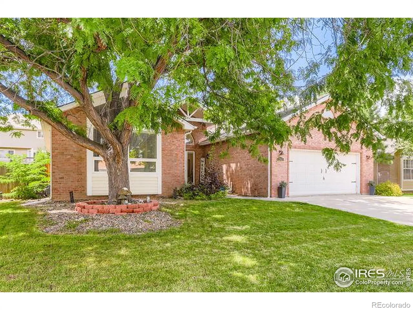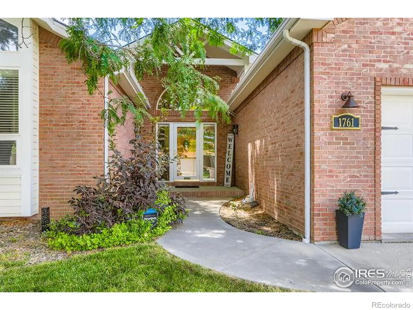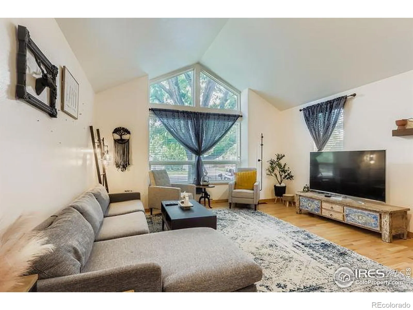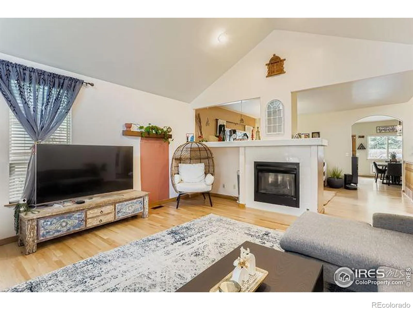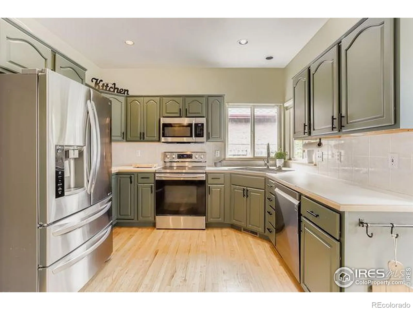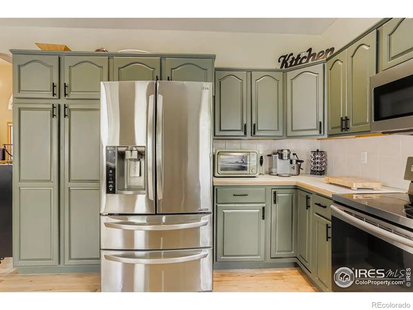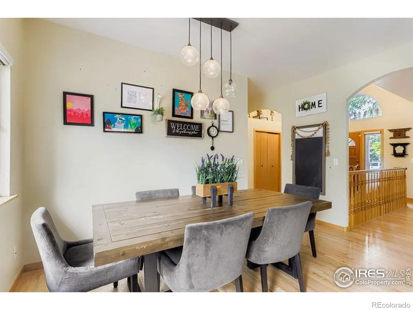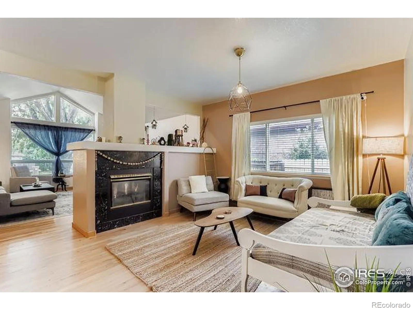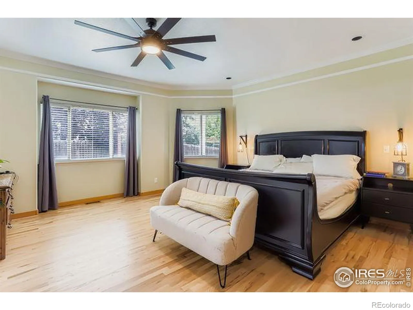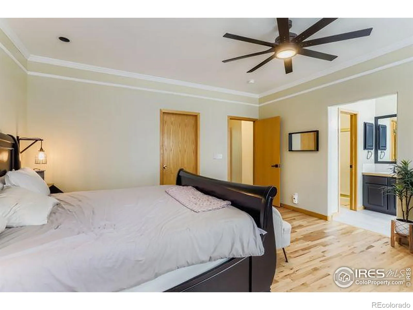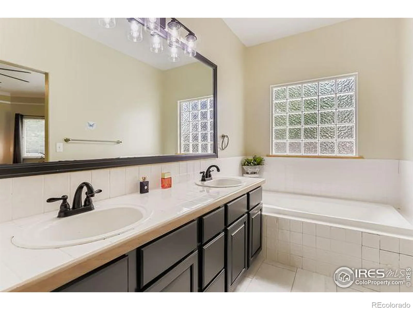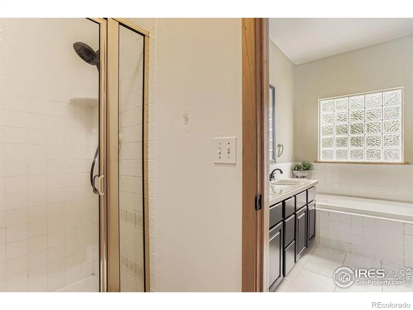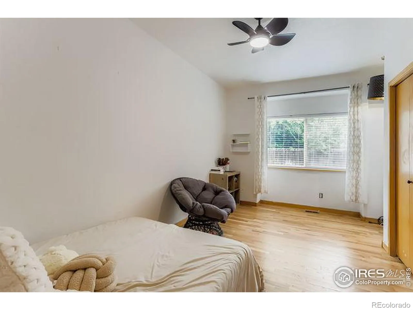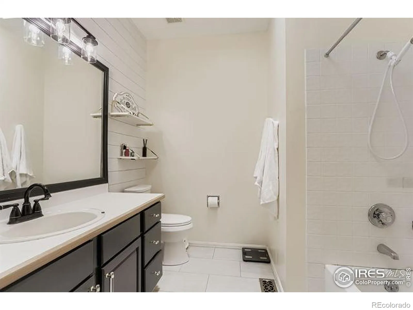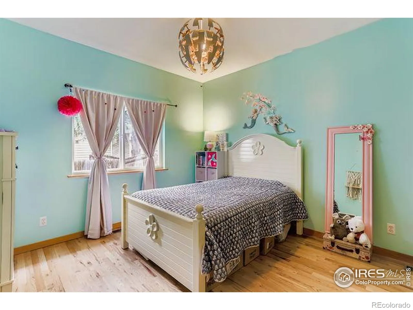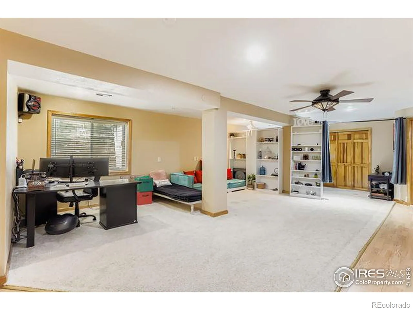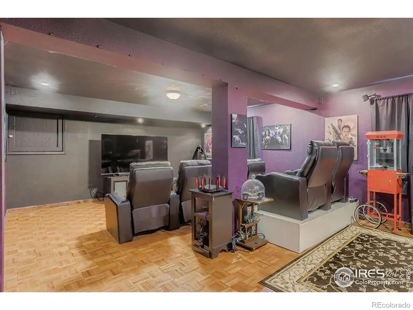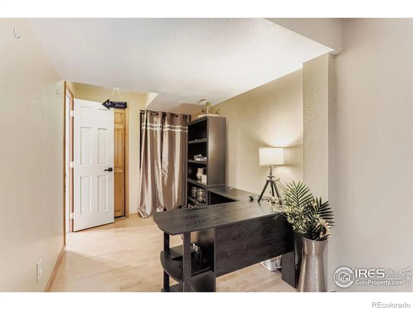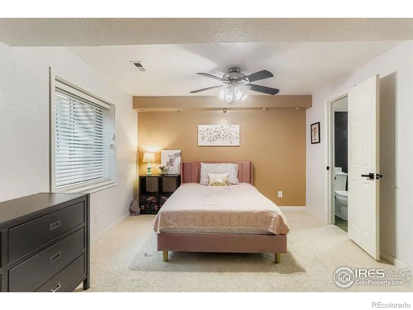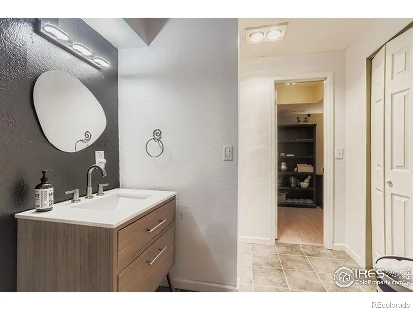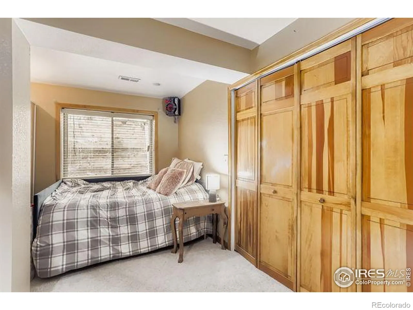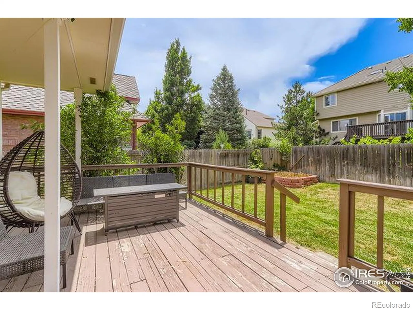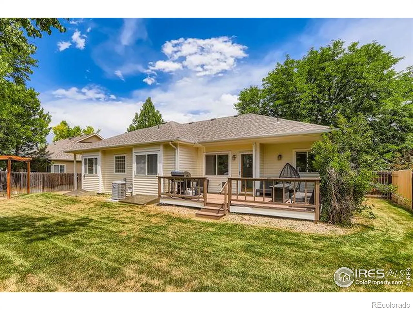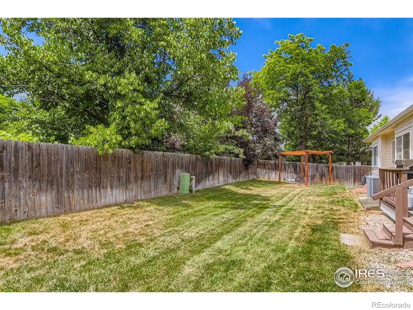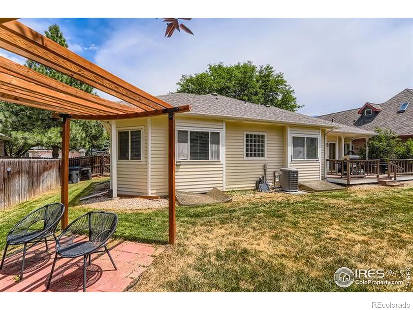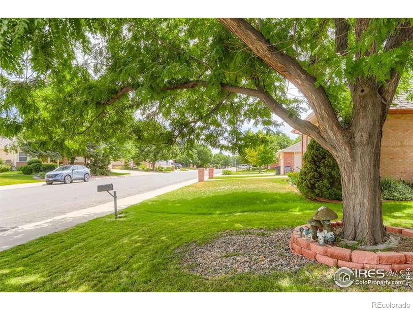Metro Denver Luxury Homes For Sale
Property Description
Welcome to this expansive Ranch Home with main floor living and upgrades to please. Oak Hardwood Floors throughout main floor, upgraded appliances including washer/dryer, lights, pro painted cabinets, vaulted ceilings, fireplace, just to name a few. Primary bed with 5 piece bath and jetted tub, walk-in closet & coffered ceiling. Entertainment friendly finished lower level with Theater (furnished), wet bar, rec room, flex space, bedroom and plenty of storage. Remote chair lift on stairs can stay.
Features
: Forced Air
: Central Air, Ceiling Fan(s)
: Partial, Crawl Space
: Fenced
: Other
: Deck
: 2
: Dryer, Dishwasher, Disposal, Microwave, Refrigerator, Washer, Oven
: Contemporary
: Wood
: Public Sewer
Address Map
CO
Boulder
Longmont
80504
Sunlight
1761
Drive
W106° 54' 51.2''
N40° 11' 28.5''
Additional Information
: Frame
17th to Alpine, North on Alpine one block, Left on Sunlight
Alpine
: Wood, Vinyl
2
Skyline
: Eat-in Kitchen, Vaulted Ceiling(s), Five Piece Bath, Walk-In Closet(s)
Yes
Yes
Cash, Conventional, FHA, VA Loan
: Level
Trail Ridge
Pollard Friendly Realty
R0115664
: House
Stoney Ridge 7th Filing
$3,667
2024
: Cable Available, Electricity Available, Natural Gas Available, Internet Access (Wired)
Res
07/16/2025
3560
Active
1
St. Vrain Valley RE-1J
St. Vrain Valley RE-1J
07/18/2025
Residential
07/18/2025
Public
: One
Stoney Ridge 7th Filing
1761 Sunlight Drive, Longmont, CO 80504
4 Bedrooms
3 Total Baths
3,560 Square Feet
$669,000
Listing ID #IR1039331
Basic Details
Property Type : Residential
Listing Type : For Sale
Listing ID : IR1039331
Price : $669,000
Bedrooms : 4
Rooms : 16
Total Baths : 3
Full Bathrooms : 2
3/4 Bathrooms : 1
Square Footage : 3,560 Square Feet
Year Built : 1995
Lot Acres : 0.19
Property Sub Type : Single Family Residence
Status : Active
Originating System Name : REcolorado
Agent info
Mortgage Calculator
Contact Agent

