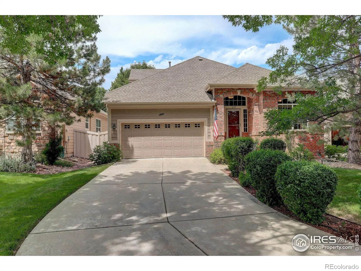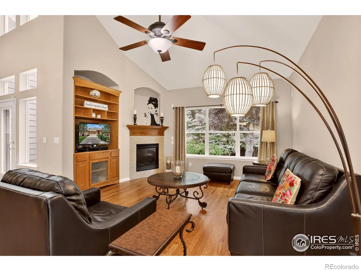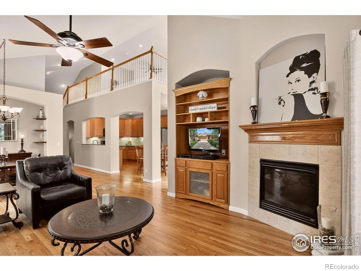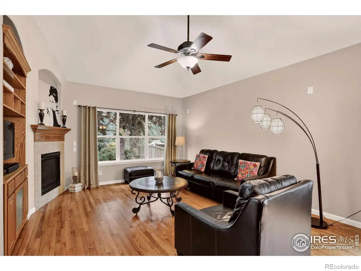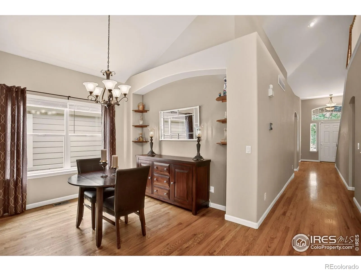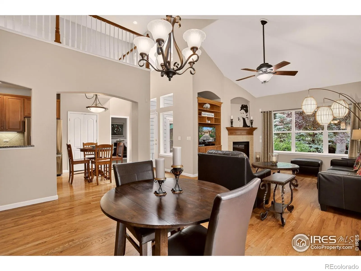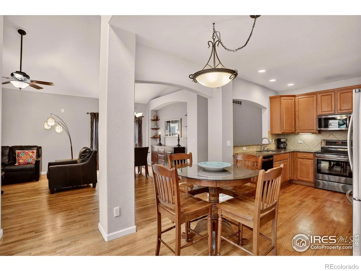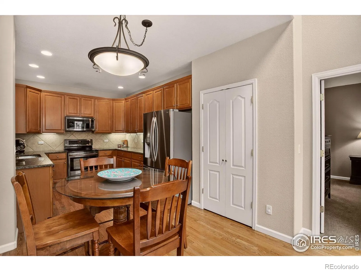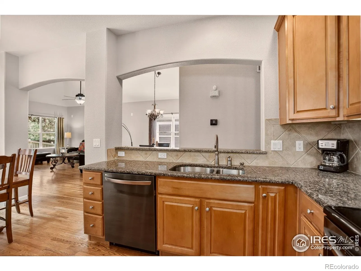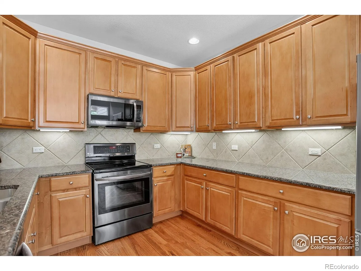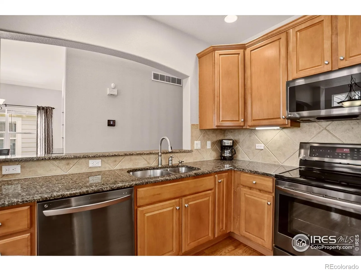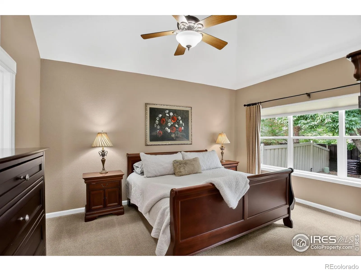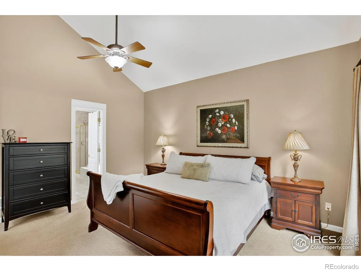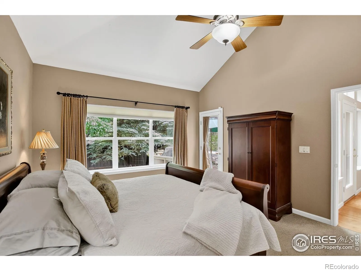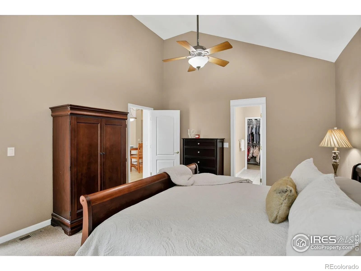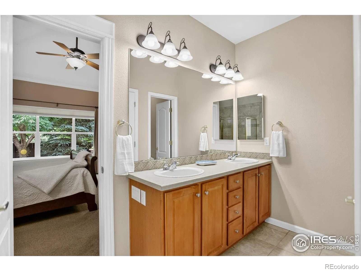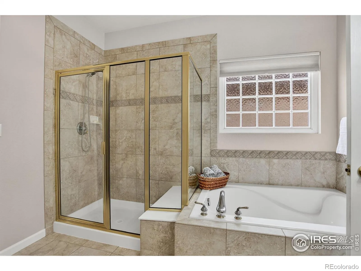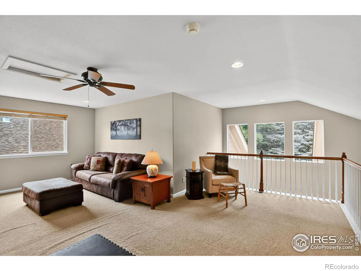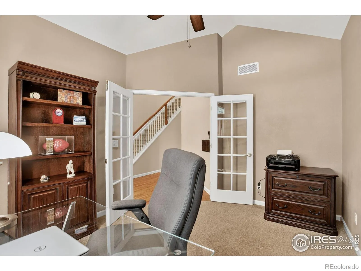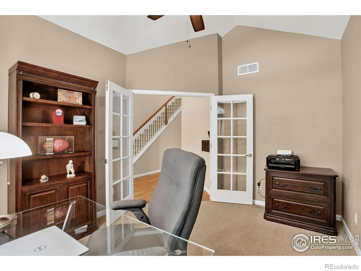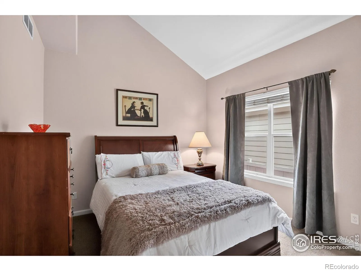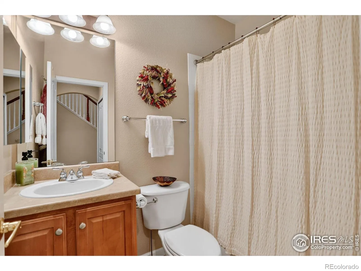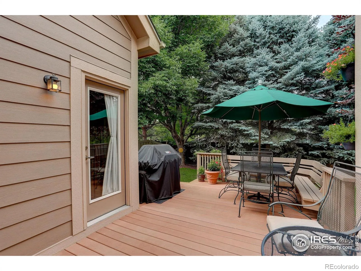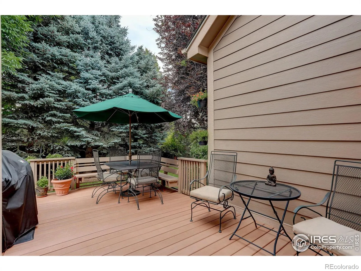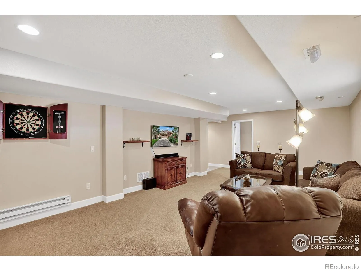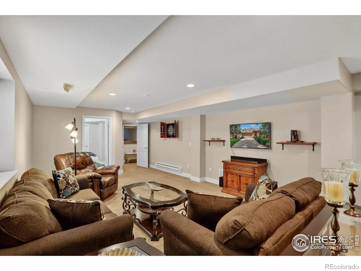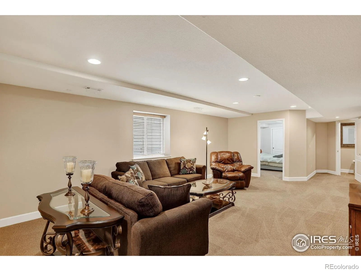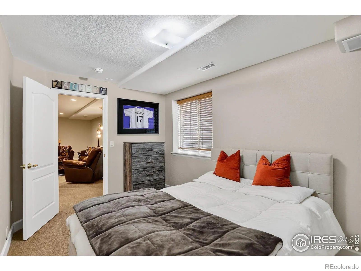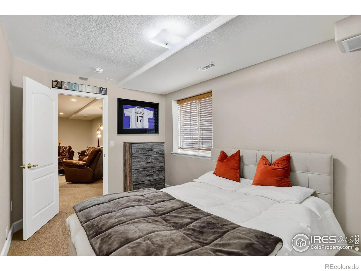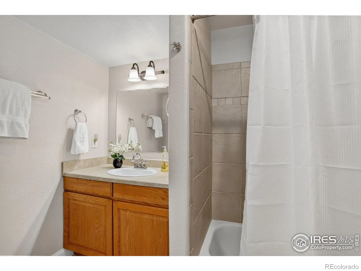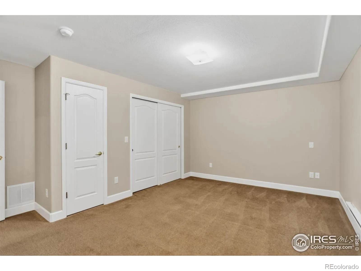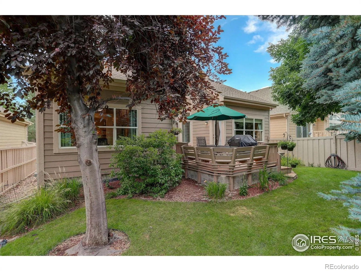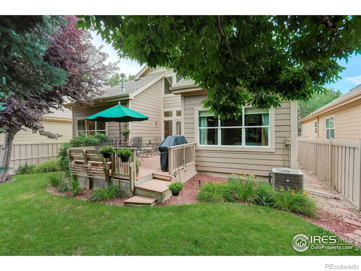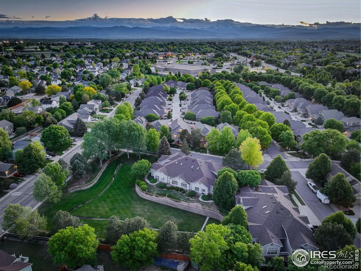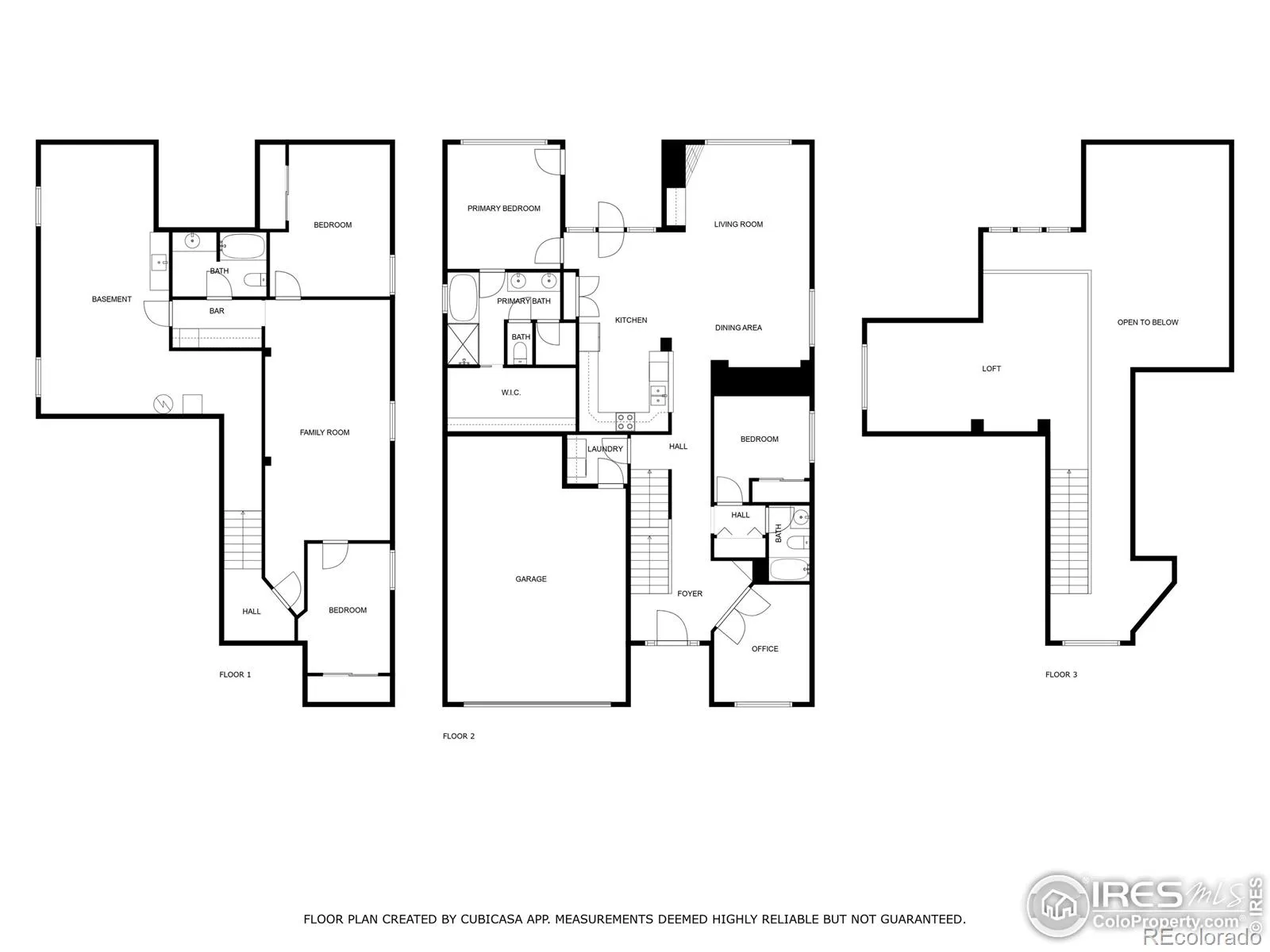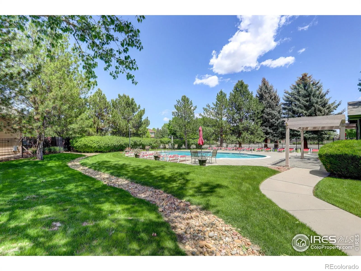Metro Denver Luxury Homes For Sale
Charming, Low-Maintenance Patio Home in the Desirable Quiet, Friendly Golden Bear Neighborhood. Welcome to this beautifully maintained home in a peaceful, welcoming community that offers effortless living at its finest. With low-maintenance landscaping, you can relax while yard care-including front yard maintenance, grass mowing, and snow removal-is handled for you. As you step inside, the soaring ceilings and inviting entry set the tone for the spacious, light-filled interior. The open-concept design seamlessly flows from room to room, with plenty of natural light pouring through large windows. The updated kitchen is a chef’s dream, outfitted with granite countertops, a new fridge, and newer appliances. The main-level primary suite offers a tranquil retreat, complete with a peaceful backyard view, direct patio access, and a luxurious 5-piece bath with a walk-in closet. Just steps away, the living room boasts a cozy gas fireplace and abundant natural light, creating a welcoming space to unwind or entertain. French doors lead to a dedicated home office, providing a quiet and productive environment. The upstairs loft offers versatile space, ideal for a home office, TV room, or workout area. The private backyard is perfect for relaxing or entertaining, featuring a Trex deck with built-in seating, a gas line for grilling, and mature trees offering shade and privacy. It’s fully fenced for added security and seclusion, a true outdoor haven. The lower level adds even more living space, with two bedrooms, full bath, a spacious rec room with a wet bar, and ample storage. Additional updates include a new A/C, roof, furnace, and hot water heater, offering peace of mind and long-term value. The oversized 2-car garage offers an EV charger and extra space perfect for a workshop or additional storage.

