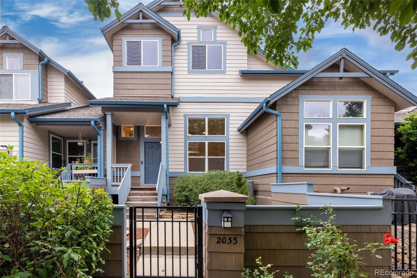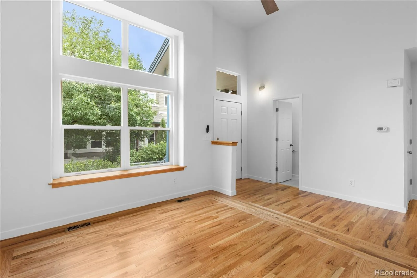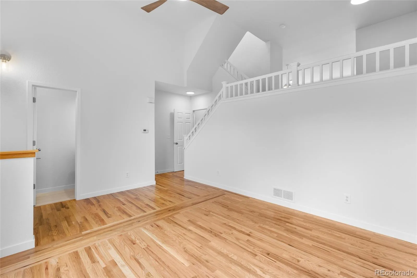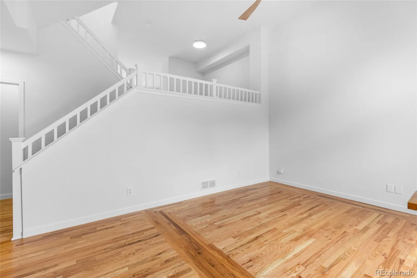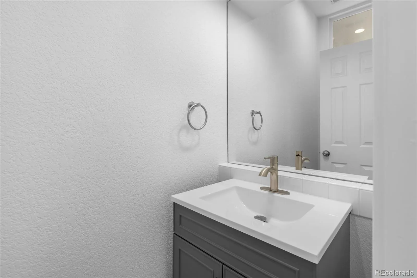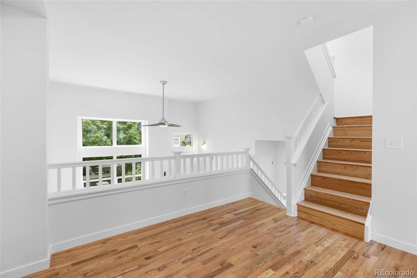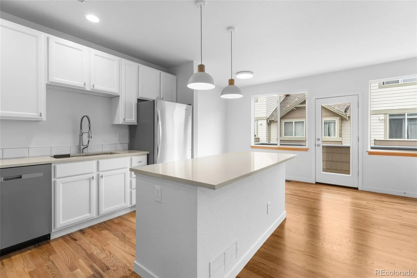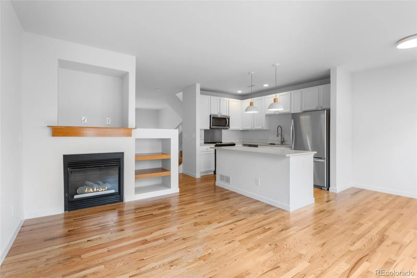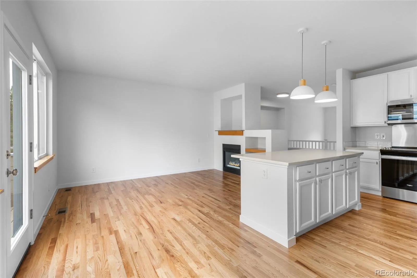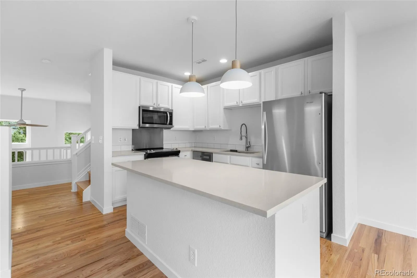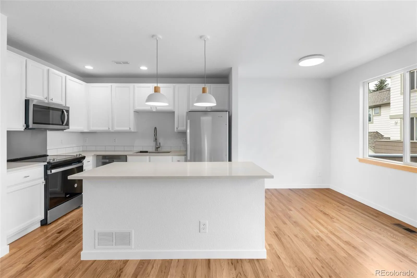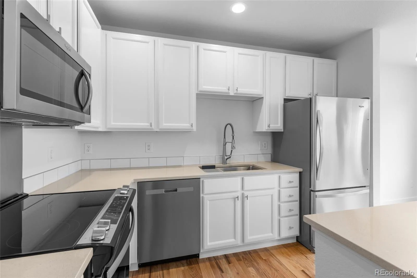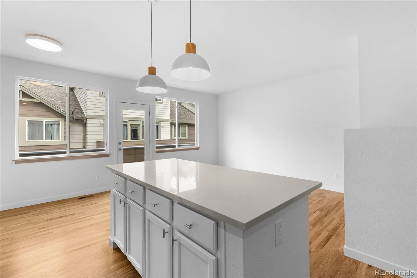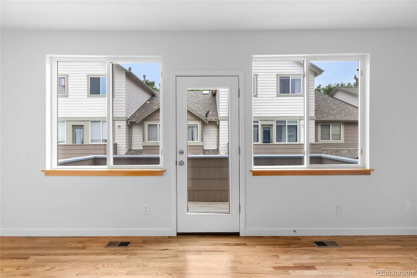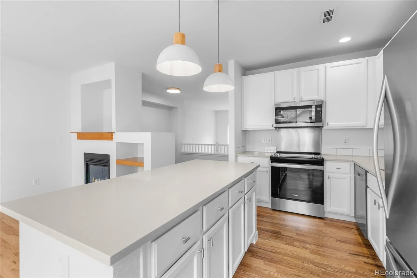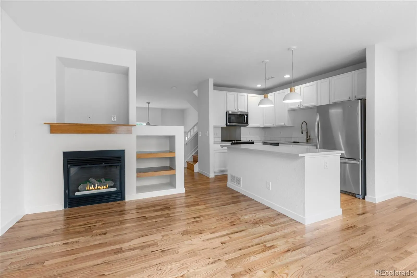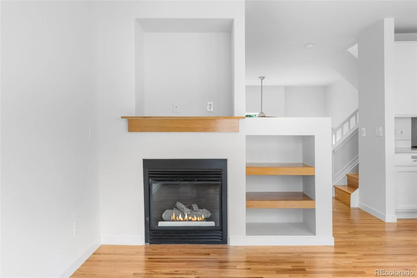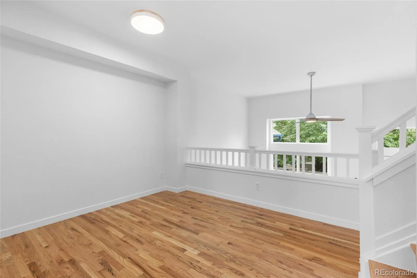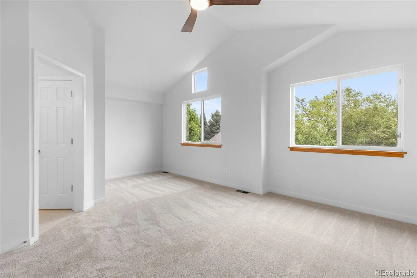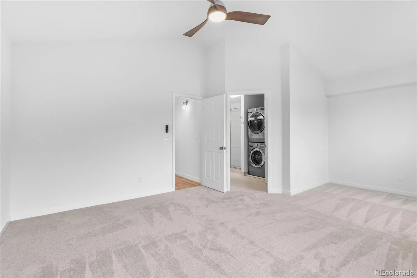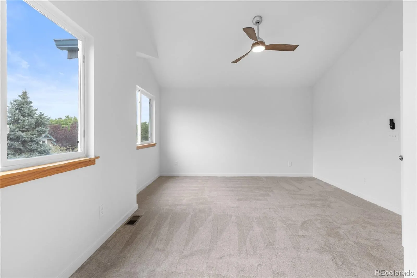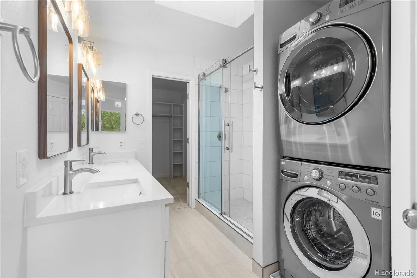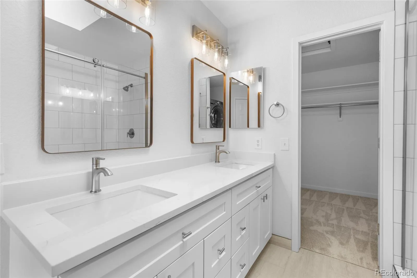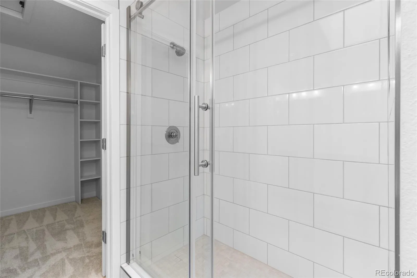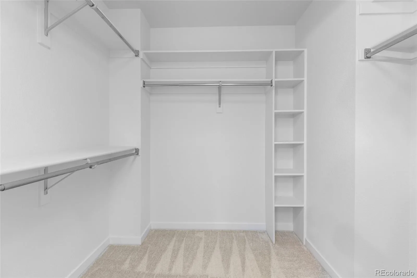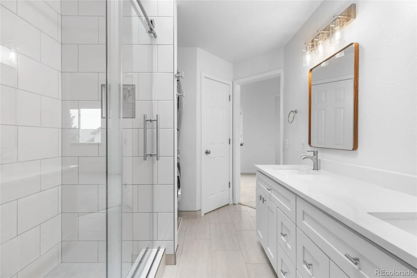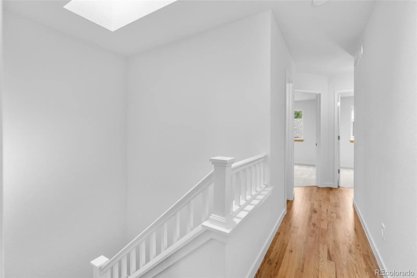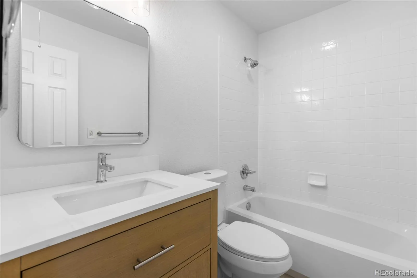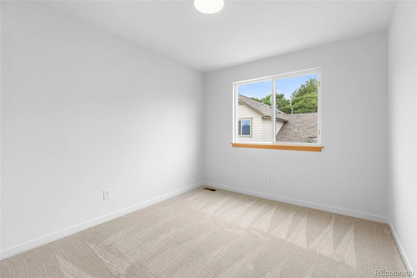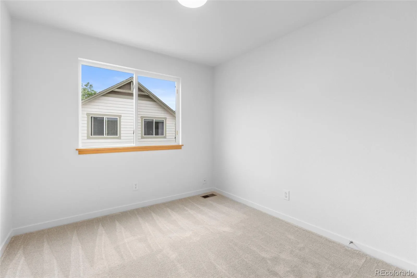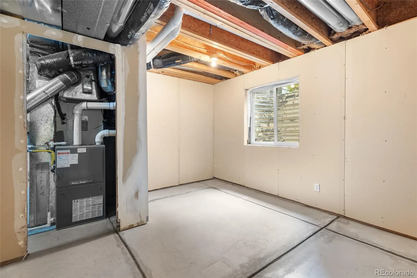Metro Denver Luxury Homes For Sale
Welcome to 2035 N Fork Dr—a beautifully updated, move-in ready townhome nestled in the desirable Indian Peaks neighborhood. From newly installed hardwood floors and carpet to a sleek kitchen featuring new quartz countertops and appliances, every detail has been thoughtfully curated. Fresh interior paint, warm new light fixtures, and updated ceiling fans throughout add a bright, comfortable feel, while the spacious primary suite boasts a brand new spa-like shower and convenient upstairs laundry (no more hauling baskets up and down the stairs!).
The lower entry level offers flexible living space that can easily serve as a cozy reading nook, entertainment area, or home office—whatever fits your lifestyle.
Added peace of mind comes with newer hot water heater, furnace, and A/C.
Enjoy everything this vibrant location has to offer: stroll the community park, spend an afternoon at Waneka Lake, hit the links at Indian Peaks Golf Course, or explore the shops, restaurants, and farmers markets of downtown Louisville and Lafayette—all just minutes away.
Prefer to stay home? Kick back on your private front patio and enjoy the serenity of this well-kept HOA community, where snow removal, lawn care, exterior maintenance, water, trash, and recycling are all handled for you.
Easy living, great location, and all the right updates—this one’s got it all.

