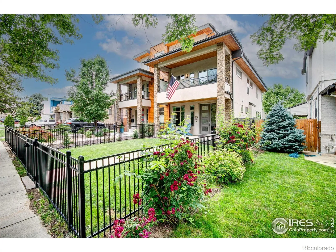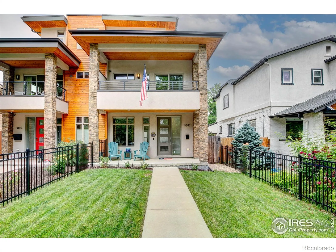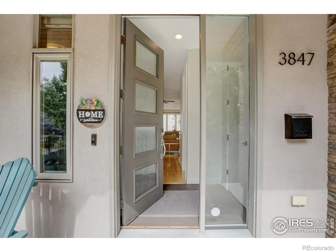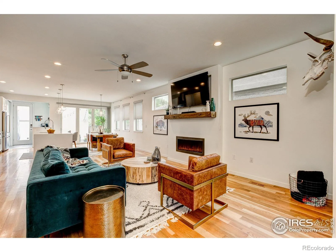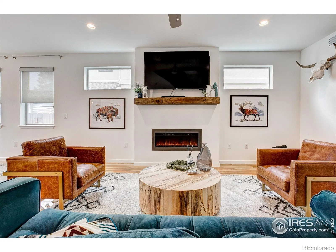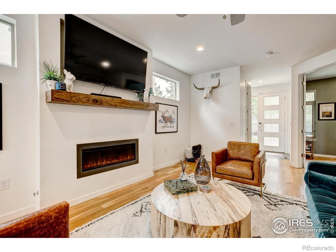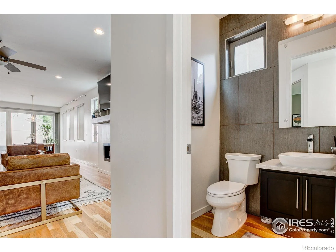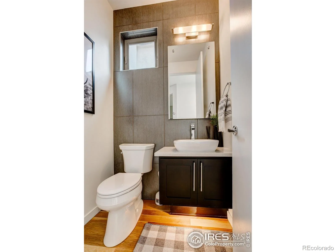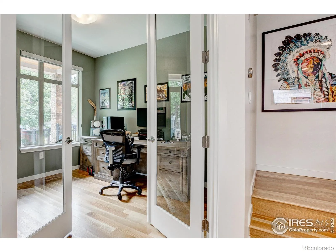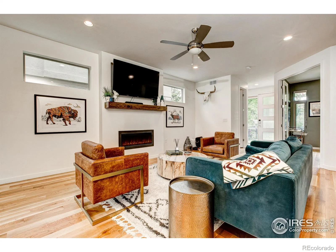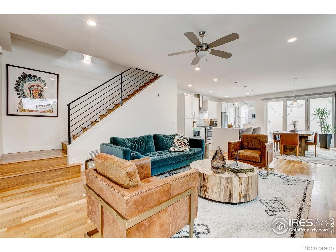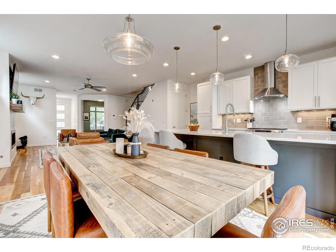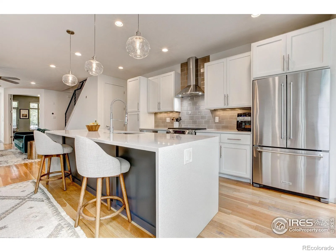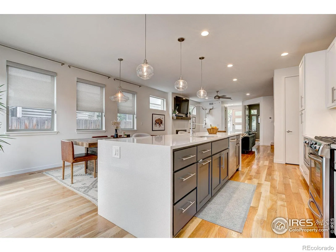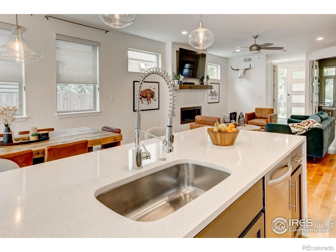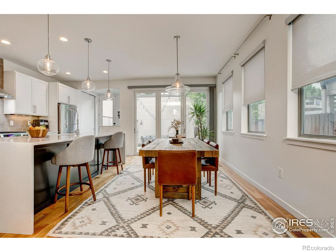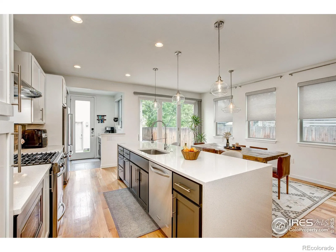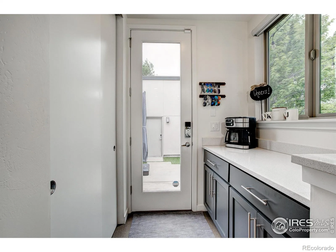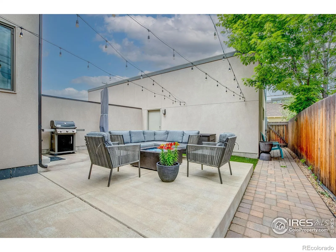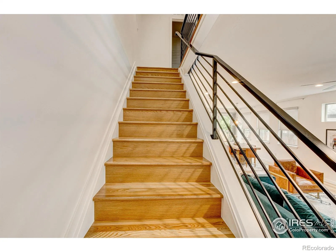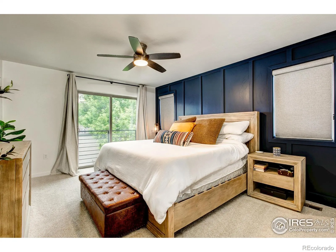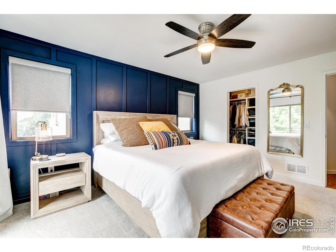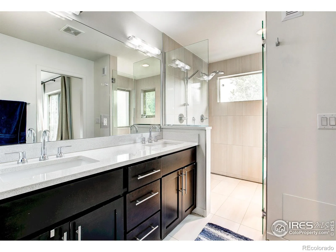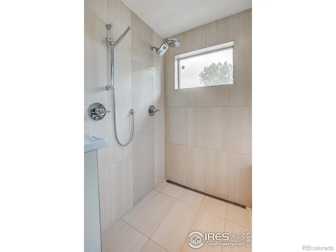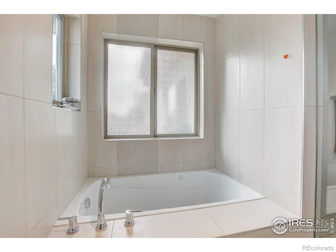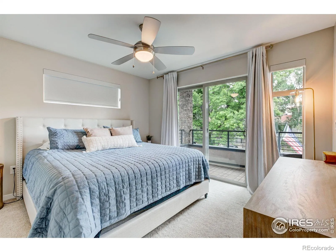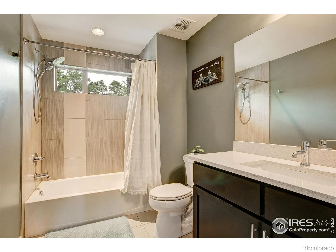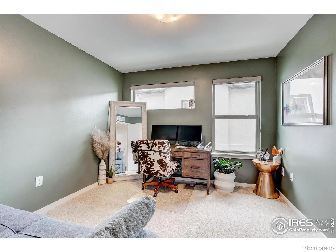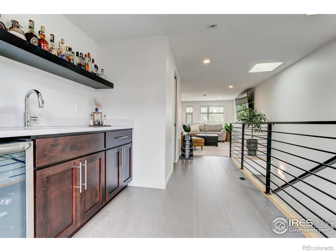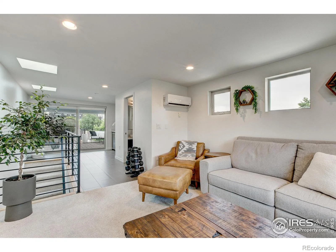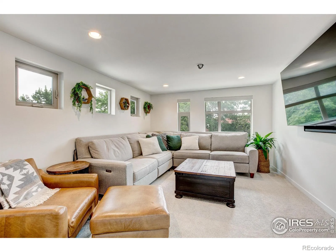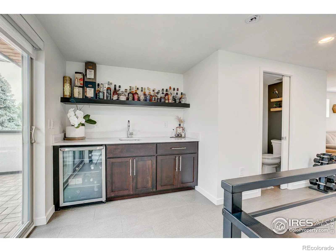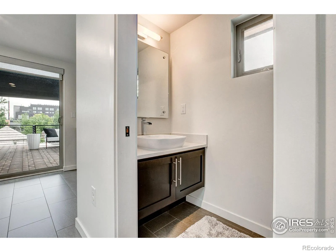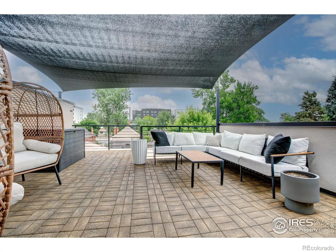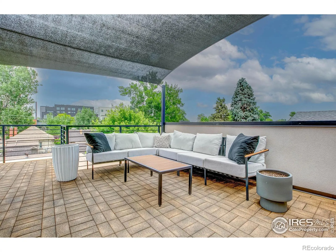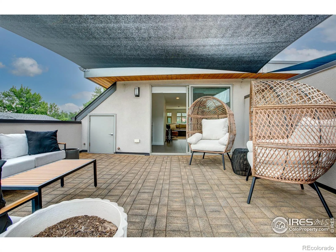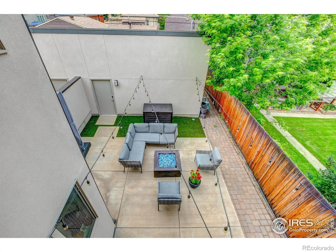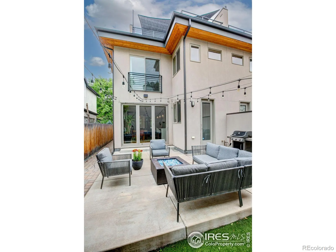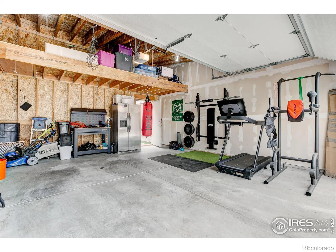Metro Denver Luxury Homes For Sale
Experience a stunning modern residence designed for the best of Denver living. Perfectly situated near Tennyson Street, you’re only moments away from vibrant local dining, unique shops, cozy cafes, and popular breweries. Step inside to an inviting open floor plan filled with natural light and contemporary finishes. Curated designer colors with custom accents and elegant fixtures set a sophisticated tone throughout. The gourmet kitchen impresses with crisp white cabinetry, gleaming quartz countertops, premium stainless steel appliances including a gas cooktop, and a generous island that welcomes guests to gather. Enjoy seamless flow into the spacious dining area and living room, complete with a beautiful gas fireplace-ideal for hosting or quiet nights in. A convenient main-level office provides privacy and comfort for working from home. Upstairs, the primary suite offers a private sanctuary with a huge walk-in closet and a spa-like bathroom showcasing a spacious walk-in shower. The second bedroom features its own private balcony, perfect for greeting the day with coffee in hand, while the third bedroom delivers ample space and storage for family or guests. These secondary bedrooms share a thoughtfully designed full bath with stylish tilework and plenty of storage. Ascend to the top level and discover a versatile bonus room with wet bar-ready to become your personal gym, movie lounge, or creative flex space. Step out onto the rooftop deck to take in the neighborhood’s twinkling lights and enjoy memorable evenings with friends. Out back, a private patio offers another welcoming space to relax or entertain, easily accessible from the kitchen for perfect indoor-outdoor living. A detached two-car garage with alley access ensures plenty of storage for bikes, gear, and more. With unbeatable walkability and easy access to I-70, Downtown Denver in just 10 minutes, and DIA in 30, this home delivers convenience, style, and location all in one. Schedule your private tour today!

