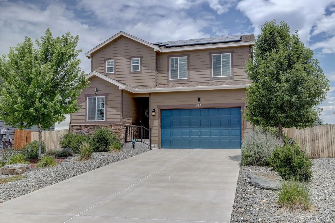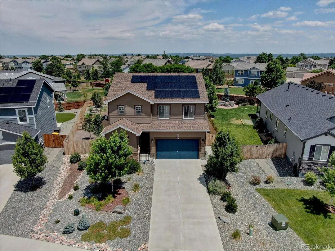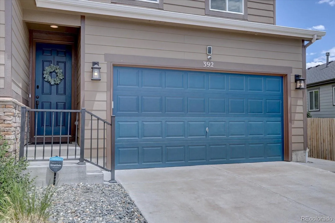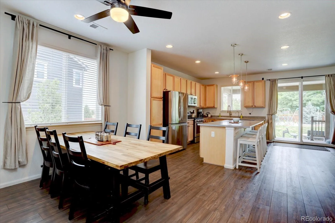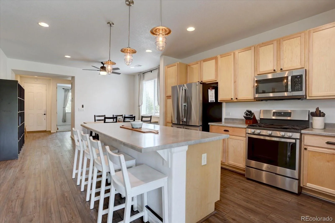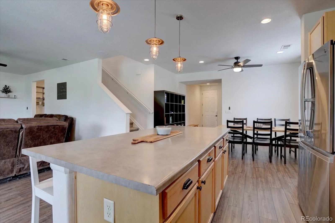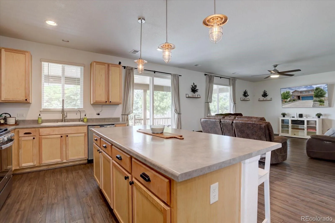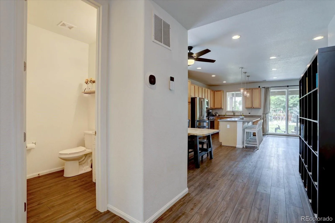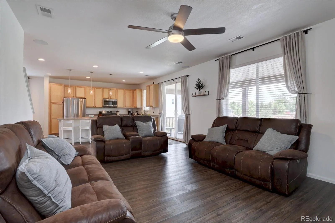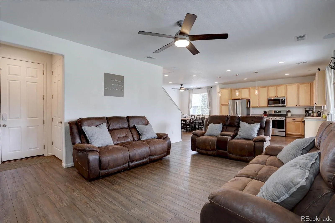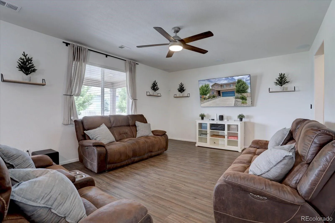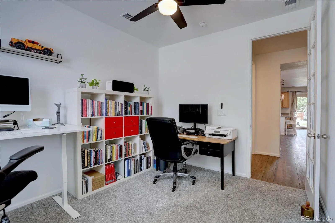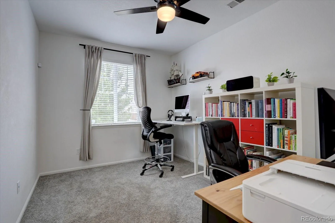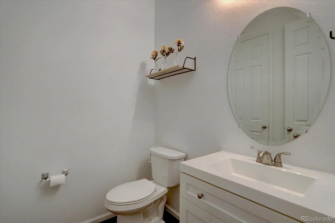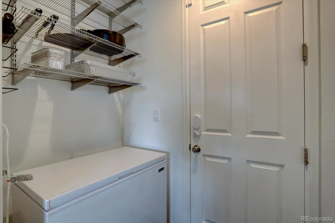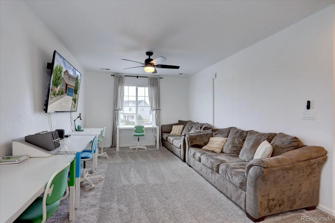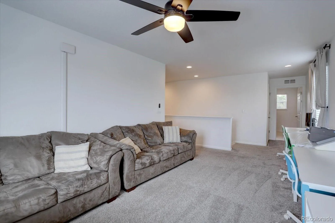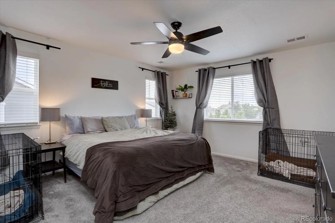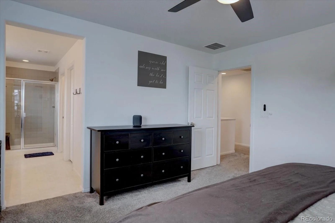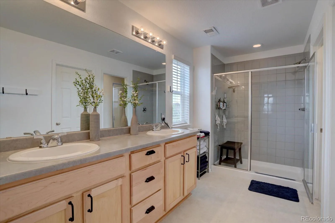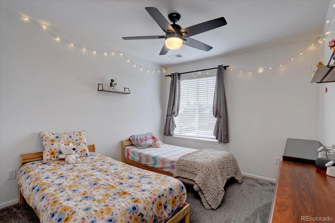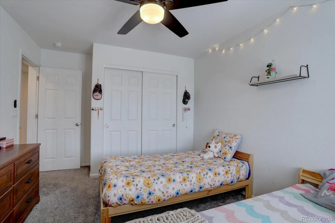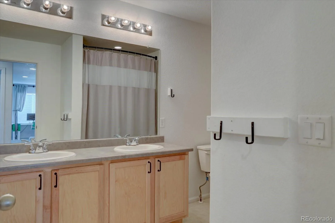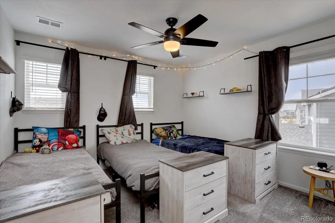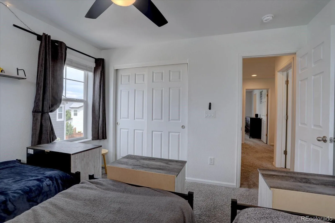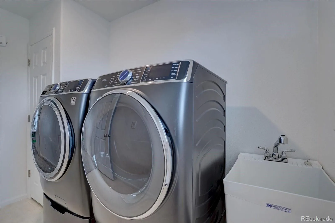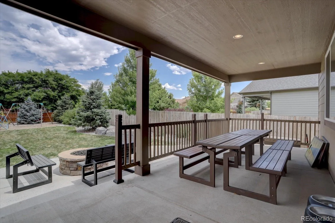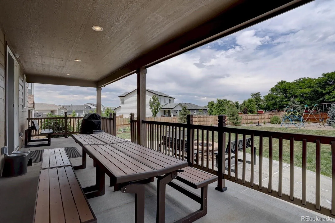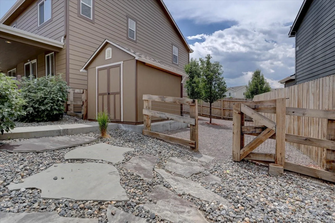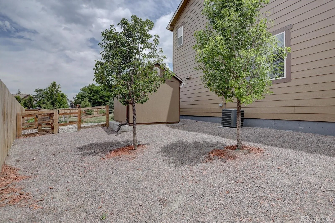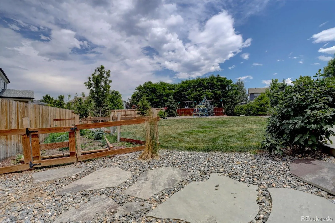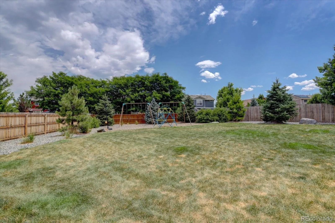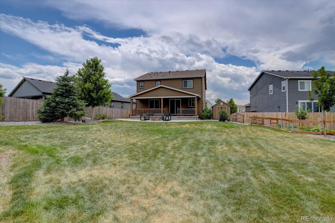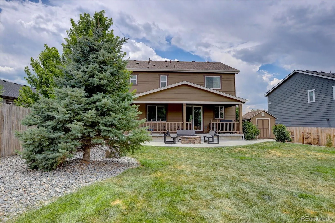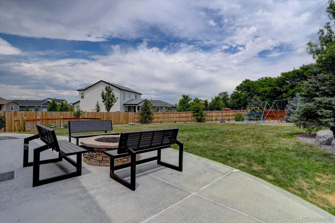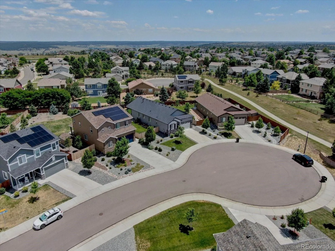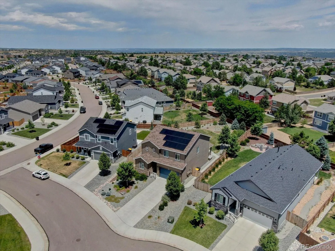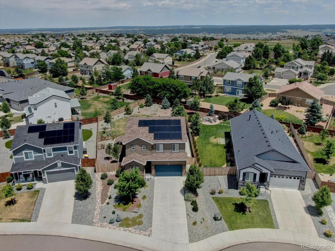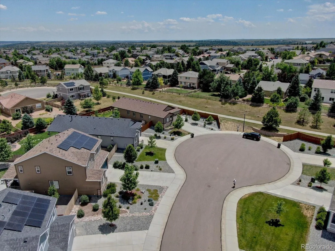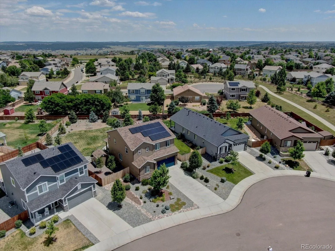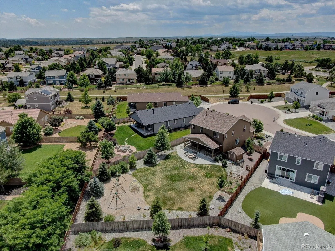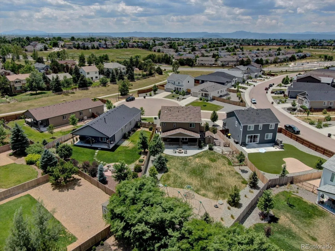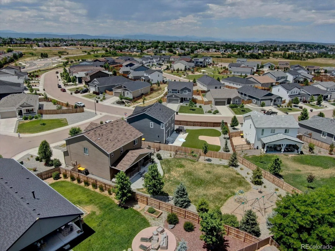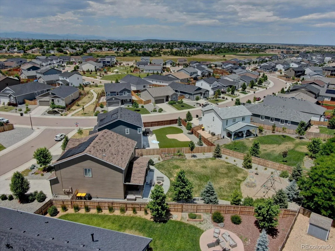Metro Denver Luxury Homes For Sale
THIS IS IT! The one you’ve been waiting for! This beautiful 2-story Richmond home, built in 2020 sits perfectly on a PREMIUM CUL-DE-SAC LOT with HUGE PROFESSIONALLY LANDSCAPED BACKYARD perfect for entertaining, gardening and relaxing. The AMAZING YARD features a GAS FIRE-PIT, SHED for extra storage & even a gated dog run. With room to run and a SPRAWLING COVERED PATIO to unwind, this beautifully landscaped backyard is made for both play and peace. A thoughtfully designed home with a private MAIN FLOOR OFFICE ideal for working from home or additional Flex Space. Step inside to discover the open-concept main floor featuring LUXURY VINYL PLANK FLOORING, a SPACIOUS FAMILY ROOM complete with SURROUND SOUND, Dining Room and kitchen offering plenty of counter and cabinet space & STAINLESS STEELE GE PROFILE APPLIANCES. The main level also offers a practical 1/2 bath and MUD ROOM/DROP ZONE as you come in from the garage. Upstairs are 3 bedrooms + a versatile LARGE LOFT area and Full Bathroom with double sink vanity. The primary suite offers a private retreat with a large WALK IN CLOSET, en suite bath including an OVERSIZED WALK IN SHOWER, and DUAL SINKS. Packed with practical upgrades and features, this home includes everything from XERISCAPE FRONT YARD, a driveway with AMPLE PARKING, solar panels and tankless reverse osmosis system to SMART IRRIGATION, automated lights, SimpliSafe Security System (cameras included!) and a fully organized garage. Even the Class 4 Impact Resistant ROOF IS ONLY ONE YEAR OLD! CONVENIENTLY LOCATED within WALKING DISTANCE TO PARKS, TRAILS & SCHOOLS! With easy access to all that Castle Rock has to offer, it’s the perfect combination of comfort, style, and location. Schedule your showing today!

