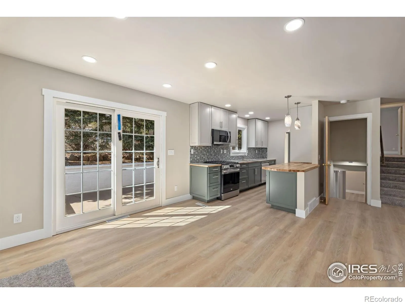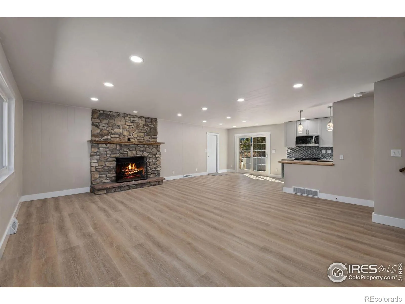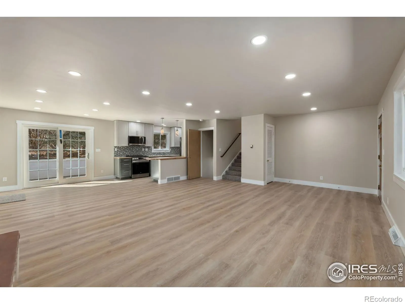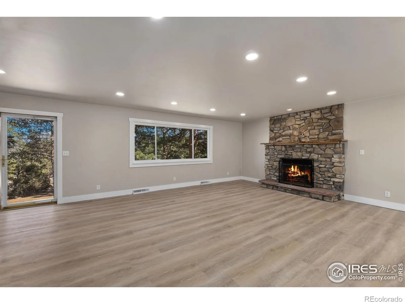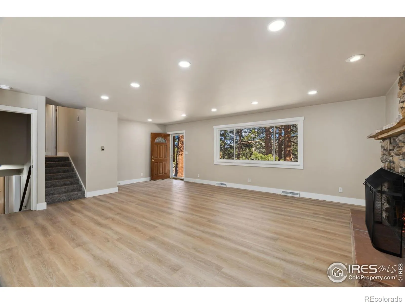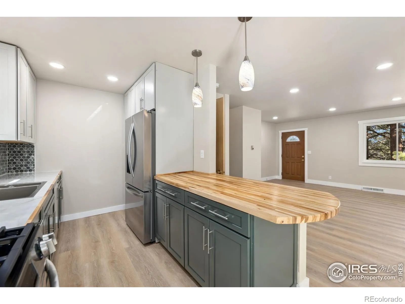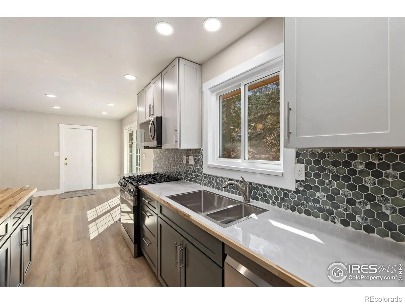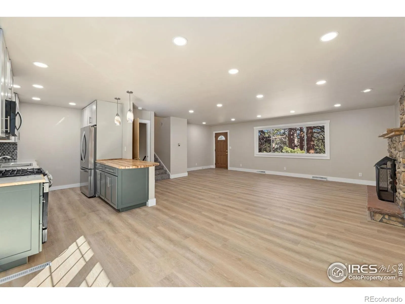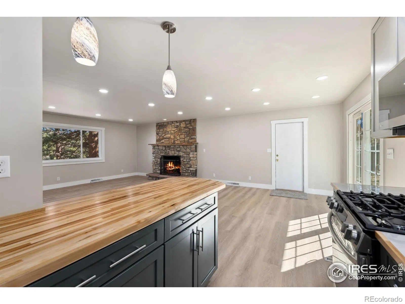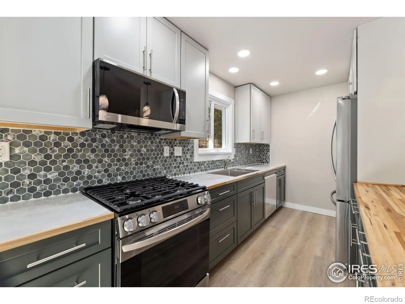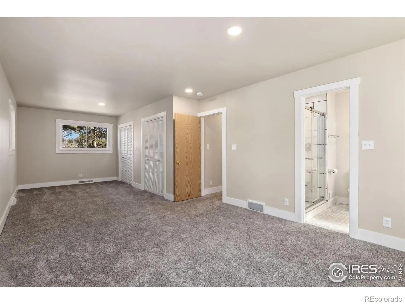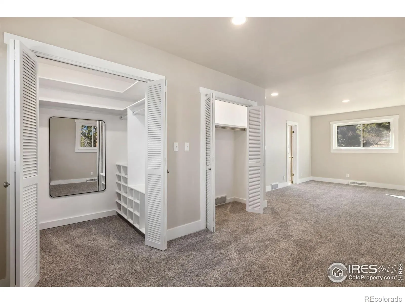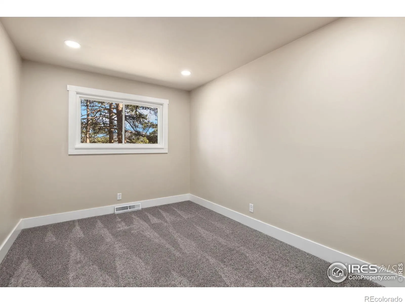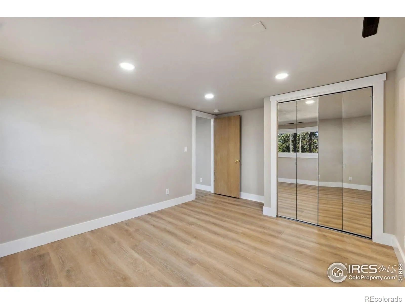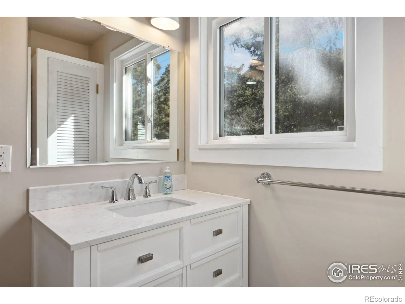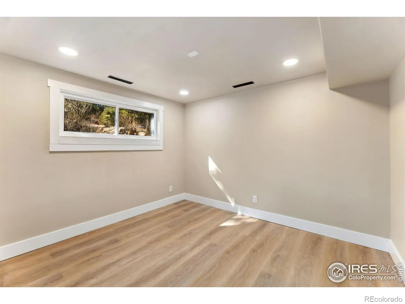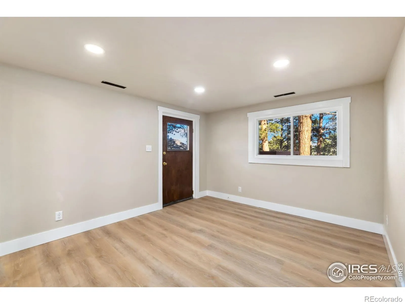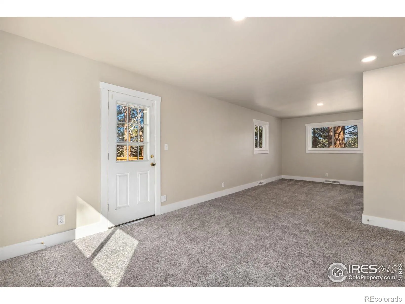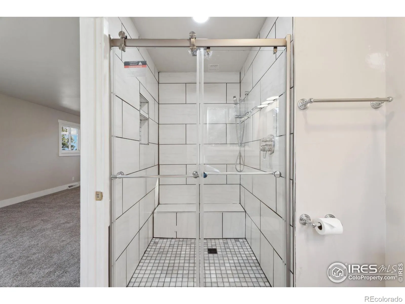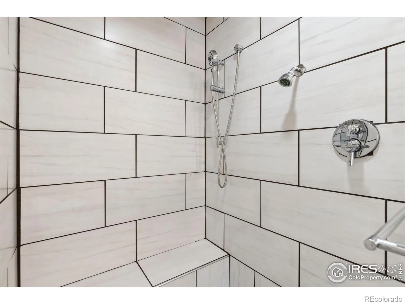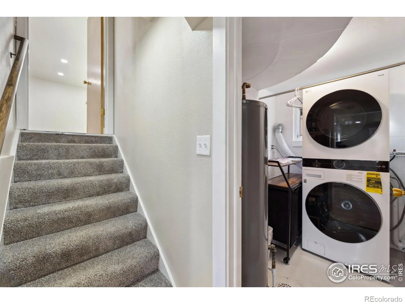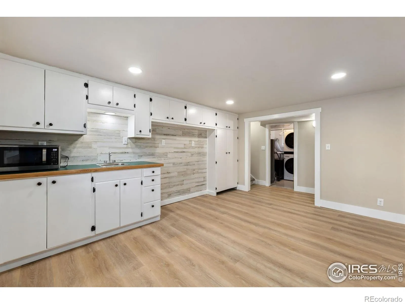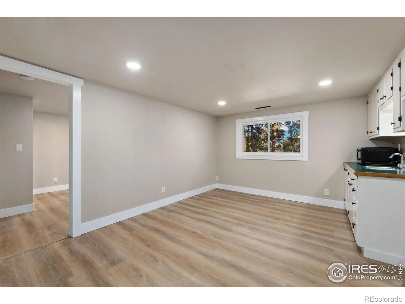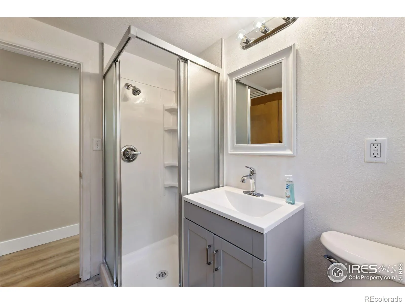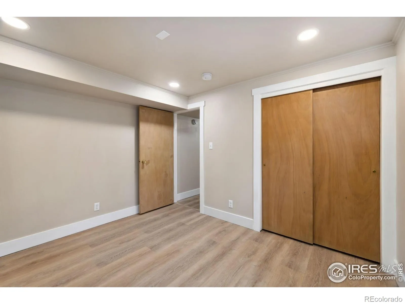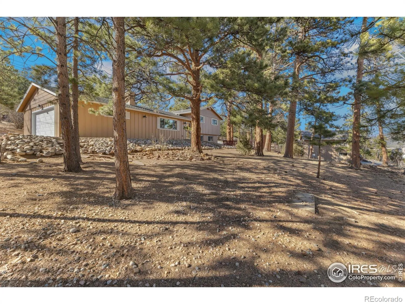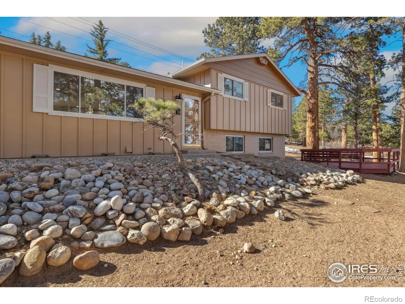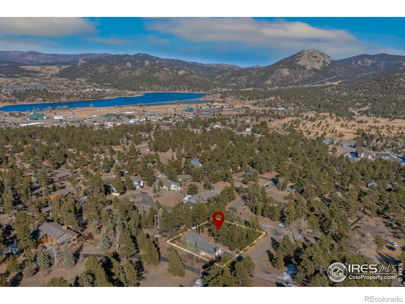Metro Denver Luxury Homes For Sale
Property Description
HUGE Price Reduction – Seller ready to move! Every inch has been updated to create an open floor plan, HUGE primary suite with a private deck and closet space galore, high-end finishes and thoughtful touches throughout. Even what you cannot see has been transformed, from upgraded electrical to inspected fireplace and sewer. This home is turn-key and ready to move in, with turkeys and deer regular visitors to the large yard on a quiet corner high on Lexington Lane. Centrally located, but a world away.
Features
: Forced Air
: Ceiling Fan(s)
: None
: Mountain(s)
: Living Room
: Smoke Detector(s)
: Deck, Patio
: 2
: Dryer, Dishwasher, Disposal, Microwave, Refrigerator, Washer, Oven
: Composition
: Public Sewer
Address Map
CO
Larimer
Estes Park
80517
Lexington
1059
Lane
W106° 29' 25.8''
N40° 21' 48.5''
Additional Information
: Frame
From Estes Park, drive south on Highway 7 (S. St. Vrain Avenue) towards Allenspark. Turn right on Lexington Lane. Follow Lexington Lane to the top of the hill, and stay to the left to continue on Lexington Lane. The home is on the corner of Lexington Lane and Concord Lane. Park in the driveway.
Estes Park
: Balcony
2
Estes Park
: Open Floorplan
Yes
Yes
1031 Exchange, Cash, Conventional, FHA
: Corner Lot, Rolling Slope
Estes Park
HomeSmart Realty Group Lvld
R0523704
: House
Village Acres
$3,379
2024
: Electricity Available, Natural Gas Available, Internet Access (Wired)
: Triple Pane Windows
R
07/17/2025
1938
Active
1
Estes Park R-3
Estes Park R-3
07/17/2025
Residential
07/17/2025
Public
: Tri-Level
Village Acres
1059 Lexington Lane, Estes Park, CO 80517
4 Bedrooms
3 Total Baths
1,938 Square Feet
$865,000
Listing ID #IR1039401
Basic Details
Property Type : Residential
Listing Type : For Sale
Listing ID : IR1039401
Price : $865,000
Bedrooms : 4
Rooms : 5
Total Baths : 3
Full Bathrooms : 2
3/4 Bathrooms : 1
Square Footage : 1,938 Square Feet
Year Built : 1962
Lot Acres : 0.85
Property Sub Type : Single Family Residence
Status : Active
Originating System Name : REcolorado
Agent info
Mortgage Calculator
Contact Agent

