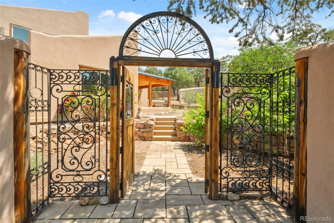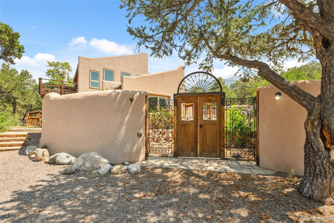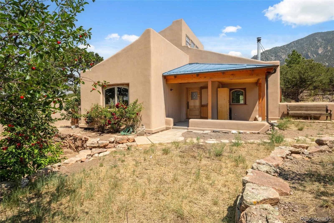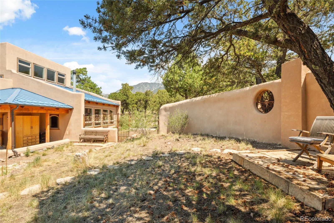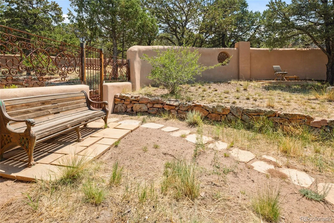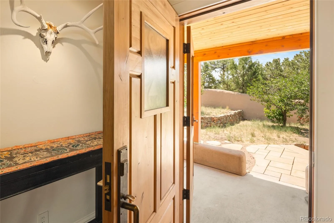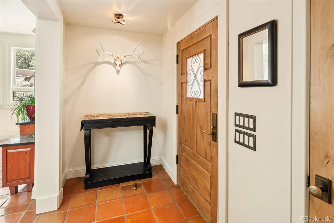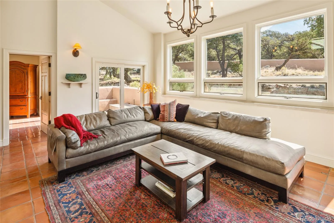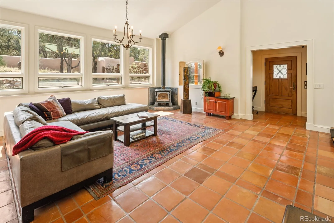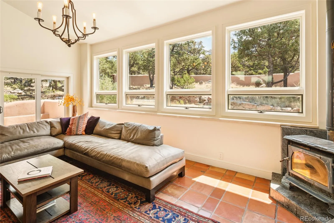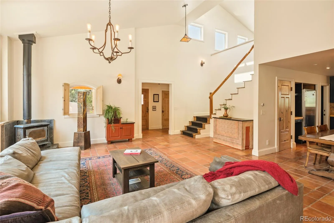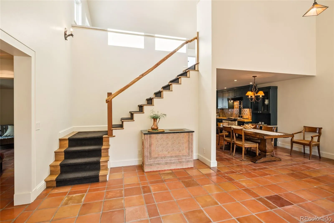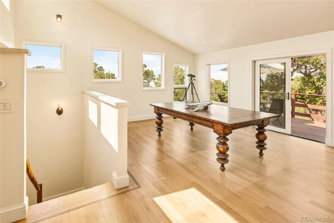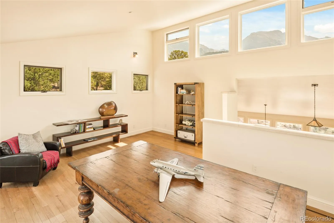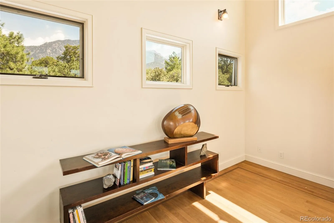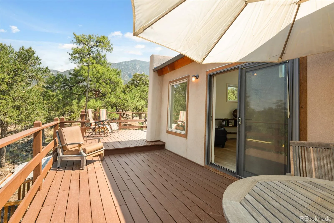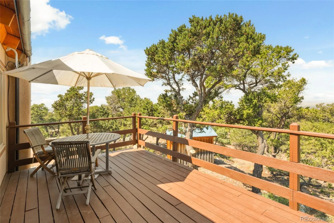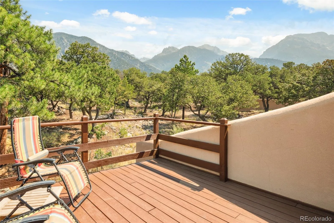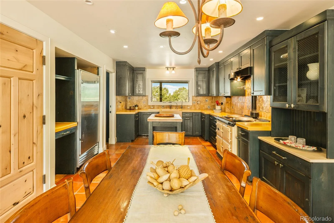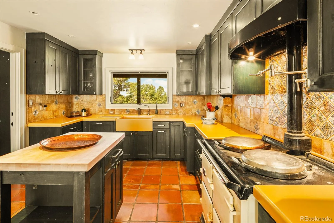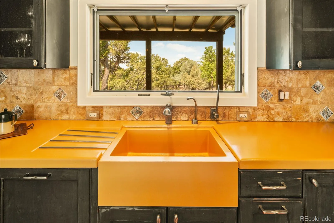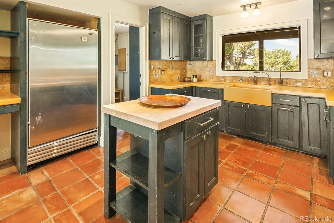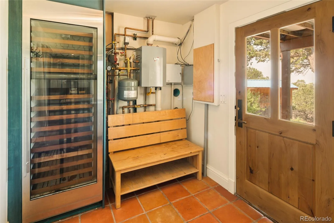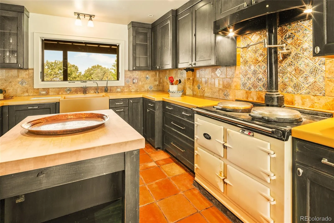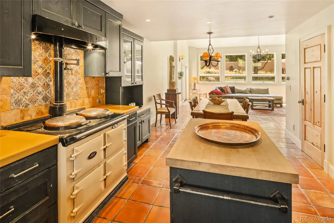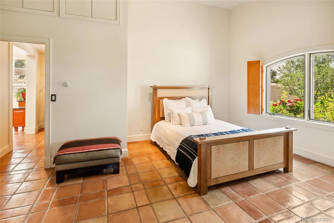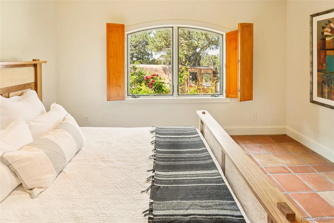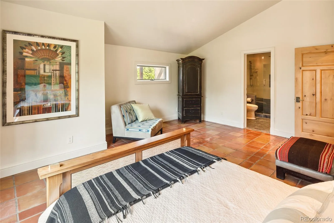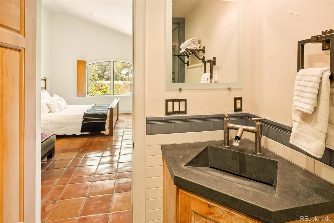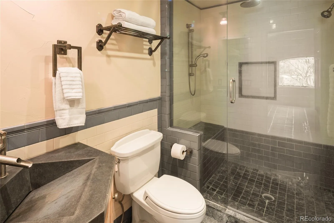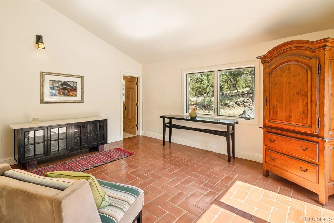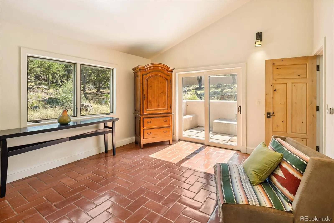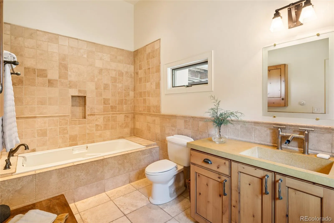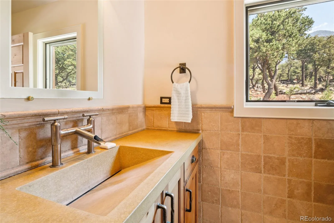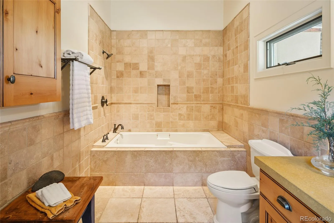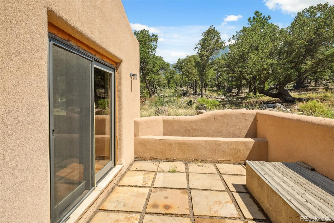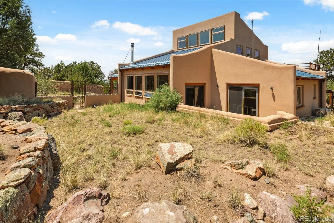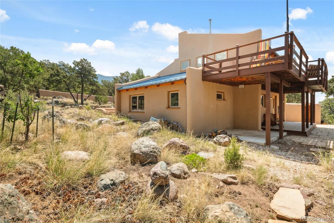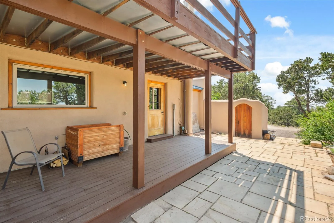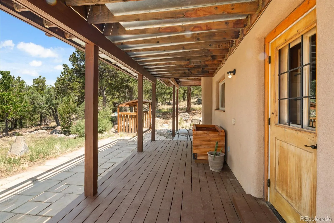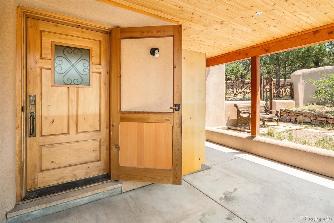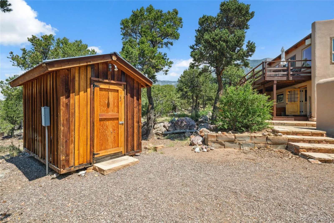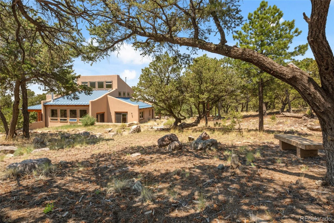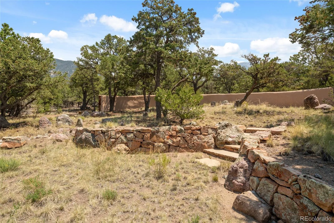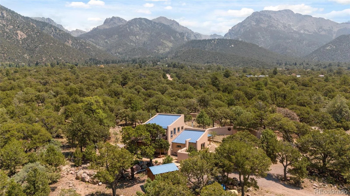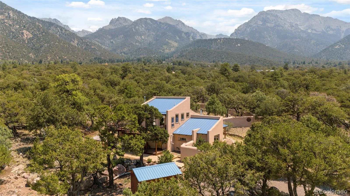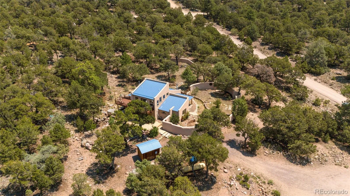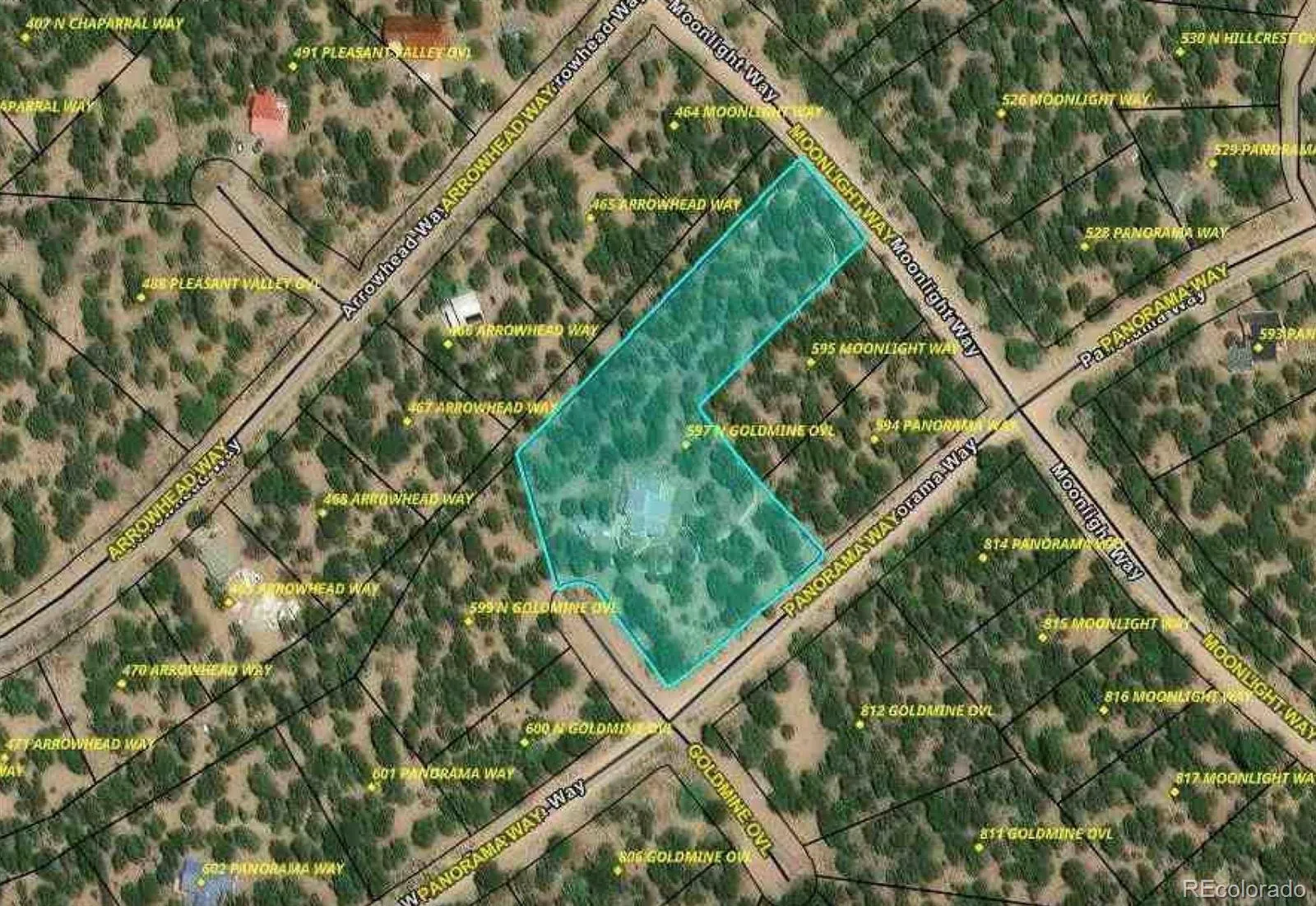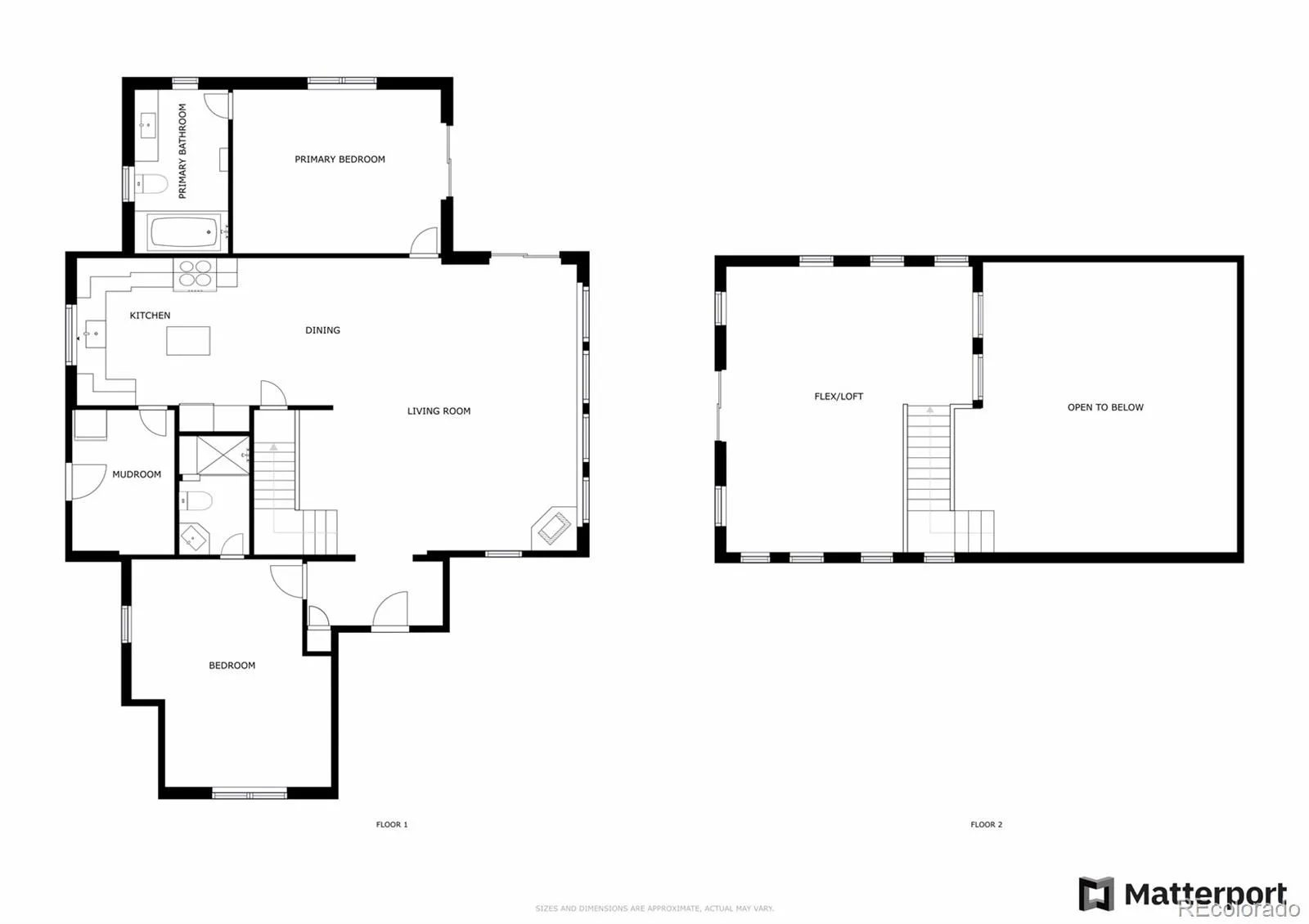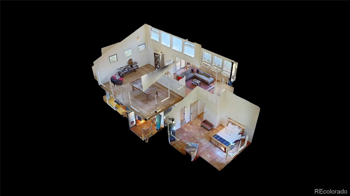Metro Denver Luxury Homes For Sale
This custom built southwestern style stucco home is an eclectic and sophisticated blend of old world charm with modern design and high end finishes! Enter through the antique wrought iron & wooden gates into your private terraced garden surrounded by stucco walls. Step into the foyer and into the bright living room with a Hearthstone wood stove, soaring ceilings and gorgeous Saltillo tiles throughout the ground floor. Great floor plan has 2 bedrooms with ensuite baths on either side of the central living room and a warm, inviting kitchen with cozy eat-in dining. The kitchen is a chef’s dream with an Aga Classic cast iron enamel gas stove with pot filler, farm sink, custom cabinetry, decorative tile & concrete countertops. Top end appliances include Subzero refrigerator, freezer and wine cooler, with Miele dishwasher, Miele washer & dryer and an Amitrol hydronic radiant floor heat system. Solid home is constructed with Nudura ICF block. The primary suite has a patio and a full bath with custom cabinetry, cast concrete sink, travertine tile, soaker tub/shower. Second bdrm views main courtyard and has a ceramic tile steam shower in bath. The second floor boasts a large room with tall ceilings, clearstory windows and majestic mountain views, it can be an office, 3rd bedroom, meditation room & opens onto a deck with sweeping views of the San Luis Valley and the surrounding mountains.
This beautifully wooded and enchanting 1.9 acres affords privacy and tranquility at the end of the cul-de-sac, is nestled up in the Baca Grande, backs up to the green way and overlooks the great San Luis Valley. Shed w/electricity and an outdoor teepee deck gives more opportunities to creatively enjoy the outdoor space. Enjoy awe-inspiring sunsets, wildlife, and stargazing in this dark sky community with nearby creeks, trails, & 14’ers. Just 8 minutes from the charming town of Crestone with grocery stores, cafes, galleries and a quiet, unique, creative, spirit. Call to see!

