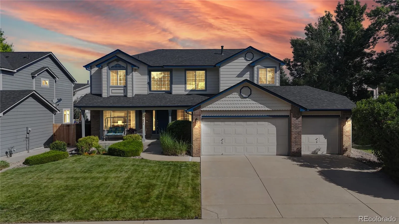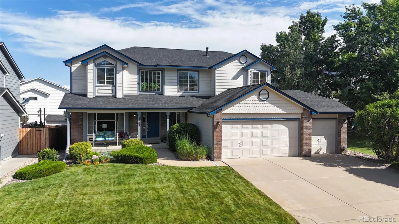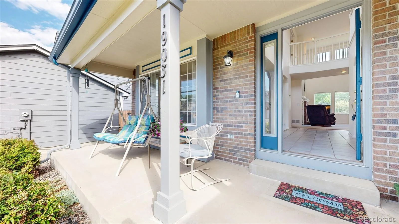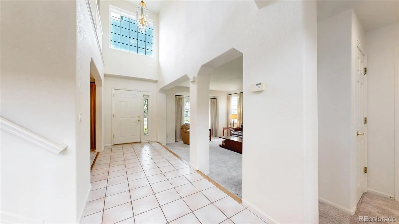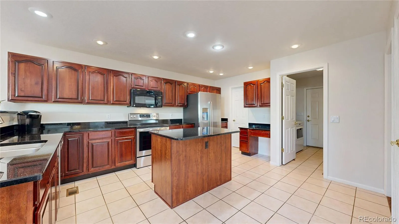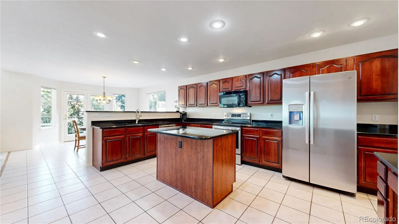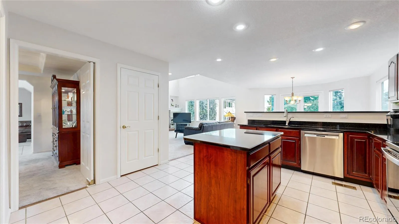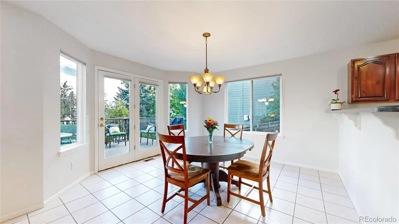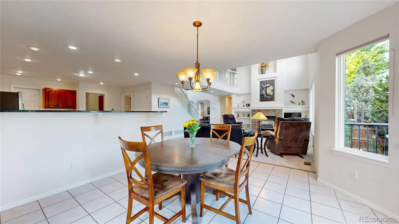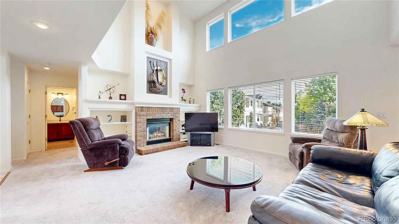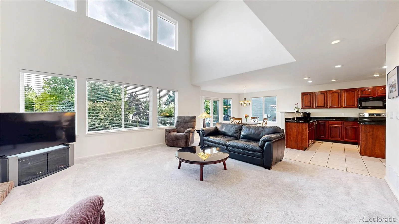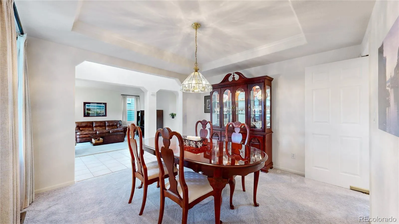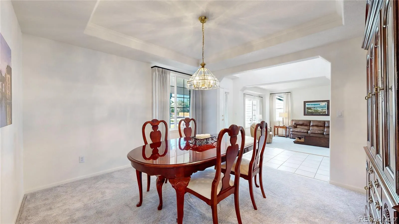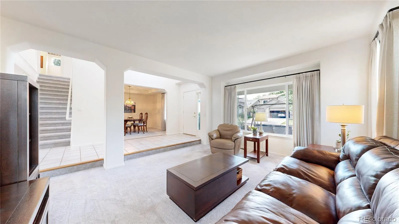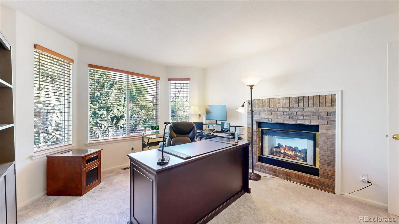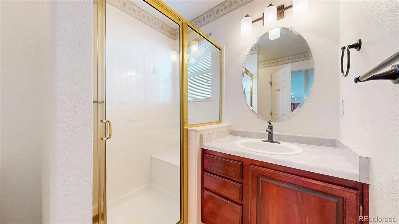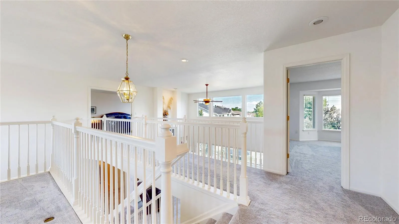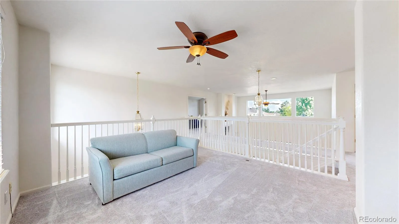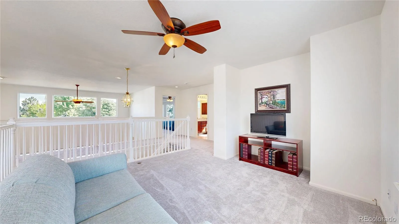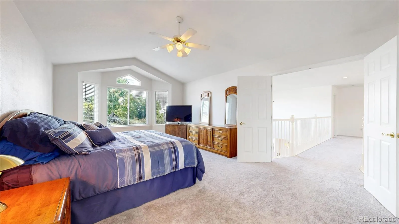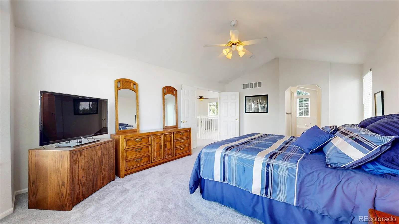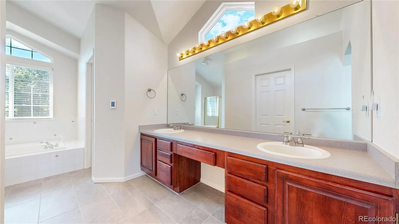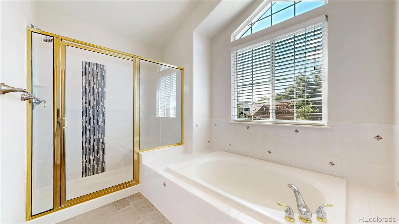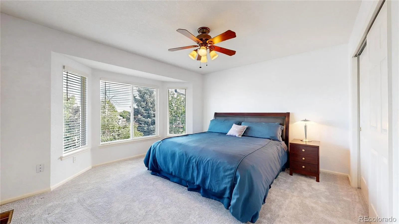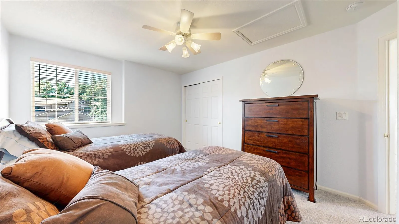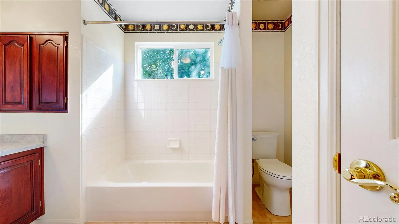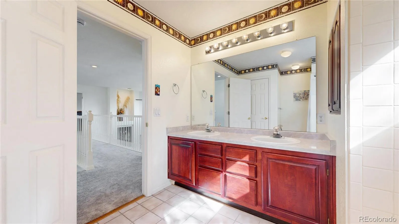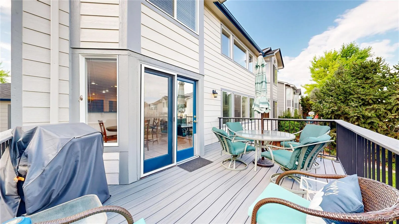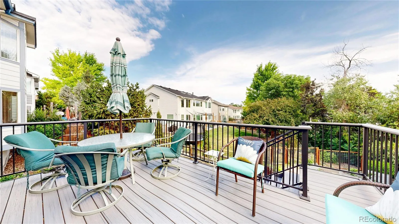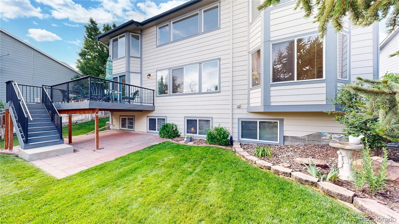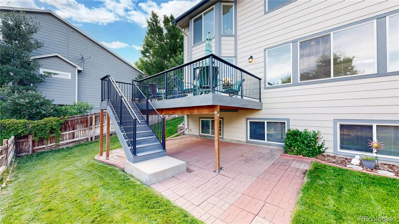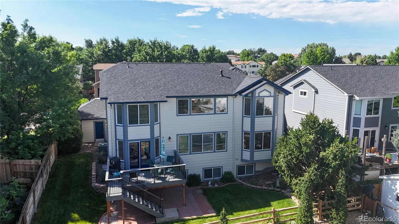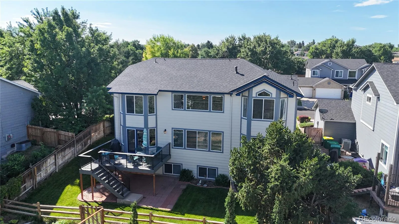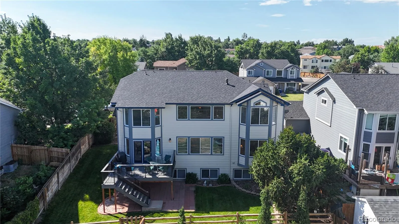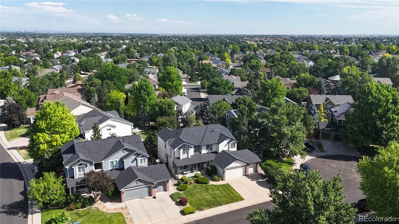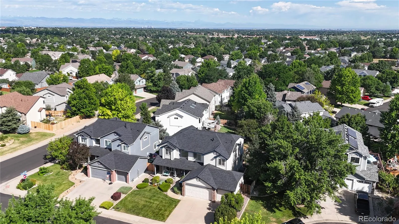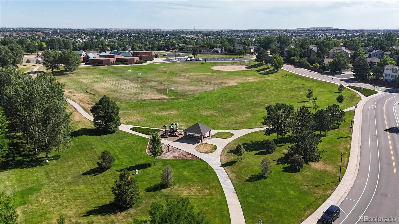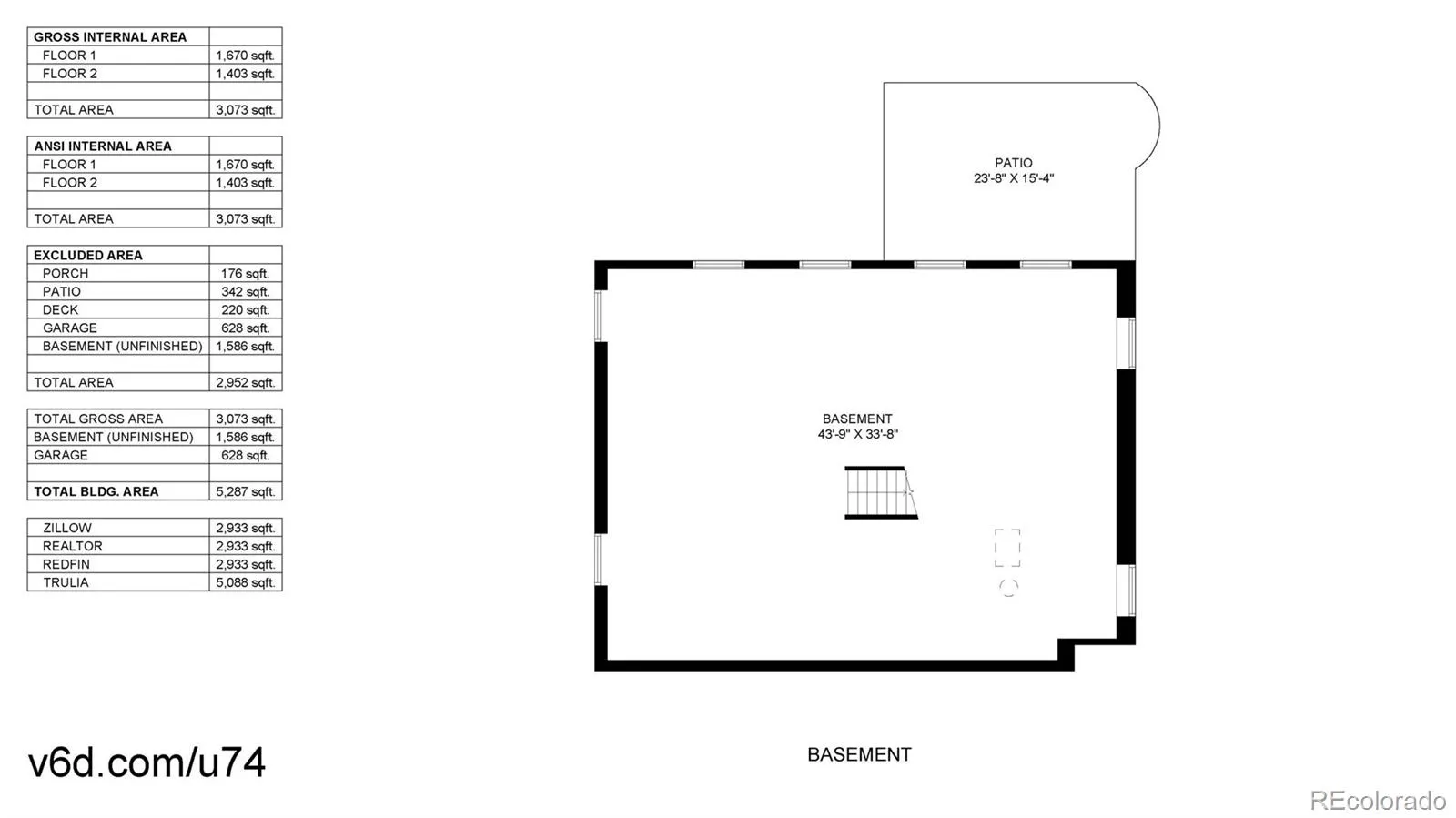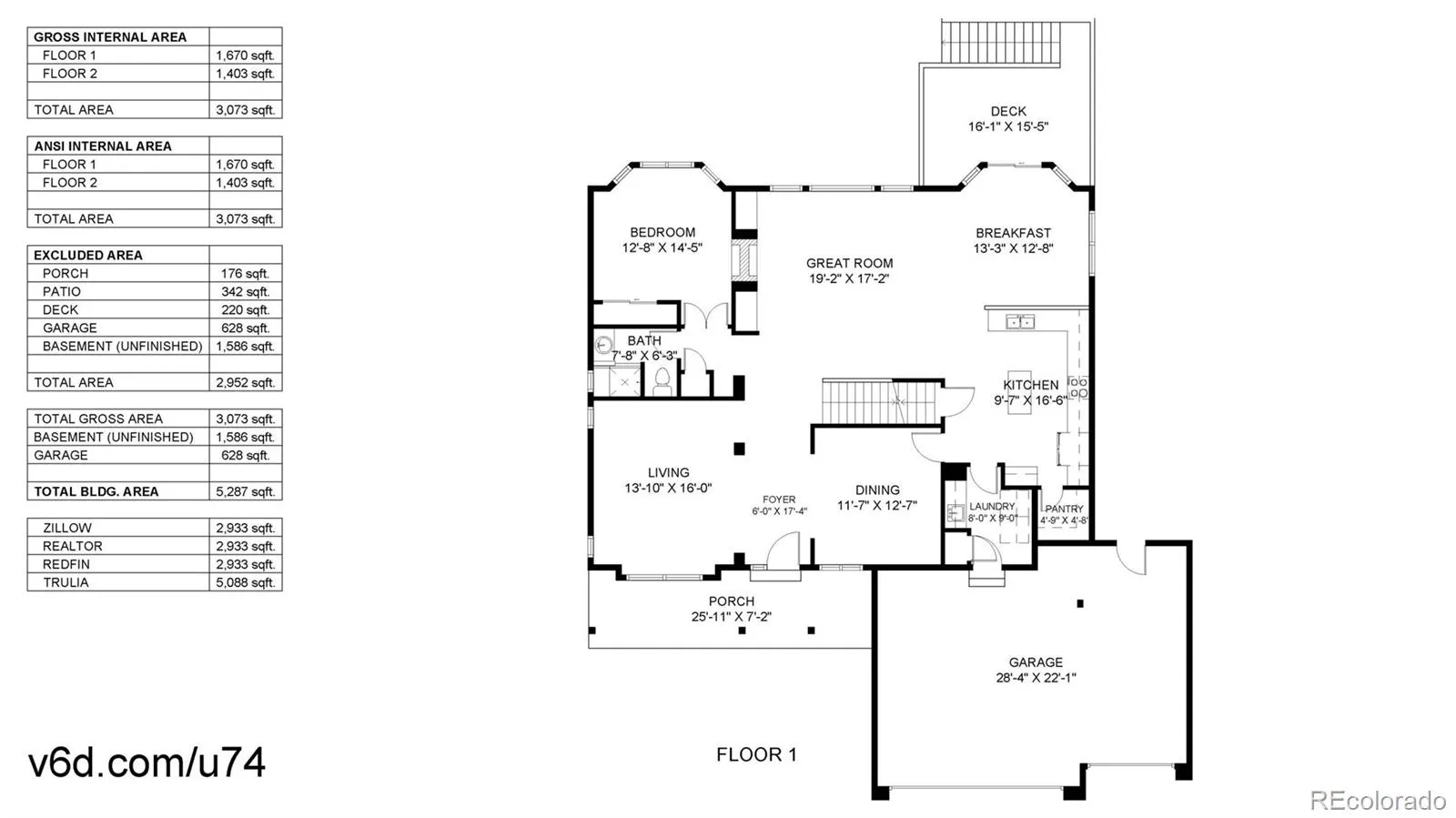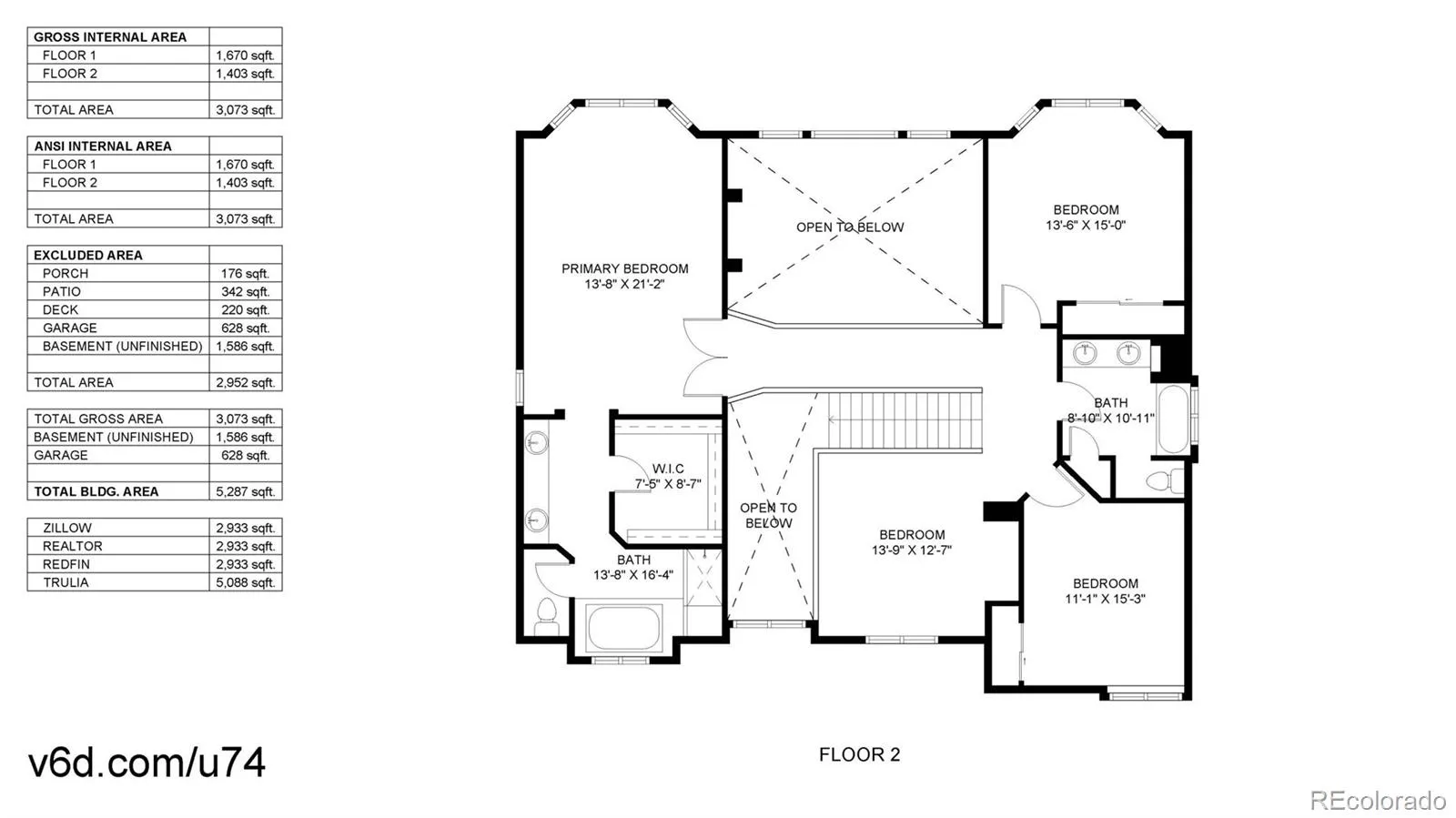Metro Denver Luxury Homes For Sale
Welcome to this charming 4-bedroom, 3-bathroom home located on a cul-de-sac in the charming Jackson Farm community. Well-cared-for home by original owners. Upon entering, you are greeted by soaring ceilings in the open foyer. The formal living and dining room make entertaining a breeze. Cozy up in the family room with soaring ceilings, built-ins, and a charming fireplace with brick surround. Cooking is made easy in this large kitchen with a newer stainless steel dishwasher, refrigerator, and range, an abundance of counter/cabinet space, an island, a walk-in pantry, and a breakfast nook with access to the deck, making indoor/outdoor entertaining easy. Enjoy working from home in the main floor study with French doors and a dual-sided fireplace with brick, or acts as a main floor bedroom. The main floor is completed by the laundry room and a bathroom. Upstairs, you will find the large primary suite with French doors, vaulted ceilings, a walk-in closet, and an ensuite 5-piece bathroom with a makeup vanity. The upstairs is completed by 2 additional bedrooms, another full bathroom, and a loft. The unfinished basement is ready for your finishing touches or adds additional storage. More perks include newer exterior paint, a new roof (2023), and some newer windows. Parking is easy with the attached 3-car garage with a service door. Enjoy summer BBQs on the newer Trex deck in the backyard with mature landscaping.

