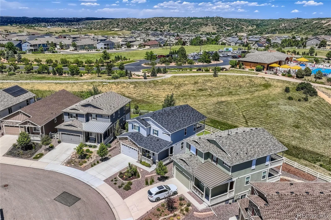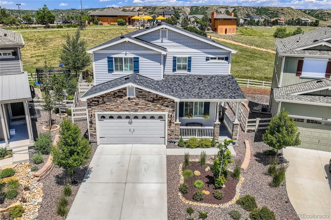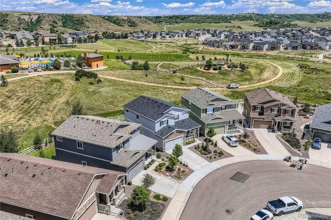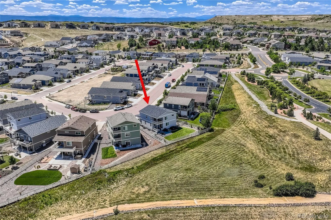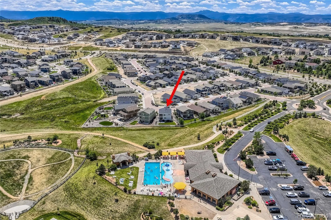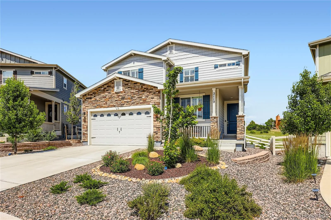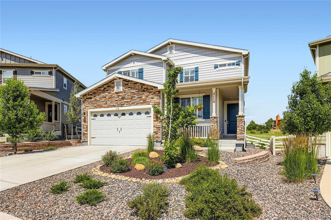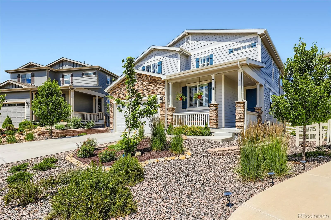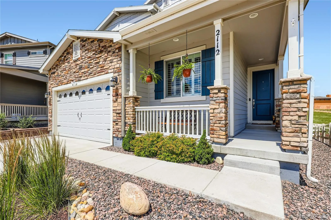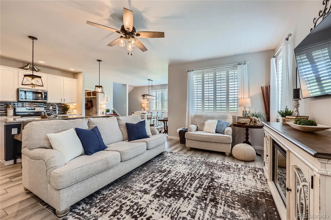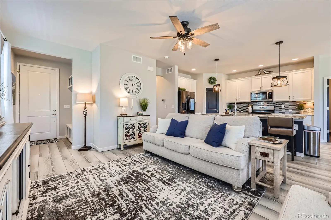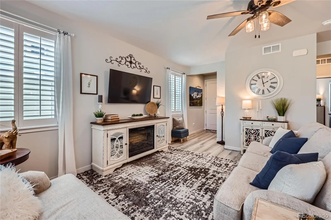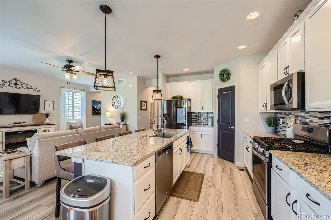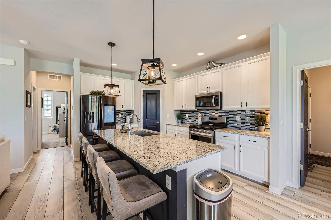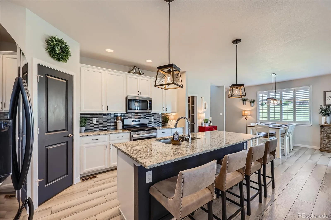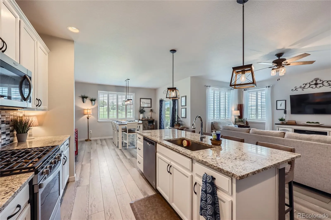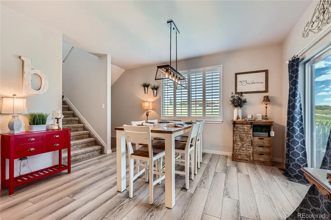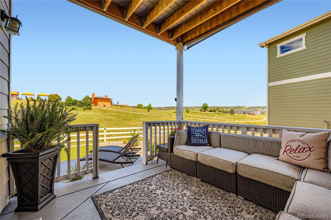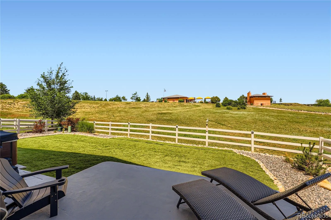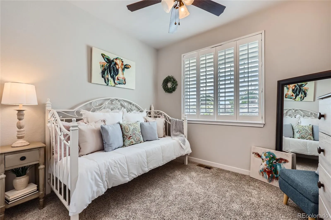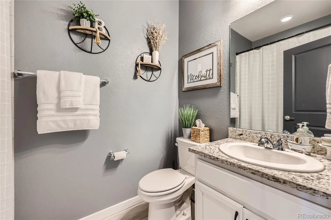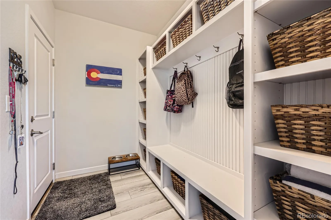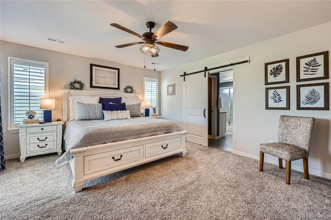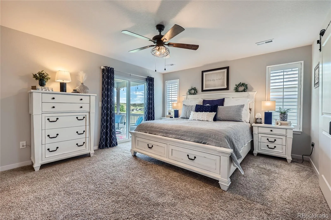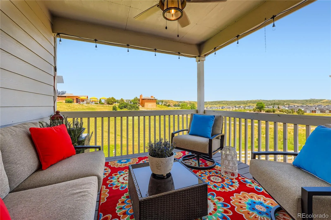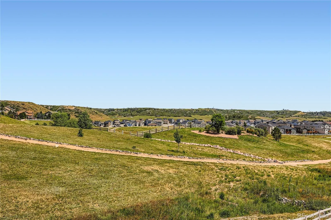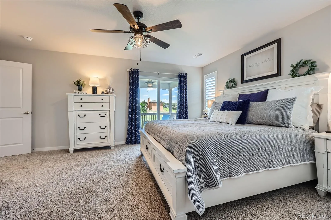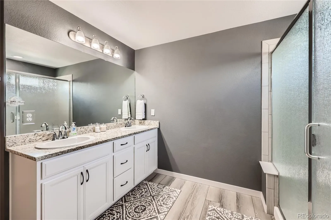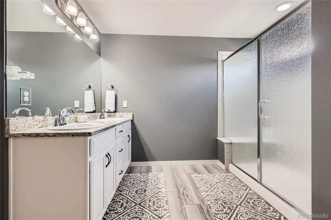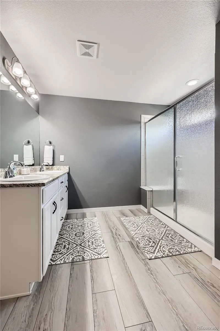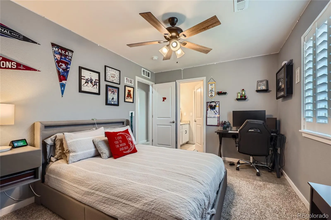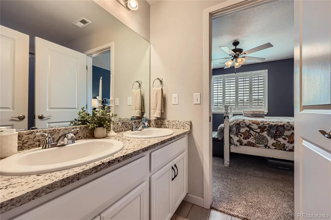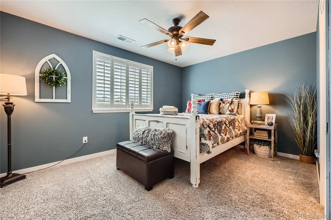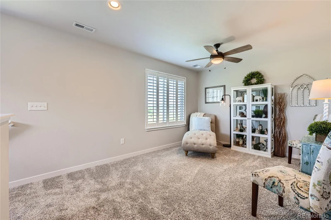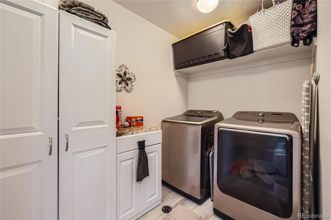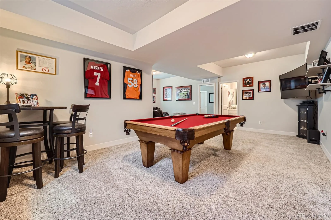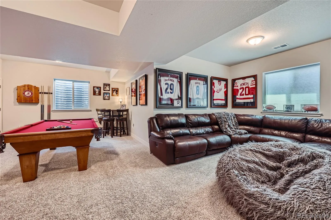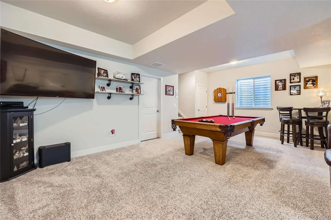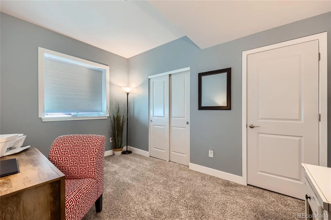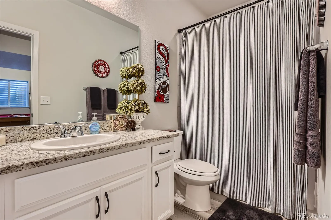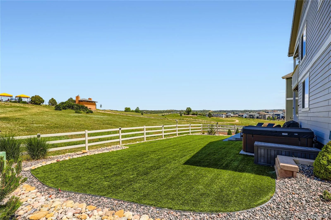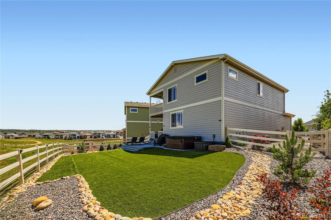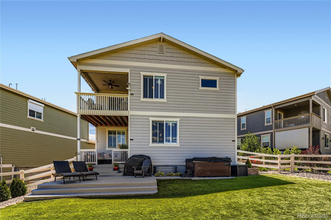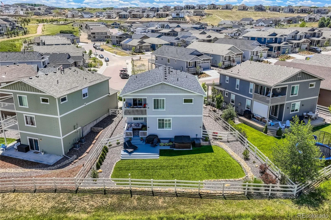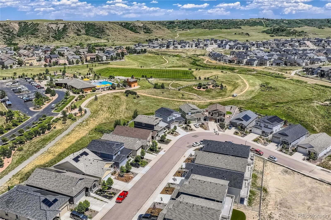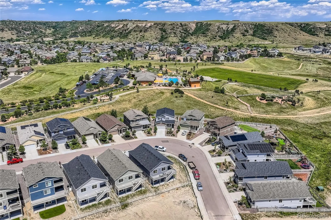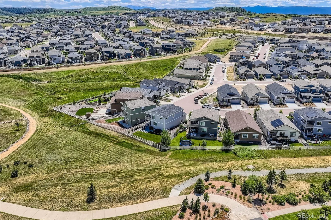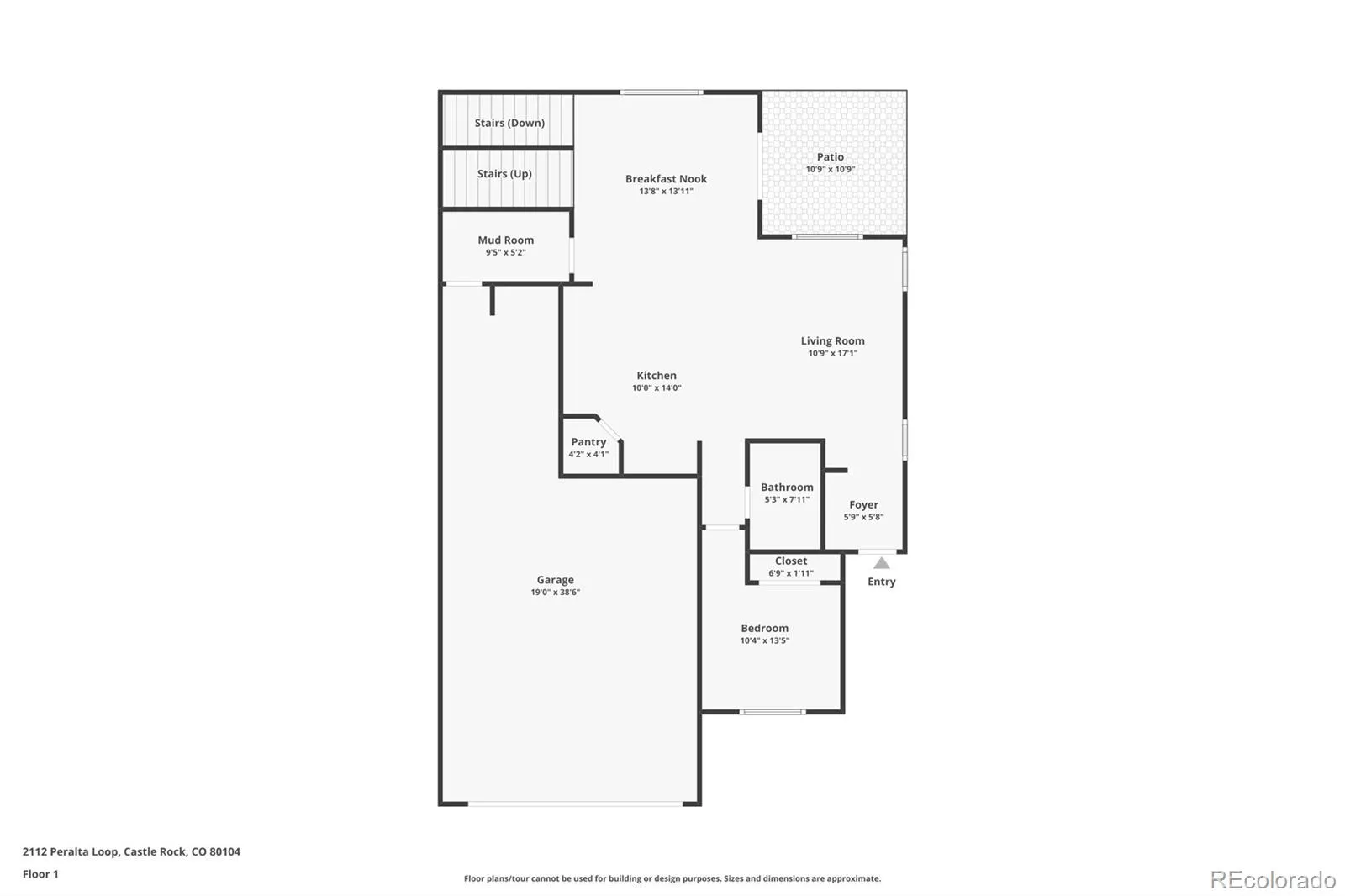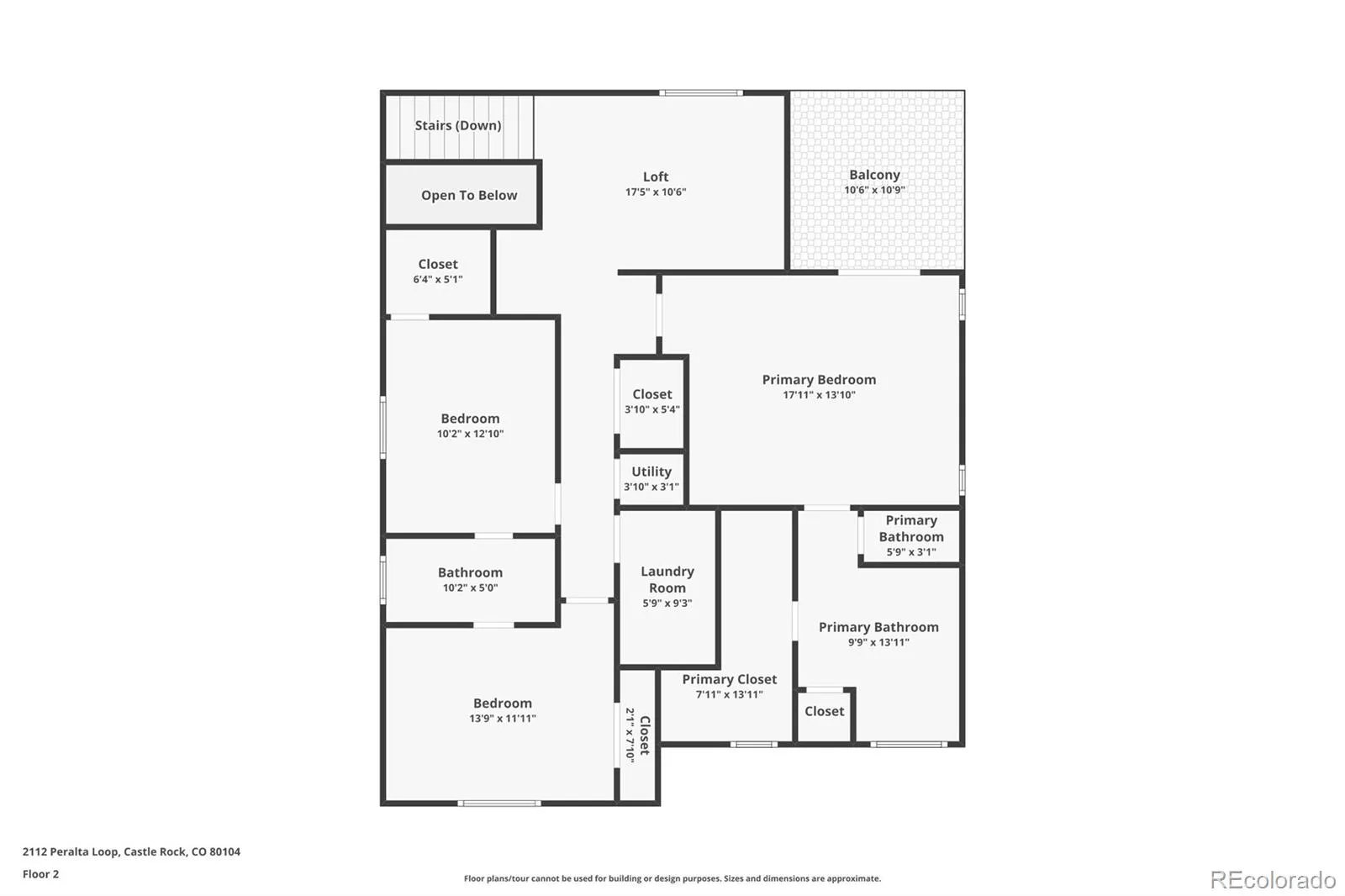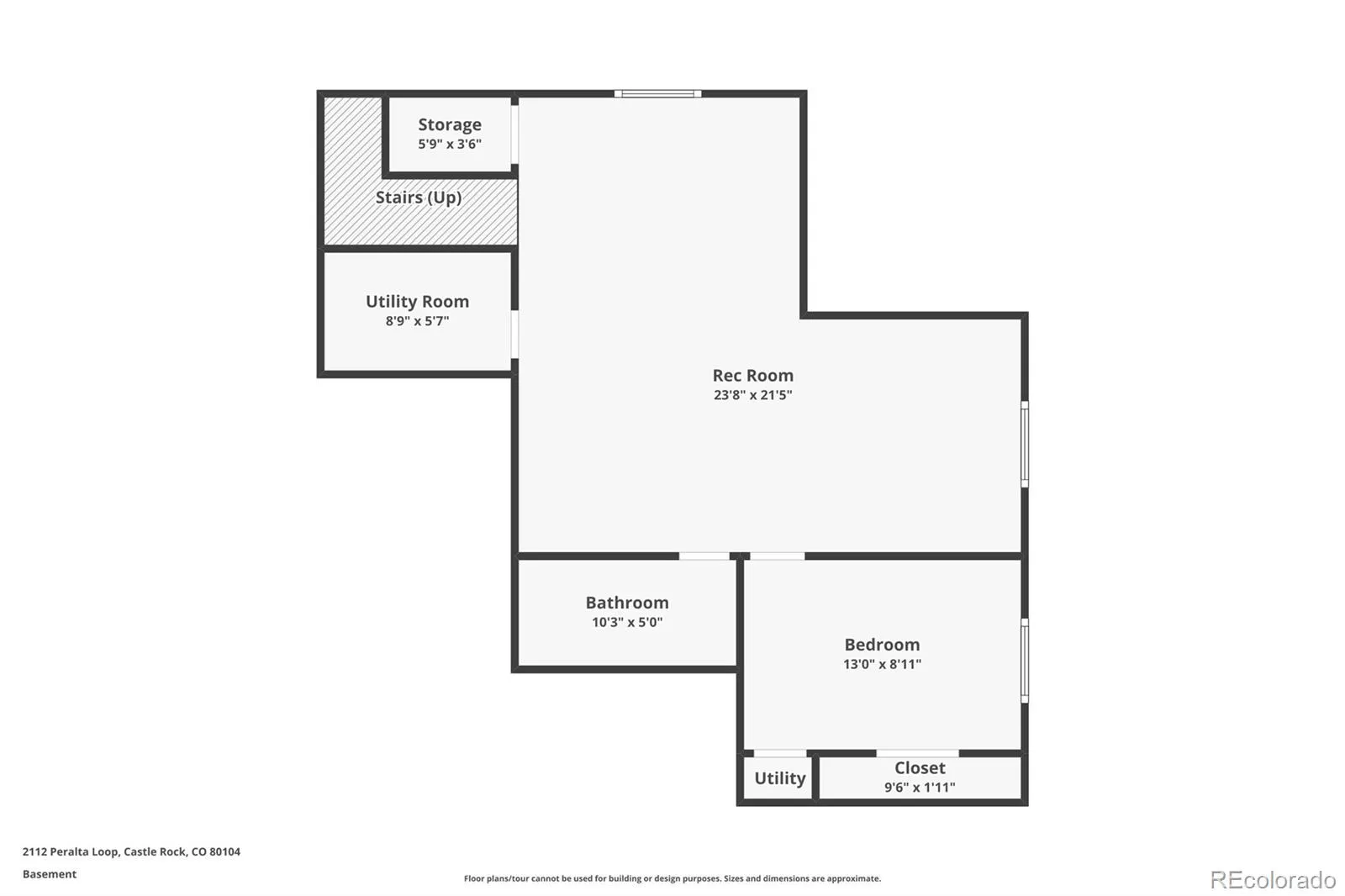Metro Denver Luxury Homes For Sale
Perched on one of the larger lots in Crystal Valley Ranch, backing to open space with rolling meadows, this meticulously maintained two-story blends modern luxury with peaceful seclusion—offering stunning views, refined interiors, and seamless indoor-outdoor living. An open-concept layout welcomes you with top-tier finishes, plantation shutters, and thoughtful builder upgrades. The light-filled family room, featuring durable LVP flooring, flows effortlessly into the gourmet kitchen. The chef’s kitchen boasts granite countertops, soft-close cabinetry, a spacious center island with pendant lighting, a large pantry, and a full suite of stainless steel appliances, including a gas cooktop. Indoor-outdoor living awaits with direct access from the breakfast nook to a private, covered patio—perfect for hosting or relaxing, with sweeping views and a tranquil ambiance. A main-level bedroom, full bath, and mudroom complete the first floor. Upstairs, the oversized primary suite features a private, covered balcony—ideal for savoring morning coffee or unwinding in the evening. A stylish sliding barn door opens to the spa-inspired four-piece en-suite bath, providing an adjoining his-and-hers walk-in closet. Two additional well-proportioned bedrooms, a Jack-and-Jill bathroom, a convenient laundry room, and a versatile loft—ideal as a media room or study—complete the second level. The finished basement serves as a “man cave” or flexible living space with a large rec room, fifth bedroom, and ¾ bath—perfect for a home theater, gym, or guest suite. Additional highlights include a hot tub, 2 HVAC units, pool table, oversized 2.5-car garage, expansive crawlspace, Xeriscaping, 2024 Class R-4 Roof, and zero-maintenance turf—designed for year-round enjoyment. Located just minutes from the community pool, clubhouse, fitness center, parks, trails, and tennis courts, this home offers the perfect blend of comfort, space, and access to Castle Rock’s vibrant downtown.

