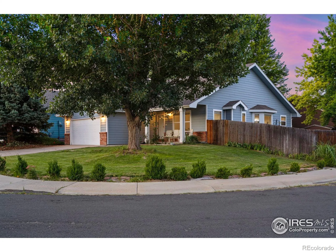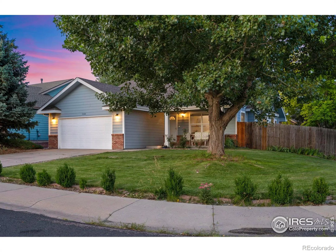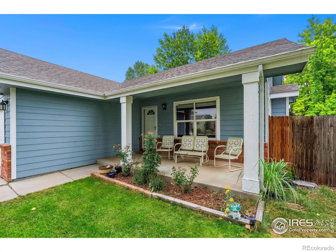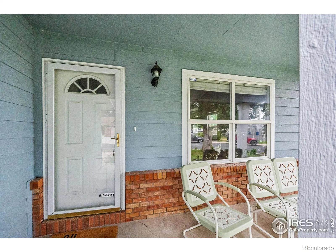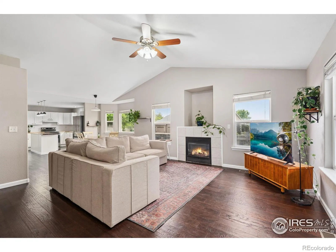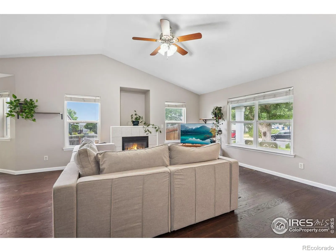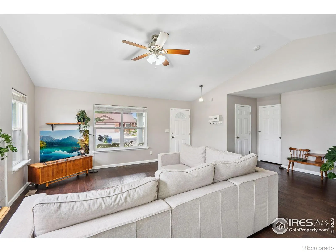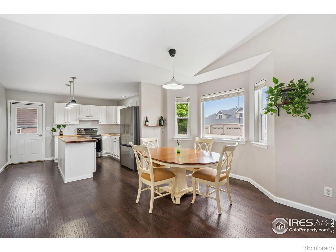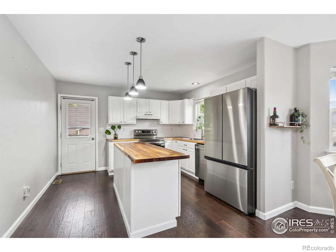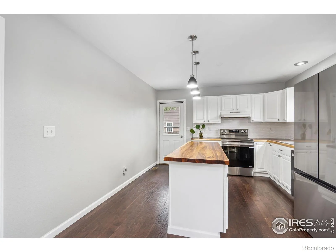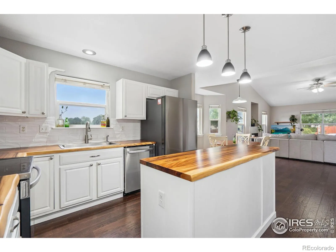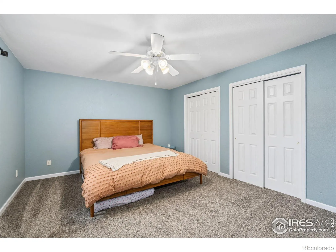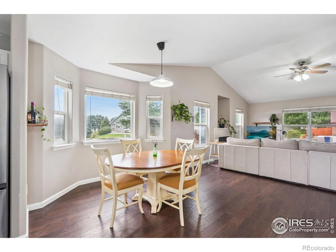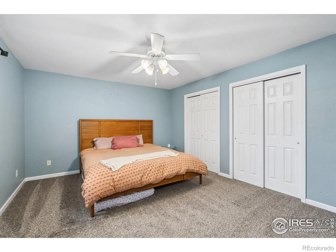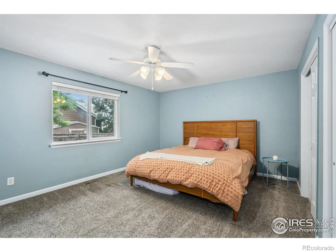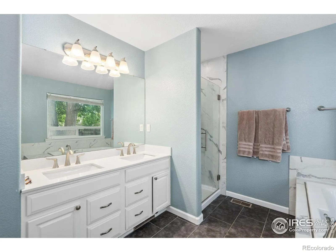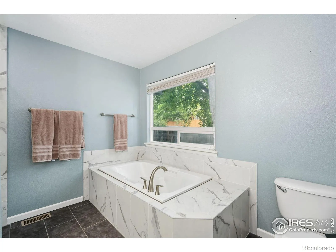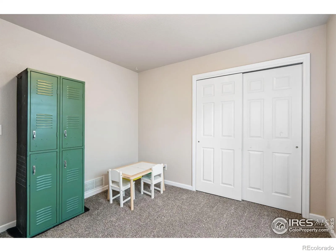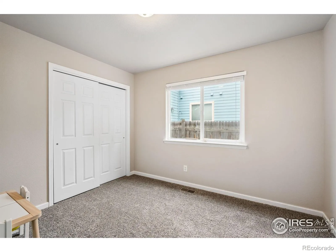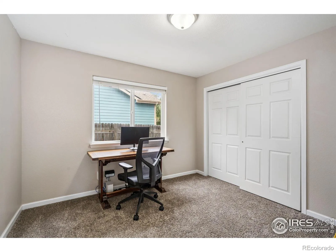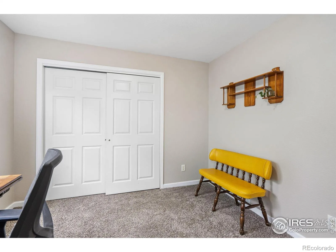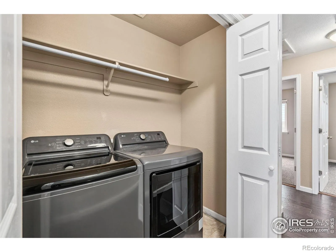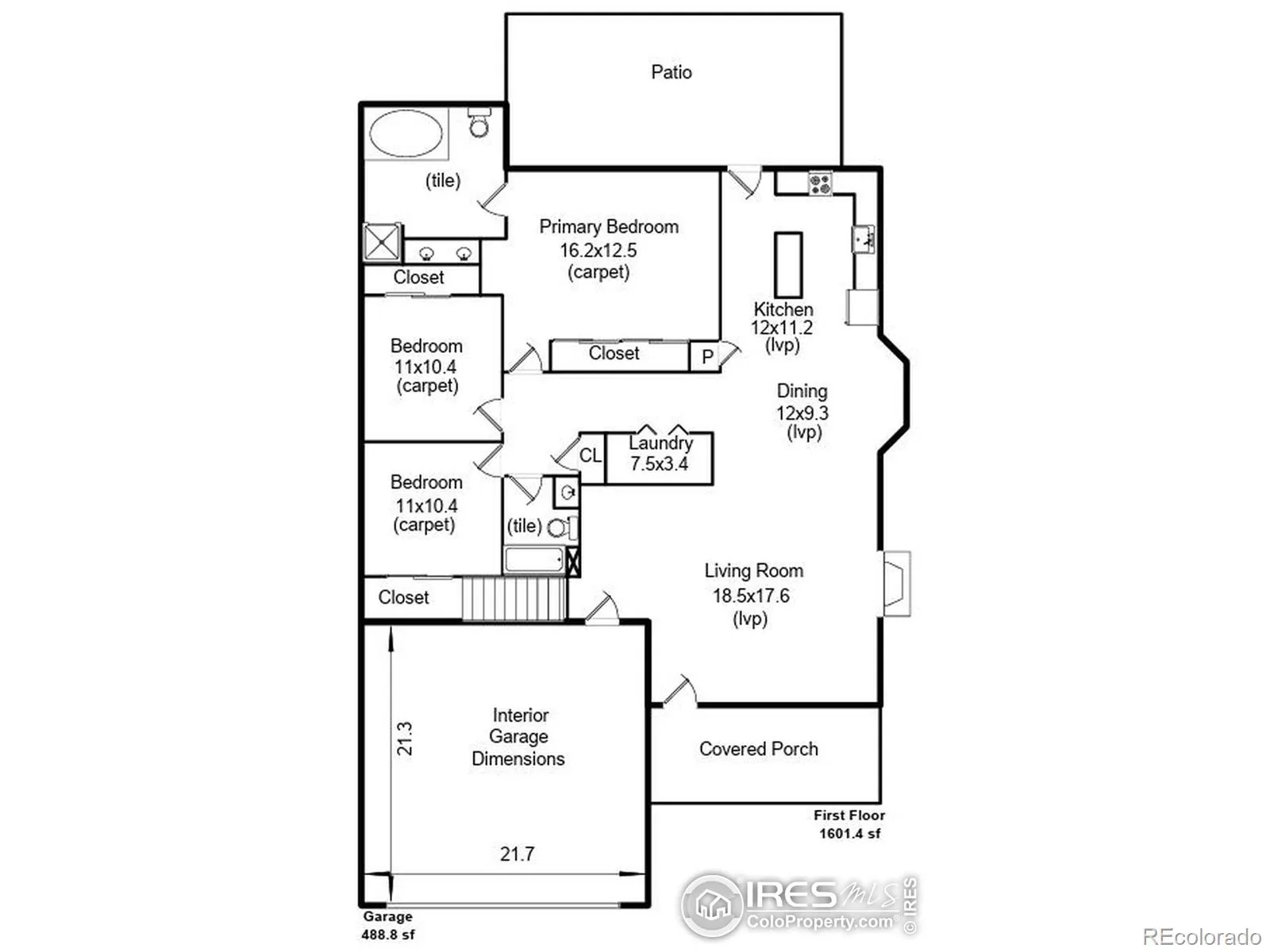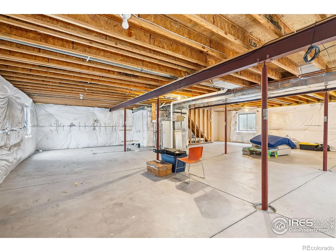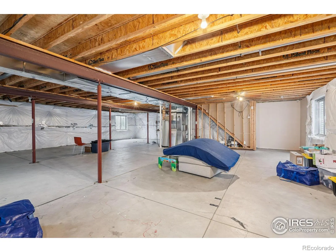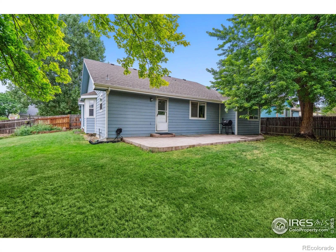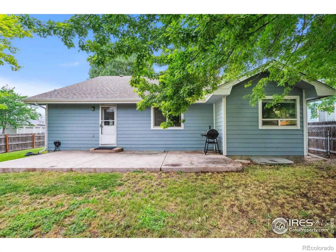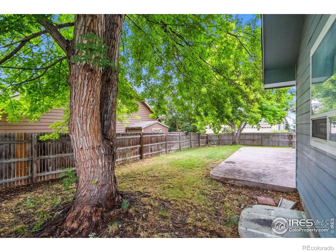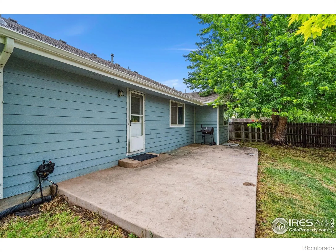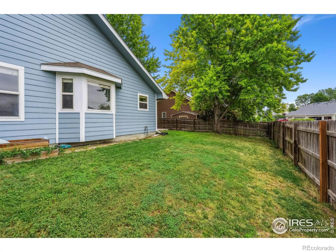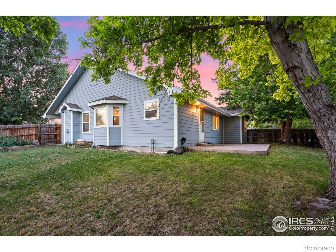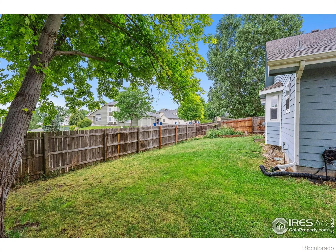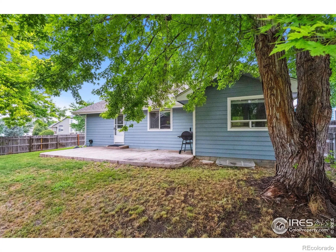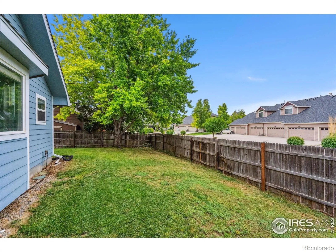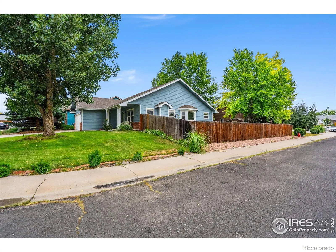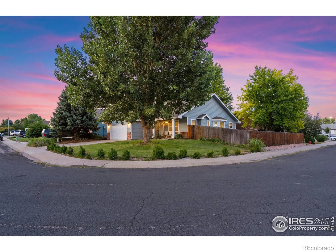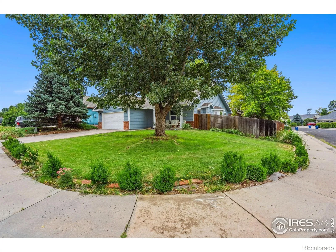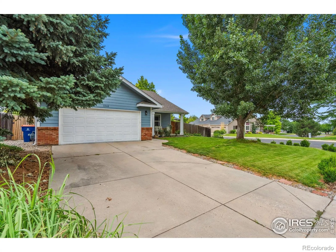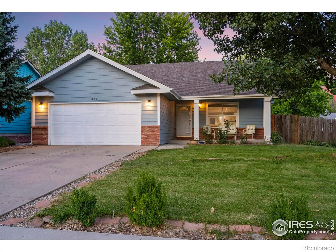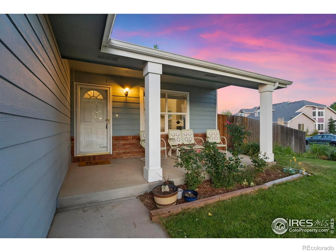Metro Denver Luxury Homes For Sale
Property Description
Stylish living in this modern 3 bed 2 bath ranch with No Metro District! Over 1,600 sq ft on the main floor with open layout, engineered hardwood floors, a sleek kitchen featuring white cabinets, subway tile backsplash, stainless appliances, island with pendant lights-perfect for hosting. Huge windows flood the home with natural light, and the large corner lot-with no neighbor on one side-means extra privacy. Cozy up by the modern fireplace or enjoy sunsets from the covered front porch. The spacious primary suite offers a luxury 5-piece bath. New roof in 2023, stamped concrete patio, raised garden beds, 2 car garage, and a full unfinished basement for your gym, rec space or extra storage.
Features
: Forced Air
: Central Air
: Unfinished
: Gas
: Patio
: 2
: Dryer, Dishwasher, Refrigerator, Washer, Oven
: Contemporary
: Composition
: Public Sewer
Address Map
CO
Weld
Johnstown
80534
Chesapeake
1848
Circle
W105° 4' 22.5''
N40° 20' 15.5''
Additional Information
$375
Annually
: Reserves
: Frame, Brick
From I-25, E on State Hwy 60/W South 1st St, N on Weld County Road 15, W on N 3rd St, S on Chesapeake Cir and follow around the bend. Home is on the NE corner
Other
2
Roosevelt
: Open Floorplan, Kitchen Island
Yes
Yes
Cash, Conventional, FHA, VA Loan
: Corner Lot, Sprinklers In Front
Other
Group Mulberry
R8538400
: House
Rolling Hills Ranch
$2,642
2024
: Natural Gas Available
: Bay Window(s)
R-1
07/17/2025
3188
Active
Yes
1
Johnstown-Milliken RE-5J
Johnstown-Milliken RE-5J
In Unit
07/26/2025
Residential
07/17/2025
Public
: One
Rolling Hills Ranch
1848 Chesapeake Circle, Johnstown, CO 80534
3 Bedrooms
2 Total Baths
1,601 Square Feet
$475,000
Listing ID #IR1039402
Basic Details
Property Type : Residential
Listing Type : For Sale
Listing ID : IR1039402
Price : $475,000
Bedrooms : 3
Rooms : 9
Total Baths : 2
Full Bathrooms : 2
Square Footage : 1,601 Square Feet
Year Built : 2000
Lot Acres : 0.17
Property Sub Type : Single Family Residence
Status : Active
Originating System Name : REcolorado
Agent info
Mortgage Calculator
Contact Agent

