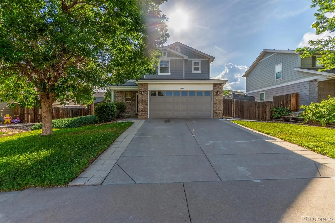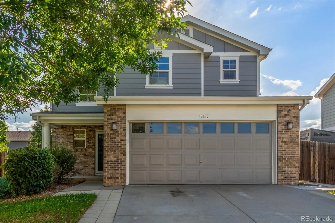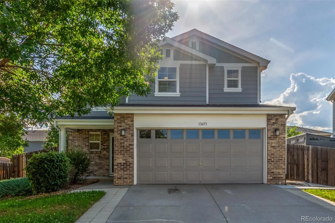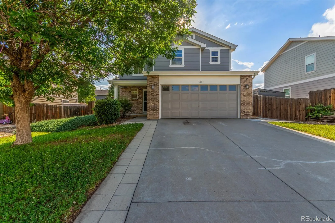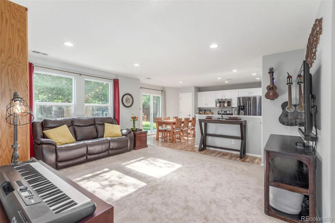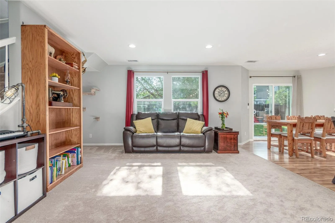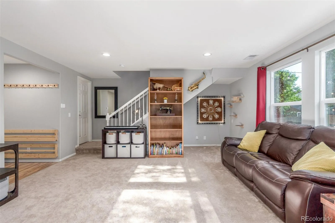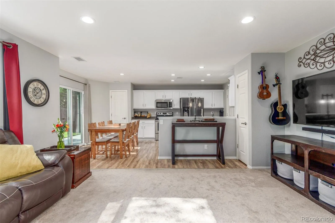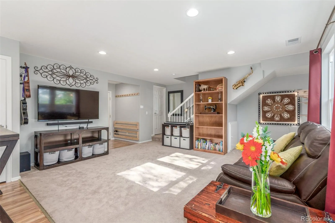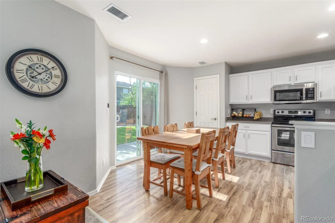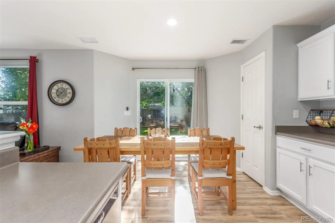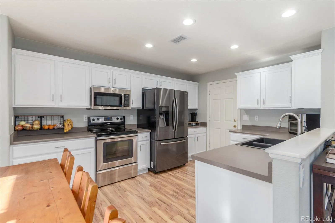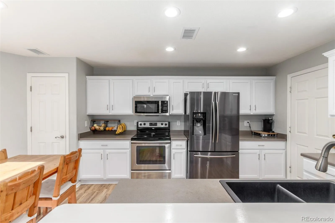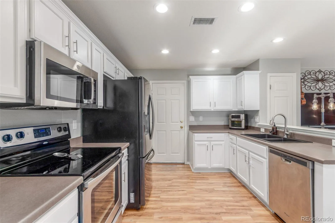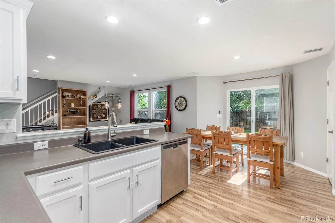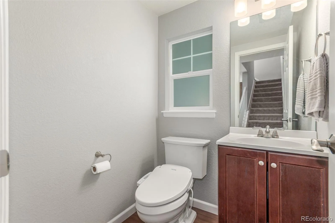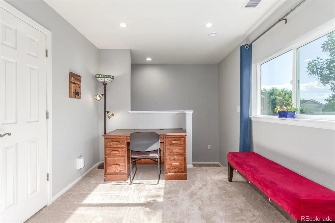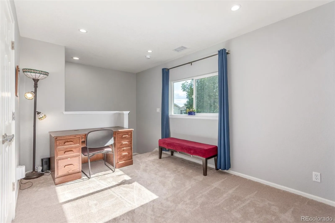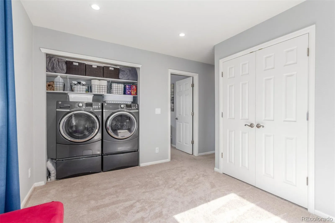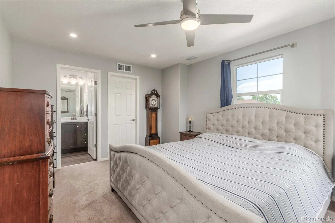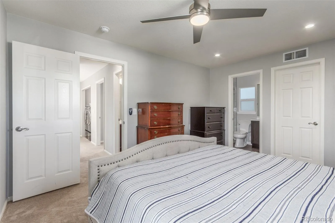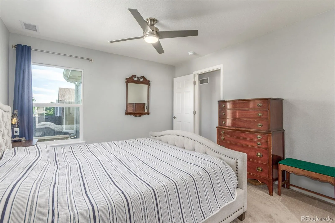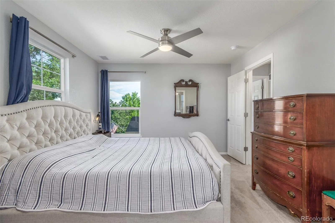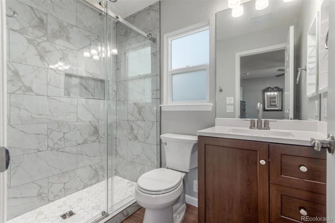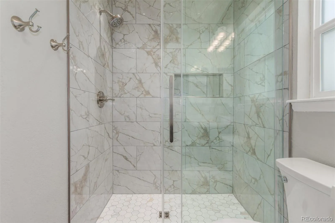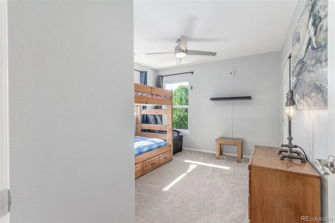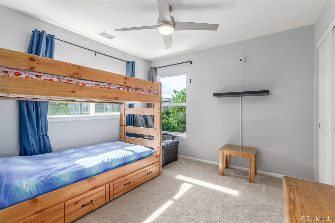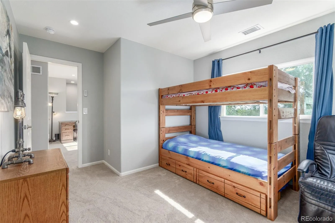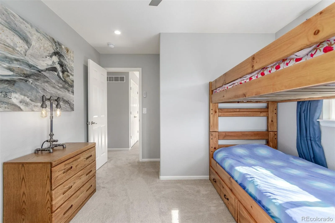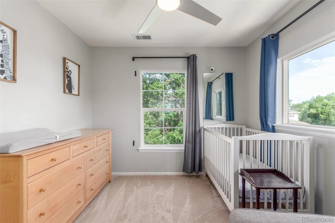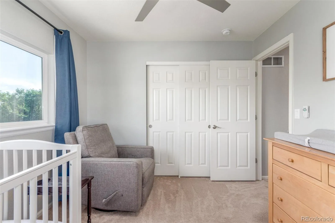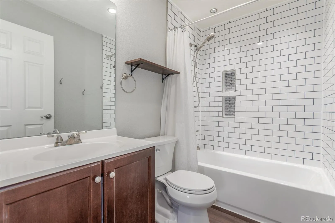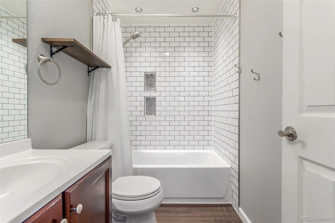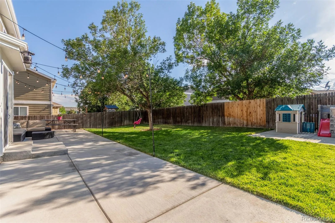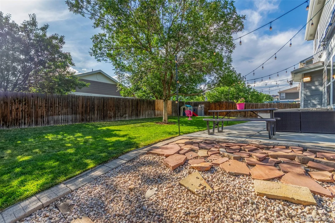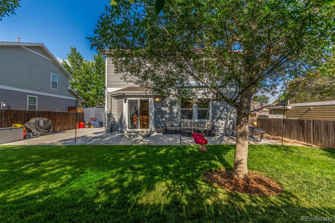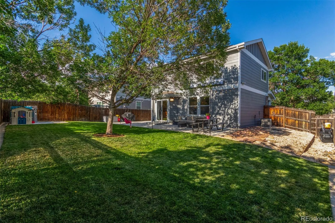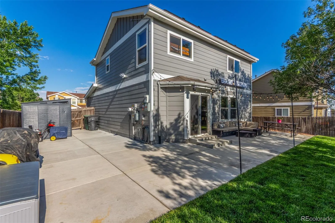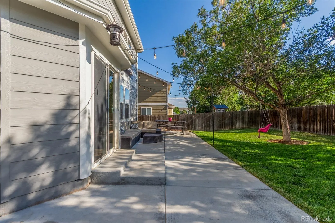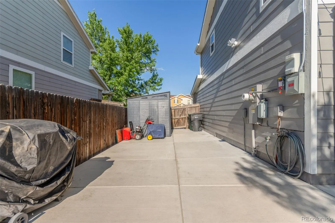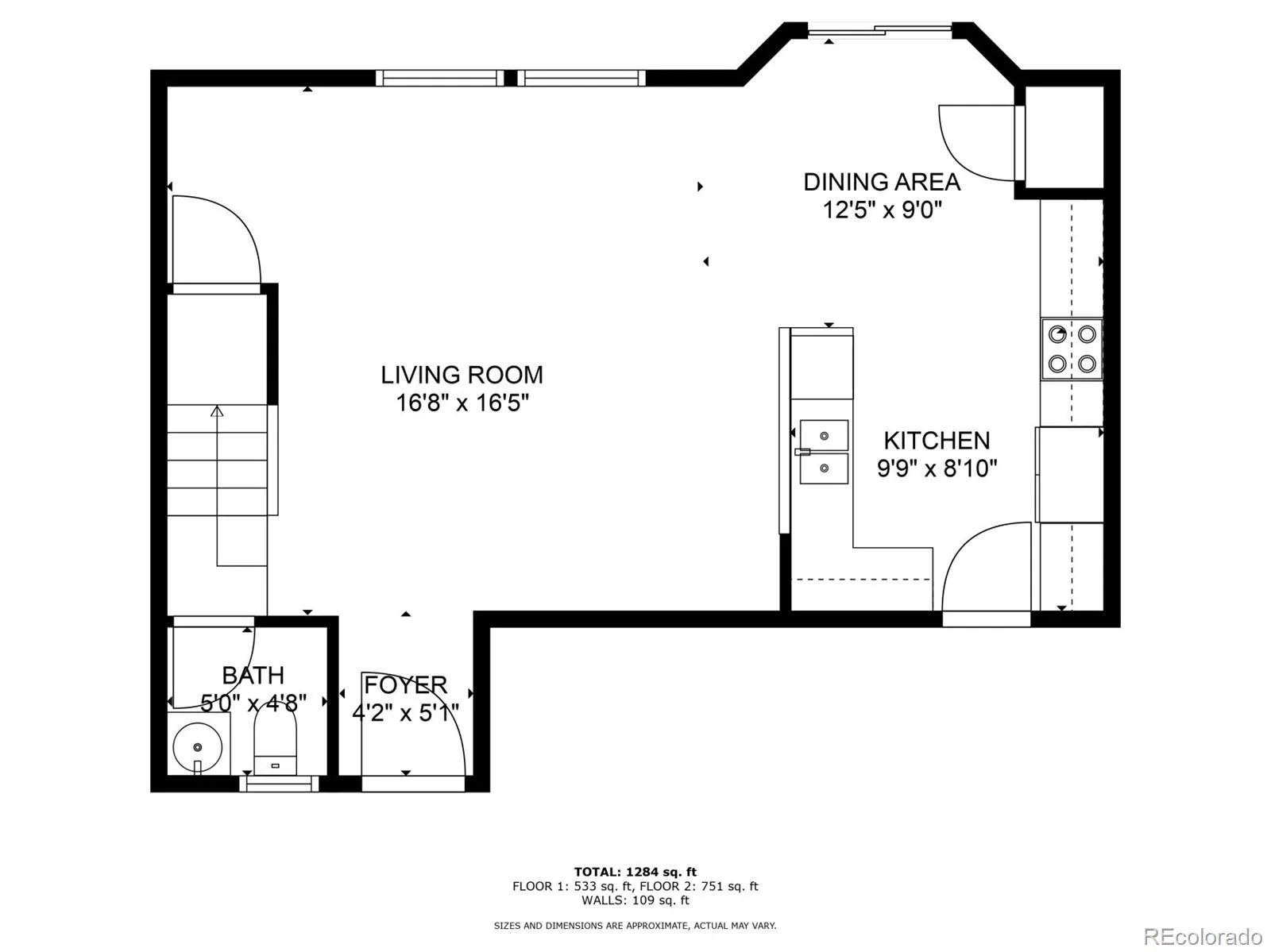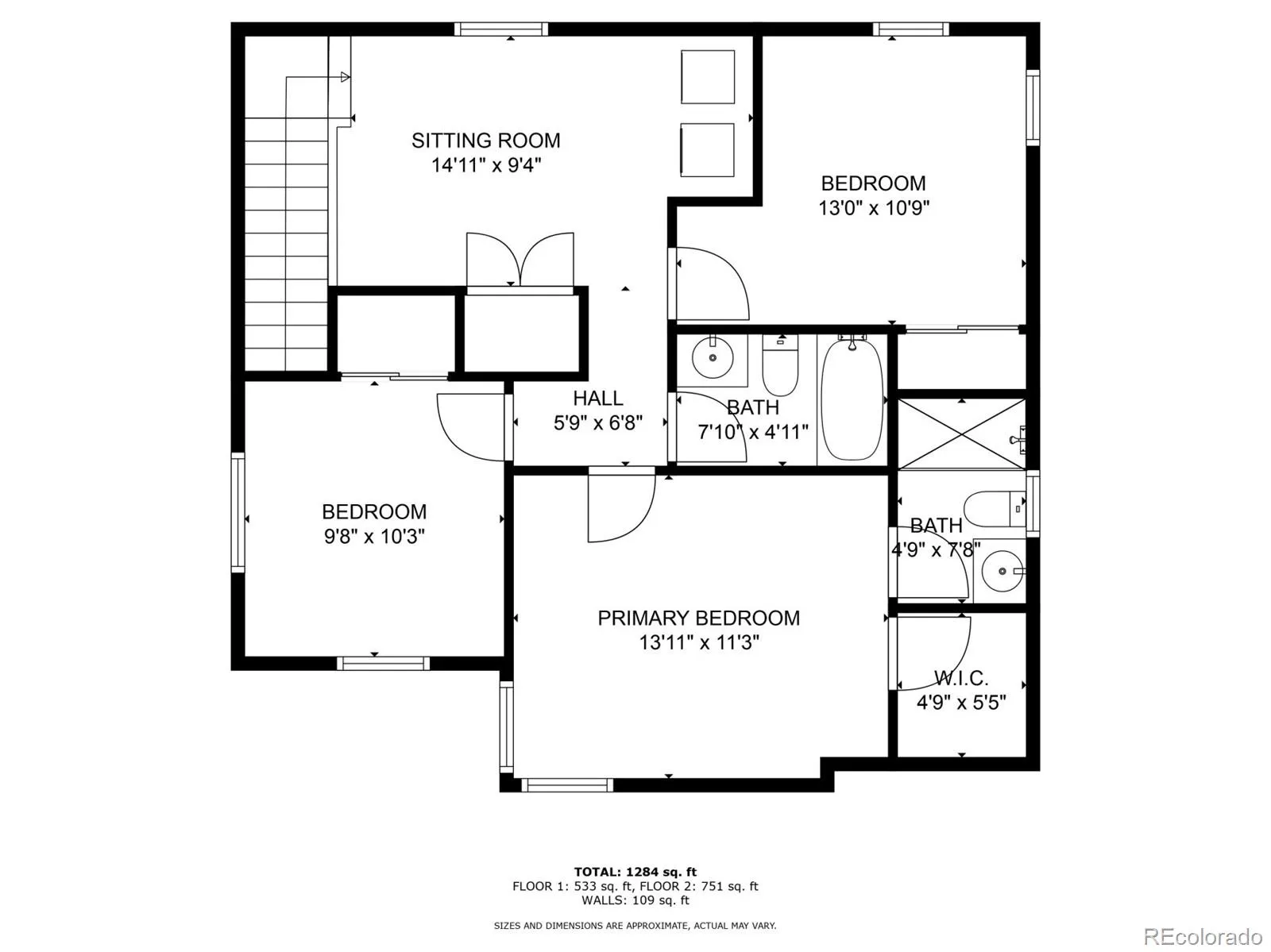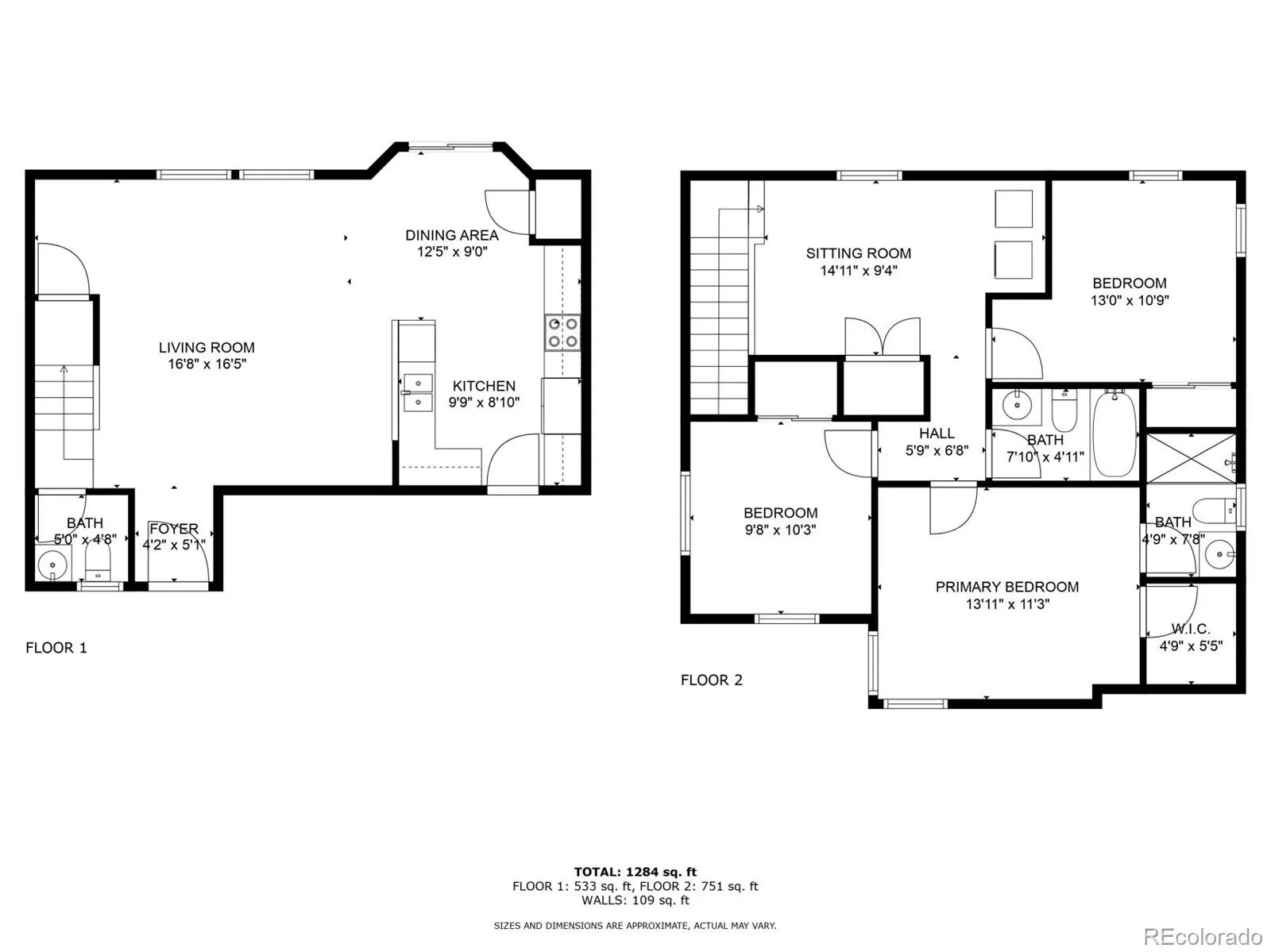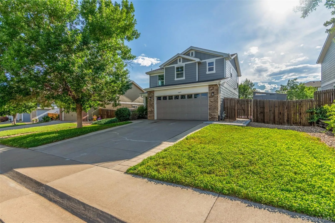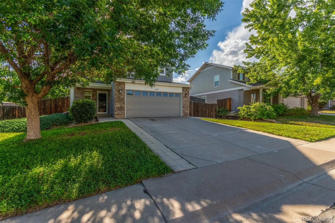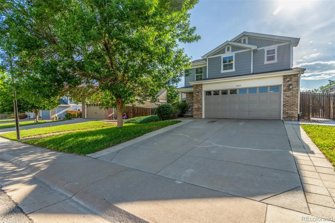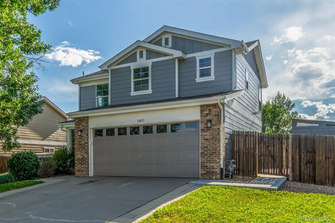Metro Denver Luxury Homes For Sale
Welcome to Lilac Street, where thoughtful design meets intentional living.On a quiet street in the heart of Springvale, this two-story residence tells a story of thoughtful updates, intentional living, and outdoor spaces designed for connection. Framed by a water-wise clover lawn and accented with brick, the home’s welcoming curb appeal sets the tone for what’s inside. The main living area unfolds with natural light, wood-look flooring, and a functional layout designed for everyday ease. The refreshed eat-in kitchen pairs freshly painted cabinets with stainless steel appliances, including a brand-new microwave and newer dishwasher. A two-tier peninsula offers added prep space, while recessed lighting creates a clean, modern ambiance. Upstairs, 3 well-proportioned bedrooms and a flexible loft provide room to grow and gather. All bathrooms have been uniformly updated, including the private primary suite featuring a tiled step-in shower and a generous walk-in closet. Smart home features include voice-activated, WiFi-enabled LED lighting throughout, a whole-home generator backup inlet, and a 4.785 kW SunPower solar system that brings efficiency and peace of mind. Additional upgrades include a brand-new water heater, newer washer and dryer, cleaned air ducts, freshly serviced carpets, and a widened driveway with sturdy pavers. The backyard becomes an extension of the living space, centered around a generous wrap-around patio that curves seamlessly toward the front yard—offering multiple zones for entertaining, relaxing, or gathering around a future firepit, hot tub, or gazebo. A detached shed adds extra storage, and the oversized garage includes built-in shelving for easy organization. Located just moments from multiple parks, Springvale’s disc golf course, Trail Winds Open Space, and the Rec Center, with quick access to schools, dining, shopping, and commuter routes, this home offers a seamless blend of comfort, utility, and lifestyle.

