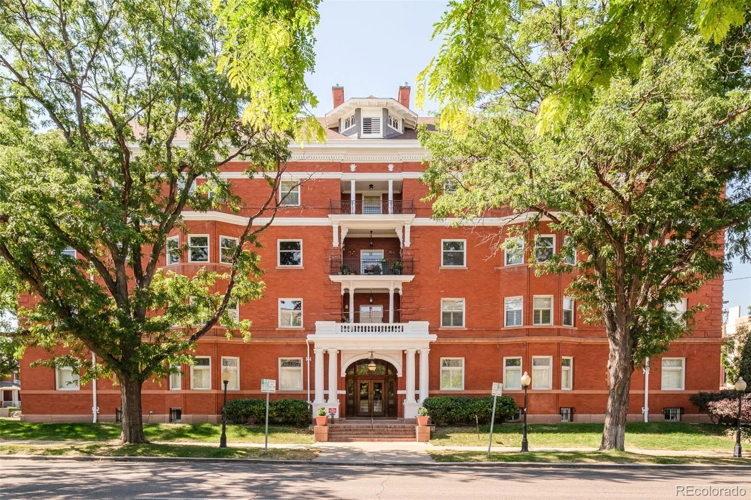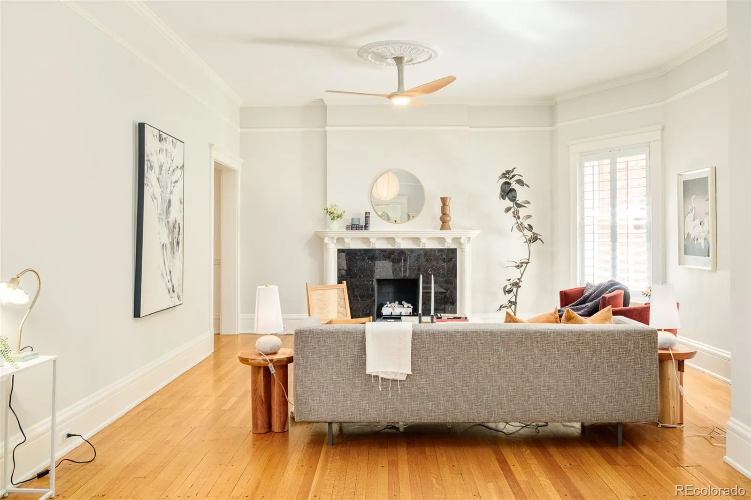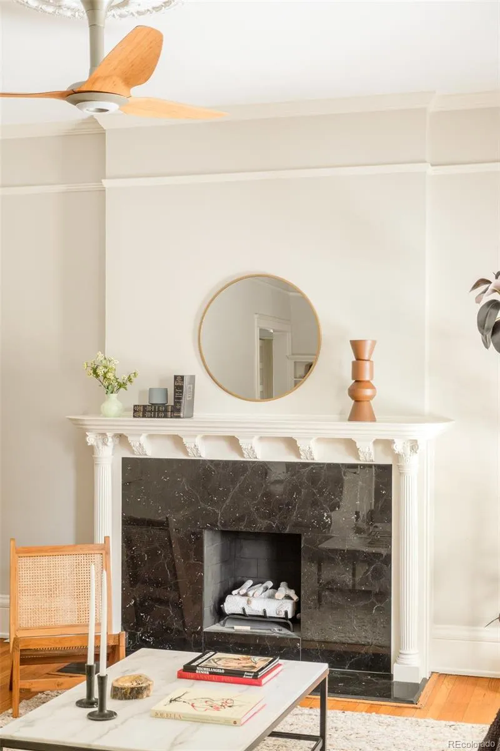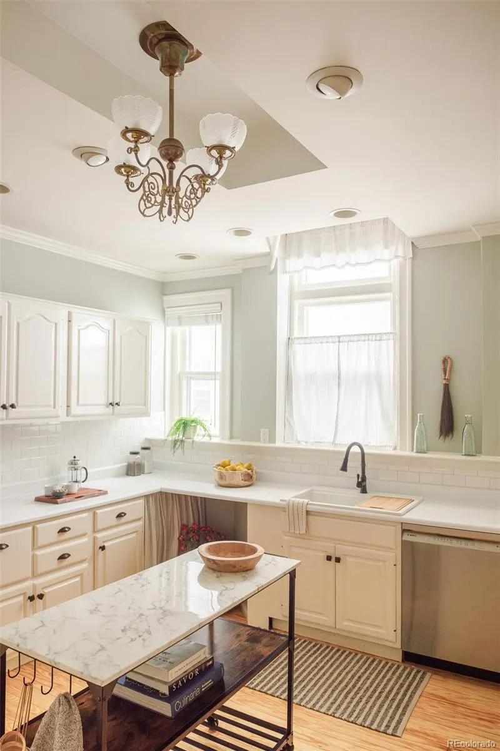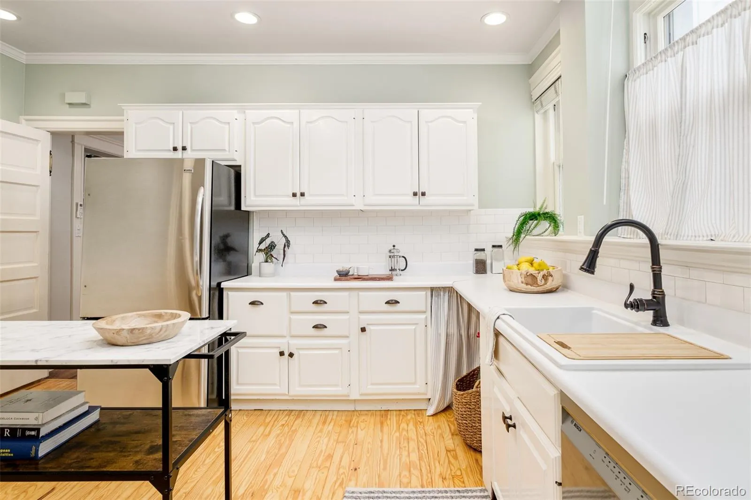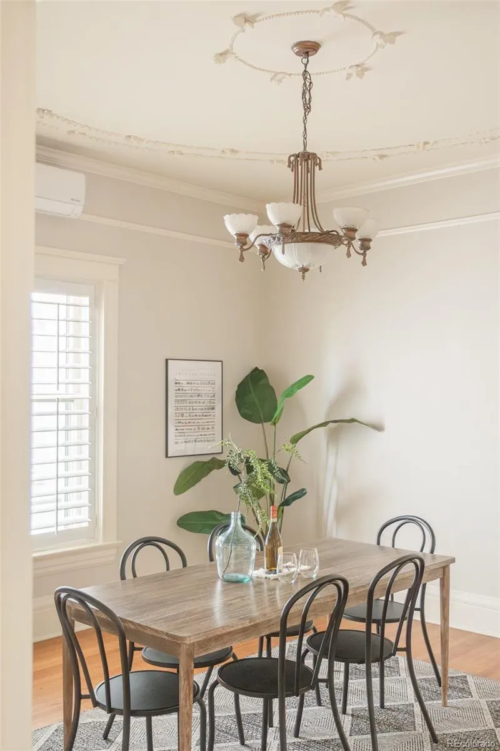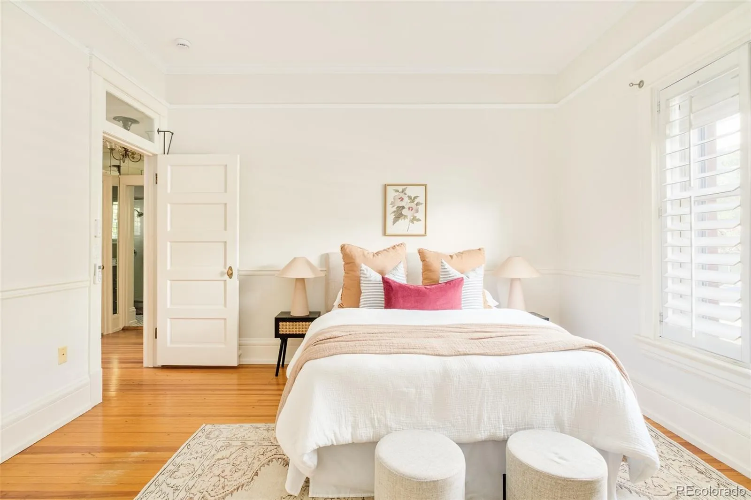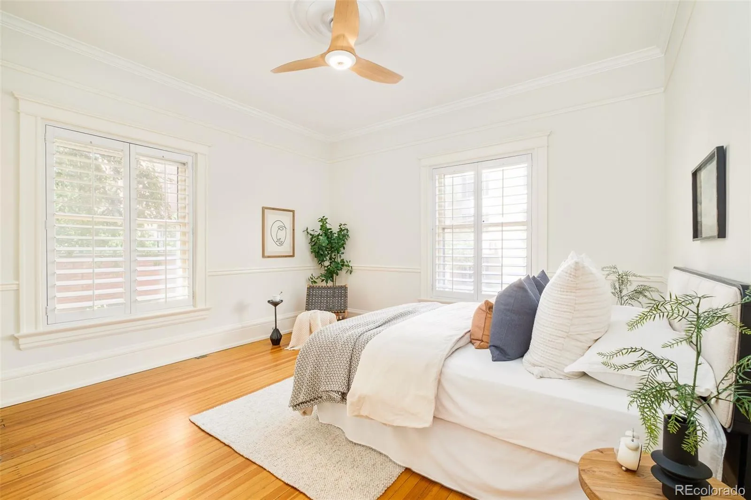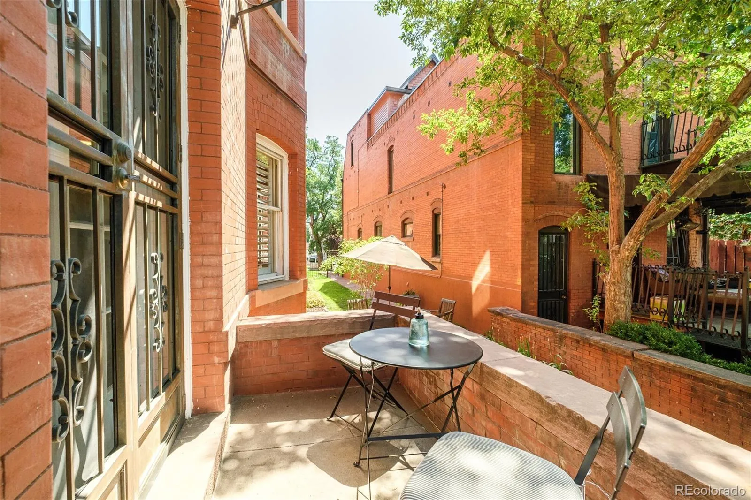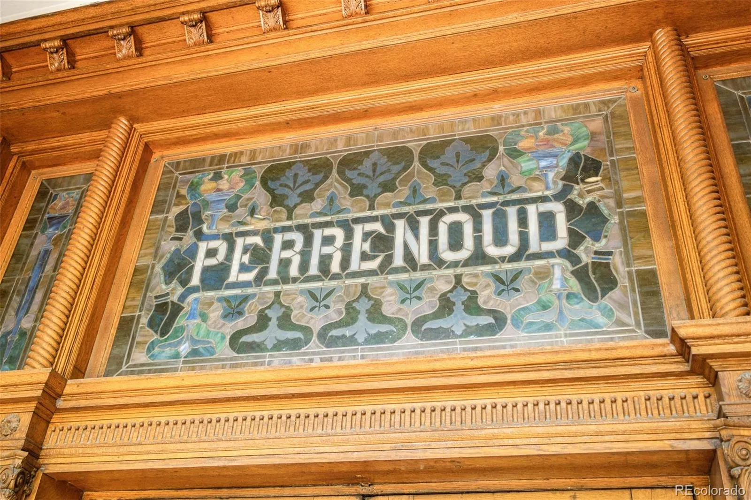Metro Denver Luxury Homes For Sale
Step into timeless elegance in this beautifully preserved home located in Denver’s historic Perrenoud building, built in 1901 by the Perrenoud sisters. This rare gem offers a perfect blend of architectural detail and modern updates. Inside, you’ll find a spacious great room and formal dining room, two generous bedrooms, and a luxurious five-piece bath featuring a steam shower, jetted tub, and dual vanity. The updated generously-sized kitchen exudes Nancy Meyers’ signature charm and grace and includes an in-unit washer/dryer for convenience. Original details throughout the home such as rich hardwood floors, custom built-ins, vintage lighting, and an ornate fireplace, showcase the building’s historic character. Recent upgrades include fresh paint, newly refinished kitchen floors, and brand-new mini-split cooling/heating units ensure year-round comfort. Enjoy your morning coffee or an evening nightcap on the private balcony. Building amenities include a large fitness room, wine cellar, assigned garage parking as well as attic and basement storage, and access to a serene shared courtyard. The Perrenoud’s architectural grandeur still shines through with its showstopping stained glass atrium, Italian marble entry steps, mosaic tile floors, and one of Denver’s few functioning birdcage elevators. Located in the desirable East High School district and just moments from some of the city’s best spots: Watercourse, Steuben’s, Ace, and Marczyk’s Fine Foods and easy access to City Park, Downtown, Cherry Creek, and LoHi.

