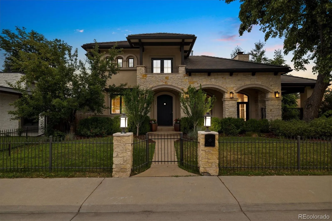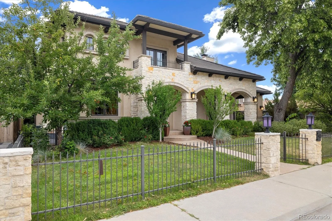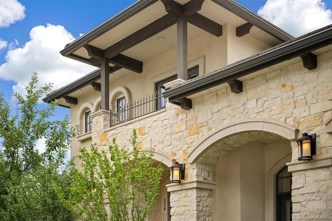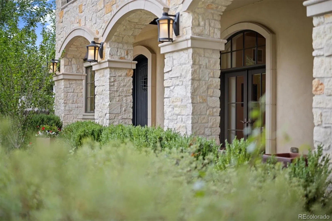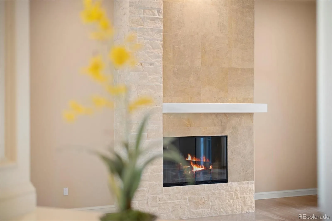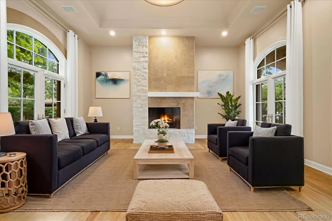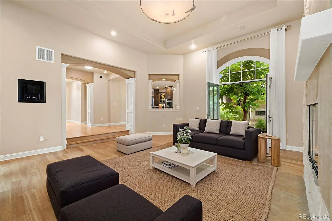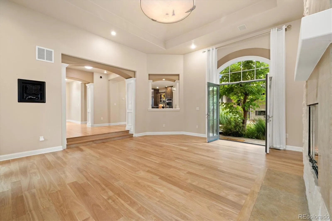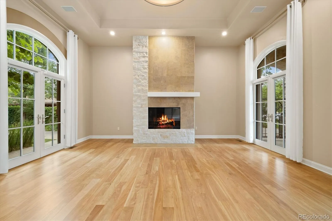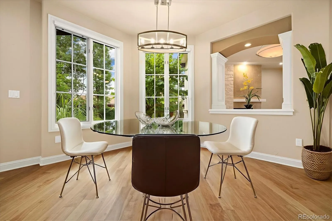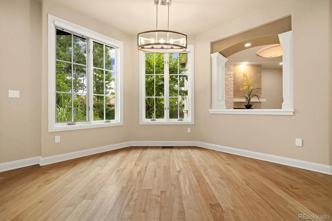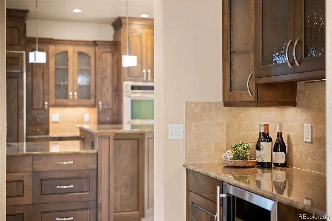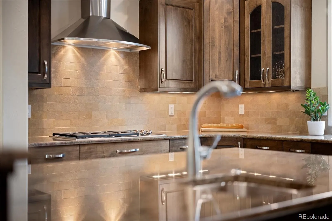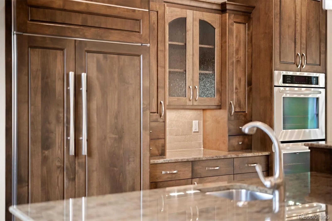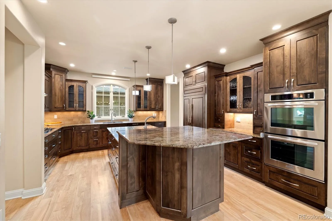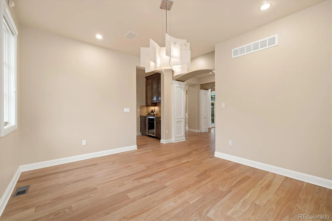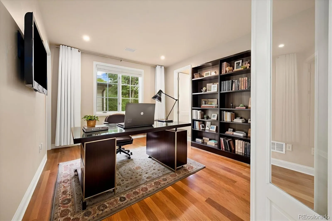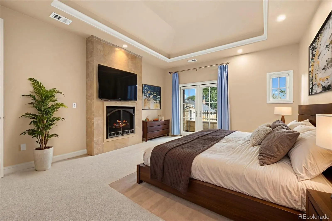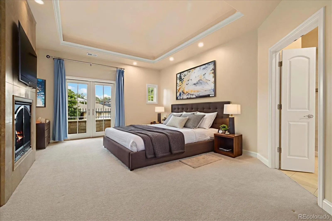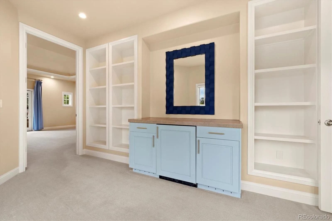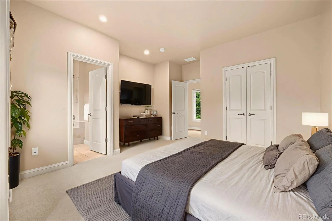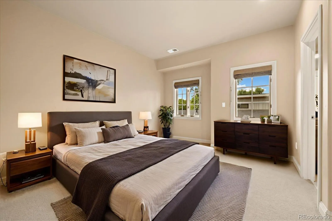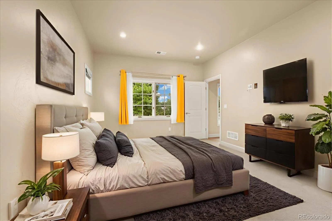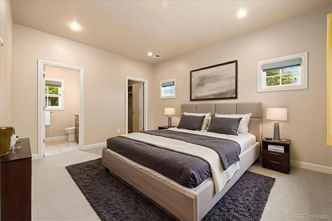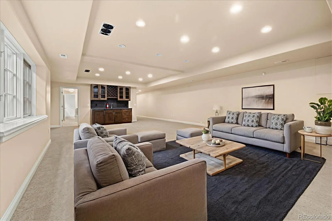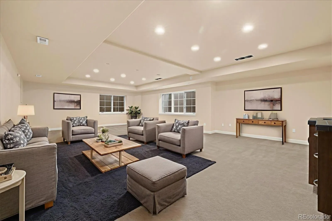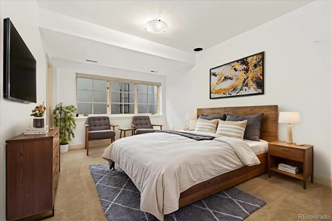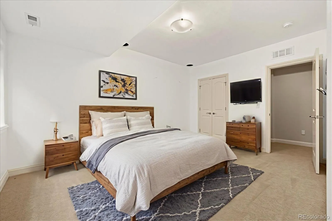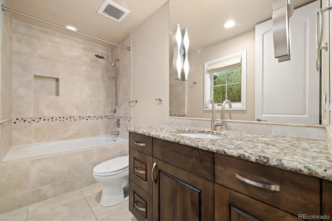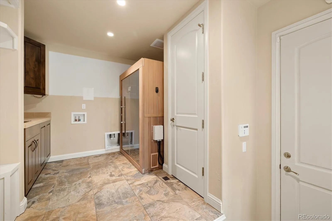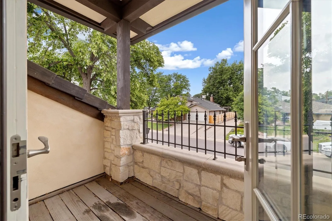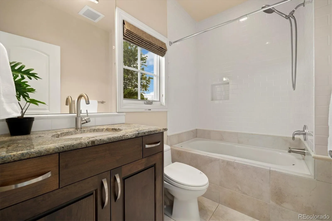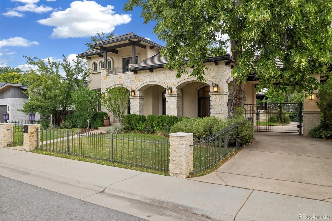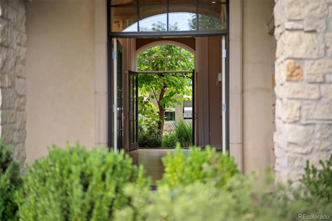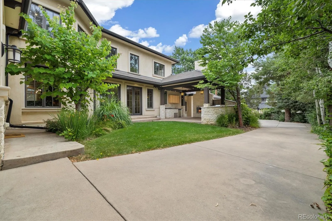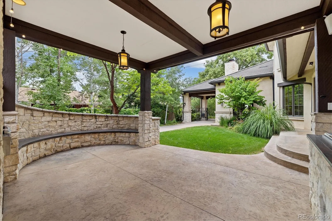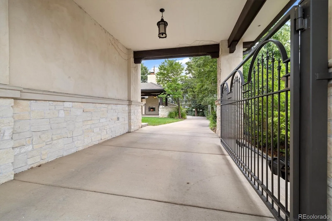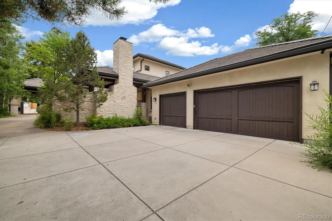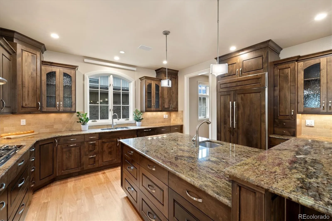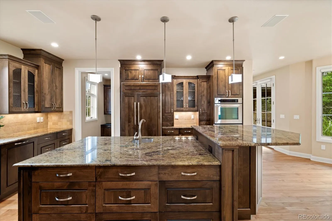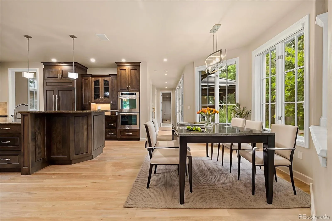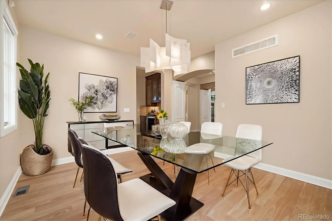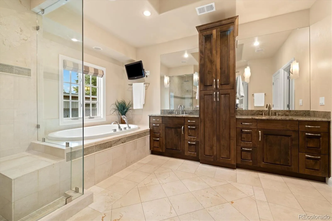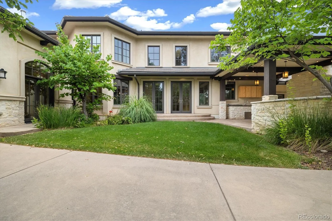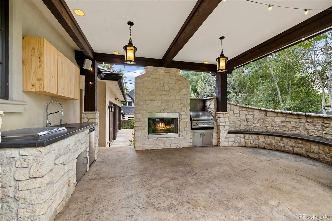Metro Denver Luxury Homes For Sale
AI Staging (Furniture and Art) Welcome to 174 S Jersey, a truly exceptional residence nestled in the coveted Crestmoor neighborhood, where timeless architecture meets modern luxury. From the moment you step through the stone arched colonnade portico, you’ll be captivated by the home’s grand presence and refined design.
The formal living room makes a dramatic first impression with soaring ceilings, trowel-finished walls, and three sets of French doors that fill the space with natural light. Rich hardwood floors, exquisite lighting, and curated designer finishes create a sophisticated ambiance throughout the home.
With 5 spacious bedrooms, each featuring an en-suite bathroom and oversized closets, this home offers exceptional comfort and privacy. The chef’s kitchen is a true centerpiece, appointed with dark custom cabinetry, granite countertops, Sub-Zero and Wolf appliances, dual dishwashers, an enormous walk-in pantry, and a wine bar. Seamlessly transition outdoors through French doors to your outdoor kitchen—complete with built-in grill and prep space—perfect for entertaining under the stars.
Designed with wellness and convenience in mind, enjoy your own sauna, steam shower, dual washer/dryer hookups, dual furnaces and A/C units, and a private gated driveway leading to a 3-car garage with space to play your own private pickleball match.
The fully finished basement offers a generous guest suite and a spacious family room ideal for game days, movie nights, or hosting friends and family.
Just steps from Crestmoor Park, High Point Creamery, and Park Burger, and with a short commute to Cherry Creek, Downtown Denver, and top-rated schools, this home offers the perfect balance of luxury, lifestyle, and location.
Don’t miss your opportunity to own one of Hilltop / Crestmoor’s most refined and remarkable properties.

