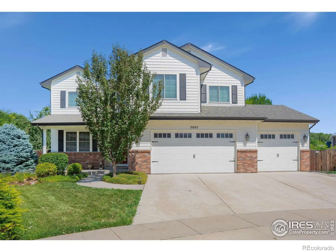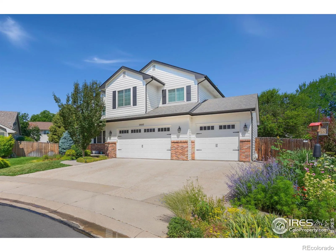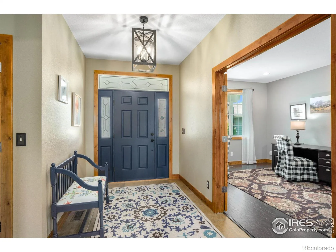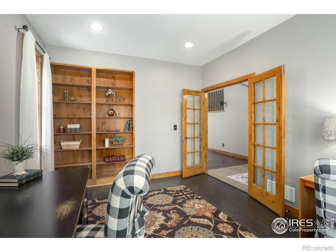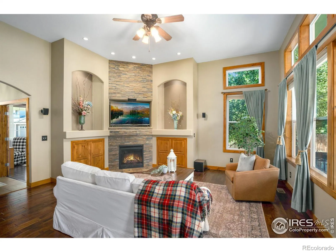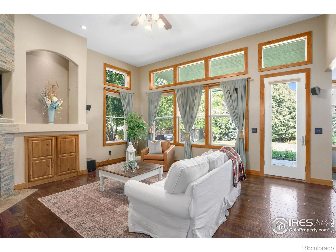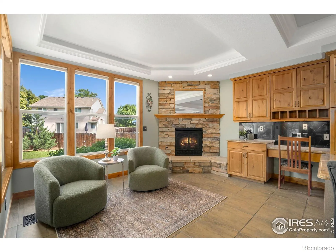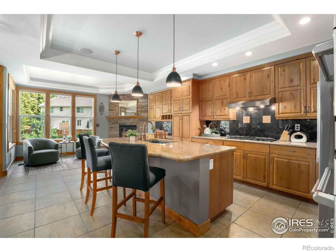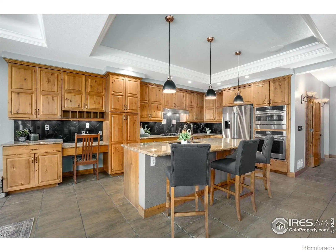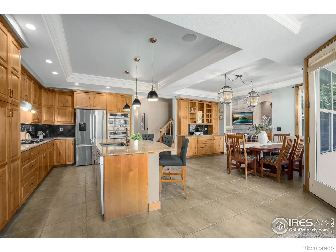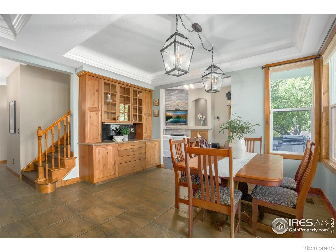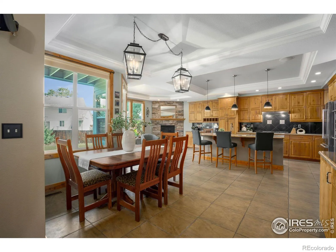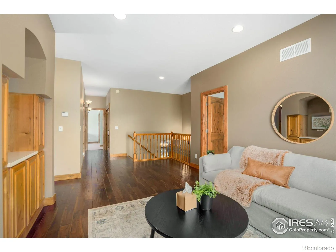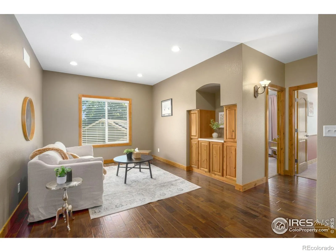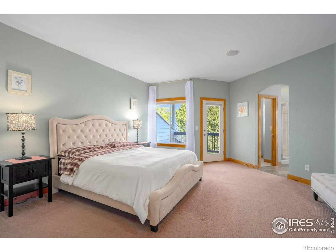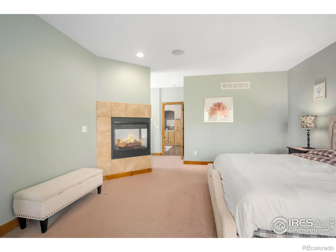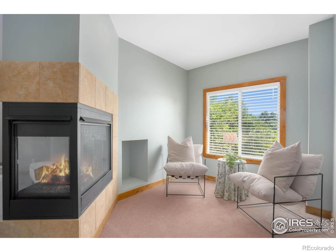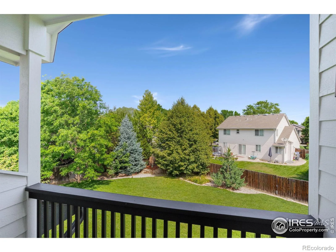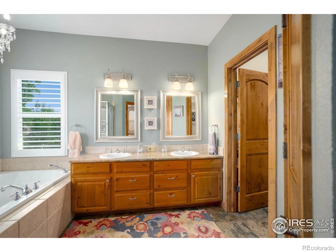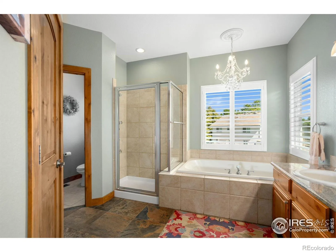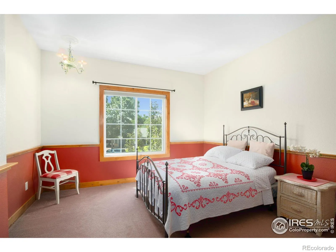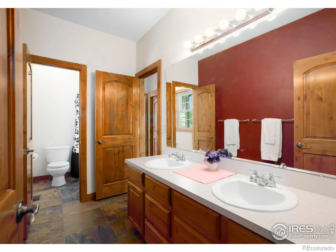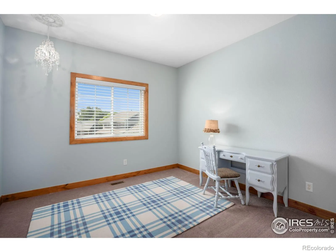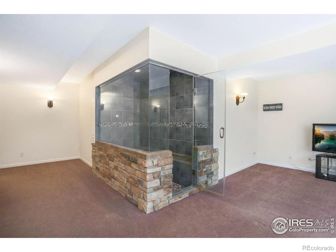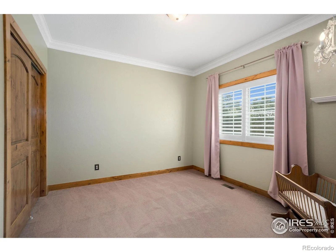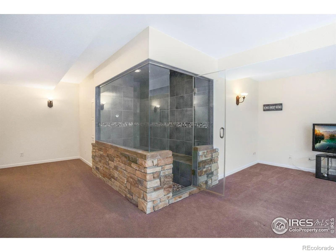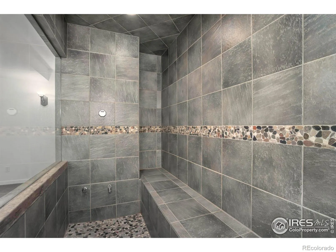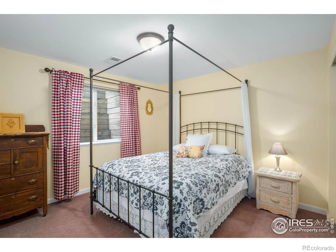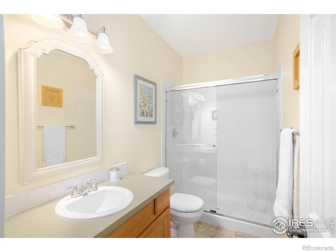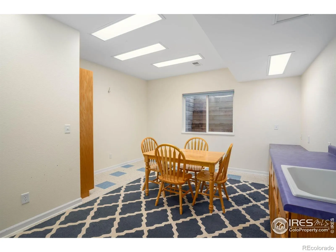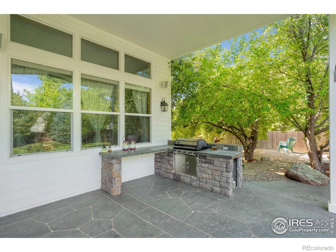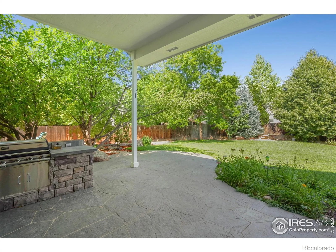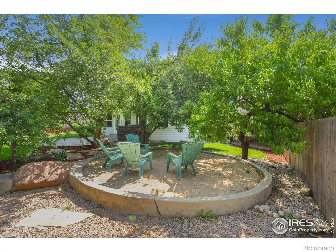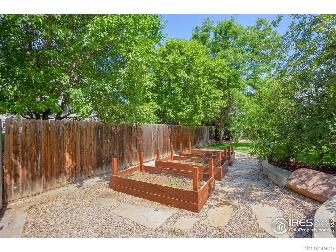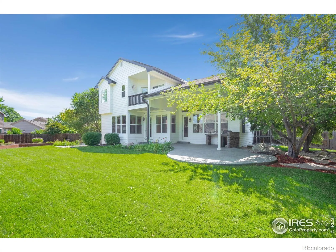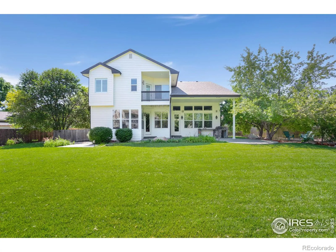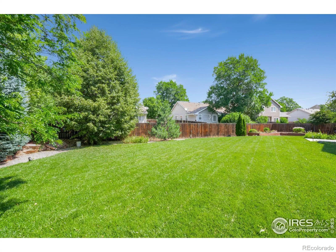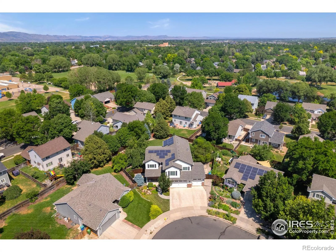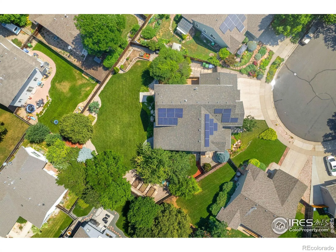Metro Denver Luxury Homes For Sale
This stunning custom home in sought-after English Ranch blends timeless charm with modern elegance on a nearly 1/3-acre lot. Thoughtful design, quality craftsmanship, and luxurious details like solid wood doors, custom millwork, and built-ins make this home feel warm and refined. The open-concept main floor is ideal for living and entertaining, featuring a bright and spacious living room, home office, convenient laundry room, and chef’s kitchen with top-of-the line GE Cafe wall and Advantium ovens, Miele dishwasher, Bosch refrigerator, granite countertops, and custom knotty alder cabinetry. A walk-in pantry, built-in dining hutch, and adjoining hearth room enhance both function and style. Three fireplaces throughout the home add warmth and ambiance, while the upstairs loft provides flexible space-perfect for a cozy living area, second office, homework zone, or playroom. The luxurious primary suite offers a serene escape with a sitting area and fireplace, private deck, and spa-like bath featuring an oversized soaking tub, tiled shower with body jets, and double vanity. The finished basement expands your living space with a family room, luxury steam room, two bedrooms (one used as a craft/school room), 3/4 bath, and generous storage area with shelving. Step outside to a backyard oasis with a covered stamped concrete patio, built-in gas grill, outdoor speakers, mature fruit trees, and raised garden beds. The property also includes sprinkler and drip irrigation and a concrete pad with hookups for a hot tub. Additional features include 7.92 kW paid-for solar panels for energy efficiency, dual 50-gal water heaters, multi-zone heating with humidifier, and a whole-house speaker system. Recent updates include a newer roof, garage doors, gutters, and exterior paint. Meticulously maintained and beautifully designed-this move-in-ready home is a rare find.

