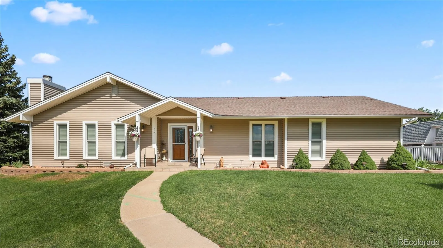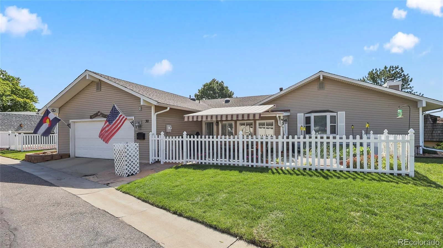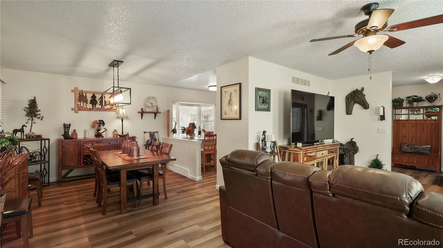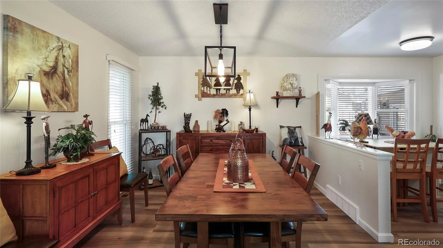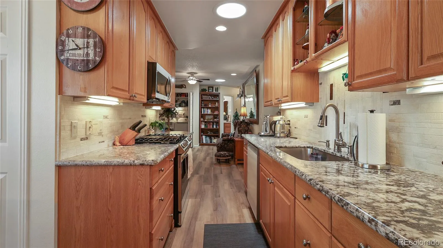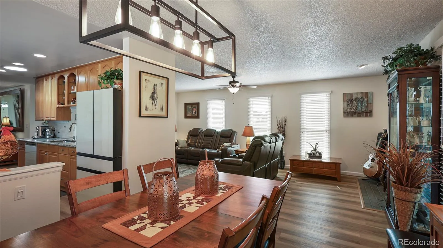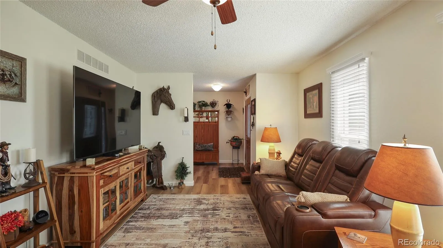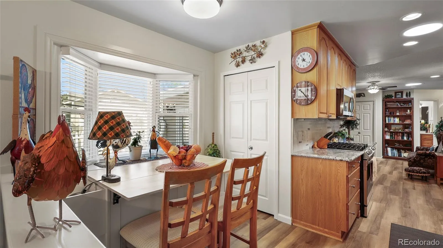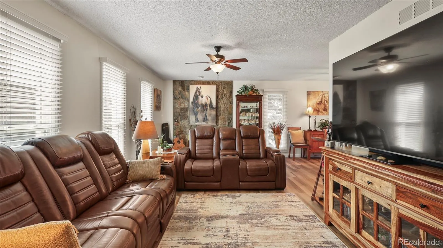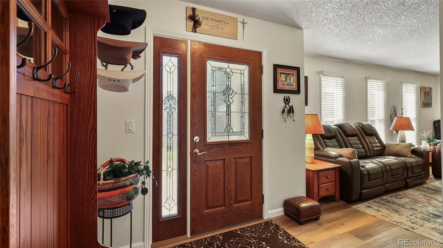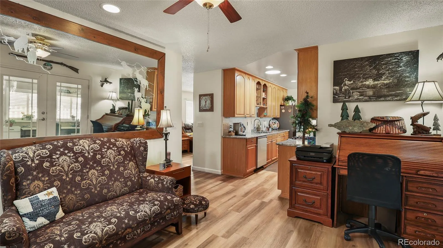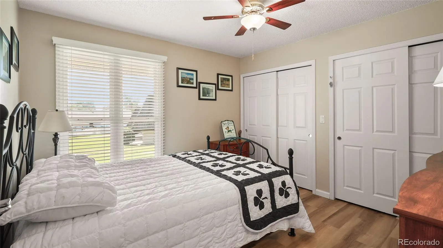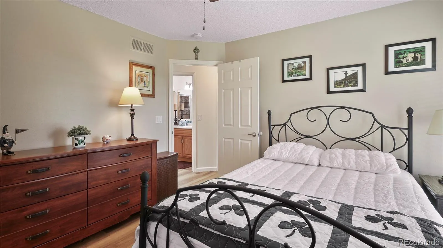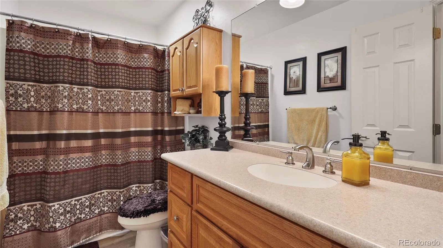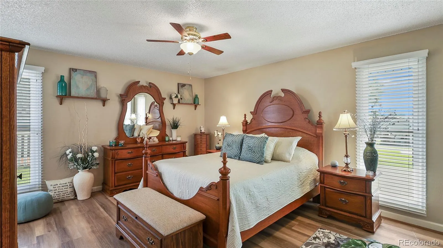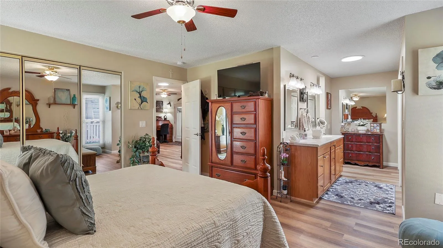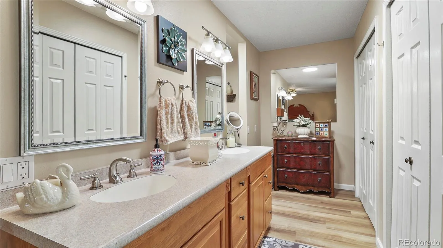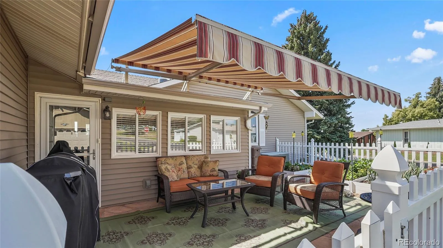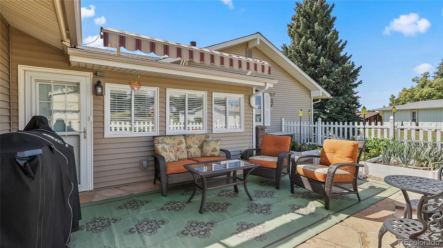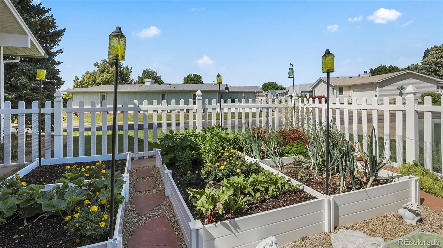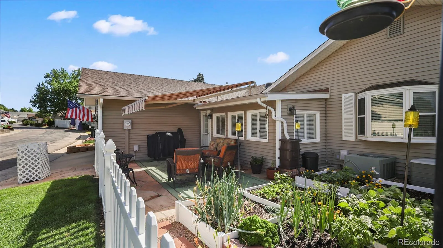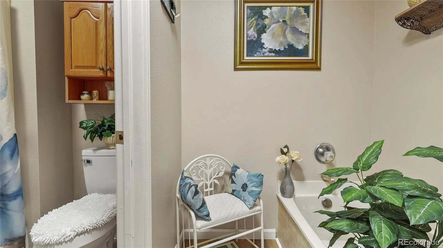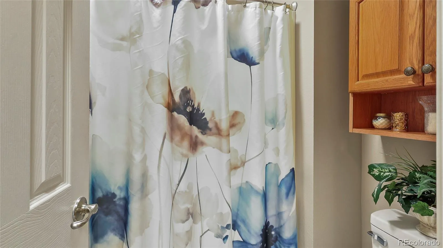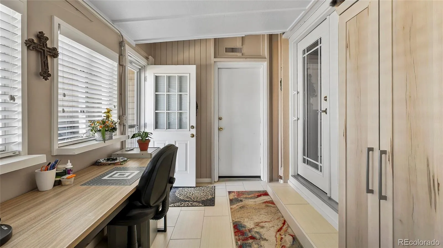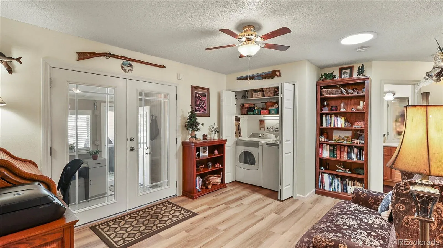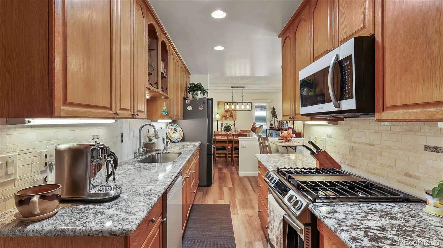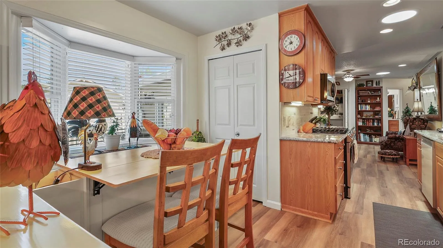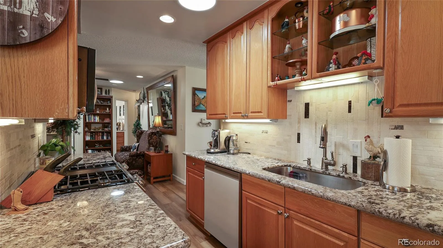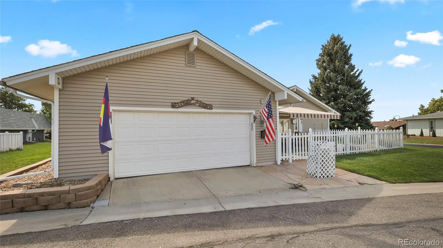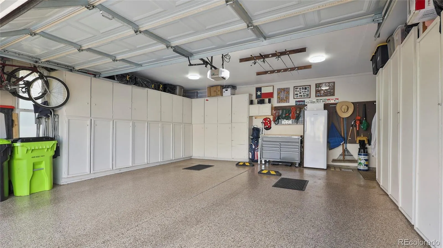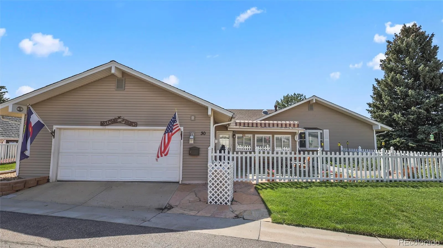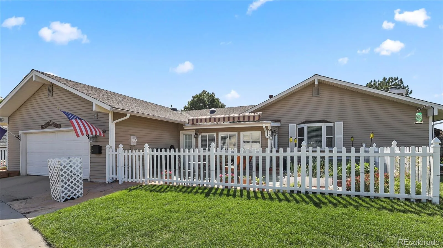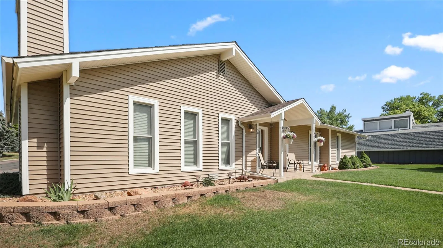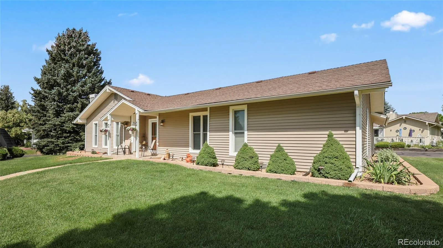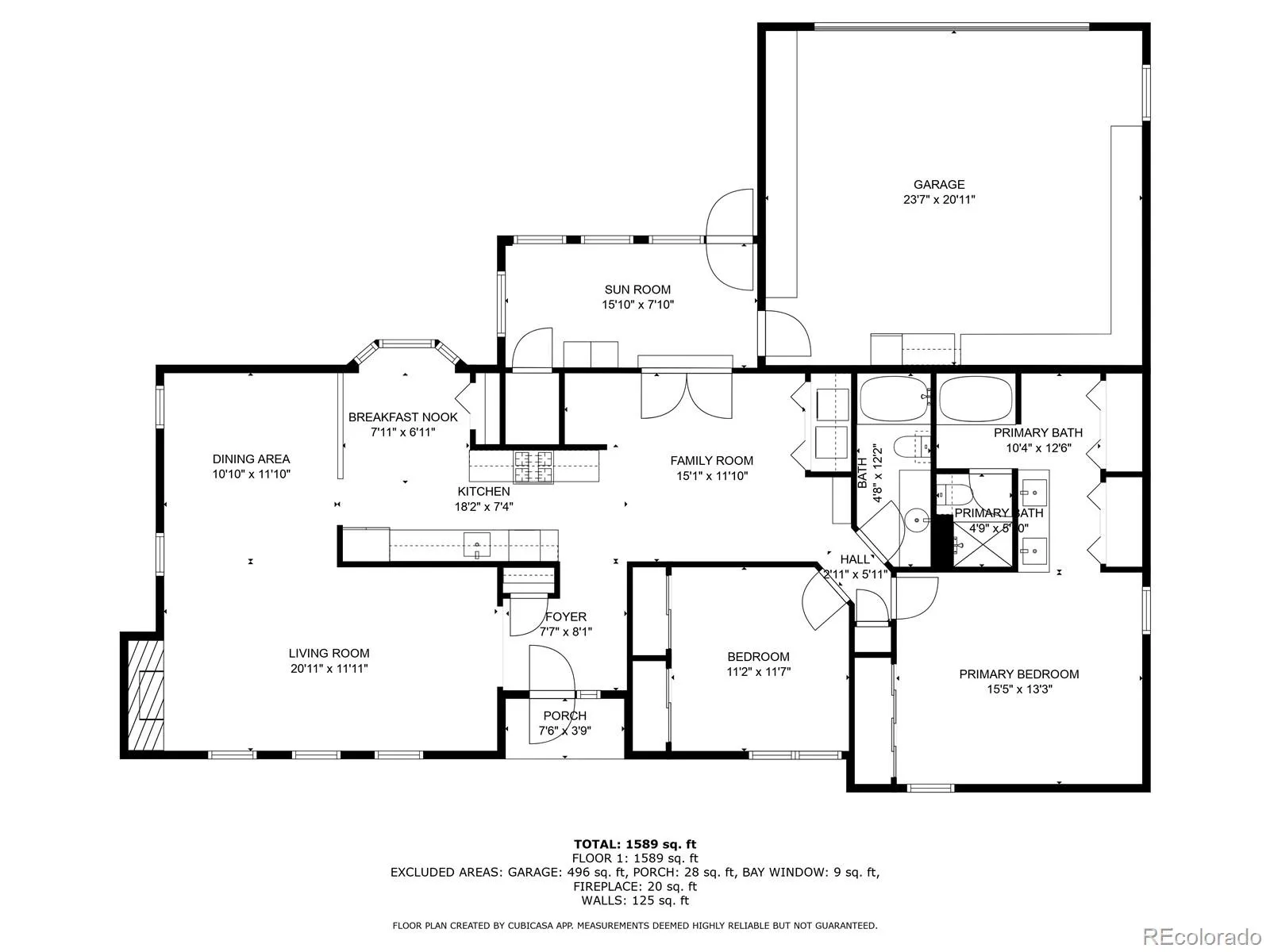Metro Denver Luxury Homes For Sale
Here is your chance to own in Gate N Green! Welcome to easy, low-maintenance living in this beautifully updated home located in a highly desirable 55+ gated community. This home features new LVT flooring throughout and a spacious, flowing layout that begins with a warm and inviting living room w/ a wood-burning fireplace, ideal for cozy evenings. The dining room connects seamlessly to the updated kitchen, which offers granite countertops, a one-bowl sink, under-cabinet lighting, and a generous pantry. The kitchen is equipped w/ a full suite of 2023 Samsung stainless steel appliances, including a gas stove, microwave, dishwasher, and refrigerator. A charming bay window brightens the eat-in area, where a table w/ built-in storage and matching chairs will remain w/ the home. Adjacent to the kitchen, the family room provides additional living space and includes a laundry closet w/ a washer & dryer already in place. The versatile sunroom, enhanced with additional insulation, offers the perfect setting for an office, reading nook, or craft room. The spacious primary bedroom features a full wall of closets, an additional dressing area closet, and a private 5-piece bath w/ dual sinks and double closets. A second bedroom w/ dual closets and a full guest bathroom provide comfortable accommodations for family or visitors. Outdoor living is just as impressive w/ an expansive flagstone patio, garden beds, and a retractable awning for afternoon shade. The attached oversized two-car garage includes epoxy flooring and built-in cabinetry for excellent storage. Additional highlights include a new HWH (2024), a 30-gallon sump pump, vinyl-clad Anderson windows throughout, and a patio roof replaced in 2023. Amenities include a clubhouse, fitness center, pool, hot tub, and trails. This move-in-ready home offers comfort, style, and convenience in a welcoming community setting. Schedule your showing today and discover the lifestyle you’ve been waiting for.

