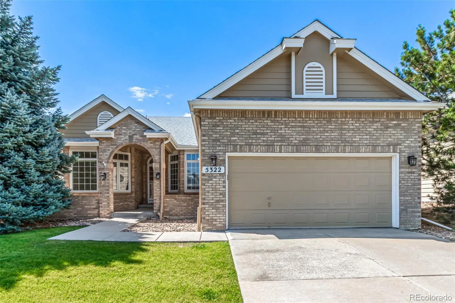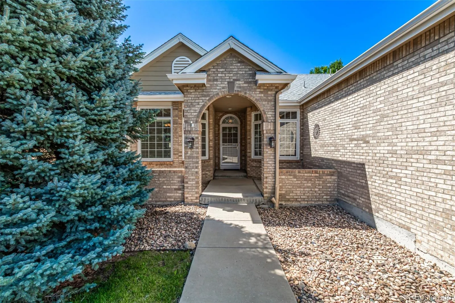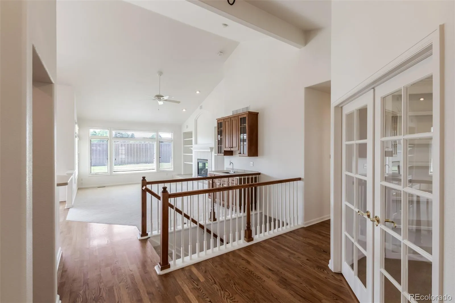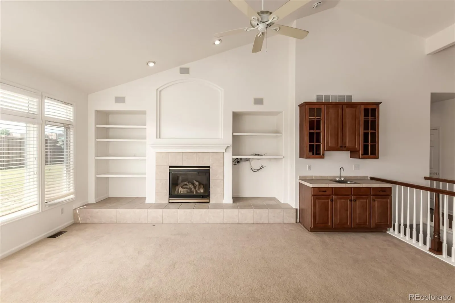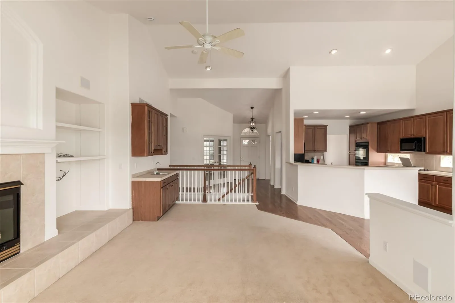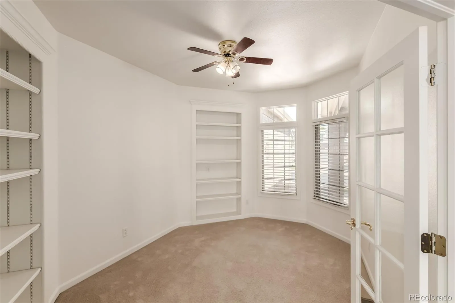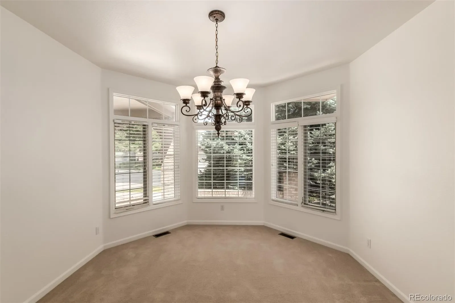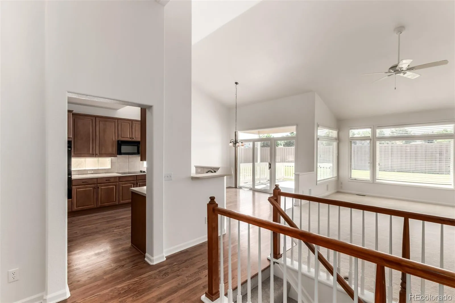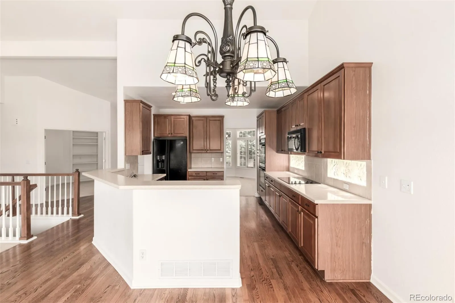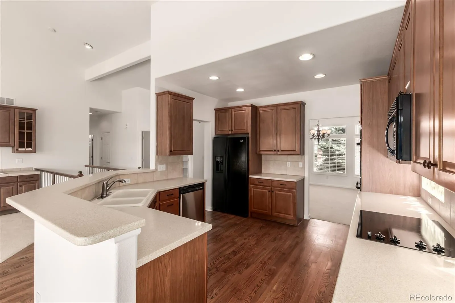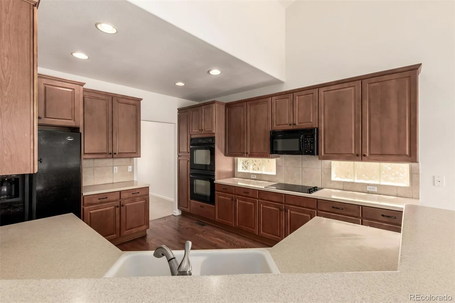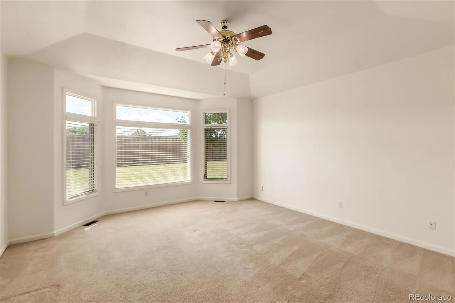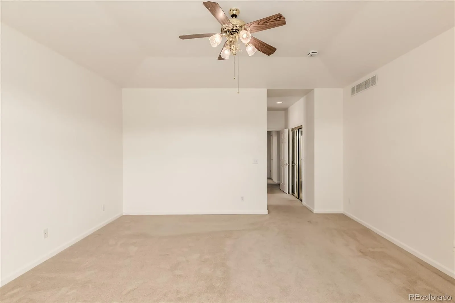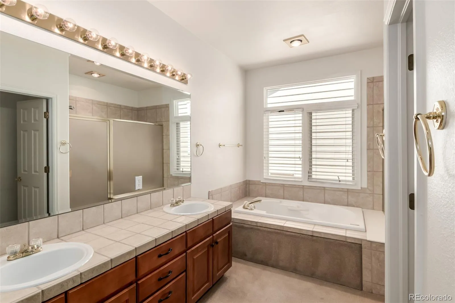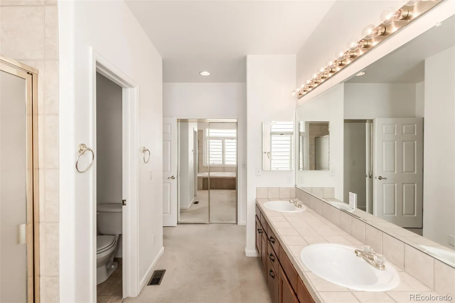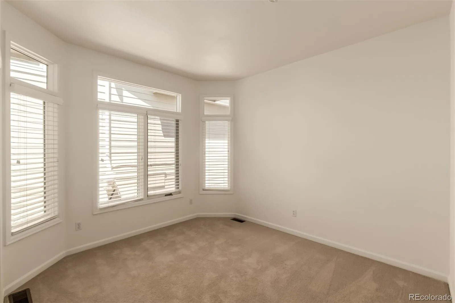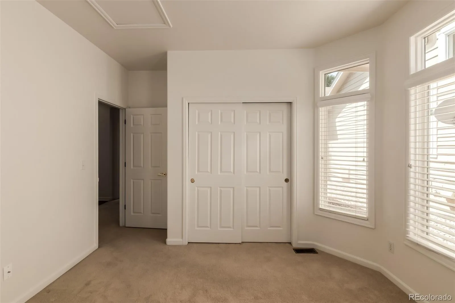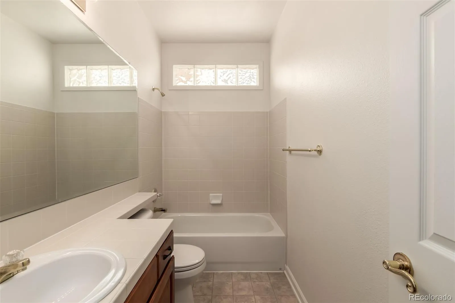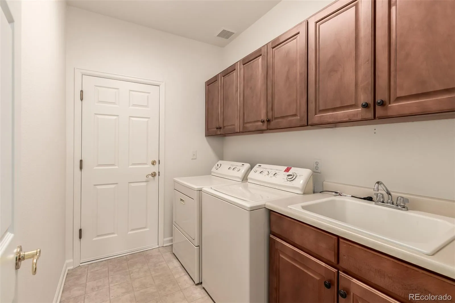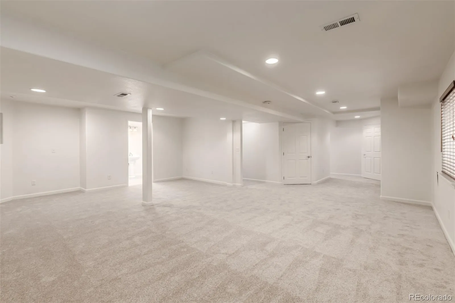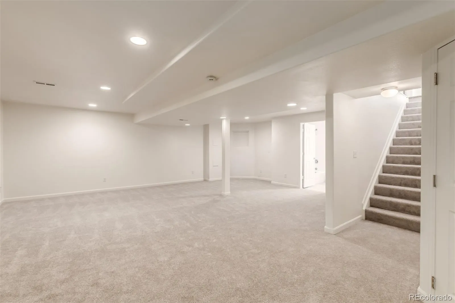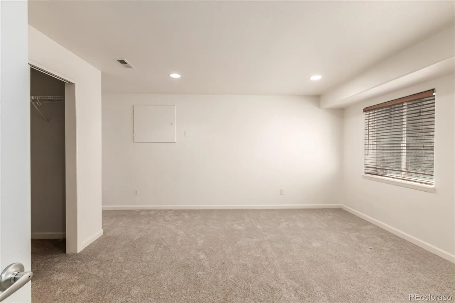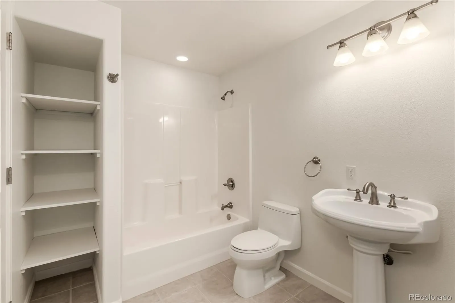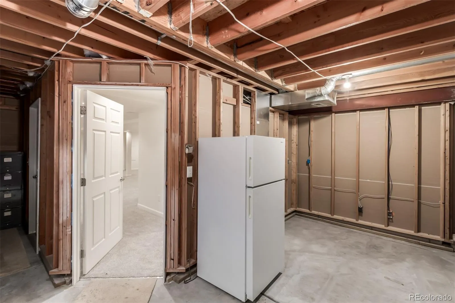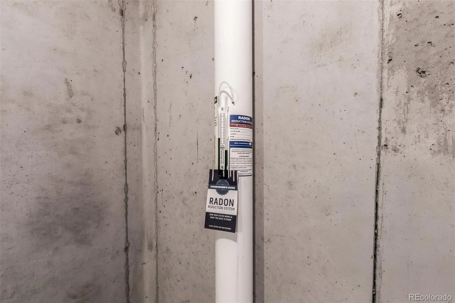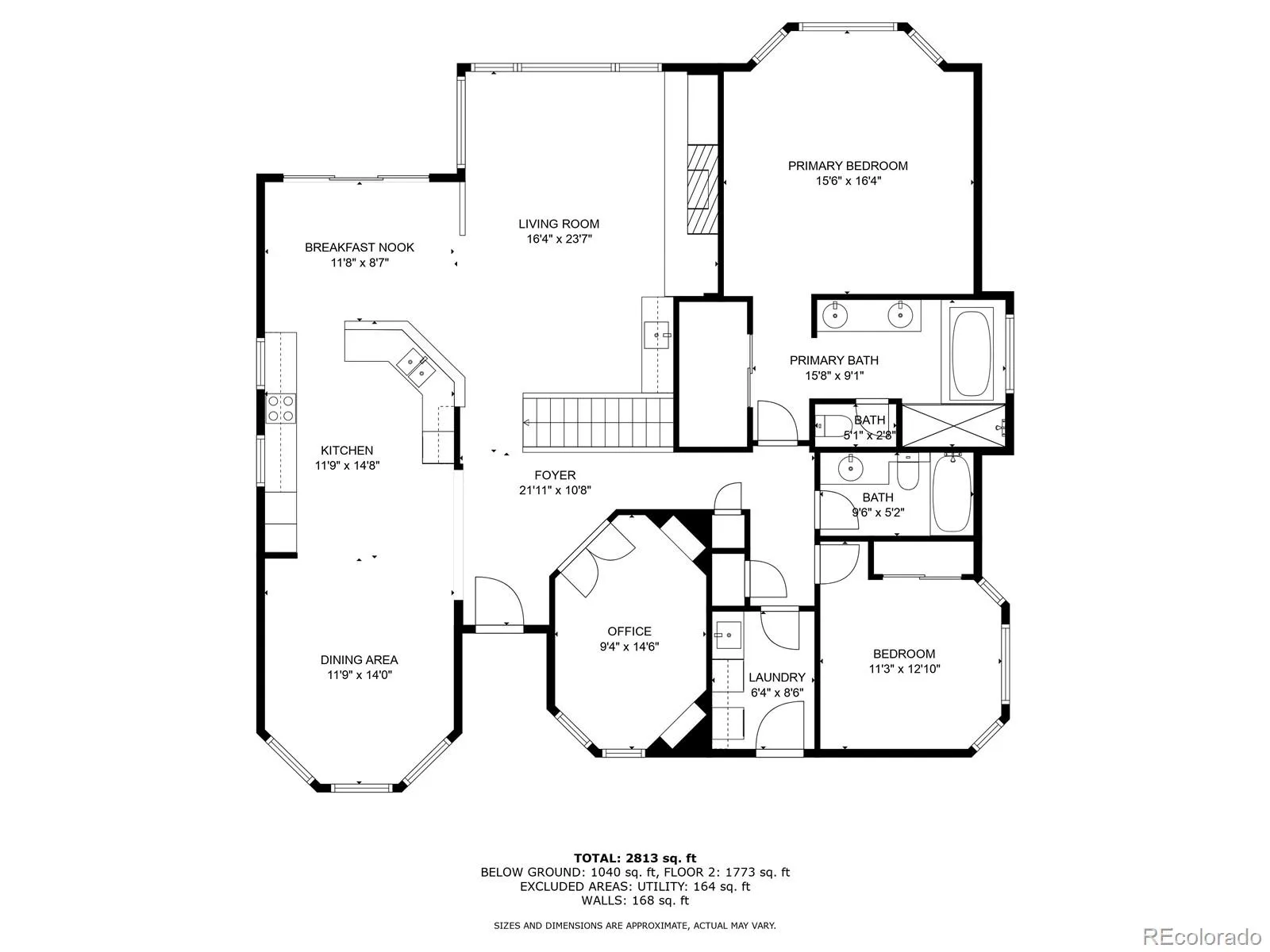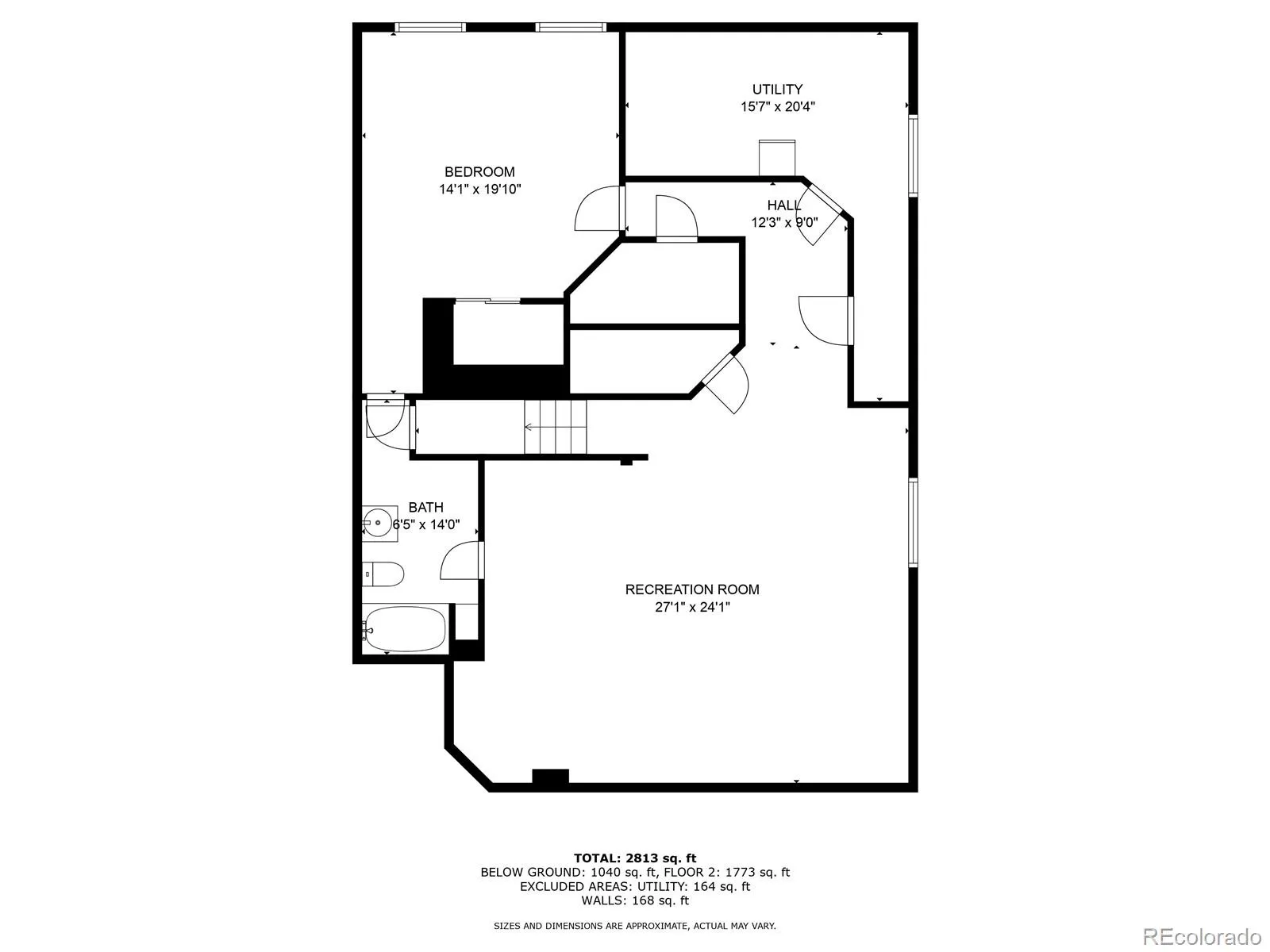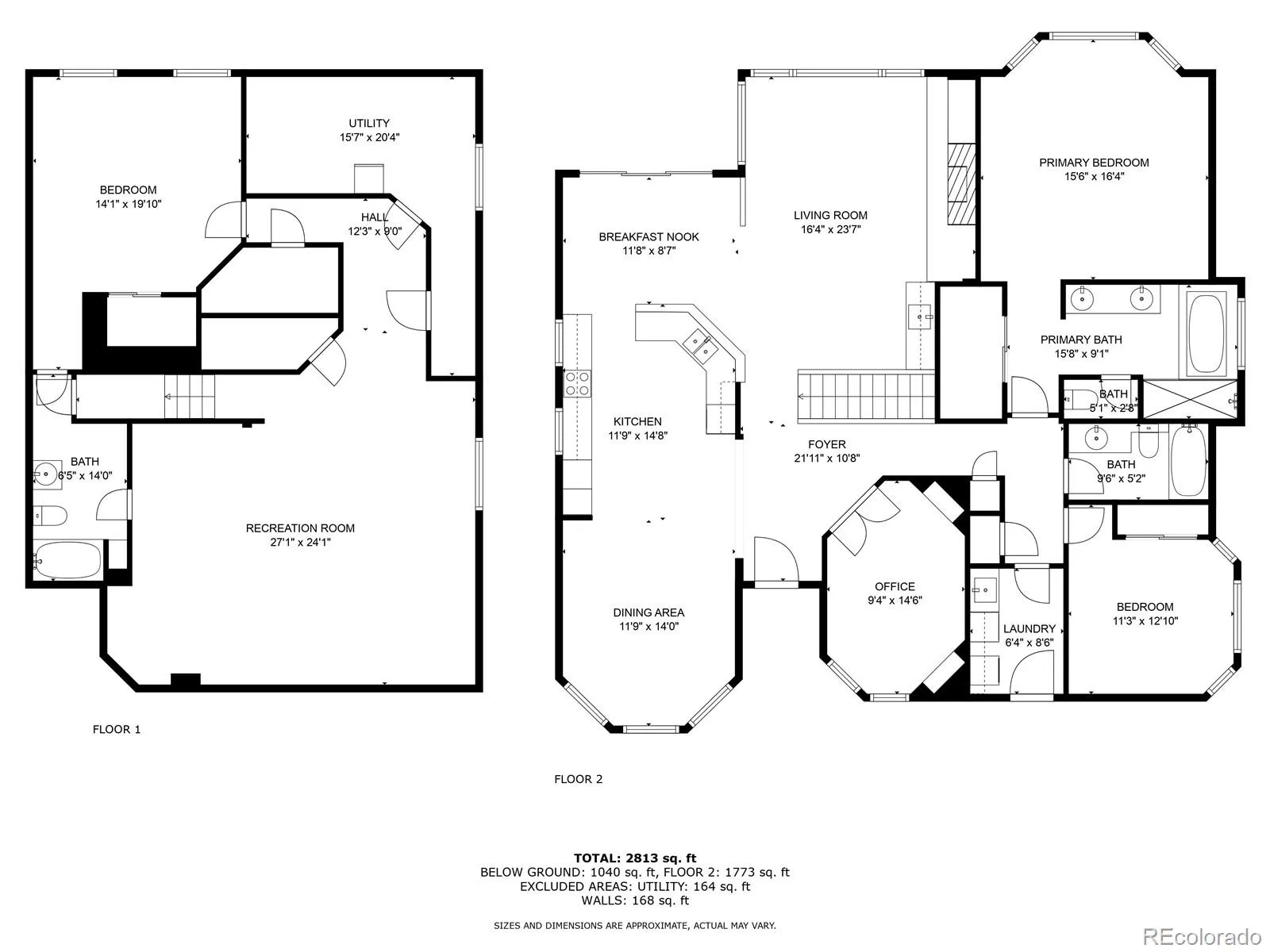Metro Denver Luxury Homes For Sale
Welcome to this beautifully maintained 3-bedroom, 3-bathroom ranch-style home offering almost 3,300 sq ft of comfortable living space in the highly sought-after Gleneagles Village, a gated 55+ community in Highlands Ranch. Step inside to an open-concept main floor that seamlessly connects the living room, dining area, and updated kitchen—perfect for entertaining. Just off the bright breakfast nook, step out onto a large deck overlooking a peaceful backyard setting with no neighbor behind, providing added privacy. A formal dining room provides space for special occasions, while a dedicated office offers the perfect private work area. The spacious primary suite features a luxurious bathroom and a generous walk-in closet. A second bedroom, full bathroom, and a separate laundry room complete the well-designed main level. Downstairs, enjoy a large recreation space ideal for a home theater, gym, or hobby room. A third bedroom and full bath create the perfect private guest retreat, while an additional unfinished area offers plenty of storage. Recent improvements include a newly installed radon mitigation system and a brand-new roof to be installed prior to closing for your peace of mind. Living in Gleneagles Village means more than just a beautiful home—it’s a lifestyle. Enjoy community amenities like a clubhouse, pool, library, and walking paths. Golf enthusiasts will love the nearby course, and the HOA covers lawn care, snow removal, and trash service for easy, maintenance-free living. Don’t miss the opportunity to make this incredible home and community yours.

