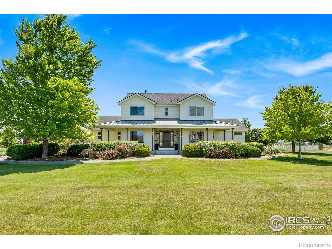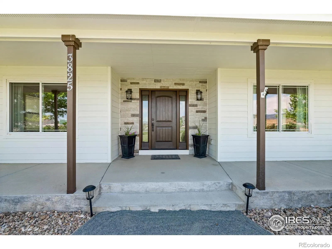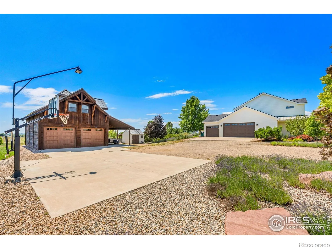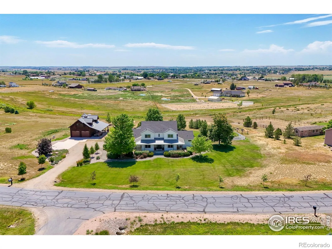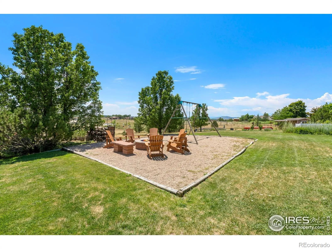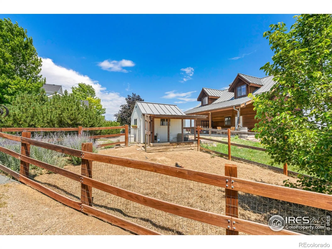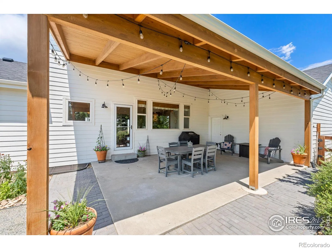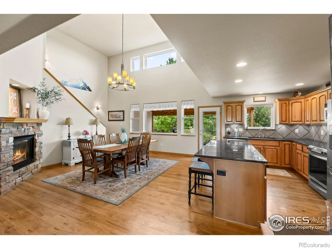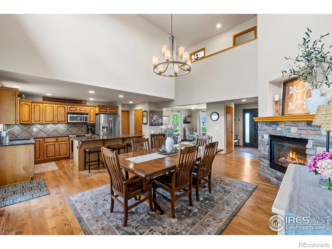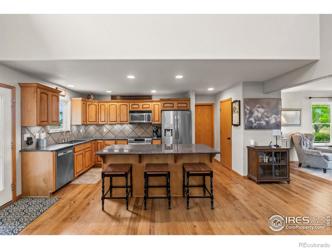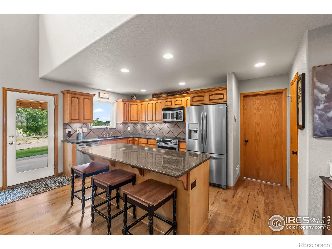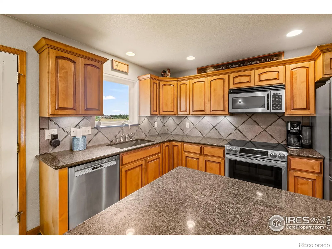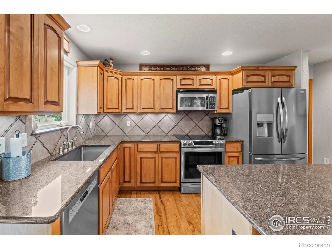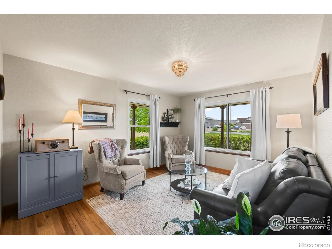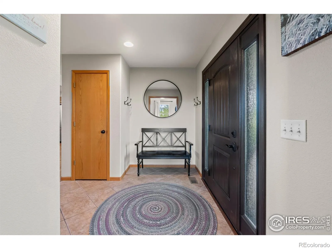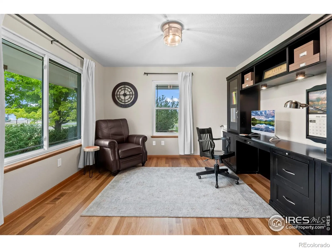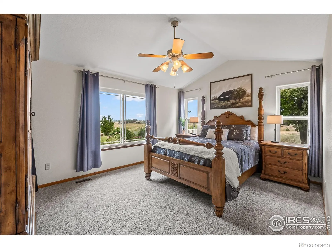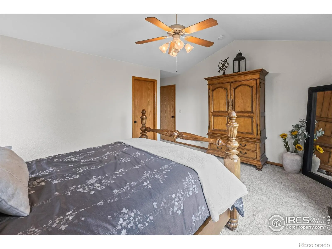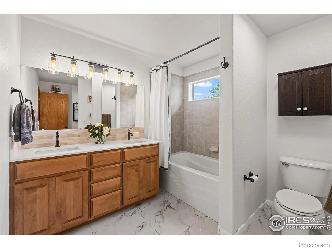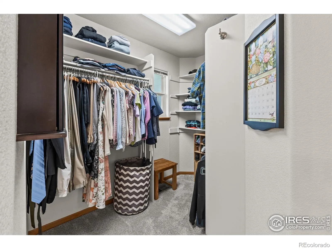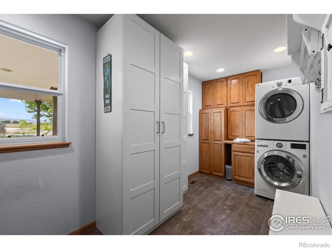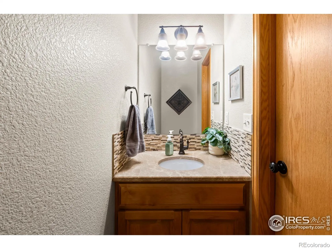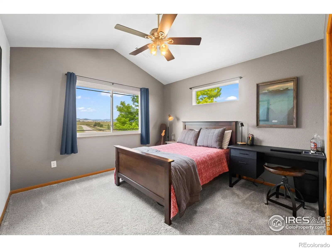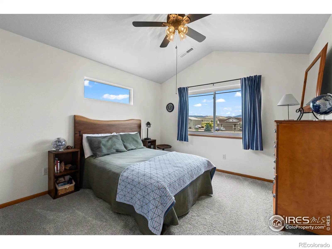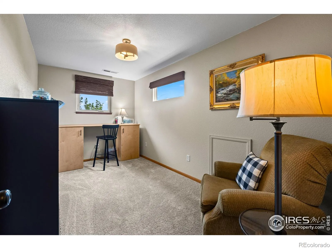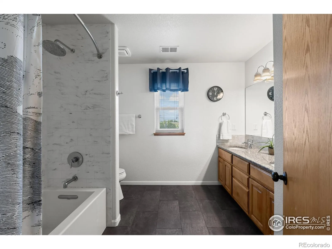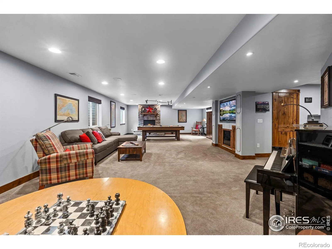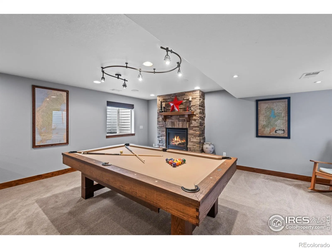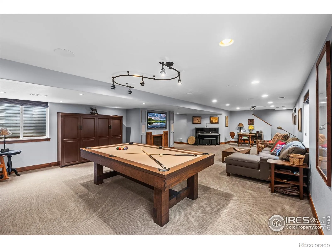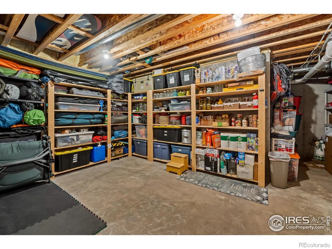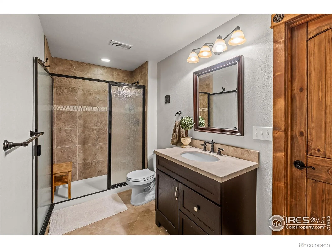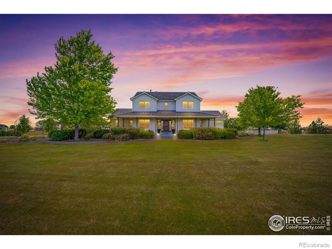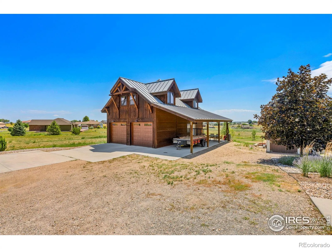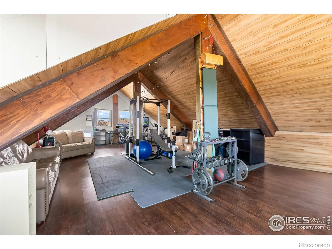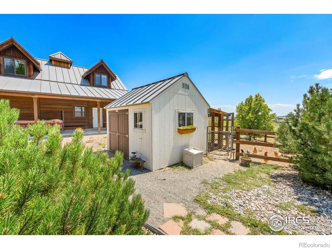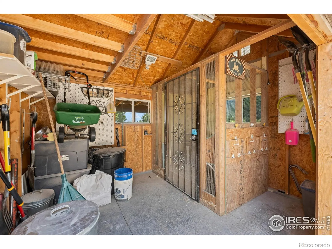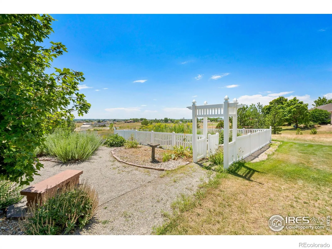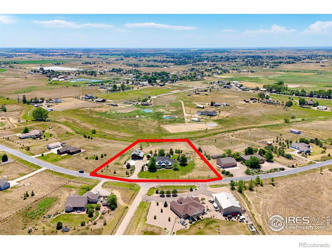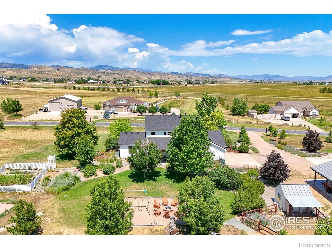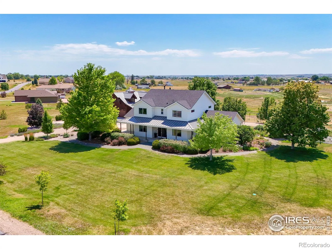Metro Denver Luxury Homes For Sale
Welcome to your dream retreat! You will love this beautifully cared for 3 bed, 4 bath home on an amazing 2.49 acre lot with gorgeous mountain views and space for creativity, hobbies and peaceful living. The 2 car shop with additional workbench area AND a loft provides ample room for all your hobbies. As you step inside this home you will notice the beautiful hickory hardwood flooring and the expansive open floorplan with oversized windows for abundant natural light to flow in. The kitchen is perfectly designed for family gatherings with a large island, granite countertops, Alder cabinetry, SS appliances, induction stovetop and a pantry too. Enjoy the convenience of your main floor master bedroom ensuite with a walk-in closet and a newly updated beautiful bathroom- a serene and private retreat. A bright office with elegant French doors borders the living area, which boasts a lovely corner gas fireplace and a central dining space, perfect for casual dinners or cozy evenings. Off the garage you will find a mudroom housing the laundry room. Freshly carpeted, the upper level includes two additional bedrooms, each with walk-in closets, a beautifully updated bathroom, and an extra flex room-perfect for gaming, crafting, or study time. Designed for fun and fitness, the fully finished basement features a built-in entertainment system, another beautiful gas fireplace, room for a pool table or workout zone, a full bathroom and ample storage. You won’t want to miss the outdoor spaces on this home! Unwind under the covered back patio overlooking a fenced garden with raised beds, and an irrigation system-ready for your green thumb. A firepit and dedicated seating area sets the stage for all your memorable gatherings. A charming custom-built chicken coop adds character to this exceptional property- horses allowed too! Don’t miss your chance to own this turn-key sanctuary. Schedule a private showing today and experience the allure and lifestyle this home offers!

