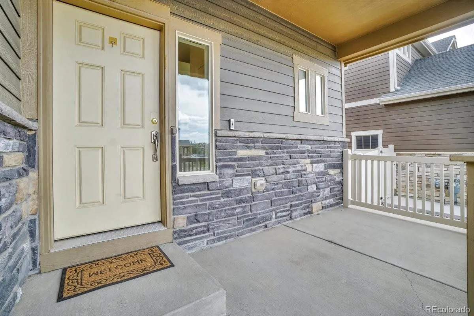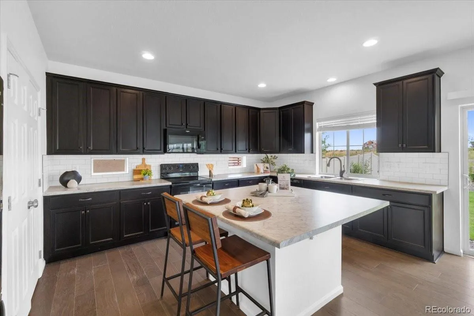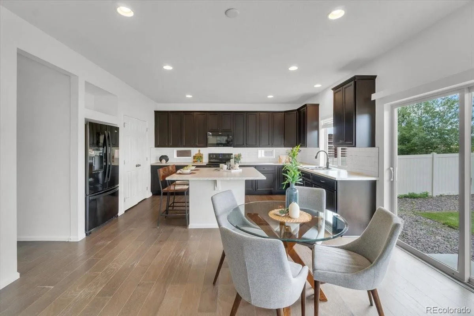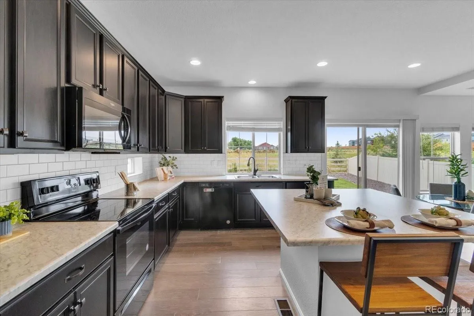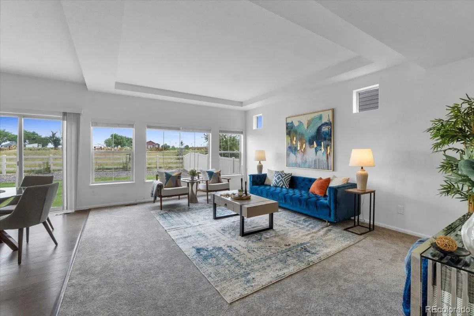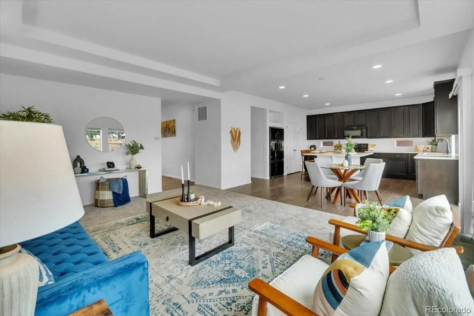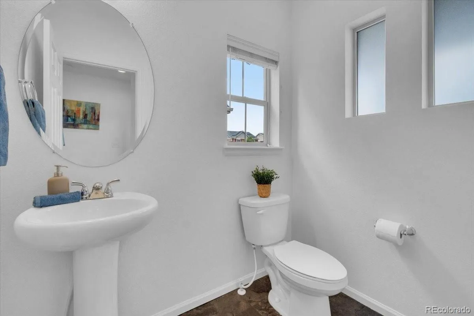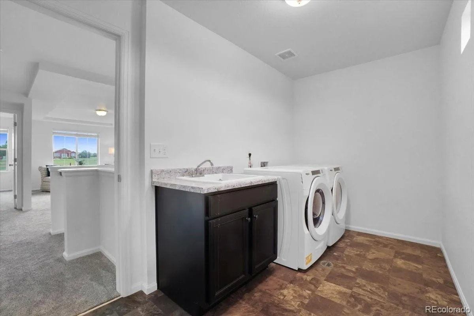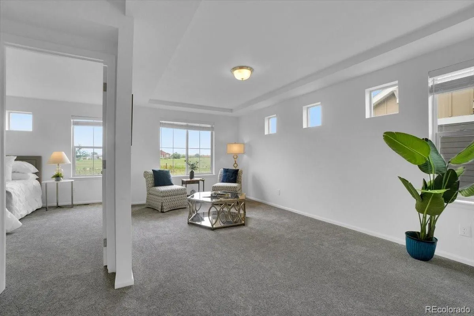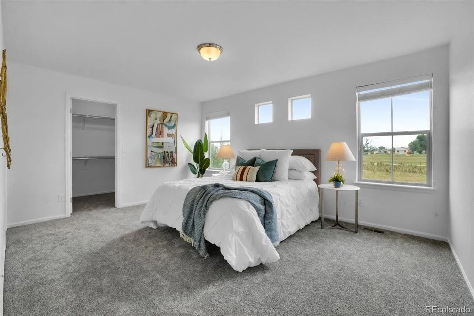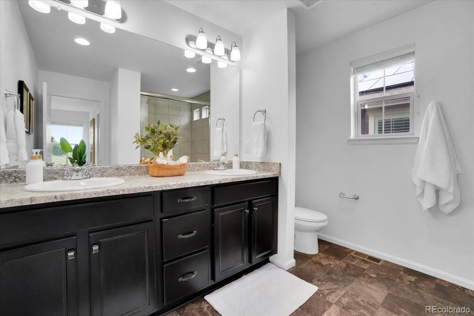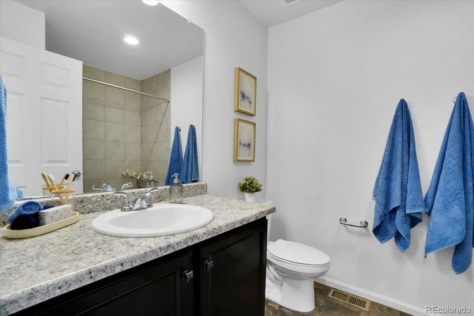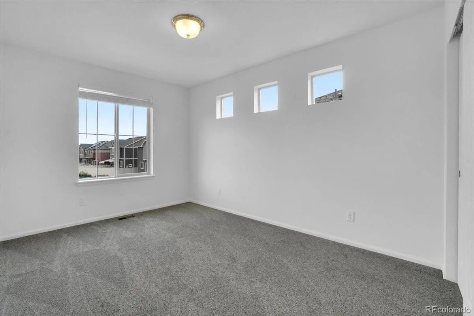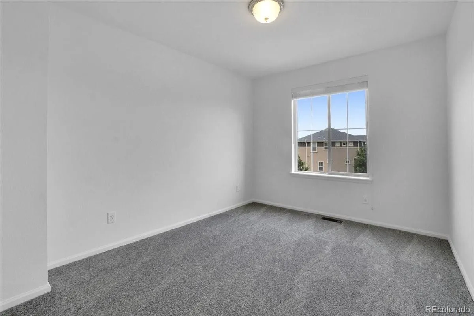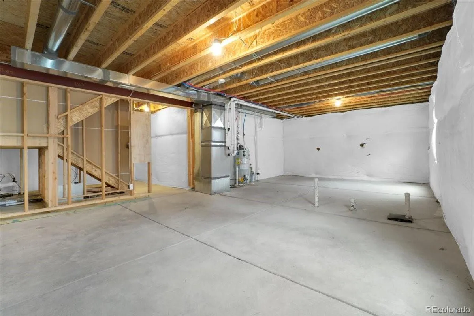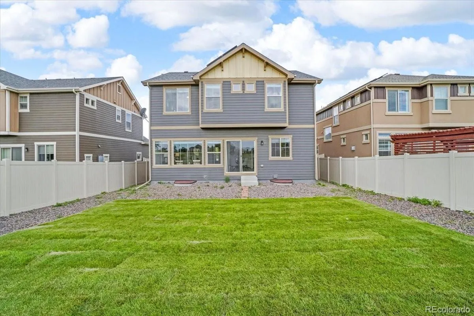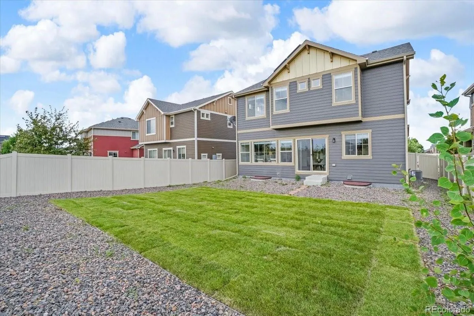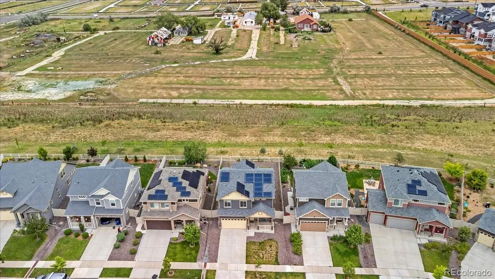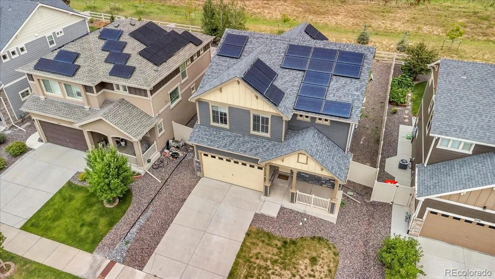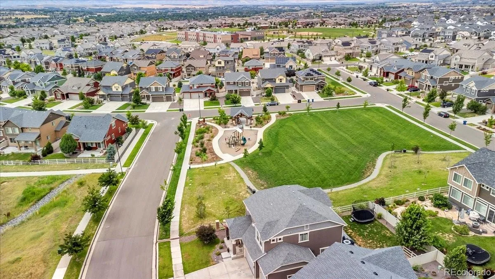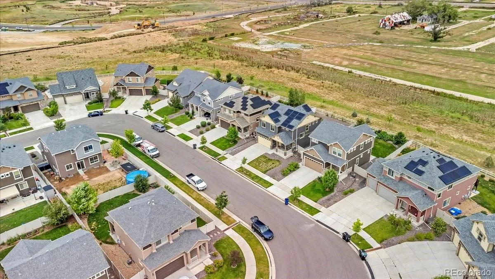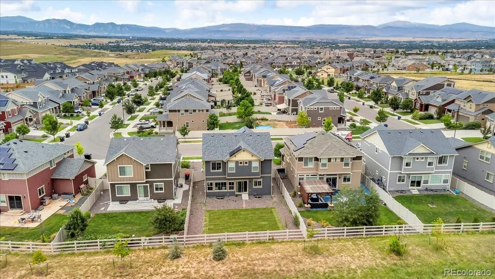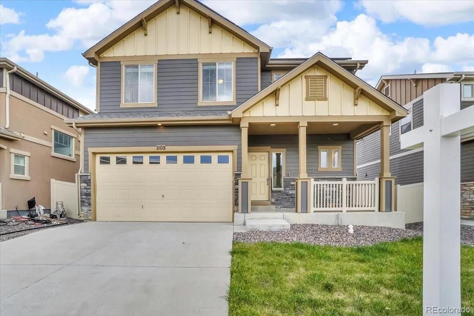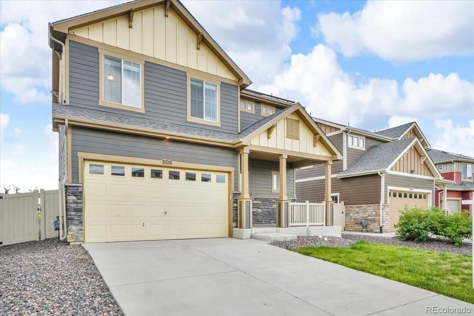Metro Denver Luxury Homes For Sale
This fabulous 4-bedroom, 3-bath home backs to open space, offering added privacy in the highly desirable Erie Highlands community. Thoughtfully updated with owned solar panels (no cost to buyer), a brand-new roof, new radon mitigation system, fresh carpet, fresh interior paint, and new sod, this home delivers major upgrades that will save the next owner thousands. The open-concept main floor features a bright, spacious kitchen with a large island—ideal for everyday living, dining, and entertaining. Upstairs, enjoy a generous primary suite with peaceful east-facing views, a walk-in closet, and a luxurious en-suite bath. A versatile loft offers space for a playroom, gym, home office, or creative retreat, along with two additional bedrooms, a full bath, and convenient upstairs laundry. Residents love Erie Highlands for its community pool, clubhouse with fitness center, neighborhood parks, and scenic trails—all within the top-rated St. Vrain Valley School District. Just a short drive to Boulder or Denver, this home perfectly blends suburban comfort with a true Colorado lifestyle in an ideal location.

