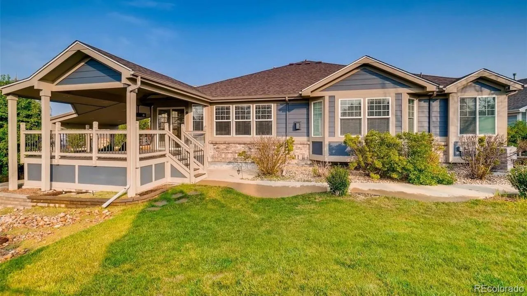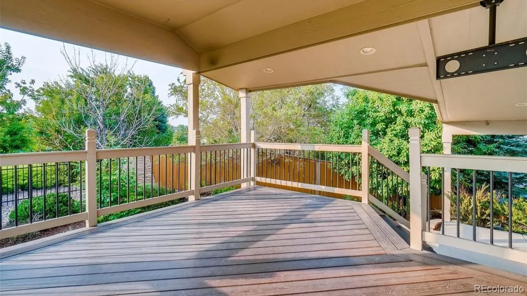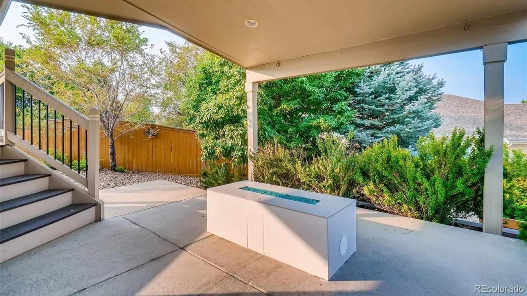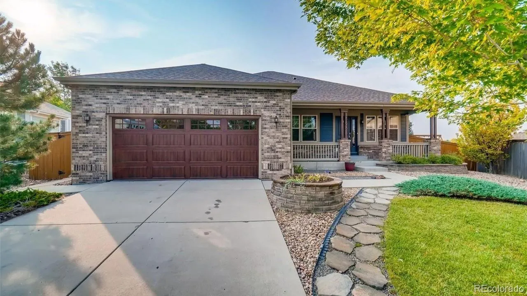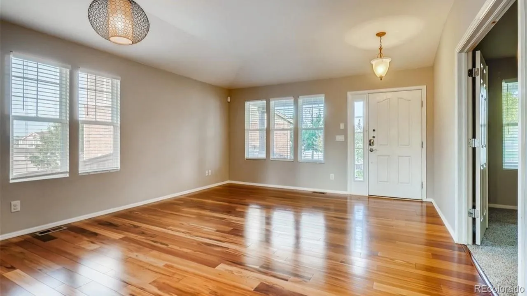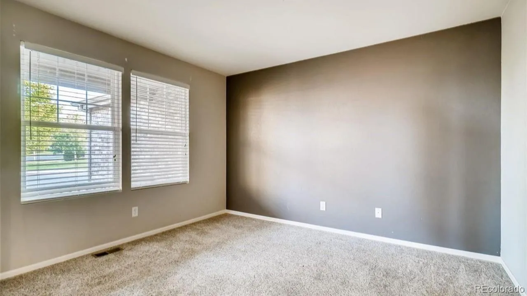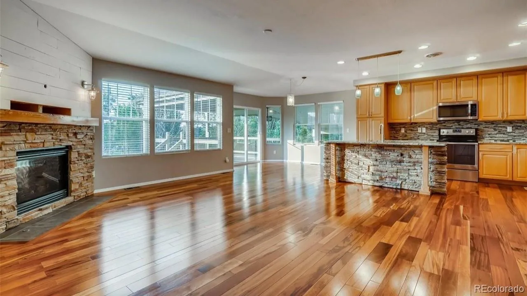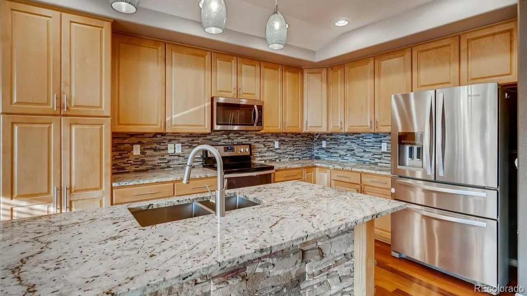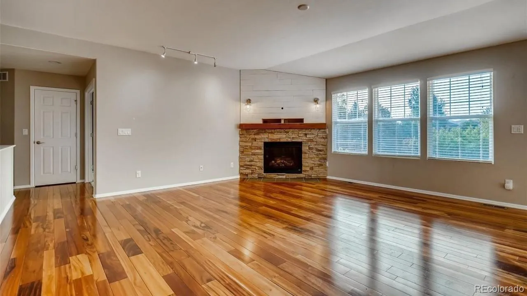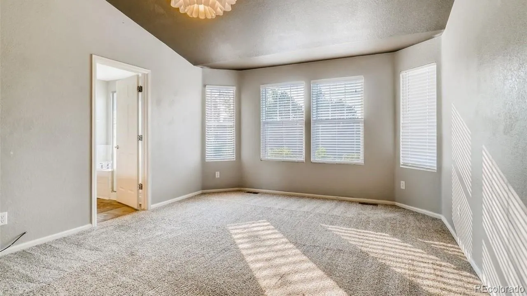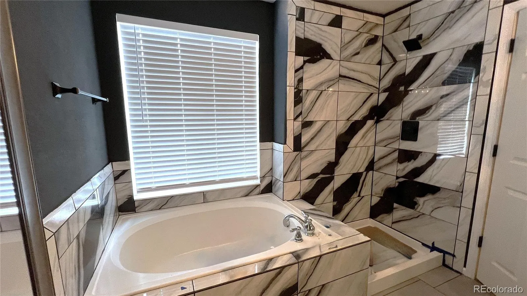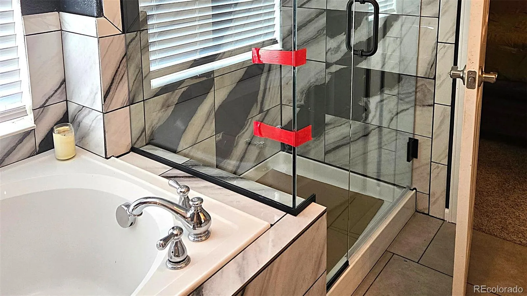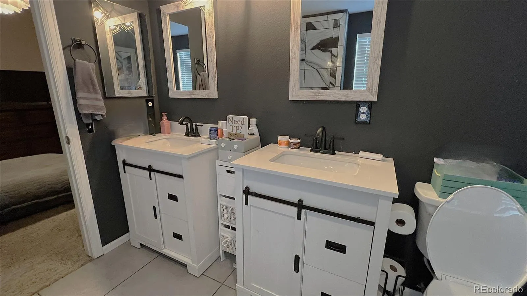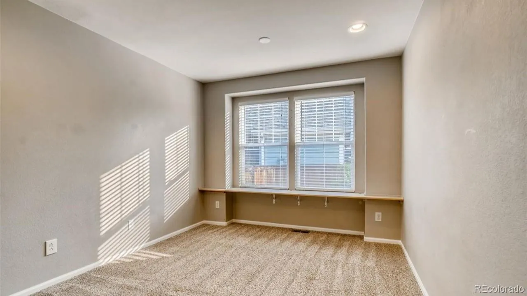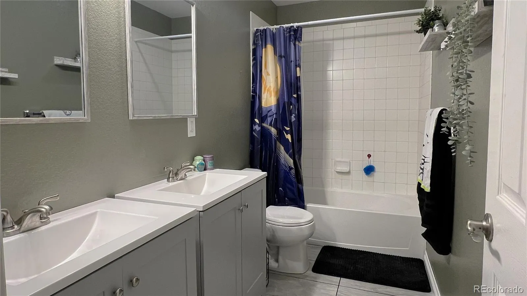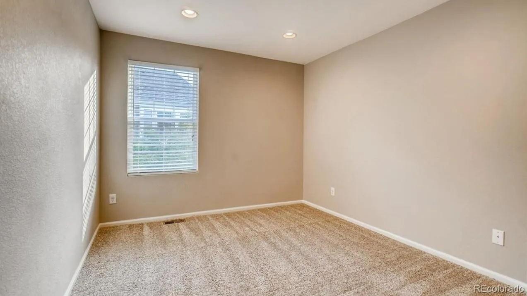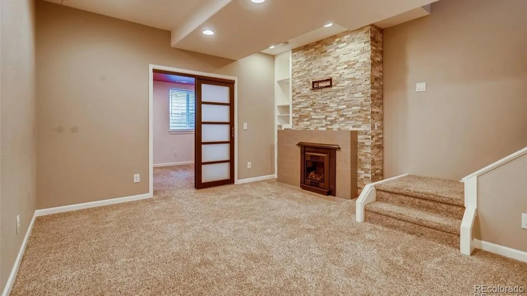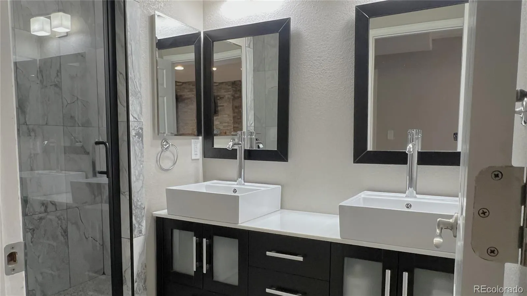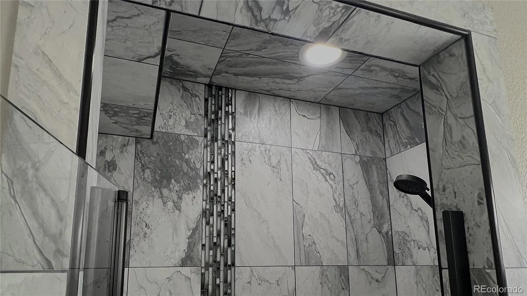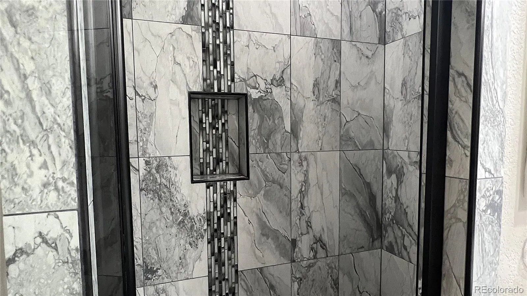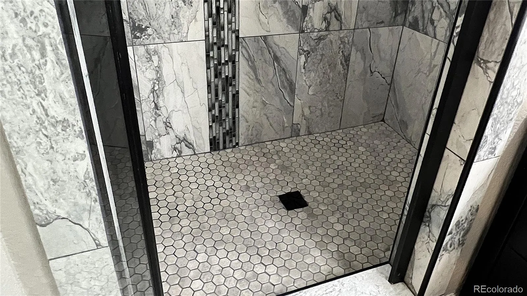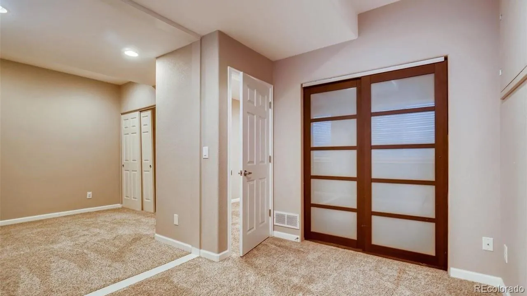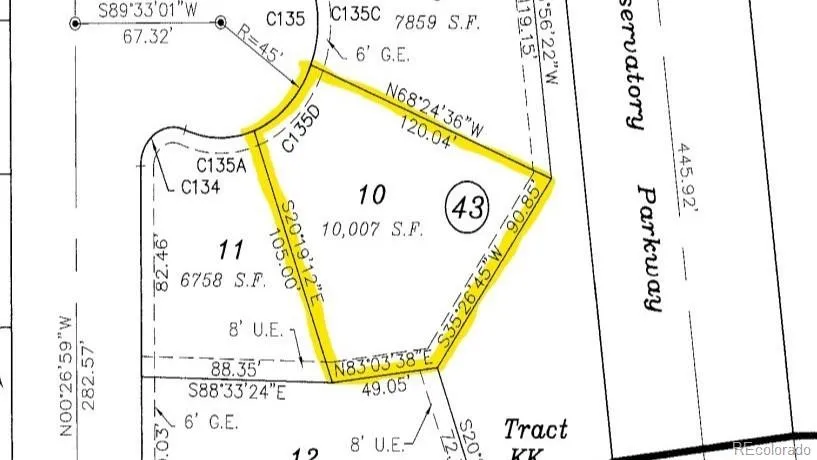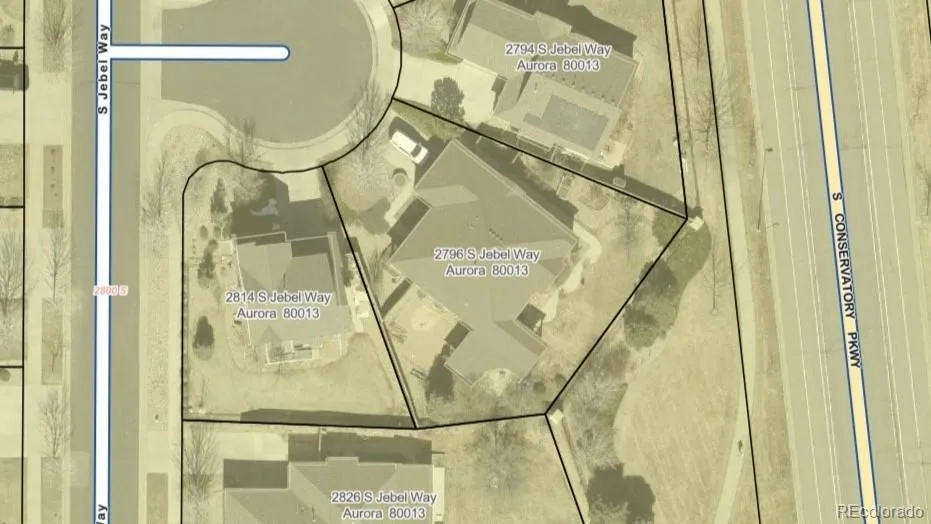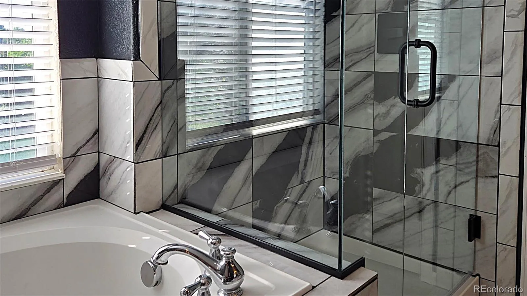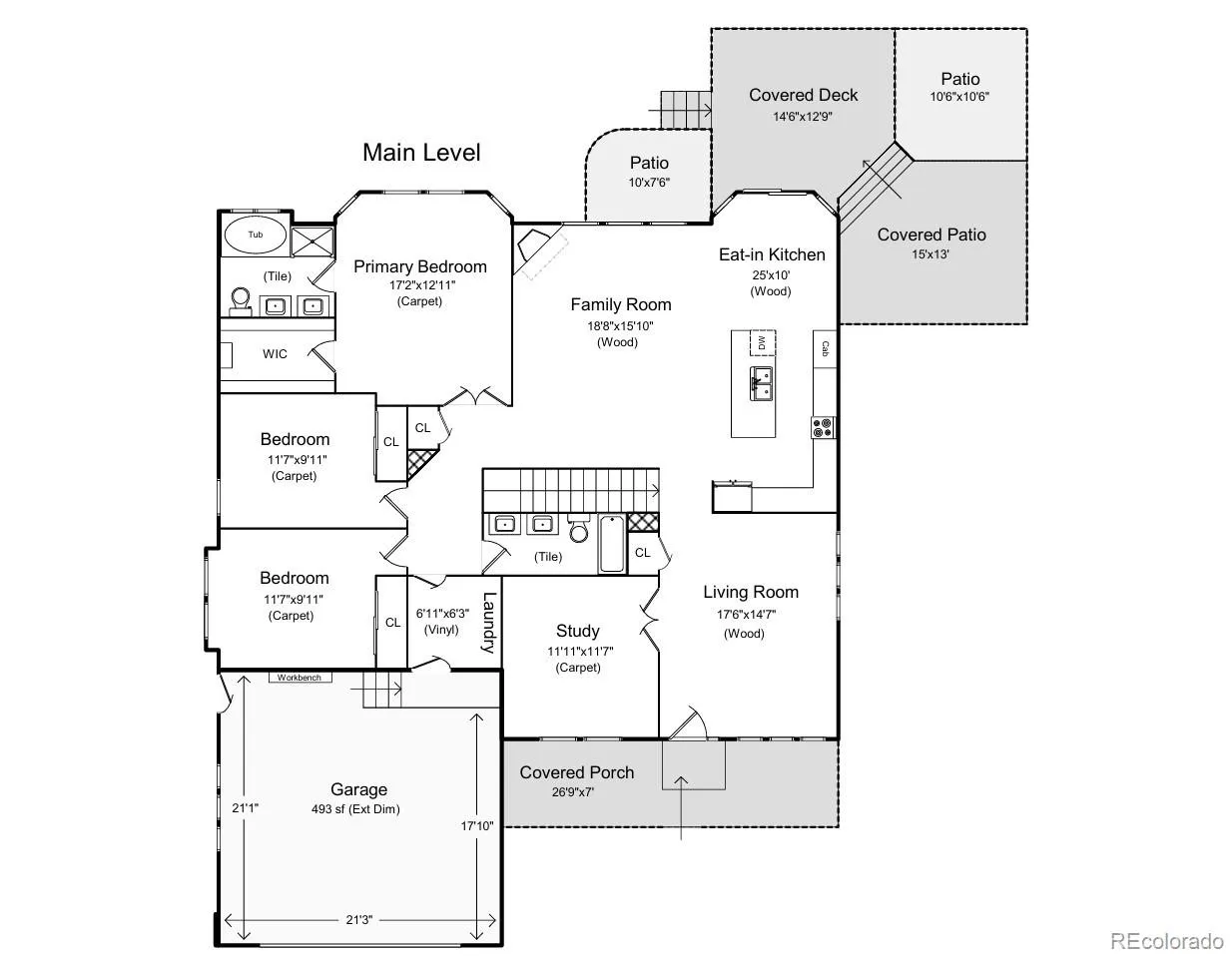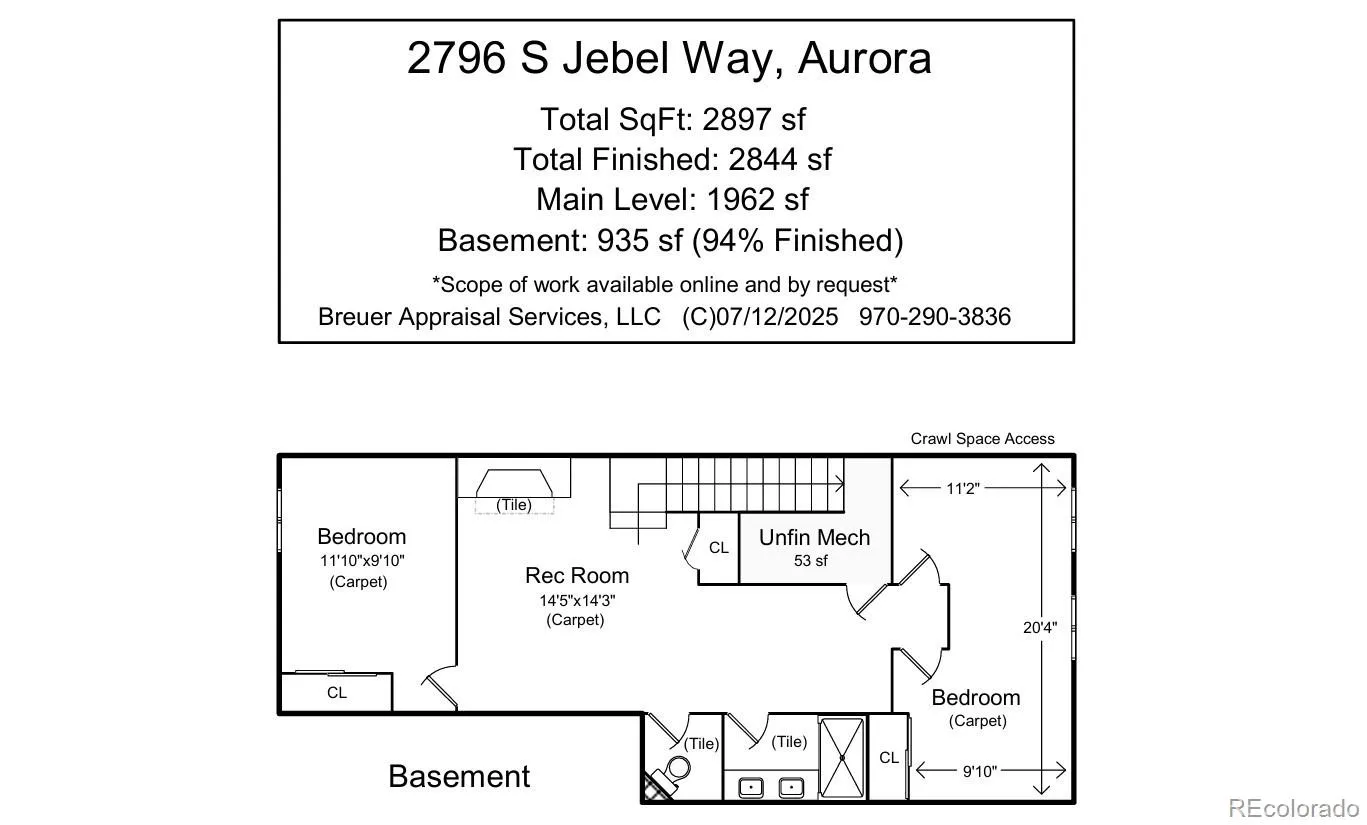Metro Denver Luxury Homes For Sale
** Professional Photos coming soon (NOTE: most photos are older) ** ASSUMABLE 3.75% VA LOAN!! ** This could save you up to $1,000 per month in your mortgage payment! Over $60,000 in custom upgrades! No showings until July 18th. Almost a quarter acre cul-de-sac lot. The secluded backyard features a large custom covered deck, lower covered patio with modern freestanding open fireplace, ideal for entertainment or relaxing. From the left of the entry is a large office with French doors and the living room/dining room area. Throughout the main level living area, enjoy the warmth of the exotic 3/4″ solid hardwood flooring! Further in is the fully updated kitchen with granite counters, stainless appliances, large island and informal dining area. This open floor plan has the kitchen facing the large great room with decorative stone gas fireplace. The main level primary suite includes a walk-in closet and newly updated 5-piece bathroom with frameless shower! There are also two secondary bedrooms, a full bathroom and laundry to finish out the main floor. The full finished basement includes a large bonus room with its own gas fireplace, two additional large bedrooms, and a beautifully updated 3/4 bath with dual vanities. The home is conveniently located just a short walk to the community pool and elementary school.

