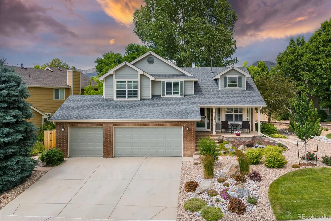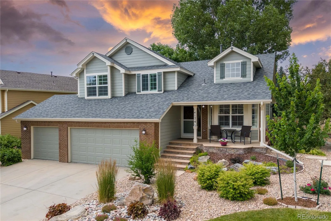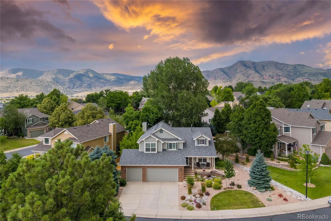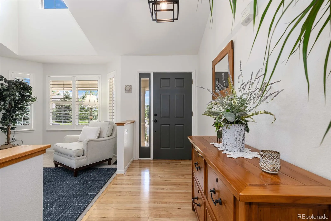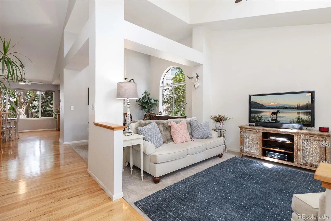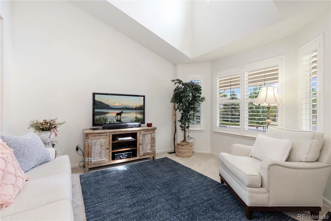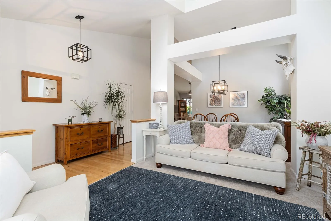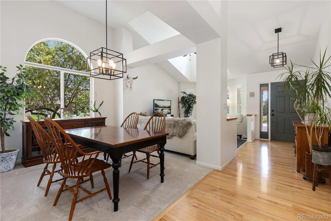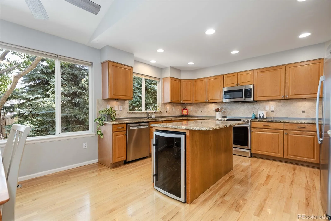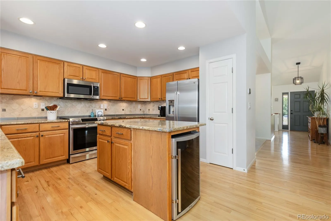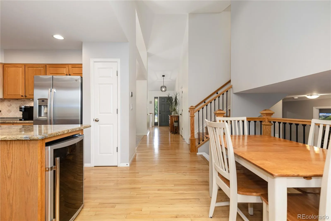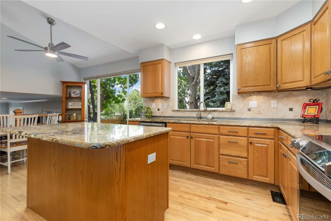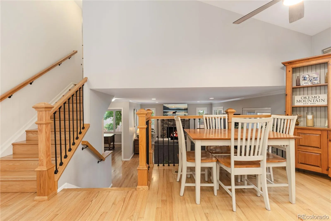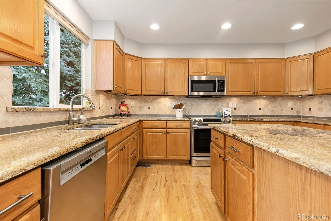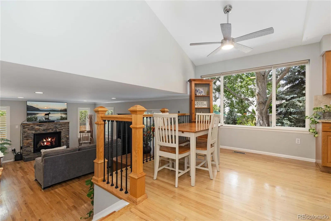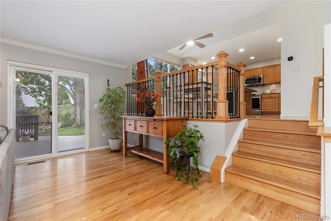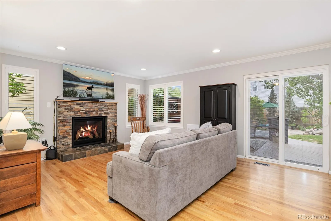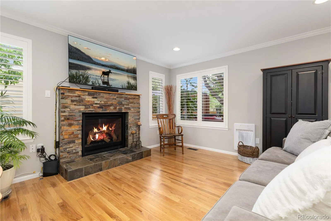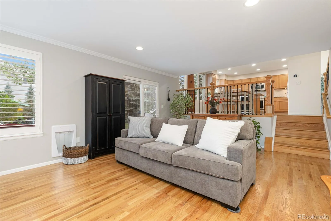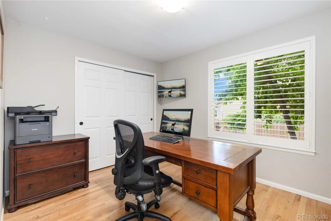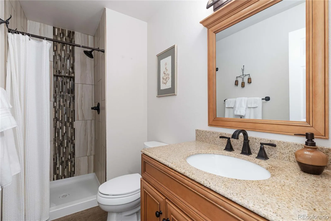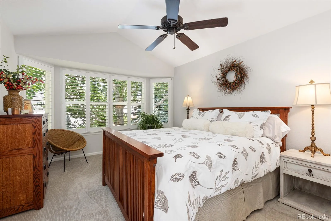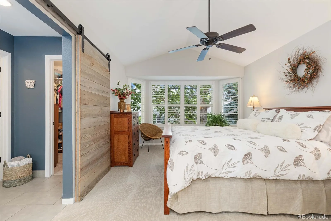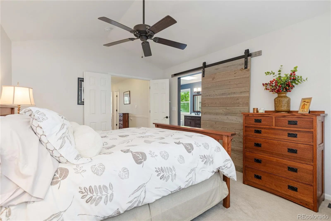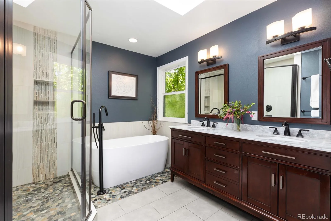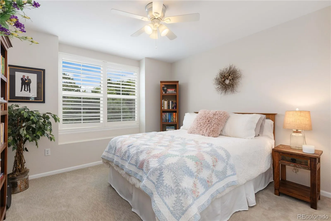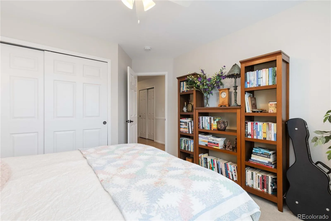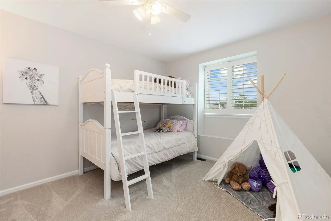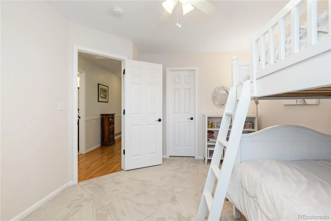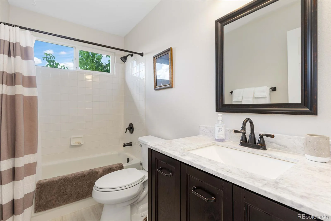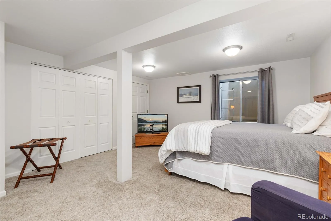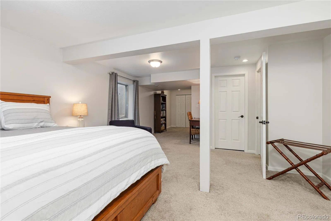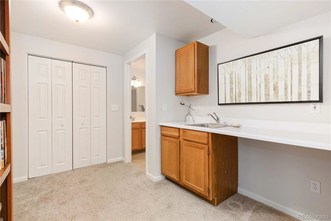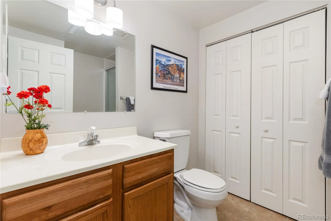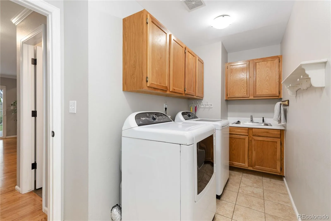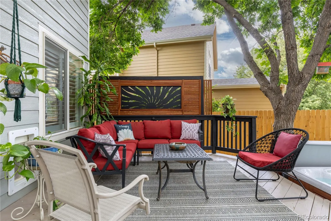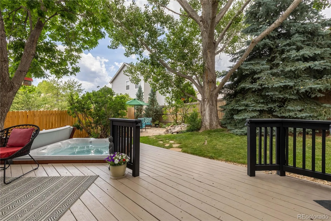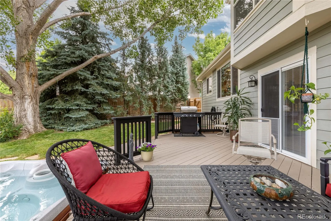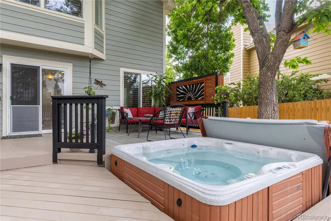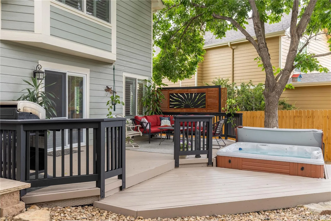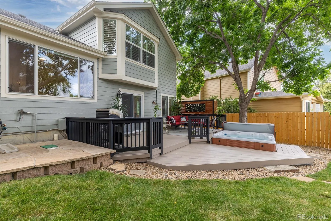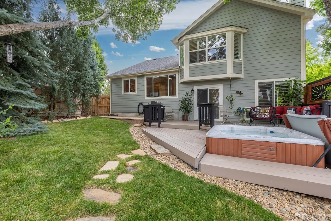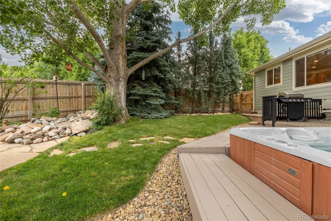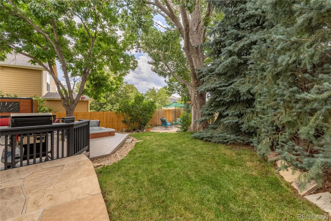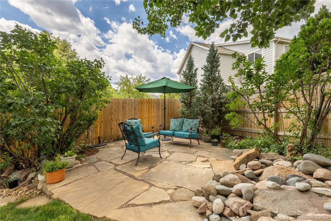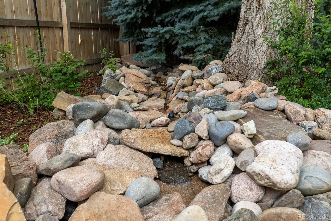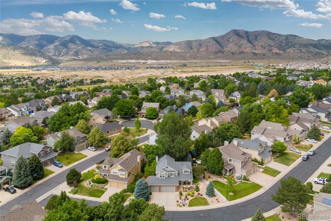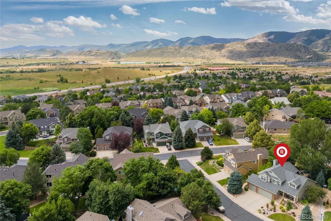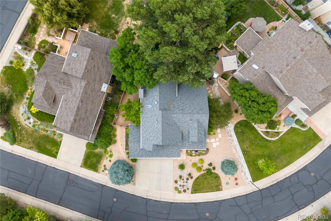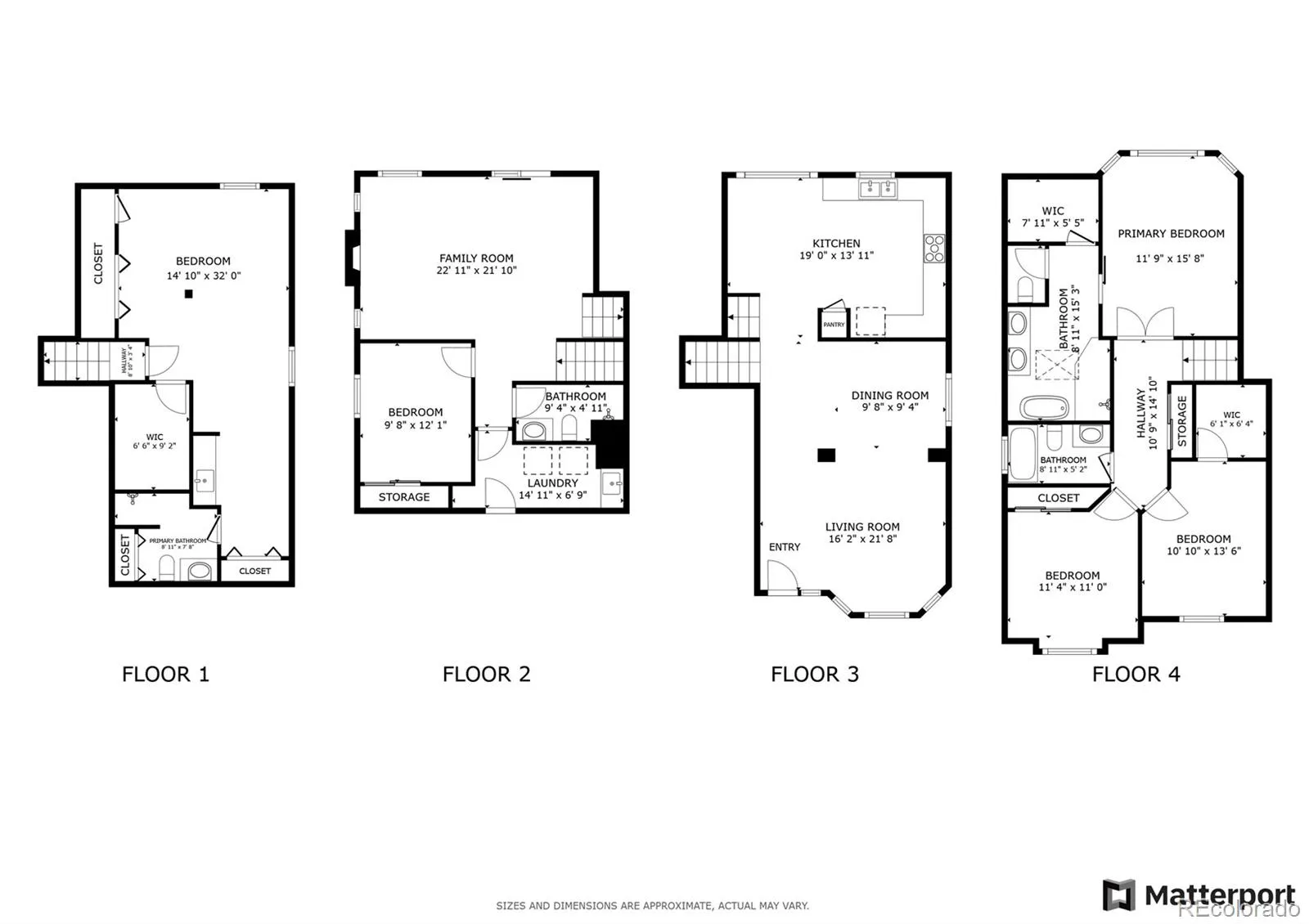Metro Denver Luxury Homes For Sale
Beautifully maintained and move-in-ready, this Summit Glen gem offers comfort, privacy, and a dreamy backyard retreat. Located in a quiet neighborhood with only one way in and out, there’s minimal traffic, creating a peaceful setting. Step into the lush backyard oasis featuring a large deck, custom privacy wall, hot tub, and a serene stone patio that overlooks a babbling brook water feature. Mature trees provide natural shade and seclusion, while the manicured front yard and classic covered porch offer a warm and welcoming curb appeal. Inside, enjoy both formal and informal living spaces, glowing hardwood floors, soaring two-story ceilings, and abundant natural light. The family room centers around a cozy fireplace with a natural stone surround and includes built-in blinds on the patio door for added convenience. The chef’s kitchen features granite countertops, an abundance of warm wood cabinetry, a center island for easy prep, and a beverage refrigerator. Bedrooms are thoughtfully placed on every level, including an upper-level primary suite with a luxurious spa-inspired bathroom complete with a walk-in shower with pebble flooring, radiant heated flooring, and a freestanding tub. Recent updates include a new roof, exterior paint, garage doors, gutters with guards, side fencing and gates, whole house humidifier, hot water tank, and skylight—all completed in 2024. Additional upgrades include a new fireplace and plantation shutters in 2022, and a custom deck privacy wall in 2025. Located in a prime Lakewood location near Morrison Road for quick access to the mountains, with Bear Creek State Park and everyday shopping and dining just minutes away.

