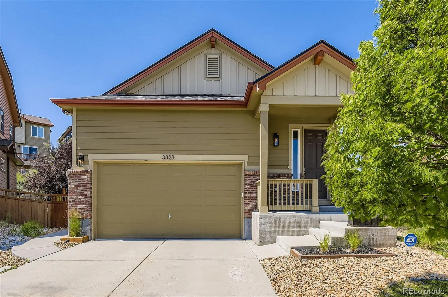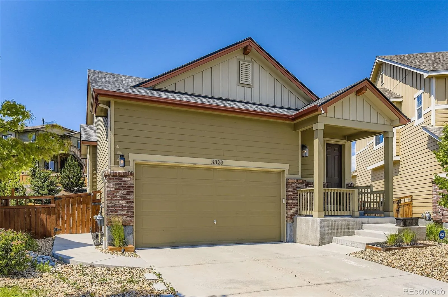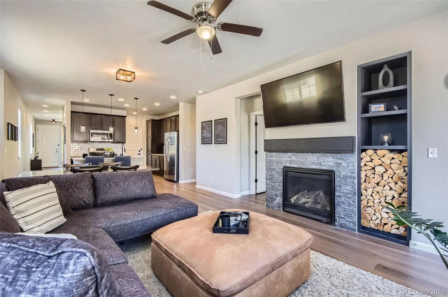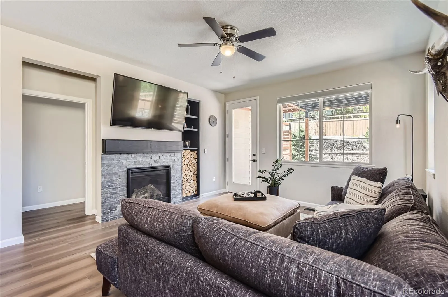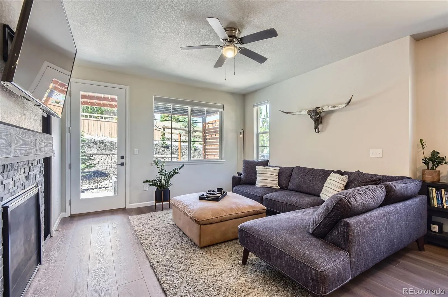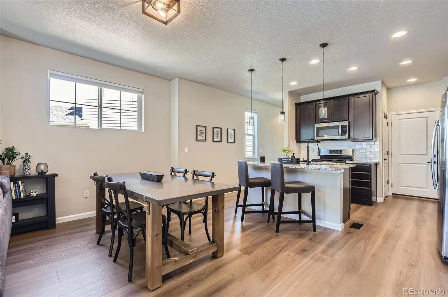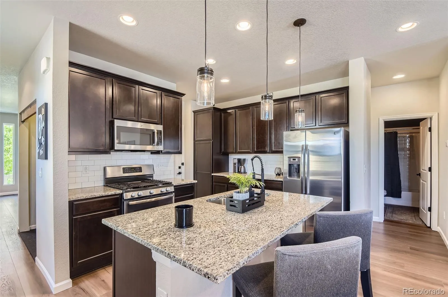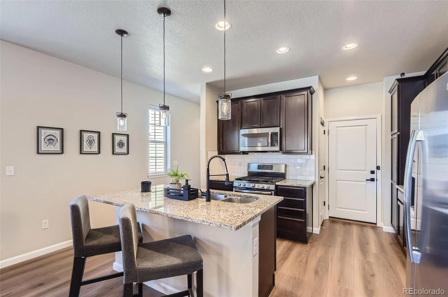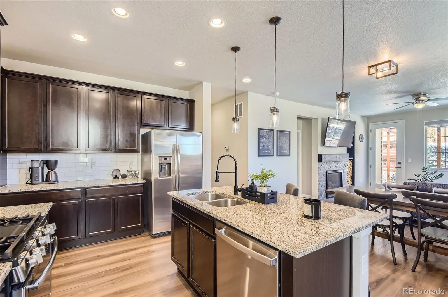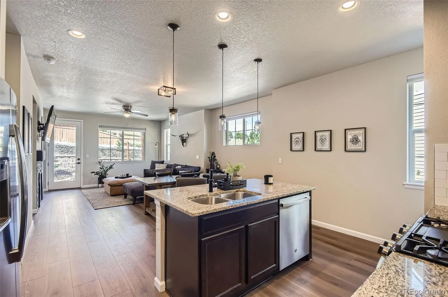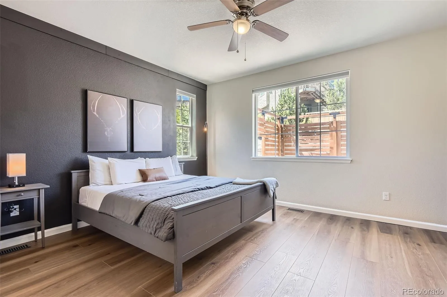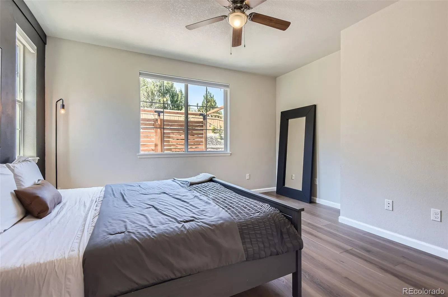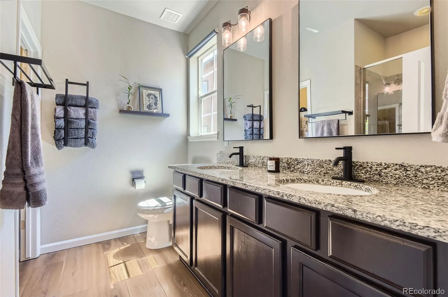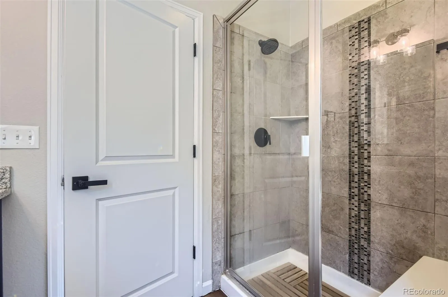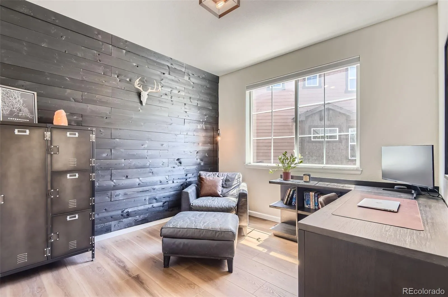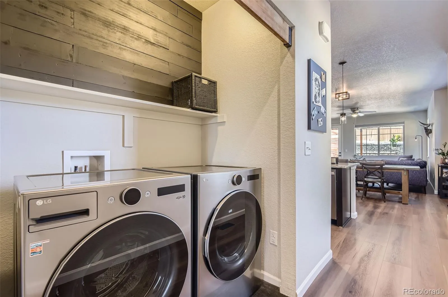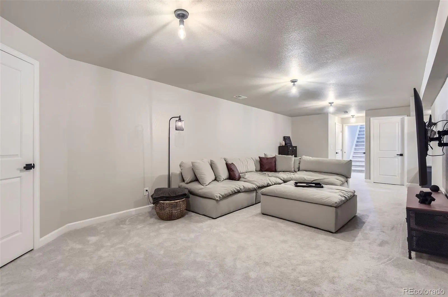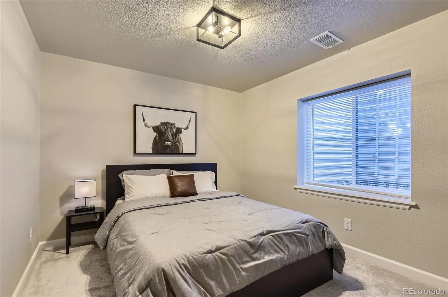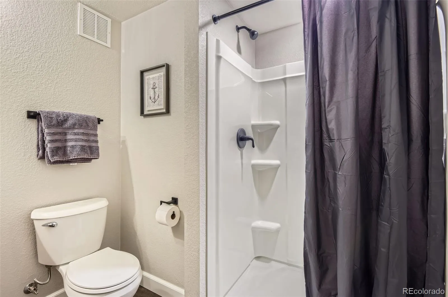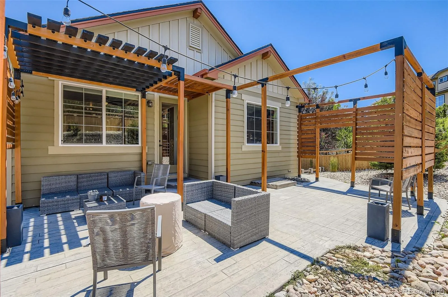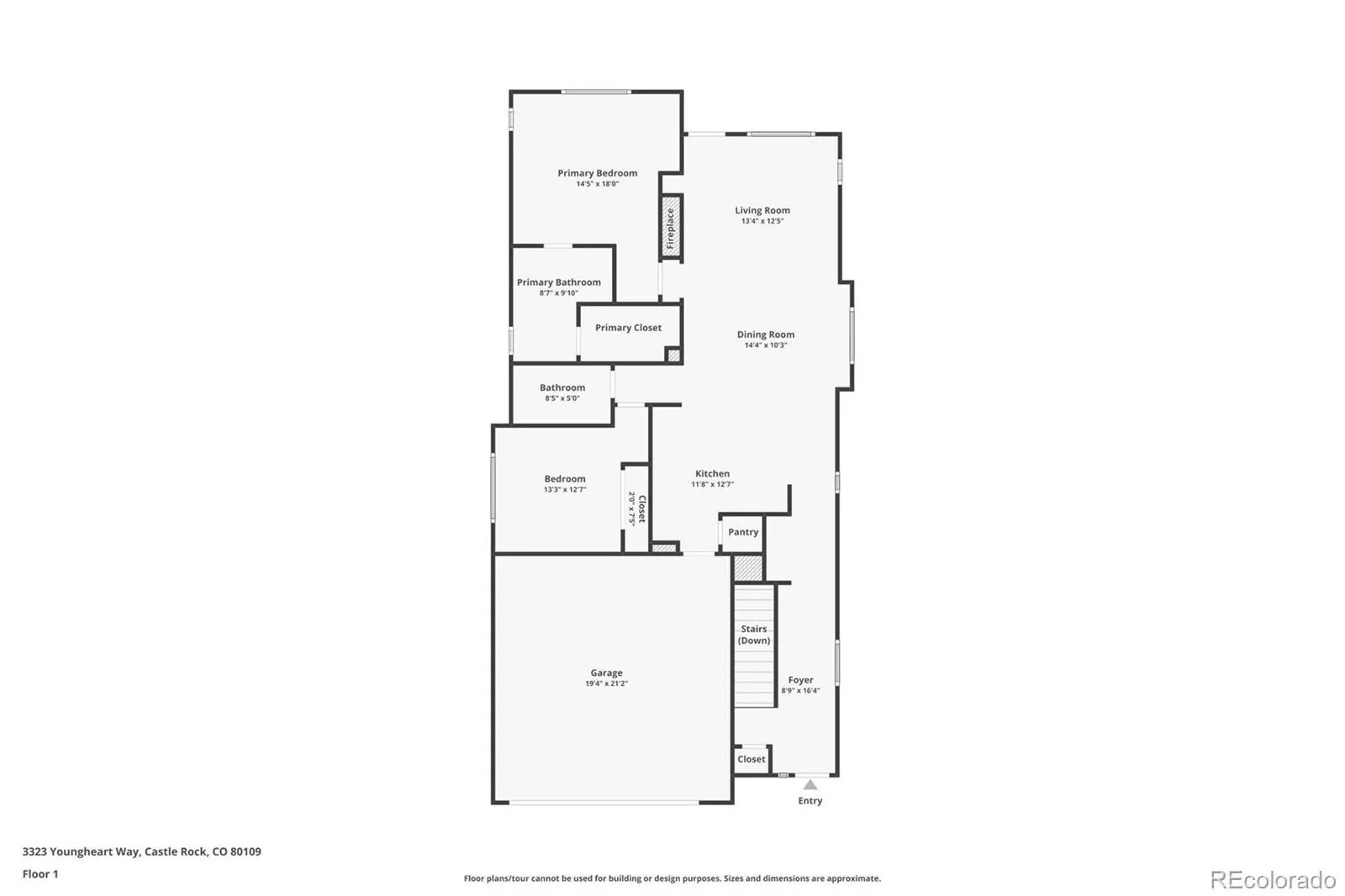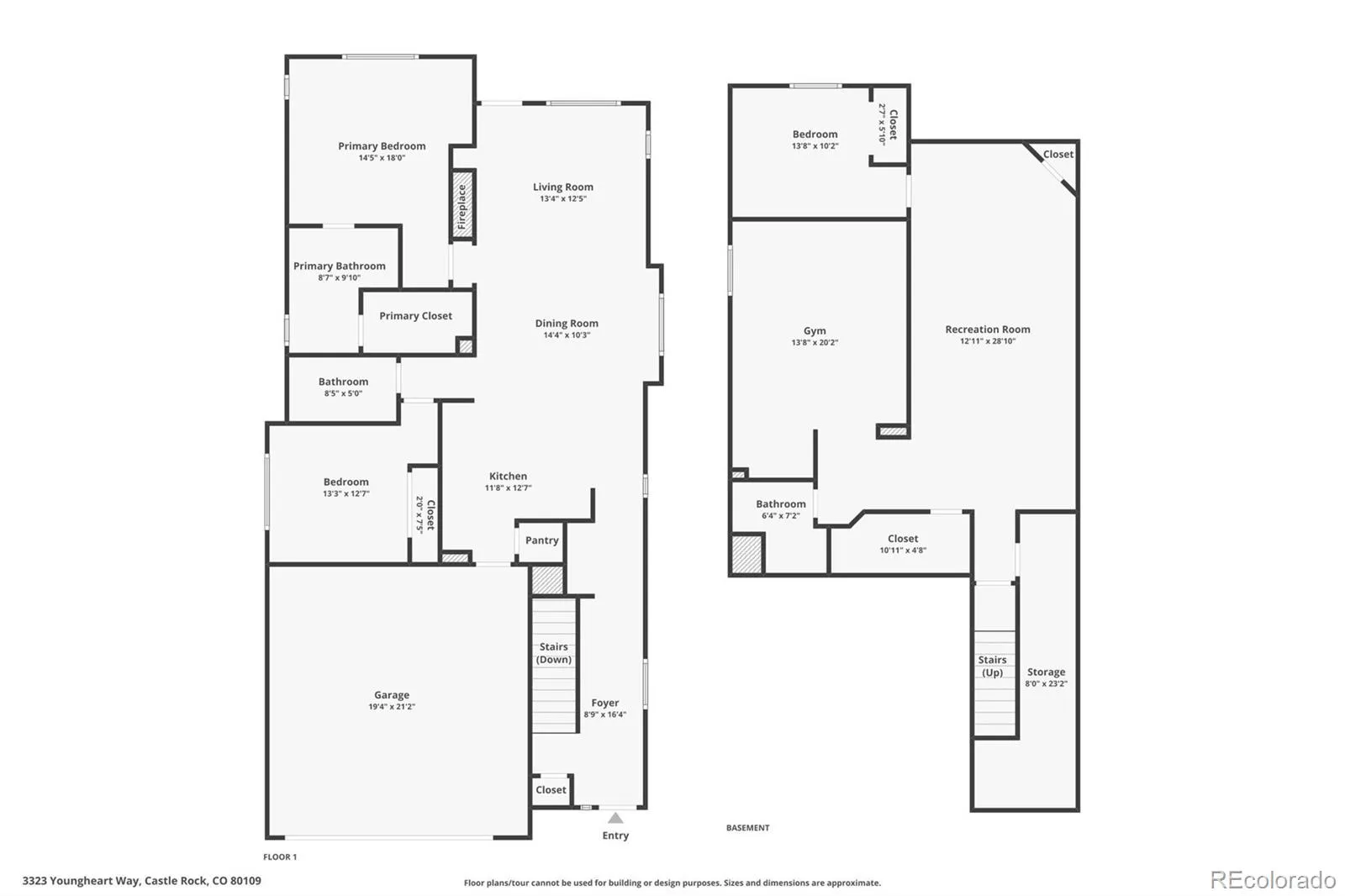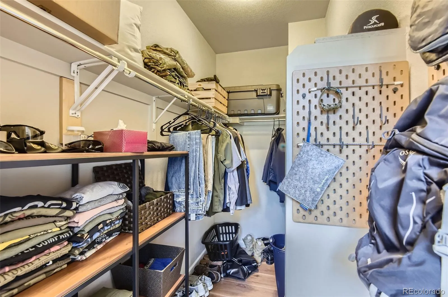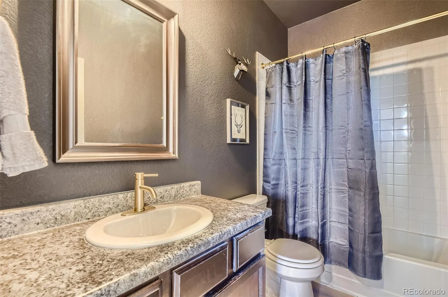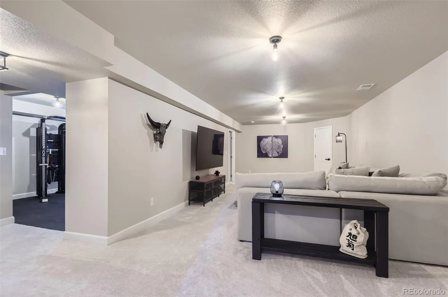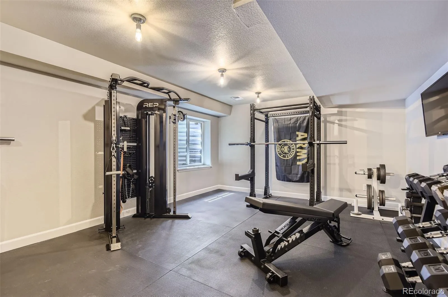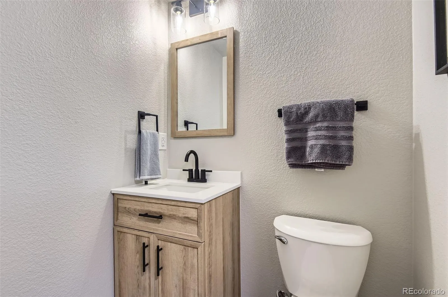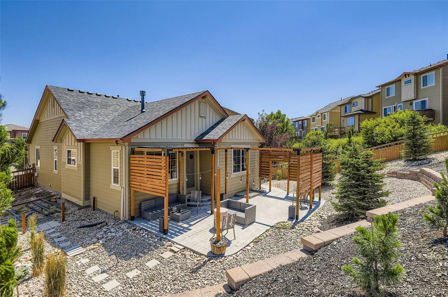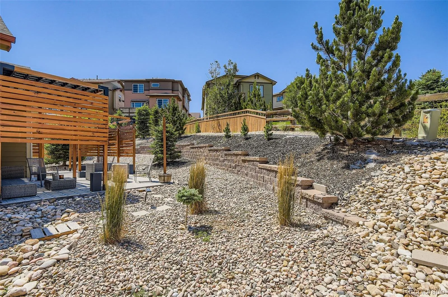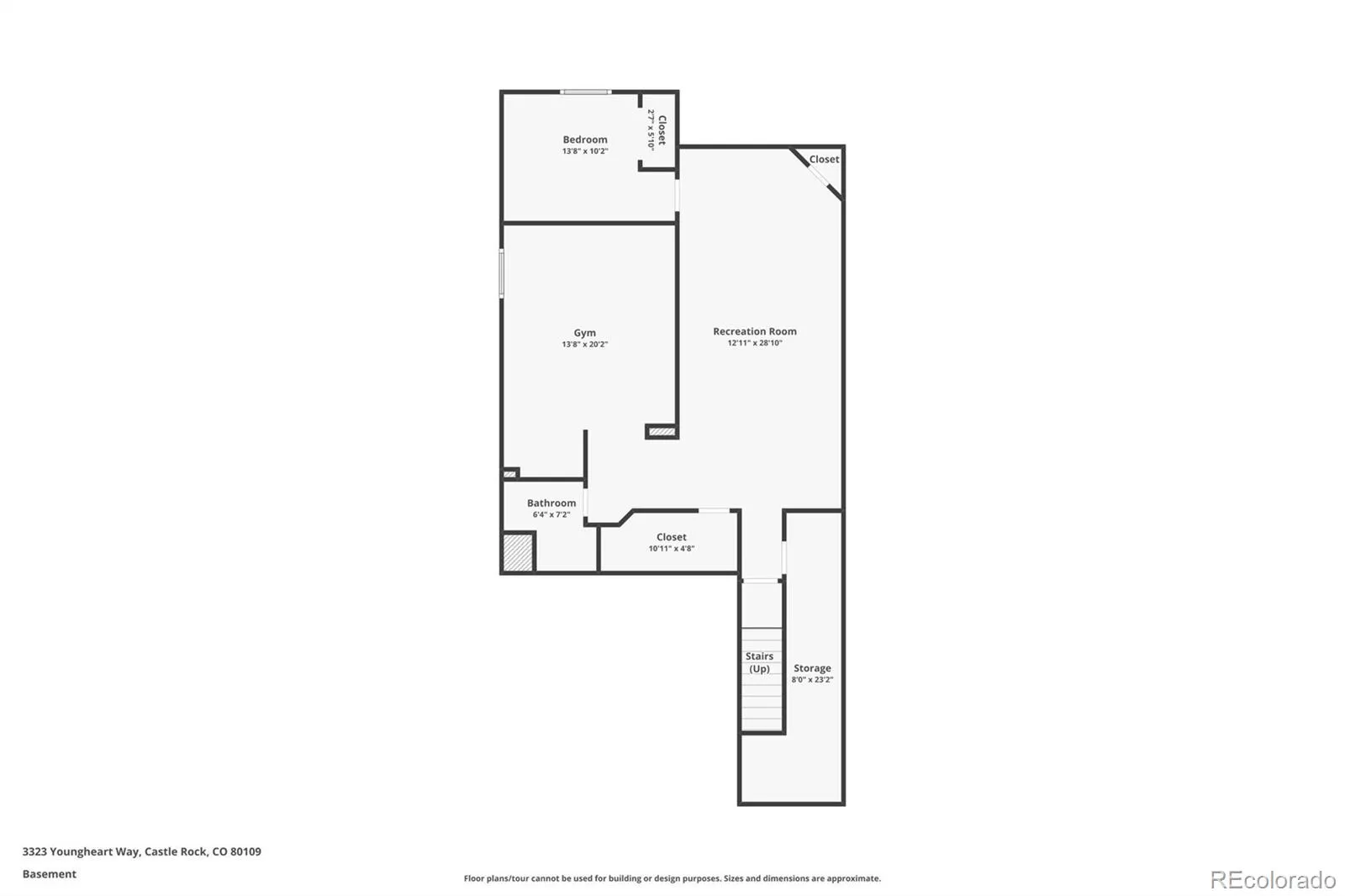Metro Denver Luxury Homes For Sale
Welcome to this stunning 3-bedroom, 3-bathroom home located in The Meadows neighborhood of Castle Rock. Tucked into a quiet cul-de-sac and adjacent to open space with direct trail access, this thoughtfully designed residence offers a perfect blend of comfort, functionality, and style. Step inside to an open-concept main level featuring brand-new luxury vinyl plank (LVP) flooring and an abundance of natural light. The spacious kitchen is a chef’s dream with granite countertops, stainless steel appliances (including a brand-new dishwasher), a large center island with seating, and ample cabinet storage. The inviting living room is anchored by a gas fireplace with a custom tile surround and flows seamlessly out to the xeriscaped backyard — perfect for entertaining or relaxing. Enjoy the stamped concrete patio beneath a charming pergola, and appreciate the additional trees thoughtfully planted for added privacy. Pet owners will love the convenient dog door leading to the garage with a climate-controlled dog house and dog run (removable at buyer’s request). The main level offers ideal single-level living with a spacious primary suite featuring a walk-in closet, dual vanity, and a walk-in shower. A secondary bedroom/office and full bathroom complete the main floor. Downstairs, the finished basement boasts a large living space, a third bedroom, a 3/4 bathroom, and a flexible bonus area currently used as a gym — easily convertible into a non-conforming 4th bedroom, office, or playroom. Additional upgrades include a newer roof with Class 4 impact-resistant shingles (installed 1.5 years ago), and access to community amenities including a clubhouse, pool, and playground. Location Highlights: Short drive to downtown Castle Rock and the outlet mall, easy access to I-25, and quiet cul-de-sac location adjacent to open space. Don’t miss this rare opportunity to own a move-in ready home in one of Castle Rock’s most desirable neighborhoods!

