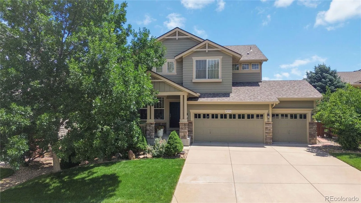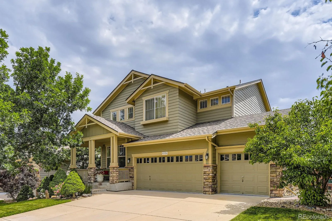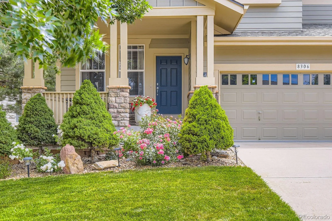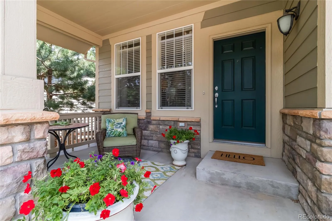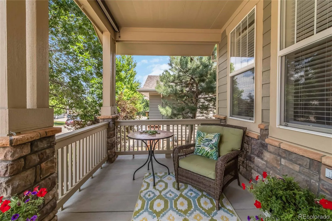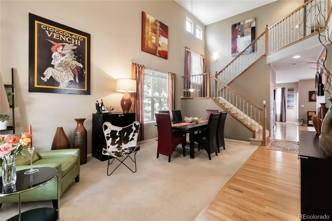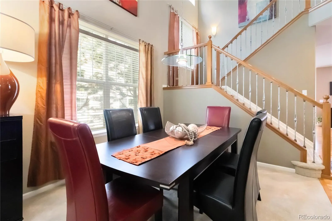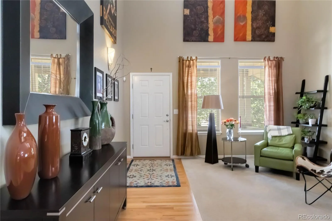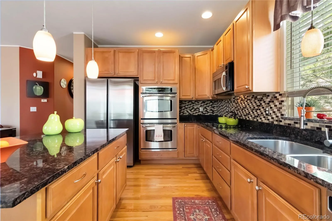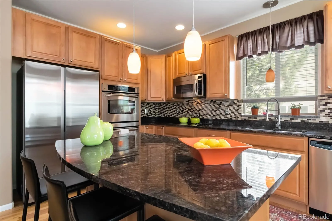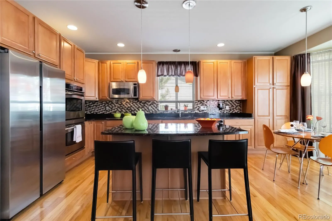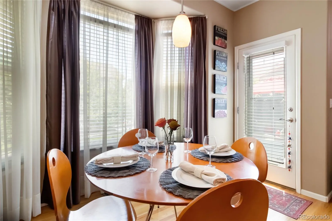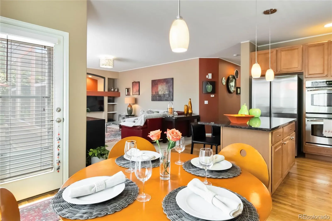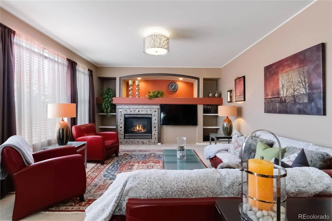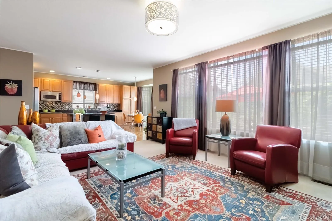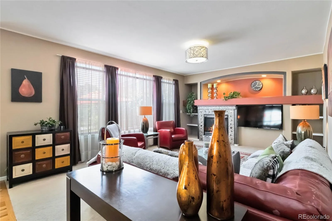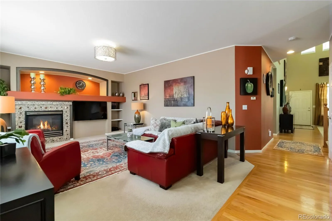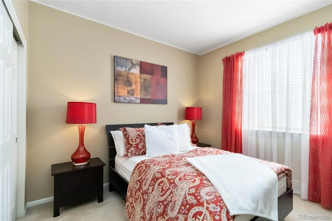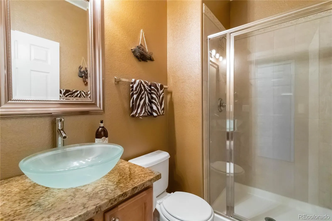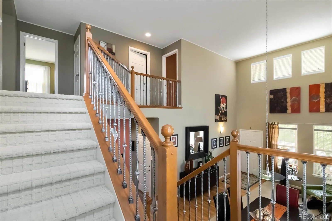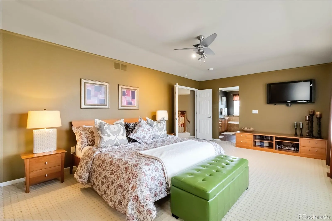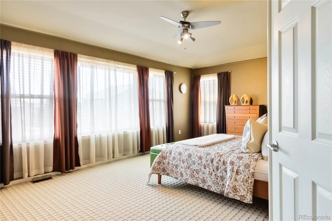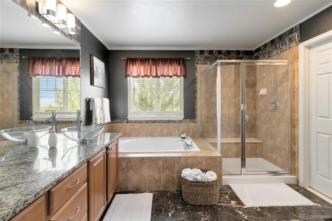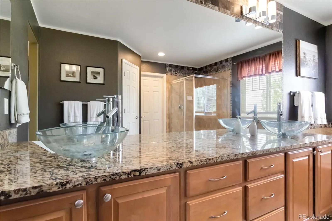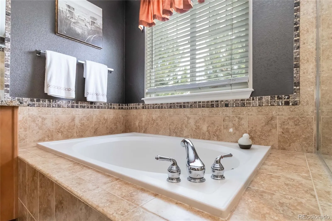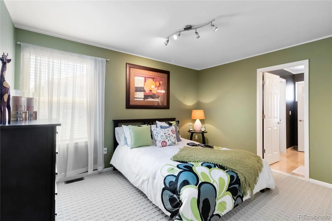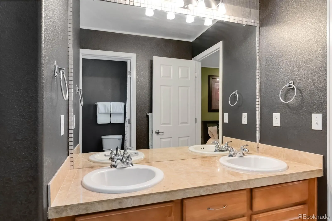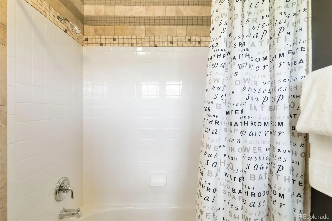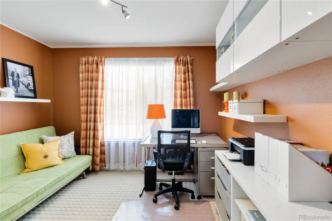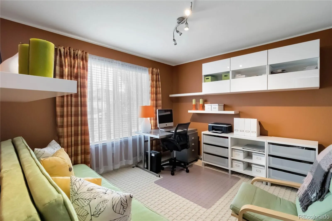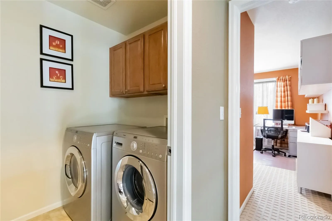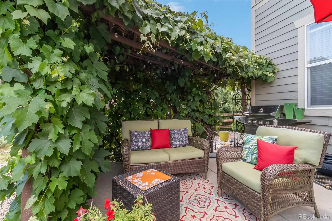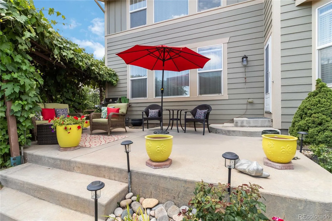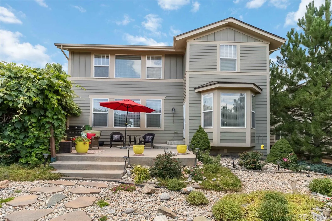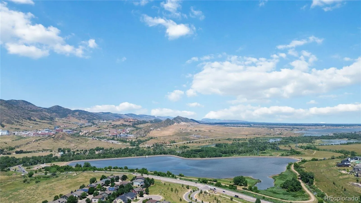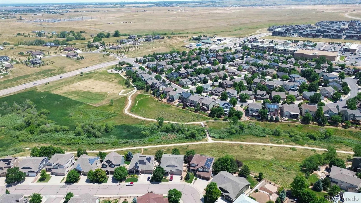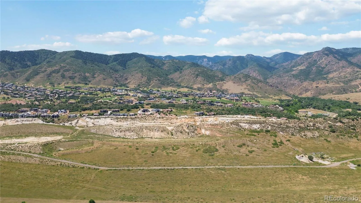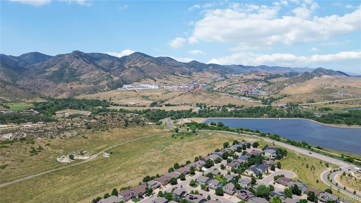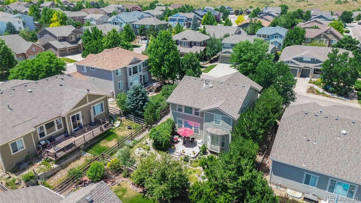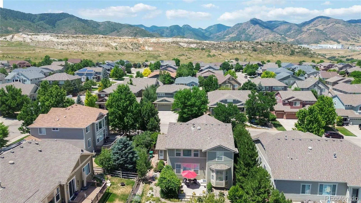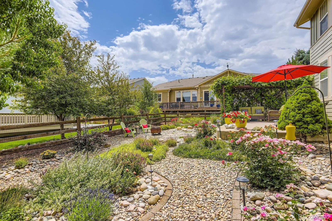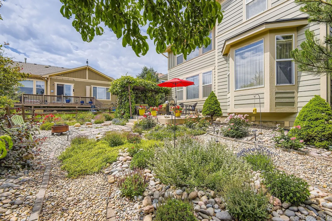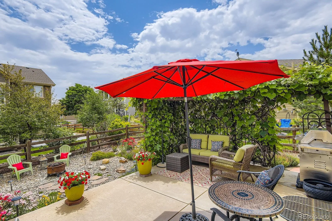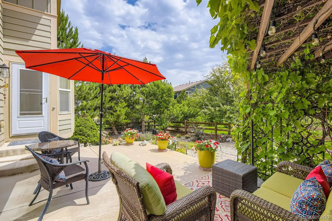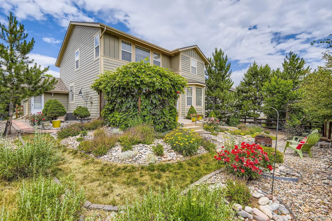Metro Denver Luxury Homes For Sale
Welcome to this beautiful home nestled in the highly desired community of Chatfield Farms West. Walk inside to be greeted by vaulted ceilings, abundant natural light and lovely wood floors. Formal living and dining areas add function and flow. Main Level bedroom with 3/4 bathroom is perfect for guests. The kitchen boasts granite countertops with large island, stainless steel appliances including double ovens. The open concept floor plan creates a warm and inviting atmosphere and flows into the living area with lots of windows and cozy gas fireplace. Upstairs you’ll find a spacious primary suite with a beautiful 5 piece bathroom with double sinks and soaking tub. In addition, there is a large walk in closet. 2 additional bedrooms, a jack and jill bathroom with double sinks, and laundry room with washer and dryer included. Step outside into your serene backyard garden. Enjoy peaceful evenings in privacy under your grape vine awning. Pride of ownership is showcased throughout. This location is perfect for outdoor enthusiasts. Hike the Colorado Trail at Waterton Canyon, Paddle Board, Boat, or Camp at Chatfield Reservoir. Enjoy the expansive trail system steps away from your front door connecting to the Highline Canal Trail. Roxborough State Park and Arrowhead Golf Course are just around the corner. Award winning Douglas County School District! Don’t miss the opportunity to call this home!

