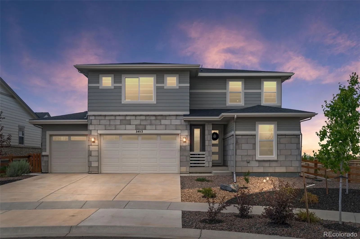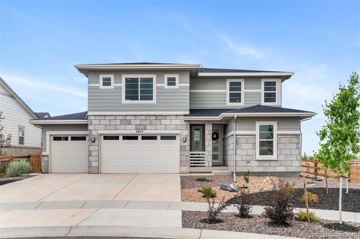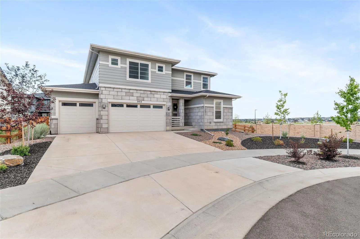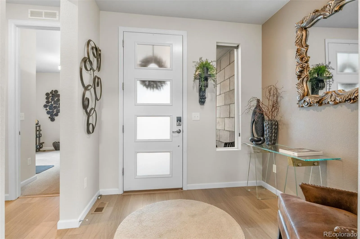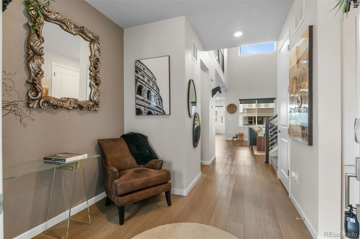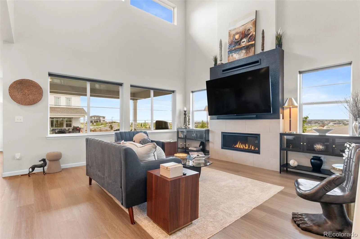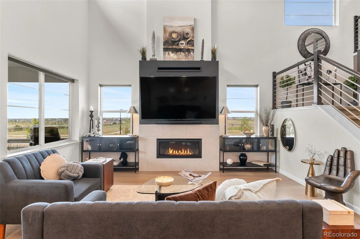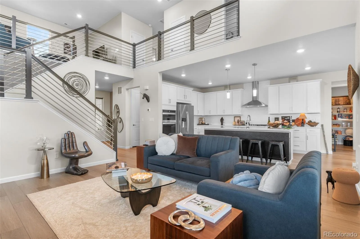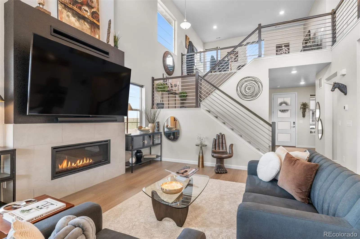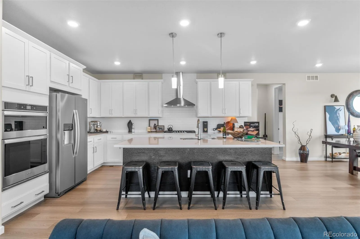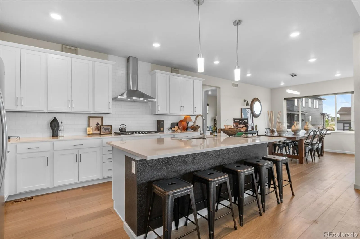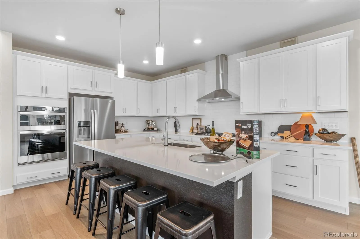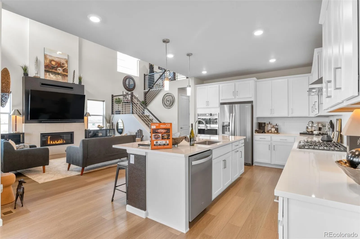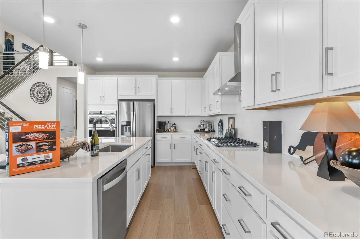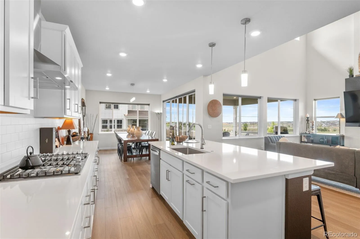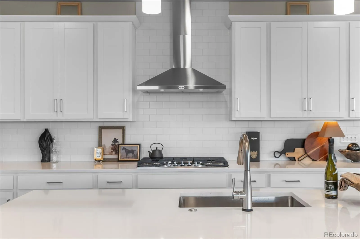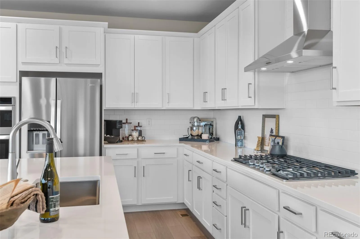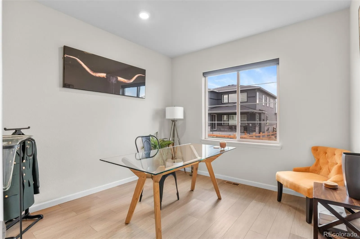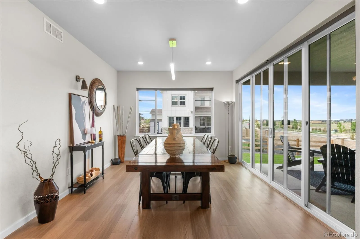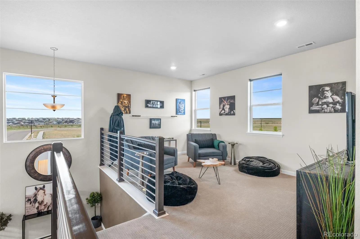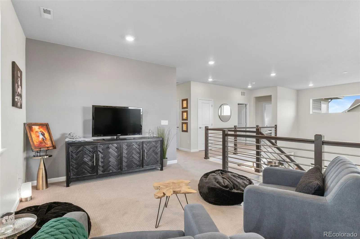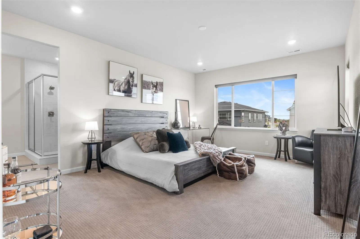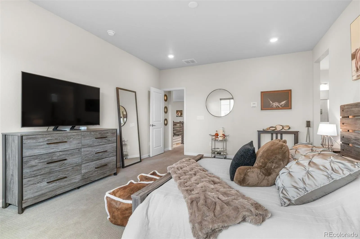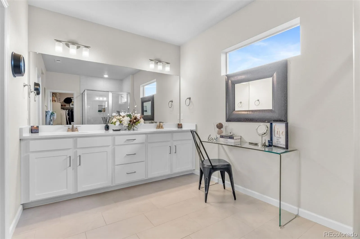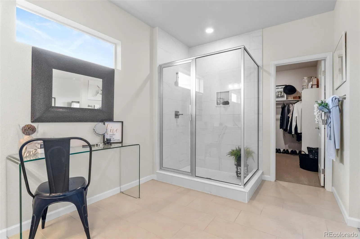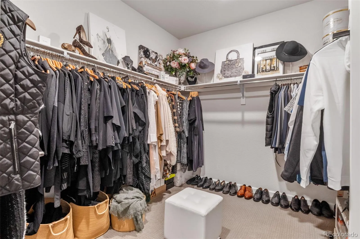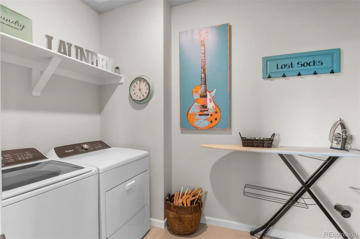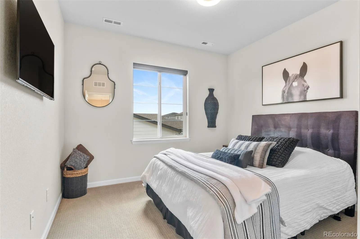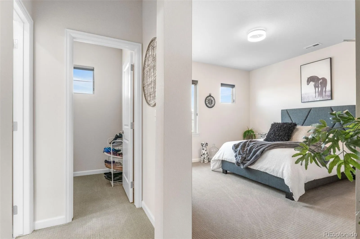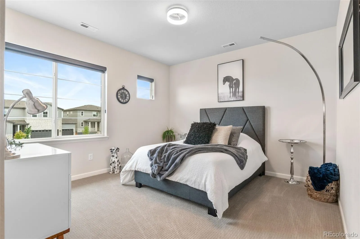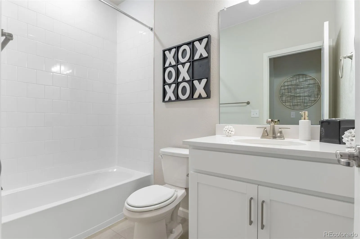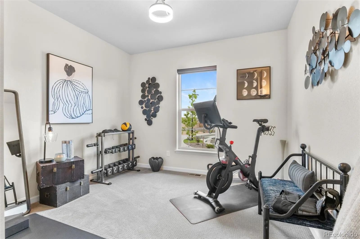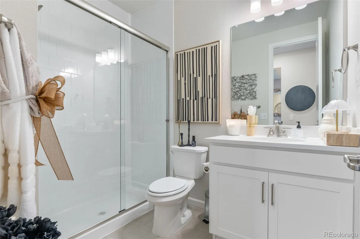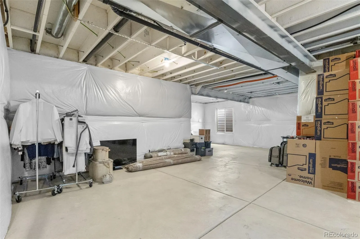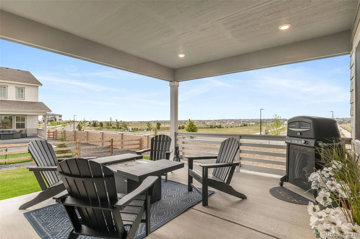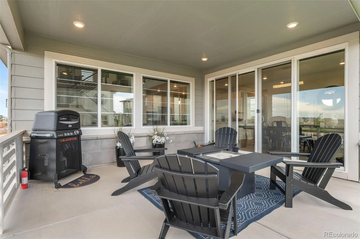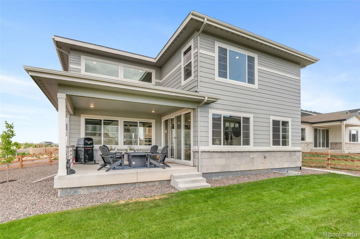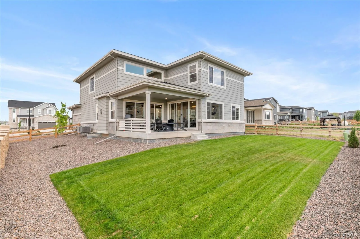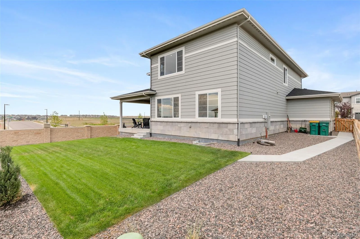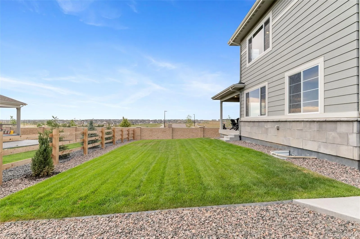Metro Denver Luxury Homes For Sale
TRULY BETTER THAN A NEW BUILD – Lot premium, enhanced upgrades, full landscaping, all appliances and motorized blinds already installed. Plus a FREE 2/1 interest rate buydown included! Privately nestled at the end of a quiet cul-de-sac, this refined residence offers a coveted model home floor plan with unobstructed mountain views and tasteful upgrades throughout. The oversized, landscaped lot features mature trees, lush greenery, and a covered deck leading to a serene backyard retreat—perfect for peaceful mornings or entertaining. Inside, luxury vinyl plank flooring flows through the main level, connecting a home office, dining area, and a two-story Great Room with gas fireplace to a gourmet kitchen outfitted with quartz countertops, walk-in pantry, and designer cabinetry. A main-level guest suite and full bath offer flexible living options, while included features like dual refrigerators, washer/dryer, and mounted TVs add everyday value. Upstairs, a versatile loft, upgraded staircase, and a spacious primary suite are joined by two additional bedrooms and a full bath. The unfinished basement—with plumbing rough-in—invites future expansion, and a 4-car tandem garage offers ample storage. Additional highlights include automated blackout blinds, high-speed internet setup, and a brand-new roof (May 2025) with transferable warranty. Located in one of Colorado’s fastest-growing, most desirable communities, residents enjoy access to top-rated schools, proximity to Denver International Airport, The esteemed Gaylord Resort, Buckley Airforce Base, the light rail connecting you easily to downtown and DTC, and a network of scenic parks and bike trails perfect for outdoor enthusiasts. In addition, you’ll be on the forefront of the planned “Aerotropolis” City adjacent to DIA, meaning the you will strike a potential gold-mine in future property valuations. This is a rare opportunity to own a turnkey home with lasting lifestyle appeal and strong future equity potential.

