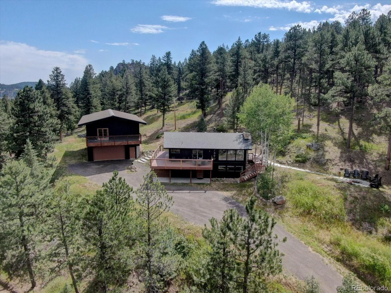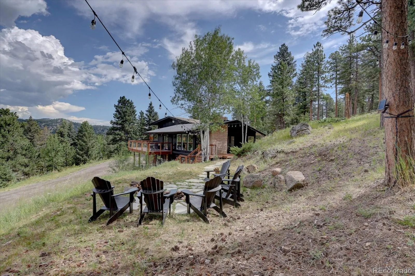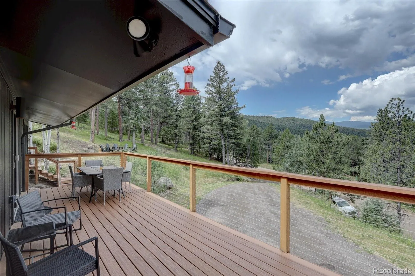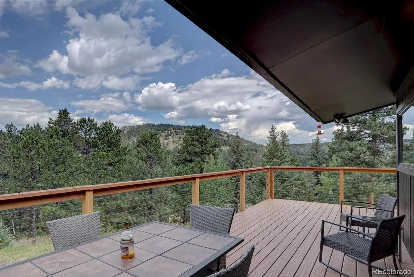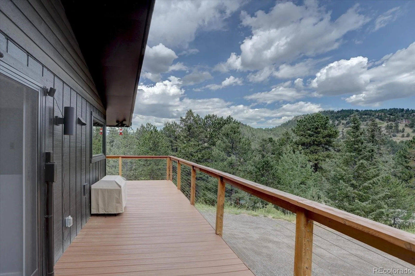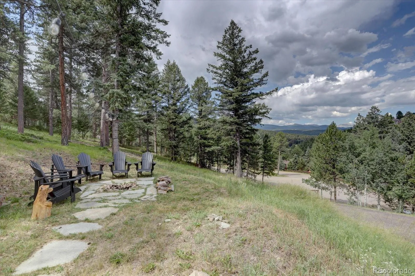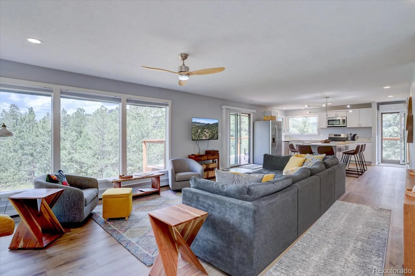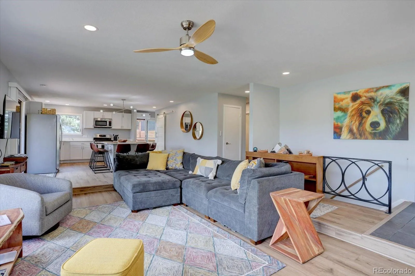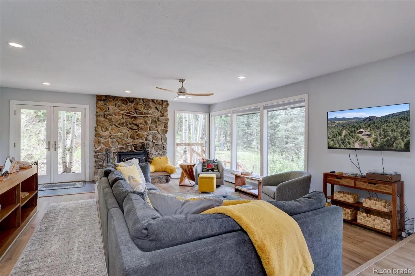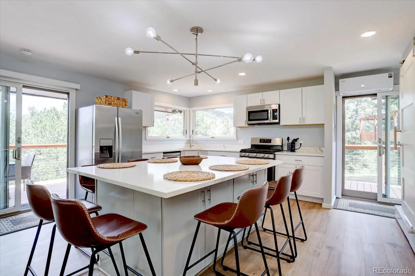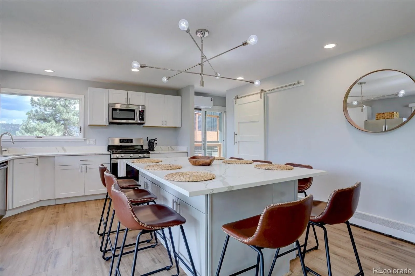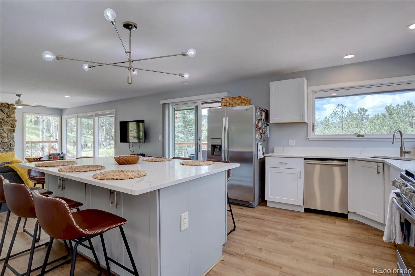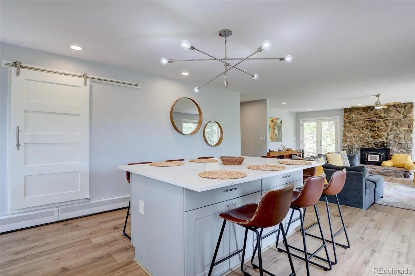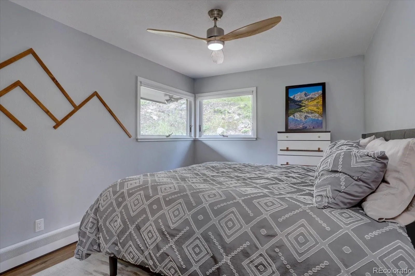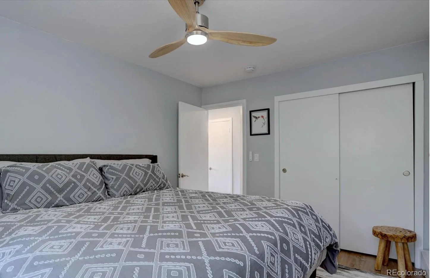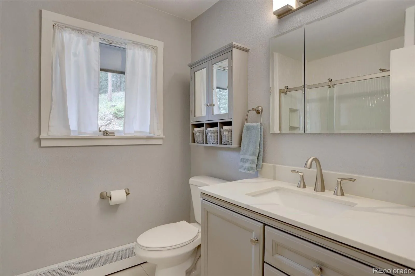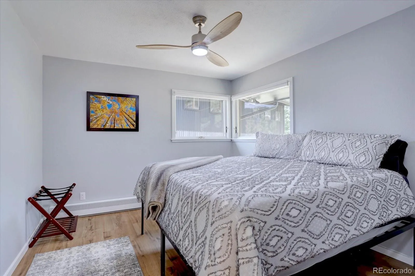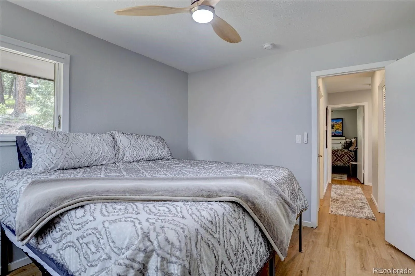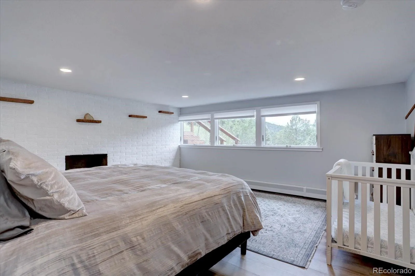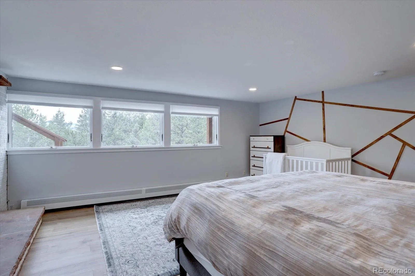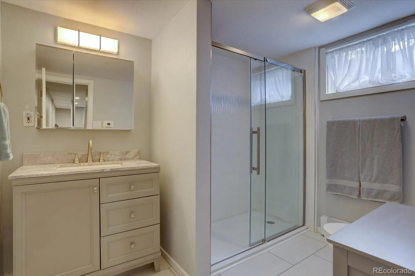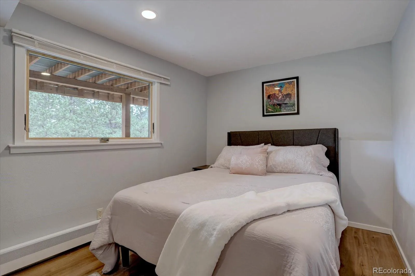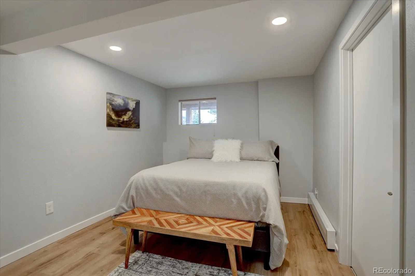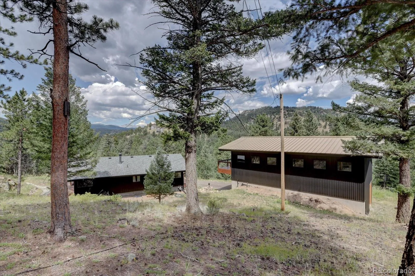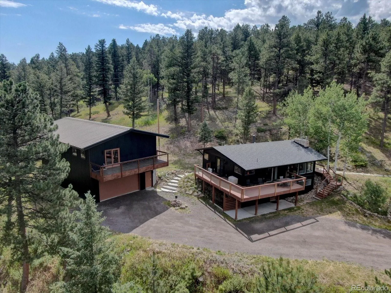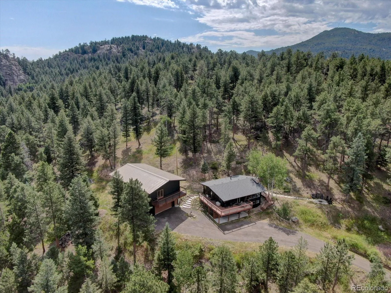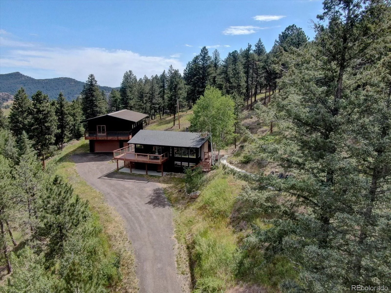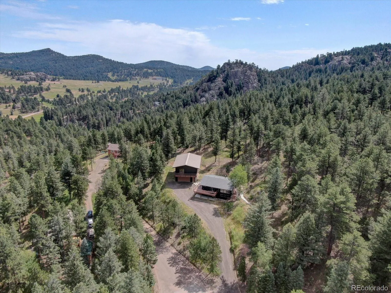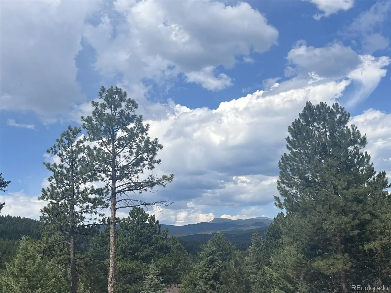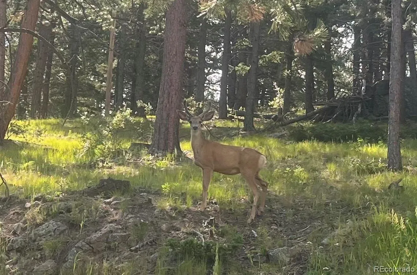Metro Denver Luxury Homes For Sale
Welcome to this Evergreen hideaway, where modern comfort meets Colorado beauty. This fully remodeled home is tucked among aspens and pines on a peaceful 1.48-acre lot, offering a sense of privacy and serenity that’s hard to find. Perhaps the best part? Behind this home lies 40 acres of protected open space with no public access. You get all the hiking, exploring, and wildlife watching, without the maintenance or cost of owning it. Inside you’ll be greeted by walls of windows that frame breathtaking views of the surrounding forest and Mt Blue Sky, visible from the kitchen, welcoming living room, and even the sun-drenched deck just off the kitchen. Whether you’re sipping your morning coffee or hosting friends around the island, nature is always part of the experience. The kitchen is thoughtfully designed with crisp quartz countertops, stainless appliances, and a spacious island that practically begs for conversation and connection. Downstairs, a second family room with a cozy fireplace, offers space to unwind or gather together, perfect for movie nights or quiet afternoons. Outside, your evenings will be drawn to the firepit overlooking the mountains; a setting so peaceful, it feels like your own secret escape. Pick wild raspberries and enjoy deer, squirrel, and birds stopping by to say hello. For those dreaming of extra space, the massive detached garage/shop is a showstopper. With room for six-plus cars, an RV door, and an upper-level space ideal for a studio or office, it’s more than a garage, it’s potential. It’s fully equipped with 200 amp service and plumbed for gas, sewer, and water. And for added peace of mind, the home includes a high-quality water filtration. A brand-new boiler and roof adds even more to the sense of care and quality here. The mini split keeps the home cool on those rare hot summer days. Make this home yours, with it’s elegant simplicity, beauty, and the kind of quiet joy that only mountain living can offer.

