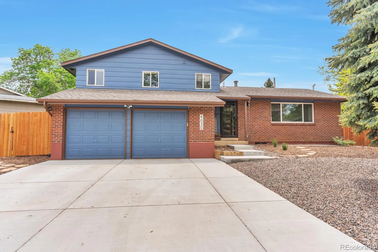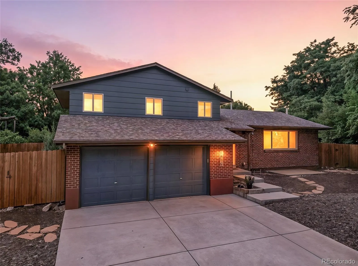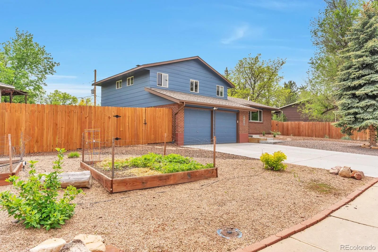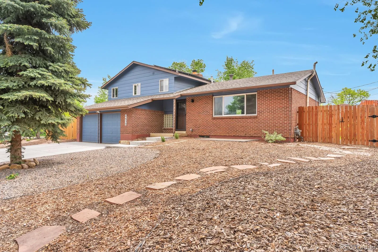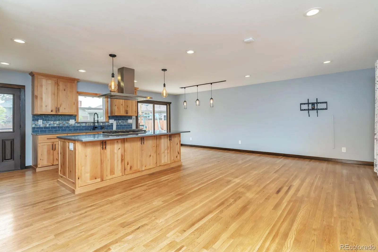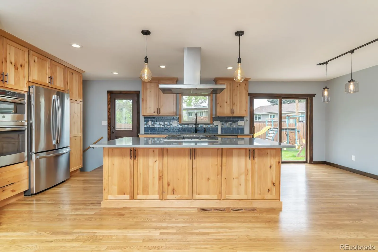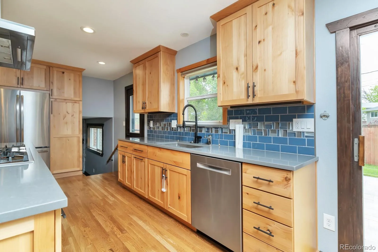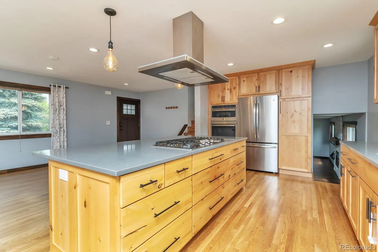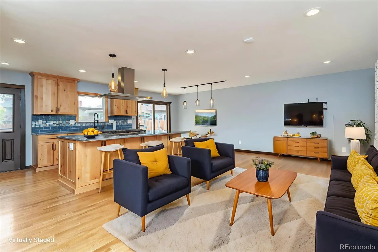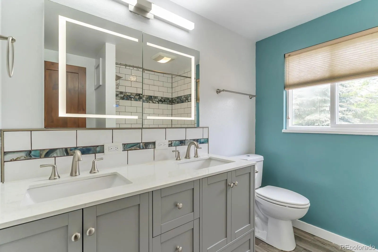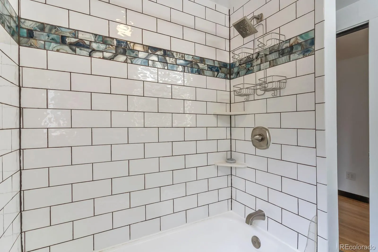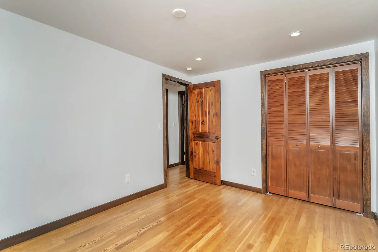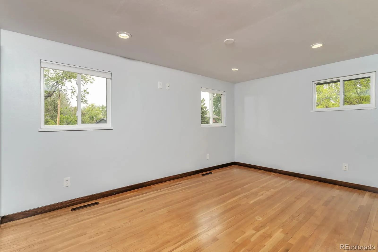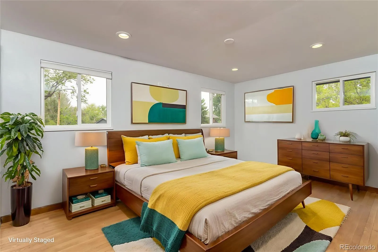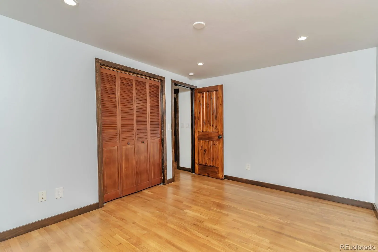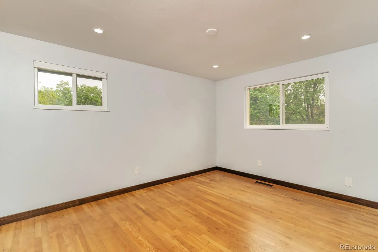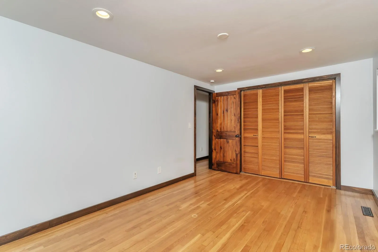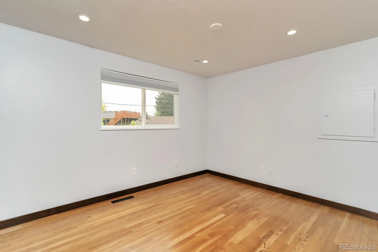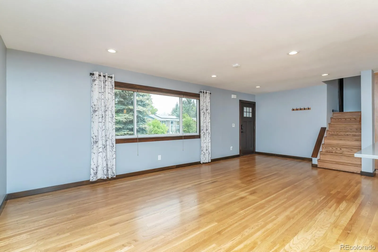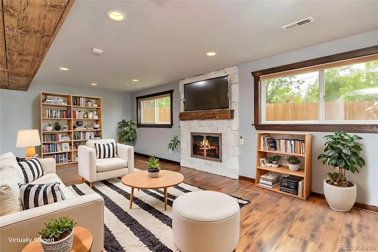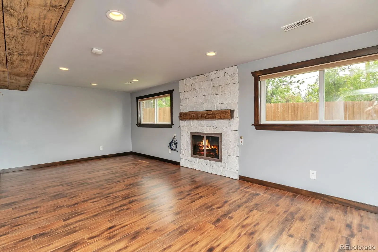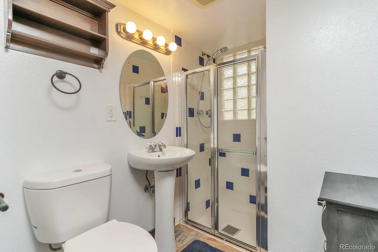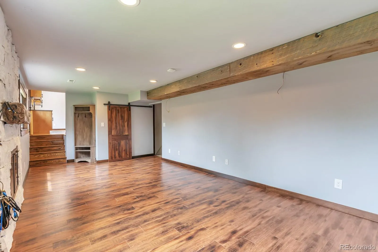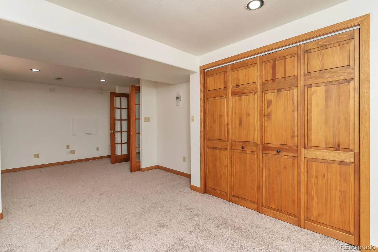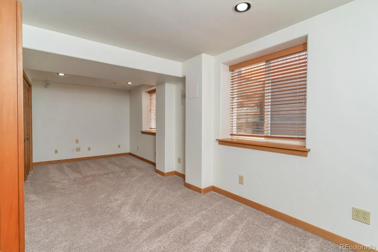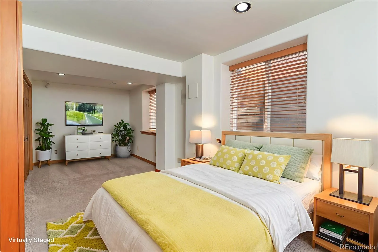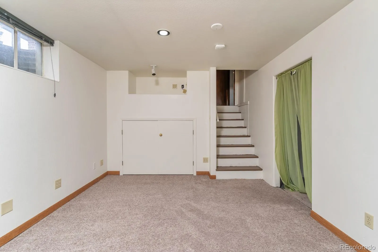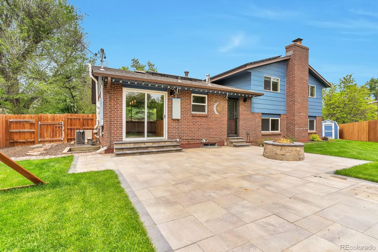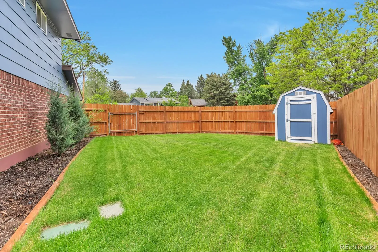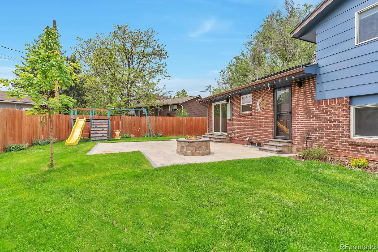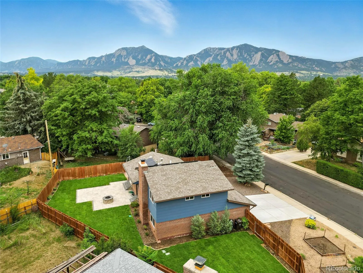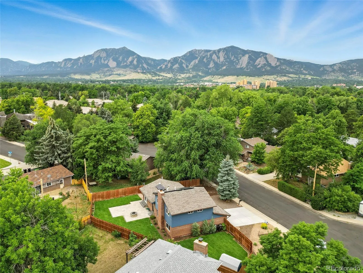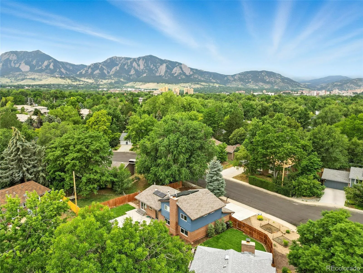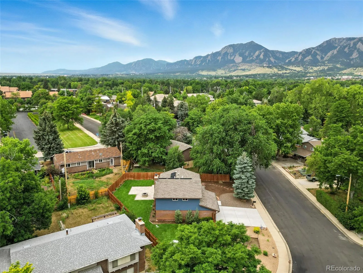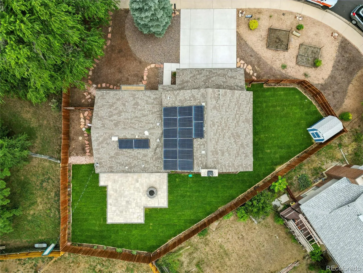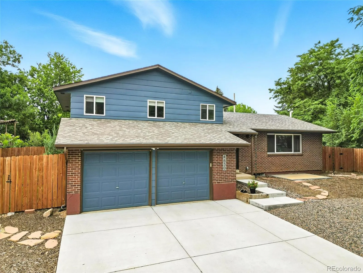Metro Denver Luxury Homes For Sale
**Welcome to your dream home nestled in the charming Park East neighborhood of Boulder. ** This beautifully remodeled 4-bedroom, 2-bath home is a blend of modern elegance and comfortable living. As you step inside, you’re greeted by a light-filled main level that boasts hardwood floors and a custom-built kitchen that will inspire your inner chef. Equipped with high-end appliances, soft-close cabinets, and quartz countertops, the kitchen also features a spacious pantry for all your culinary needs. The inviting dining area opens onto a gorgeous custom patio, creating the perfect space for outdoor dining, entertaining friends, or simply unwinding. The cozy lower level family room is designed for relaxation, featuring a gas fireplace with a stunning stone surround and timber mantle. Ascend to the upper level, where three bright bedrooms await, each with gorgeous wood doors, trim, and casing that reflect the quality craftsmanship. The basement is a blank canvas with ample space to customize, whether you envision an additional bedroom, a home gym, or a creative playroom for the kids. This home is packed with amenities; energy-efficient features like recessed LED lighting, a high-efficiency furnace, a tankless hot water heater, and solar panels, ensuring sustainability and savings year-round. Smart home technology enhances your living experience with a NEST thermostat, smart smoke detectors, a doorbell camera, and an EV charging station for those with electric vehicles. The fully fenced yard includes with garden beds for your green thumb and thee footings already poured for a future Pergola – perfect for those warm summer gatherings. With a spacious 2-car garage providing plenty of storage for all your gear. Location is everything! Minutes away from Highway 36, a quick ride to Downtown Boulder, and walking distance to shopping, restaurants, and parks and minutes to Boulder’s scenic bike path. Schedule your showing today!

