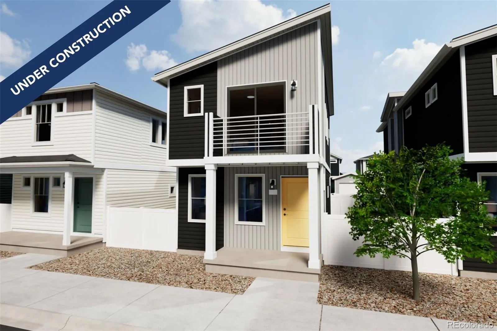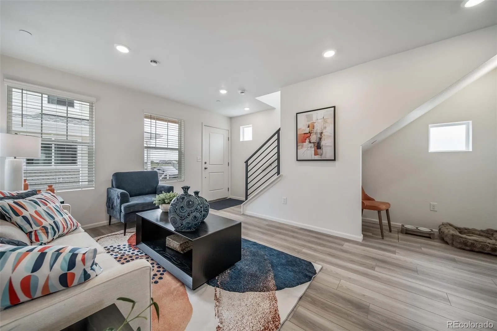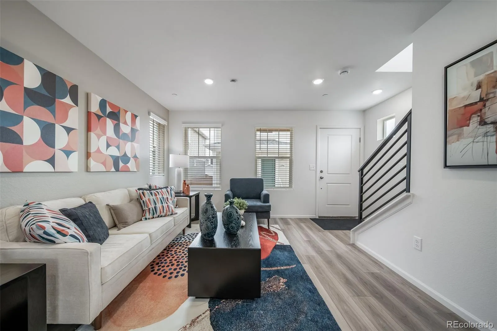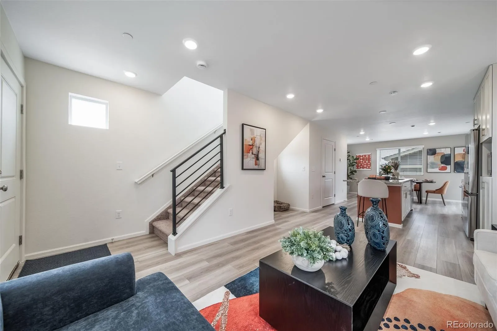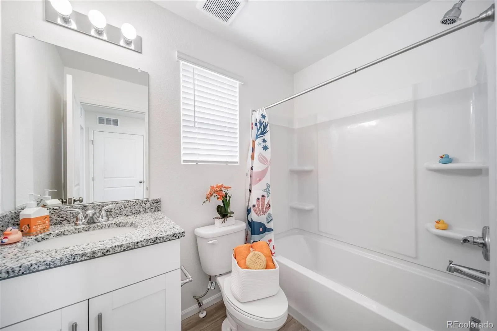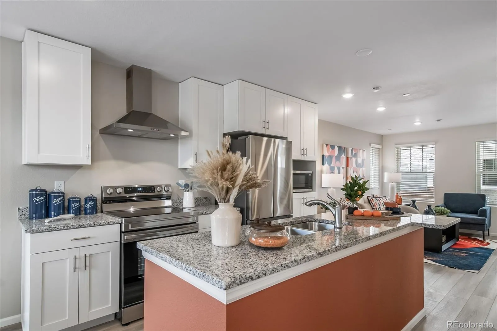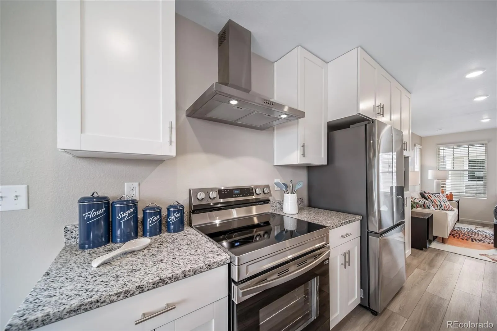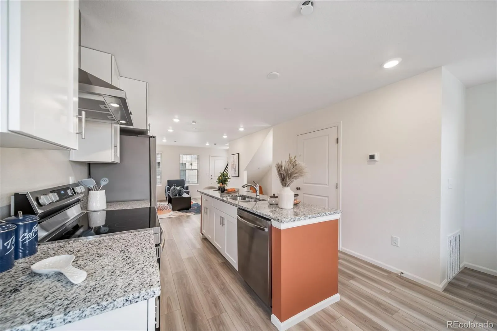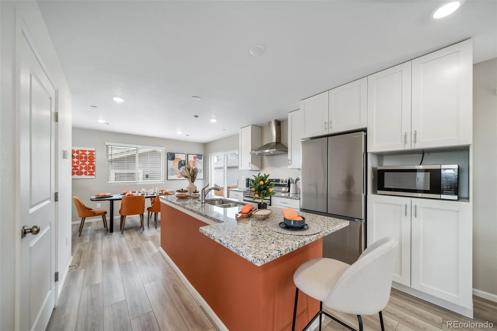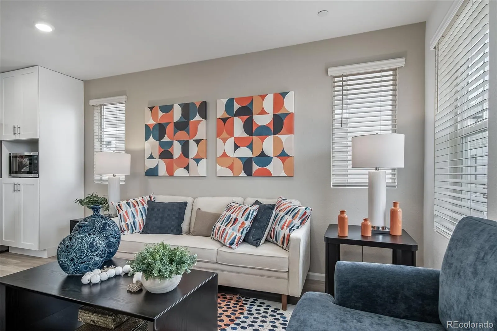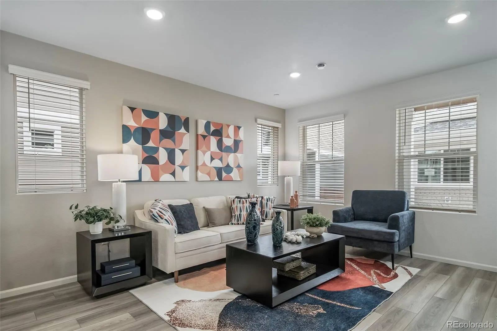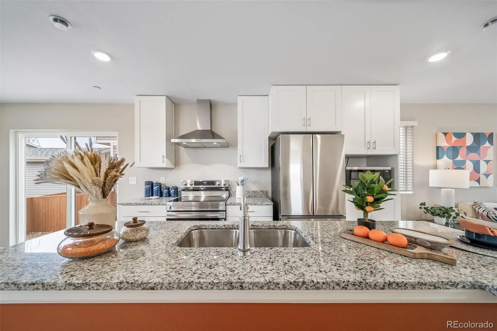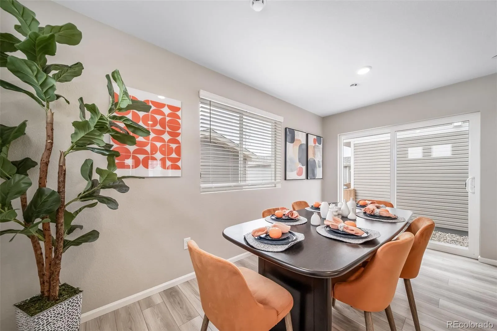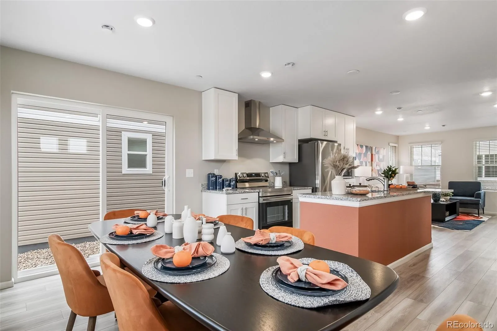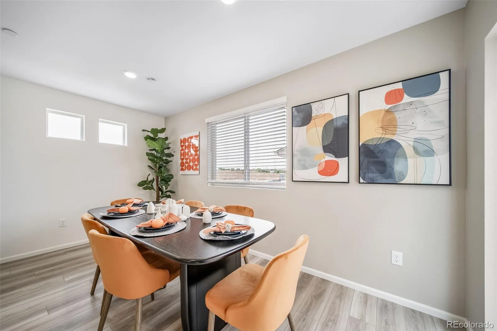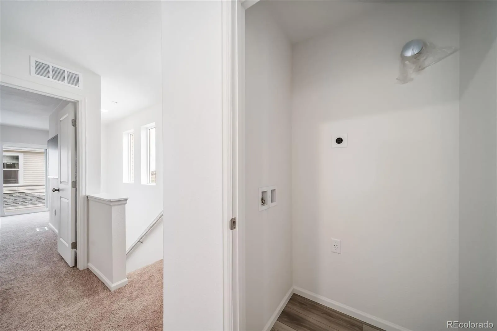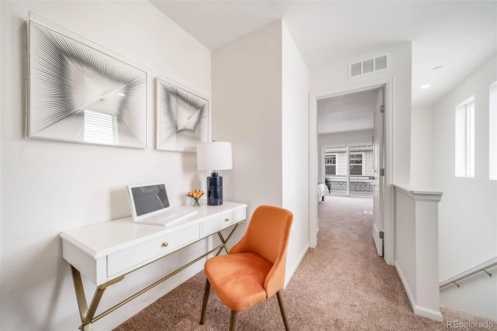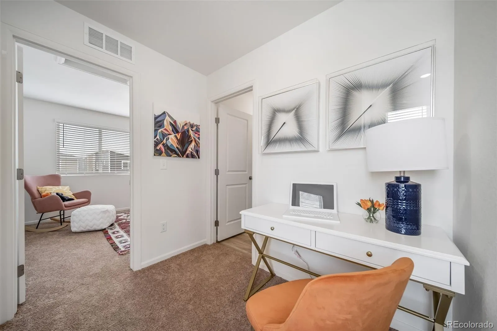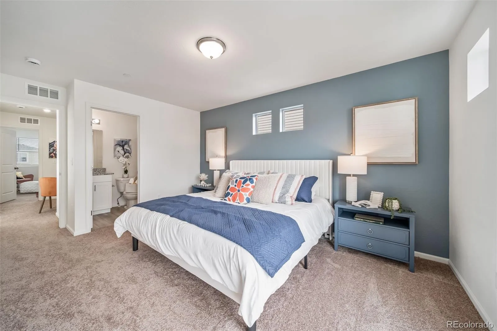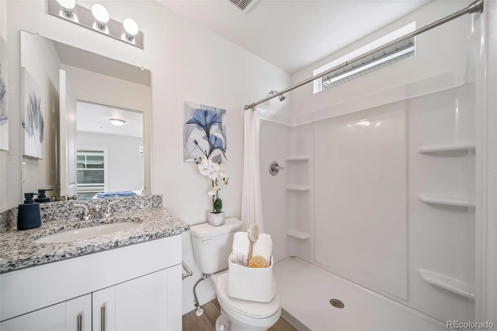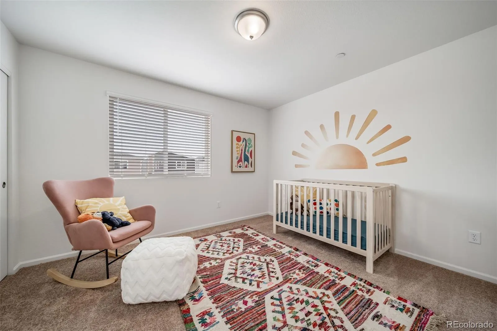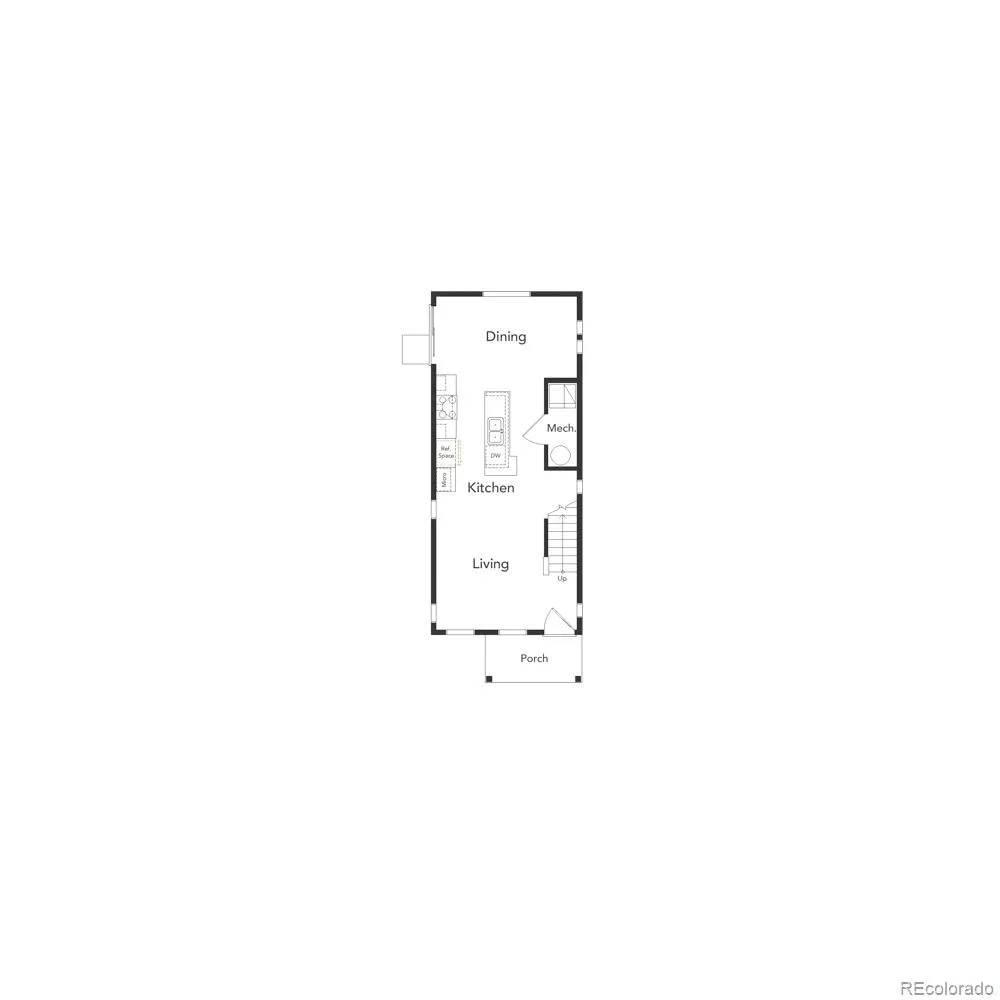Metro Denver Luxury Homes For Sale
Enjoy 10K in FlexCash when using our perferred lender
This beautifully designed 1,169 sq ft home features 2 bedrooms, 2 bathrooms, a 1-car garage, and yard with fencing included—perfect for relaxing, gardening, or letting pets roam in a low-maintenance outdoor space. The main floor welcomes you with a spacious, open-concept living room ideal for entertaining or cozy nights in. The kitchen offers ample cabinet space for storing small appliances, pantry items, and cookware, plus stainless-steel appliances including a sleek canopy hood and a large center island—great for meal prep or gathering with guests. The dining room is perfect for family dinners, game nights, or weekend brunches. Upstairs, you’ll find two bedrooms, two bathrooms, and a second-floor laundry room—providing easy access and eliminating the need to haul laundry up and down stairs.
Stylish white shaker cabinets and granite countertops flow throughout the home, complemented by window coverings and luxury vinyl plank flooring on the entire main level for both durability and style. This home delivers the perfect blend of modern convenience and thoughtful design in the heart of Reunion. Actual home may differ from artist’s renderings or photos.

